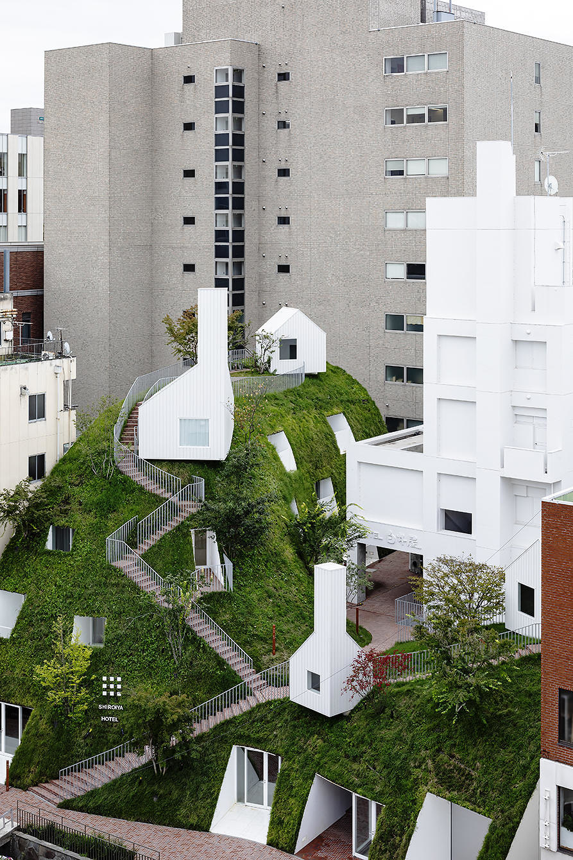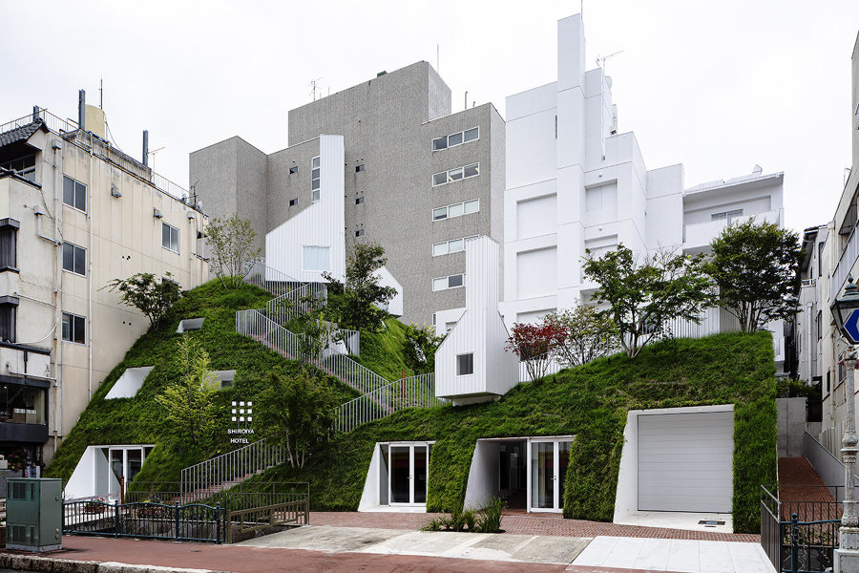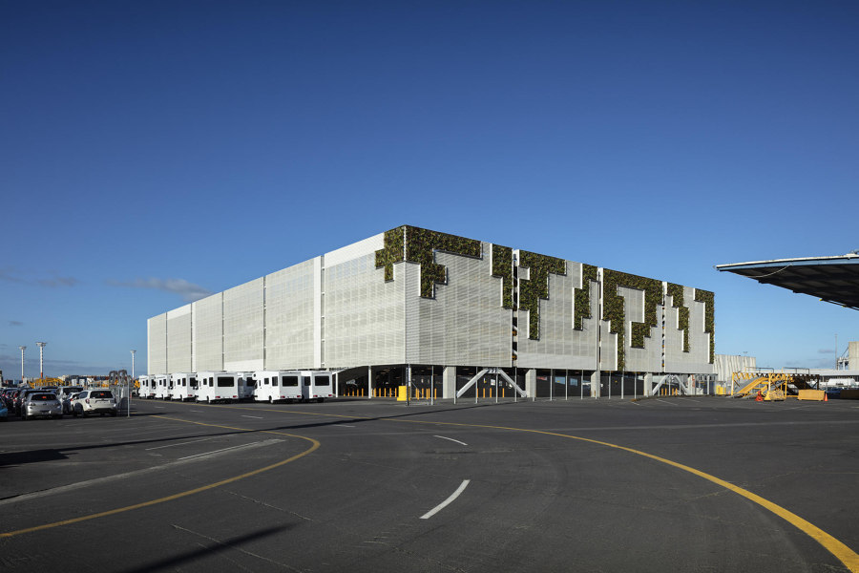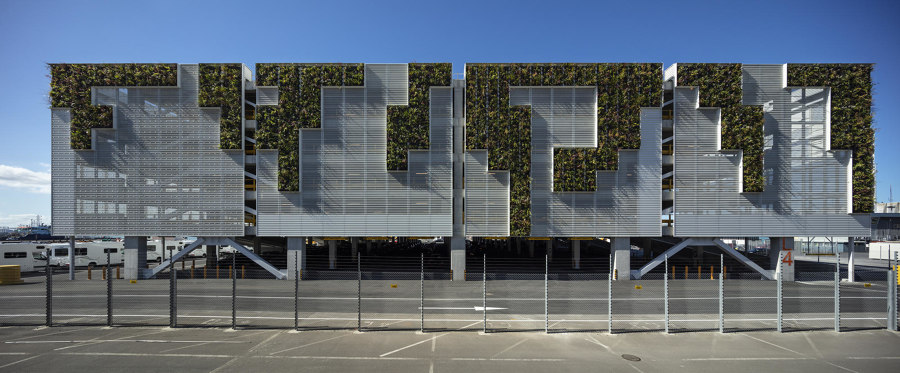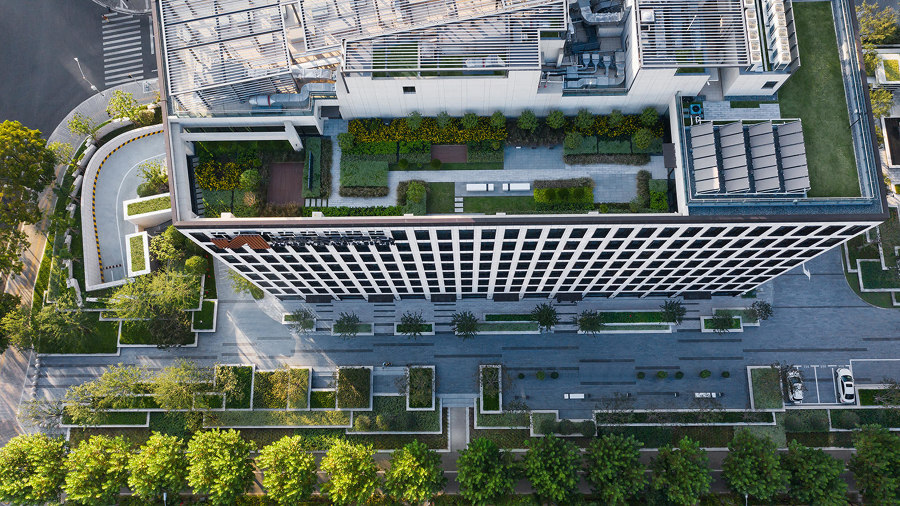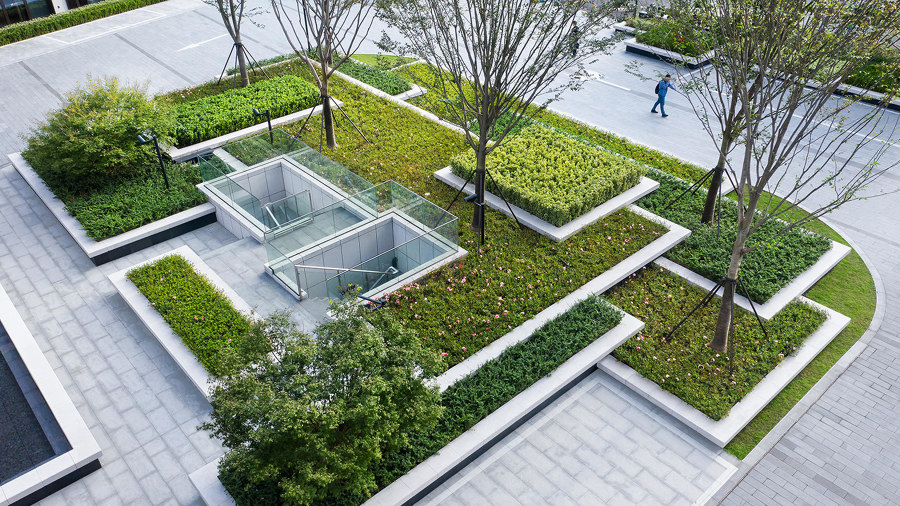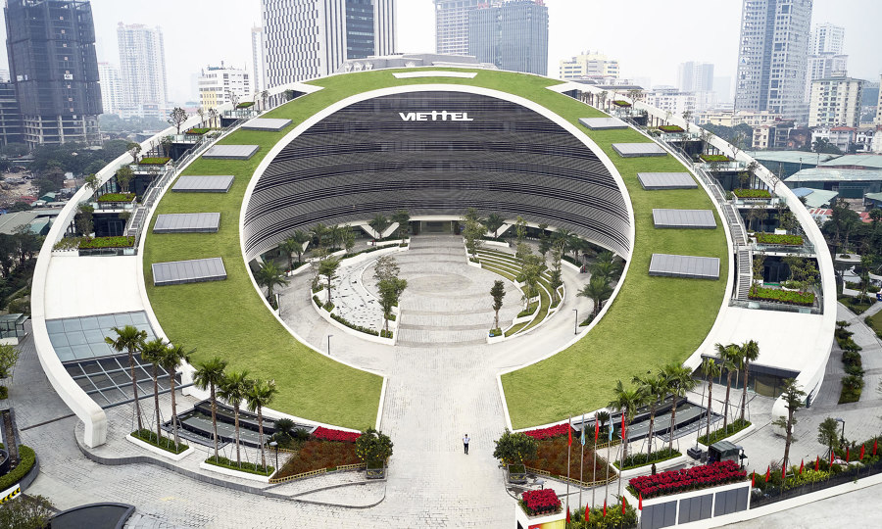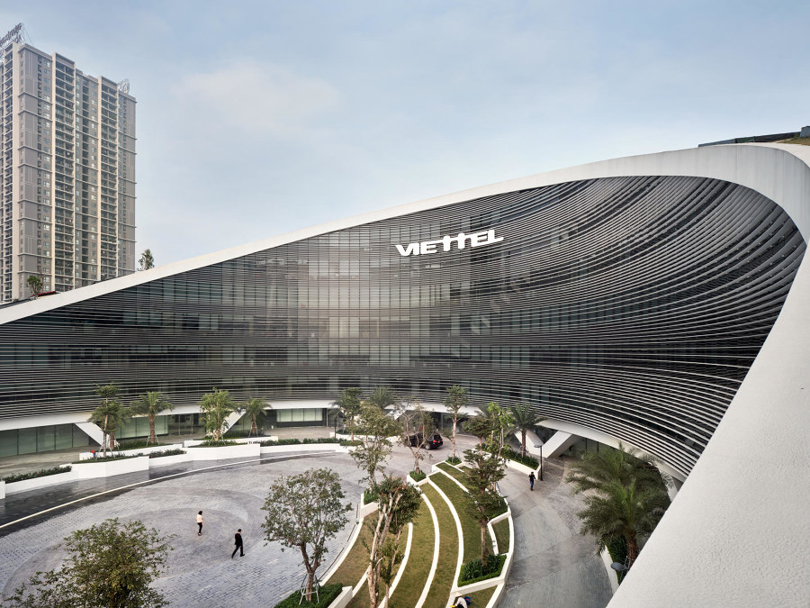Incorporating nature into the built environment
Text by Stefano Sabatino
08.09.21
How can architects introduce more greenery into their designs for urban spaces? We look at different approaches on four distinct international projects.
Sunbow Financial Center in Shanghai, by ASPECT Studio: an example of how the introduction of green areas can radically transform the quality of urban spaces. Photo: Bing Lu
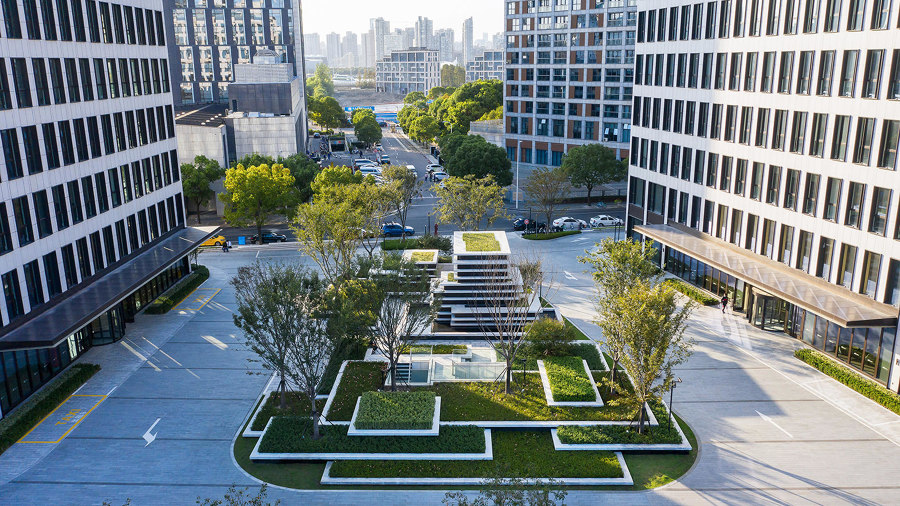
Sunbow Financial Center in Shanghai, by ASPECT Studio: an example of how the introduction of green areas can radically transform the quality of urban spaces. Photo: Bing Lu
×With our deeper and ever-growing awareness of environmental and sustainability issues, and in particular, as they relate to the building industry and the built environment in general, incorporating nature into our cities has become a widespread and important trend in contemporary architectural design. Increasingly, architects are envisioning buildings where greenery plays more of a role – not only with the aim of making urban areas more livable and attractive, but also with the wellbeing of the people who inhabit them, as well as the environment itself, in mind.
The guest rooms of the Shiroiya Hotel extension by Sou Fujimoto Architects feature cutout-like balconies which offer a feeling of being immersed in the surrounding greenery. Photos: Shinya Kigure / Katsumasa Tanaka (bottom)
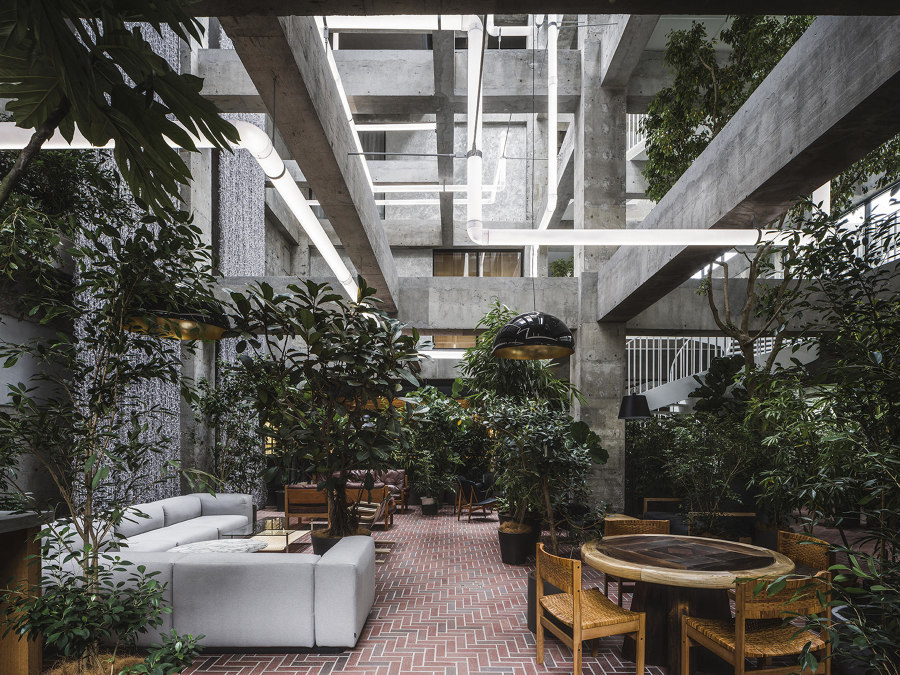
The guest rooms of the Shiroiya Hotel extension by Sou Fujimoto Architects feature cutout-like balconies which offer a feeling of being immersed in the surrounding greenery. Photos: Shinya Kigure / Katsumasa Tanaka (bottom)
×In the city centre of Maebashi, Japan, Sou Fujimoto Architects was commissioned to revamp the Shiroiya Hotel, a building from the 1970s that had been vacant since it closed in 2008. By taking down the existing slabs, in the so-called Heritage Tower, the architects have created a full-height atrium and common facilities on the ground floor, enriched with plants and furniture in a space that shows an exposed concrete structure. At the back of the Heritage Tower, the hotel extension – named Green Tower – reveals itself as a grassy hillock, recalling the typical scenery of the Tone River region. Like a piece of artificial landscape embedded in the urban fabric, this raised bank is perforated by several balconies and, on top, traversed by brick stairs leading to small cabins including a Finnish sauna and a Tatsuo Miyajima installation.
Designed as more than just a functional building, PLUS Architecture’s POAL Car Handling Facility serves as a catalyst for better public engagement along Auckland’s waterfront. Photos: Simon Devitt
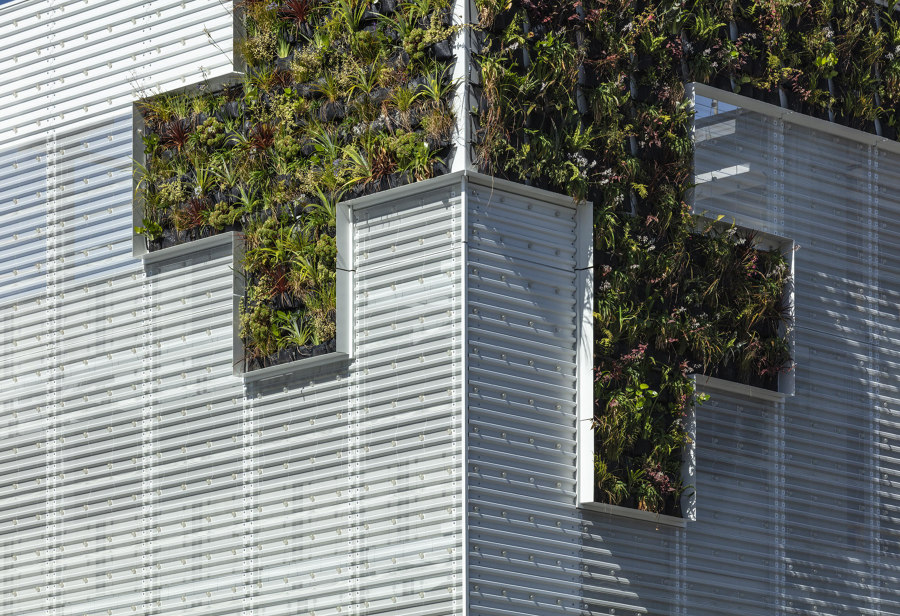
Designed as more than just a functional building, PLUS Architecture’s POAL Car Handling Facility serves as a catalyst for better public engagement along Auckland’s waterfront. Photos: Simon Devitt
×When building typology or a lack of space don’t allow for more orthodox green zones to be created, a building’s facade itself can become a valuable surface for planting, which can give the architecture a stronger, more impactful identity. The POAL Car Handling Facility in the port area of Auckland, New Zealand is one such building – a 5-storey parking structure designed by Plus Architecture. Here, the building’s skin is conceived like a huge urban canvas ‘painted’ by art and nature: the 110-metre-long digital light wall provides an engaging communicative screen, while the world’s largest soil-based vertical garden – placed on the southern side – gives the facade a sort of graphic character through its playful geometric tetris-like shape.
In the Sunbow Financial Center in Shanghai, ASPECT Studio enriches the everyday lives of employees and city-users with an integrated design of green textures and seating that promotes social interactions. Photos: Bing Lu
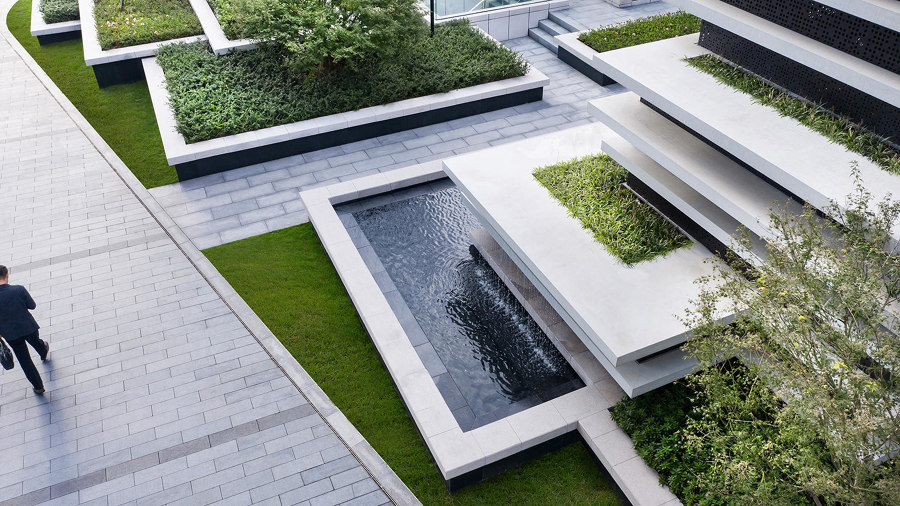
In the Sunbow Financial Center in Shanghai, ASPECT Studio enriches the everyday lives of employees and city-users with an integrated design of green textures and seating that promotes social interactions. Photos: Bing Lu
×Sunbow Financial Center in Shanghai, by ASPECT Studio, is an example of how the introduction of green areas can radically transform the quality of urban spaces, even where technical constraints are present. A layered composition of shifting white frames containing several plants, greenery and shrubs hides the above-ground technical utility elements, located between the two buildings, and creates a lively square with a floating garden in the centre. Similarly, these frames form a dynamic streetscape along the sidewalk, providing a solid green buffer zone that redefines the border between the square and the nearby road.
For its Viettel Headquarters project in Hanoi, Gensler conceived an energy-efficient building that has sustainability and the wellbeing of the company’s workers at its core. Photos: Owen Raggett
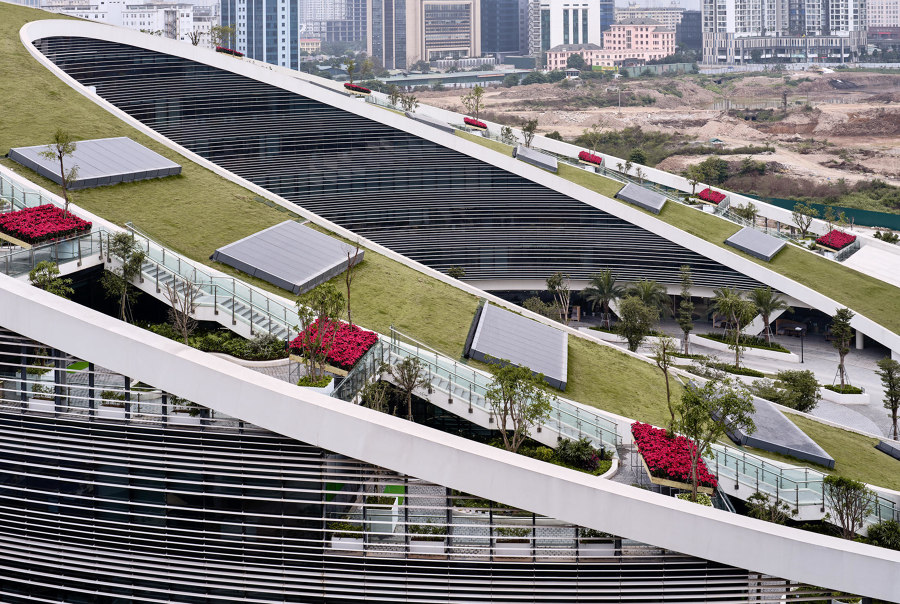
For its Viettel Headquarters project in Hanoi, Gensler conceived an energy-efficient building that has sustainability and the wellbeing of the company’s workers at its core. Photos: Owen Raggett
×In Hanoi’s Viettel Headquarters – the first office building to be completed by Gensler in Vietnam – greening becomes a design tool aimed at creating an ecological habitat within the city in order to mitigate the excesses of the tropical climate. Through an approach that combines aesthetics and environmental sustainability, the architects opted for an oval geometry designed to reach a high-level energy performance. The iconic roof forms a green sloping landscape with a series of skylights and terraces, and makes the building a landmark that stands out from the rest of the uniform cityscape.
© Architonic

