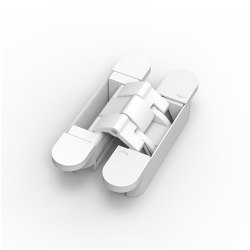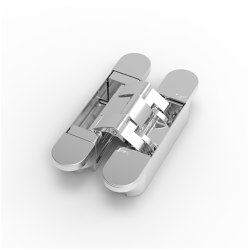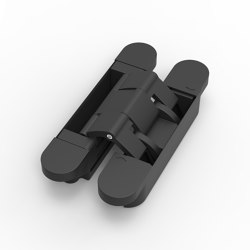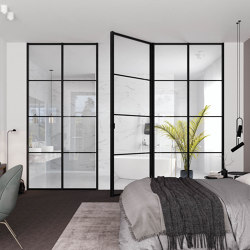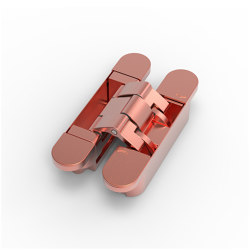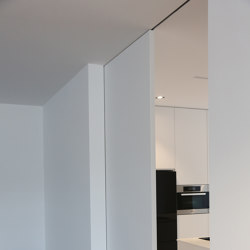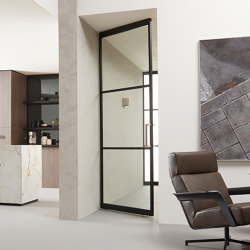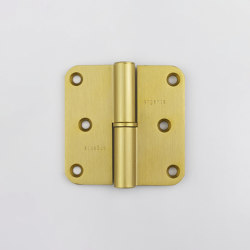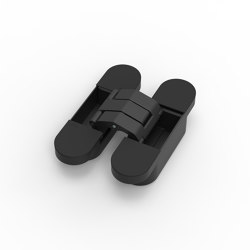Invisidoor® SD
Internal doors from ARLU
Product description
Thanks to the argenta invisidoor SD, an invisible aluminium frame for interior pocket doors, you can now keep the austere design of the invisidoor range for your sliding doors, maintaining that timeless, streamlined look. Furthermore thanks to the argenta proslide sliding door system, doors can be applied up to 100 kg in weight.
The special ESSI module delivered with the door makes it easy to install and remove the upper profile with all of its components. Due to the Manual- Fix fixing system, which is delivered with argenta invisidoor SD, there is the smallest possible amount of space (up to 5 mm) between the door panel and the upper profile. As an interior designer you need to integrate the frame in the wall.
What are the benefits?
• AESTHETICS
- 100% free passage because the door completely slides into the wall
- no visible frame around the door
- standard equipped with a primer coating
(powder coated in all RAL colors on request)
- minimum spacing of 5 mm between the top of the door panel and the frame
• EFFICIENT INSTALLATION
- installation of frame and door at the same time
- can be finished with double plasterboard (only for a wall thickness of 125 mm)
• CAN BE APPLIED UNIVERSALLY
- can be used for door thicknesses of 38 to 45 mm
- can be used with any type of hook lock
• PLASTER CRACKING IS PREVENTED THANKS TO THE
- sturdy frame construction (integrated corner connection)
- stable profile
- direct, sturdy and easy mounting on walls using screws or stone anchors
- good adhesion of the plaster work against the profile thanks to special dovetail profiling
• DIMENSIONS
- wide range of dimensions
- made-to-measure
Dimensions regarding the door
• SLOW STOPS
- min. door width for a single Slow Stop = 730 mm
- min. door width for a single Slow Stop Small = 880 mm
- min. door width for two Slow Stops = 930 mm
• CLEARANCE
- min. 5 mm up to max. 10 mm between the bottom of the door leaf and the floor
• MINIMUM BUILT-IN DIMENSIONS
W = (width doorpanel x 2) + 17 mm
H = height doorpanel + 60 mm
The special ESSI module delivered with the door makes it easy to install and remove the upper profile with all of its components. Due to the Manual- Fix fixing system, which is delivered with argenta invisidoor SD, there is the smallest possible amount of space (up to 5 mm) between the door panel and the upper profile. As an interior designer you need to integrate the frame in the wall.
What are the benefits?
• AESTHETICS
- 100% free passage because the door completely slides into the wall
- no visible frame around the door
- standard equipped with a primer coating
(powder coated in all RAL colors on request)
- minimum spacing of 5 mm between the top of the door panel and the frame
• EFFICIENT INSTALLATION
- installation of frame and door at the same time
- can be finished with double plasterboard (only for a wall thickness of 125 mm)
• CAN BE APPLIED UNIVERSALLY
- can be used for door thicknesses of 38 to 45 mm
- can be used with any type of hook lock
• PLASTER CRACKING IS PREVENTED THANKS TO THE
- sturdy frame construction (integrated corner connection)
- stable profile
- direct, sturdy and easy mounting on walls using screws or stone anchors
- good adhesion of the plaster work against the profile thanks to special dovetail profiling
• DIMENSIONS
- wide range of dimensions
- made-to-measure
Dimensions regarding the door
• SLOW STOPS
- min. door width for a single Slow Stop = 730 mm
- min. door width for a single Slow Stop Small = 880 mm
- min. door width for two Slow Stops = 930 mm
• CLEARANCE
- min. 5 mm up to max. 10 mm between the bottom of the door leaf and the floor
• MINIMUM BUILT-IN DIMENSIONS
W = (width doorpanel x 2) + 17 mm
H = height doorpanel + 60 mm
More about this product
Part of the collection
SLIDING DOORS.
Manufacturer
ARLU
Family
Architonic ID
20139779
More products from ARLU
Contact information
This product has been discontinued.
