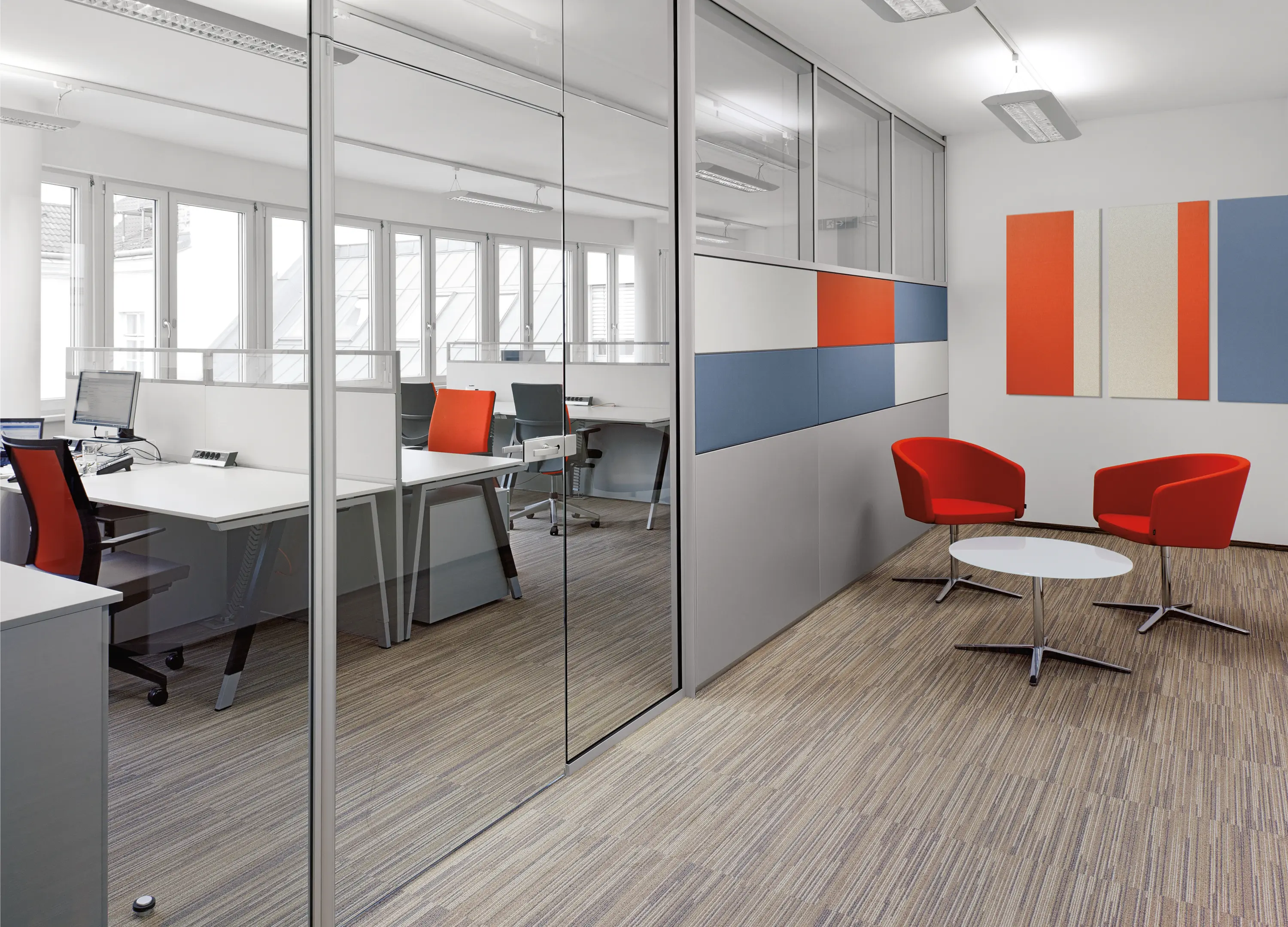Share



- Home/Wall partition systems/
R-PLATFORM
About this product
Architonic ID: 1140343
The R-Platform is a dual-shell room system for modern office layouts. With office and corridor walls, it sets new standards in design, flexibility, technology, and acoustics. As an office wall, it creates acoustically and visually shielded areas and allows for versatile design and organization options. It allows for the integration of organizational and storage elements and can be designed differently on both sides. As a corridor wall, it offers various levels of transparency through panel combinations and enables the individual design of floors in combination with the transparent wall systems RF corridor wall and RG full glass wall.
This product belongs to collection:
Glass, Metal

Austria
The designs of the Viennese designer follow a higher idea, reflected in the final product. After graduating with distinction in 1995 from Materials Sciences at the Leoben University of Mining Scherr studied Industrial Design at the Technical College of Graz. Since 1990 Scherr has worked for Philips Design Eindhoven, Almdudler, Liebherr and Rauch Fruit Juices and has been awarded numerous prizes in the field of packaging design and transportation design. Johannes Scherr has been working for Bene since 2002. In 2002, he founded the Element Design office together with Stephan Breier. His simple and functional designs were awarded, among others, with the Red Dot and the Swiss Star Design Prize in 2003.








