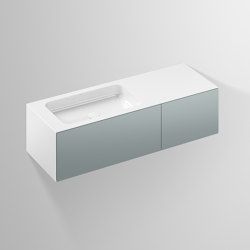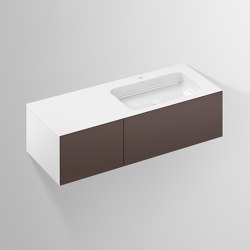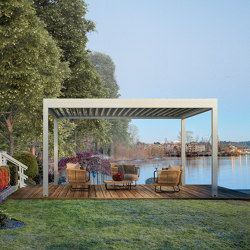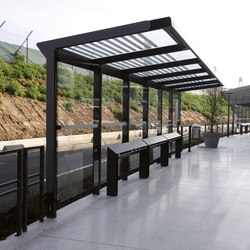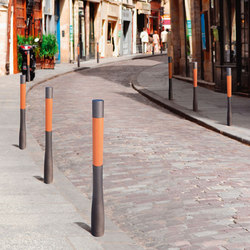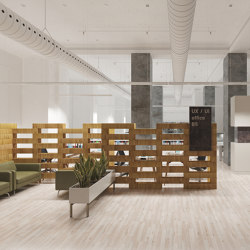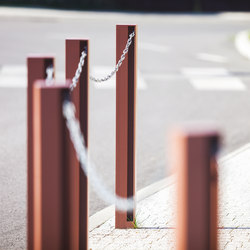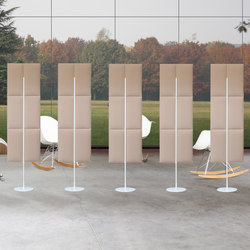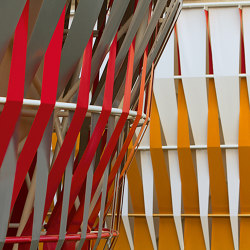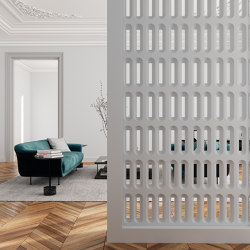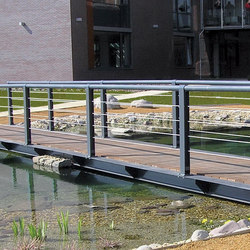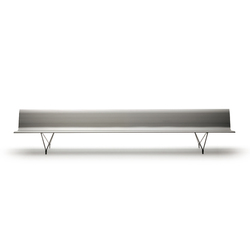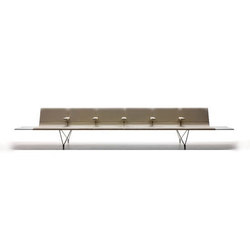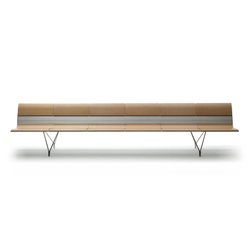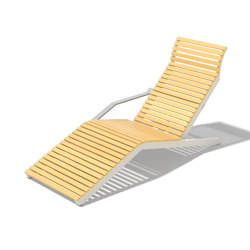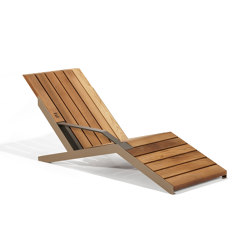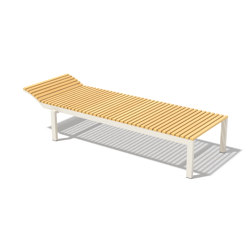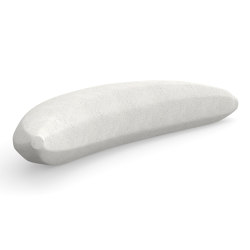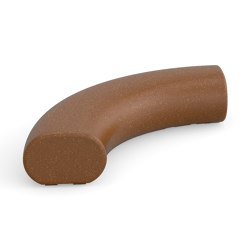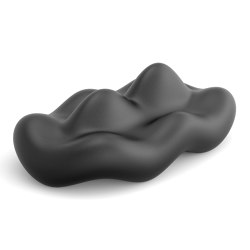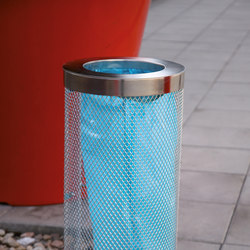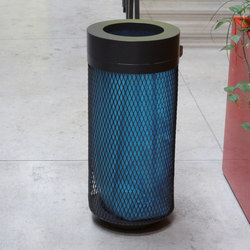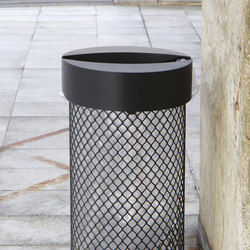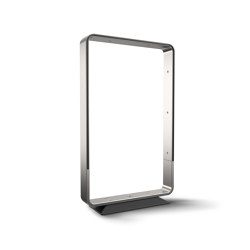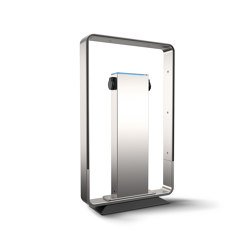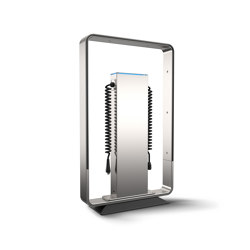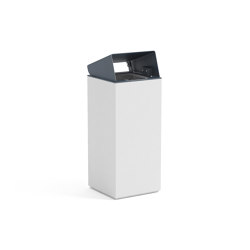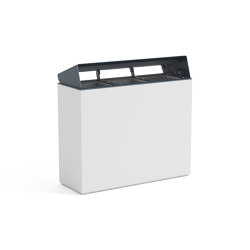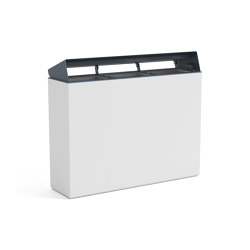Sagrera
Screening panels from Escofet 1886, Designed by Josep Muxart
Product description
modular / (1) Reinforced cast stone, Standard color chart, out of the mould or acid-etched and waterproofed. / Embedded / 670 Kg.
Concept
Sagrera is a modular fence that delimits areas in the form of a robust, fortified stockade. The reflection of the light on the variable folds of the vertical posts produces an effect of movement and lightness. The spacing between the modules is the same as the separation between the vertical balustrades, thus ensuring the visual continuity of the unit and accentuating its barrier function with the transparency generated by a trellis structure.
It was designed as a proposal for fencing a school enclosure in a landscaping project for the new Sagrera railway station in Barcelona, after which it is named. The modules, anchored to a continuous concrete foundation, adapt well to any course, whether straight, circular or in the presence of differences in level of the existing topographic relief.
The result is a stockade in which the play of light and shadow bring dynamism to an enclosure with greater opacity than a metal fence.
Single block of concrete reinforced with stainless steel. Mould finish, with no surface treatment and in the standard Escofet chart colours. Installed by recessing the modules in a continuous “in situ” concrete foundation strip of 60 x 60 cm leaving a space of 12 cm between modules and with the top of the baseboard flush with the level of the paving. The solid part of the baseboard admits an increase in length of up to 70 cm in the event of requiring a greater height. In this case, one part of the baseboard rises above the paving.
It was designed as a proposal for fencing a school enclosure in a landscaping project for the new Sagrera railway station in Barcelona, after which it is named. The modules, anchored to a continuous concrete foundation, adapt well to any course, whether straight, circular or in the presence of differences in level of the existing topographic relief.
The result is a stockade in which the play of light and shadow bring dynamism to an enclosure with greater opacity than a metal fence.
Single block of concrete reinforced with stainless steel. Mould finish, with no surface treatment and in the standard Escofet chart colours. Installed by recessing the modules in a continuous “in situ” concrete foundation strip of 60 x 60 cm leaving a space of 12 cm between modules and with the top of the baseboard flush with the level of the paving. The solid part of the baseboard admits an increase in length of up to 70 cm in the event of requiring a greater height. In this case, one part of the baseboard rises above the paving.
More about this product
Part of the collection
MOBILITY.
Manufacturer
Escofet 1886
Family
Sagrera
Architonic ID
20013446
Year of Launch
2007
Similar products
Related Projects
This product has been archived. Product information may no longer be up to date.
Similar products
Where to buy this product
Where to buy this product
