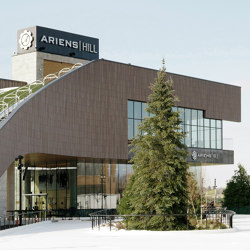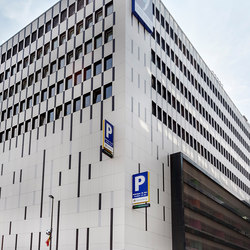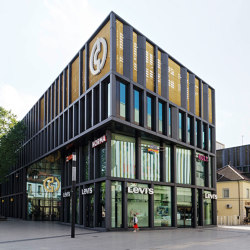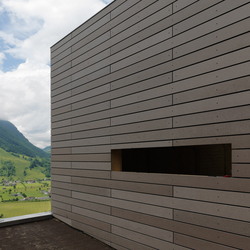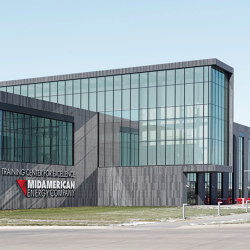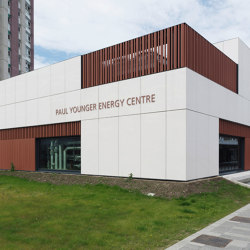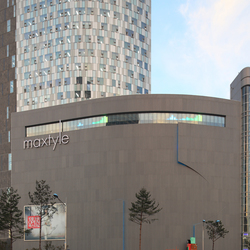Architectural precast cladding
Exposed concrete from Hering Architectural Concrete
Product description
Concept
Architectural precast cladding is the creative element in the building envelope. Its weight is supported by the frame of the building and used both for new buildings and renovations. Rear ventilation ensures a clear separation between the weather protection, facade insulation and supporting wall functions.
Precast cladding offers great flexibility by allowing the thickness of the insulation to be chosen freely and providing numerous individual architectural concrete design possibilities. Moreover, combined with additional insulation it improves the indoor climate and is very reliable and durable while being comparatively low maintenance. All this plays a decisive role for planners, architects and developers, especially with regards to lifecycle costs.
Precast cladding offers great flexibility by allowing the thickness of the insulation to be chosen freely and providing numerous individual architectural concrete design possibilities. Moreover, combined with additional insulation it improves the indoor climate and is very reliable and durable while being comparatively low maintenance. All this plays a decisive role for planners, architects and developers, especially with regards to lifecycle costs.
More about this product
Categorised in Concrete - Facade - Exposed concrete - Facade systems - Ventilated facade systems - Curtain wall systems - Building construction.
Part of the collection
ARCHITECTURAL PRECAST CLADDING.
Manufacturer
Hering Architectural Concrete
Family
Architectural precast cladding
Architonic ID
1323812
Similar products
This product has been archived. Product information may no longer be up to date.
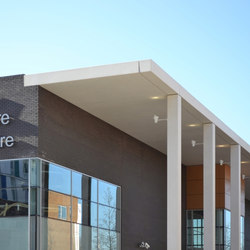
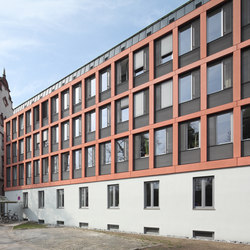
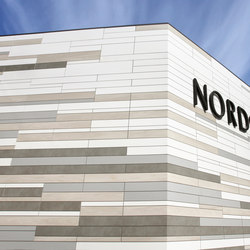
![EQUITONE [tectiva] - Facade Design | Concrete panels | EQUITONE](https://image.architonic.com/img_pro1-6/129/9192/equitone-tectiva-facade-panel-passive-house-01-sq.jpg)
