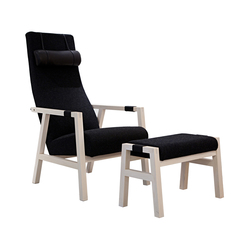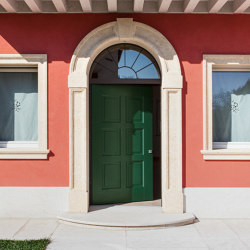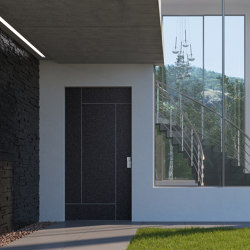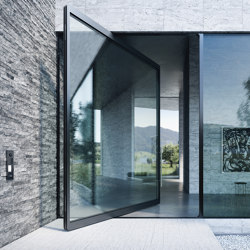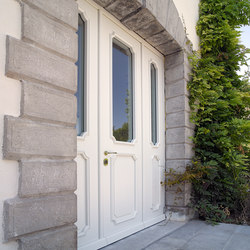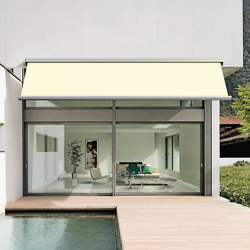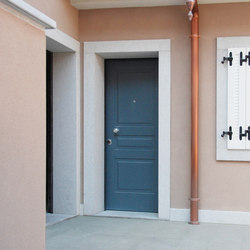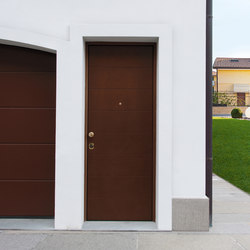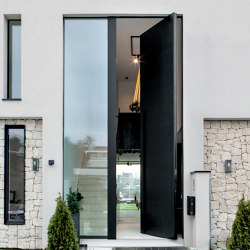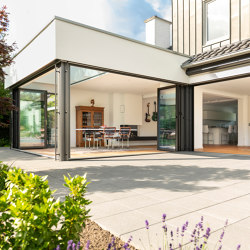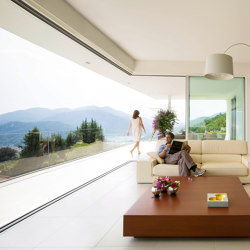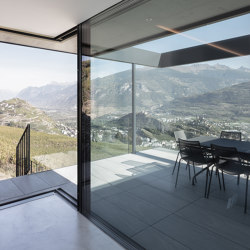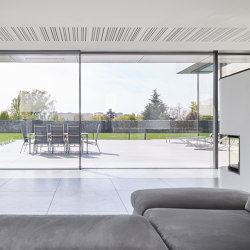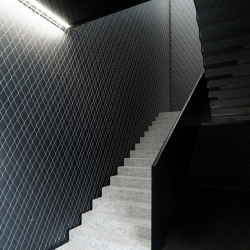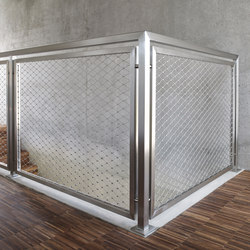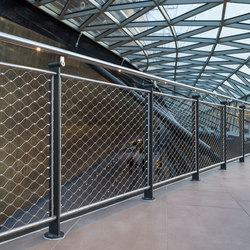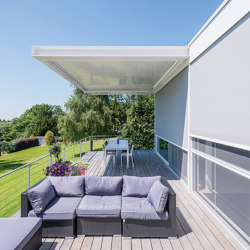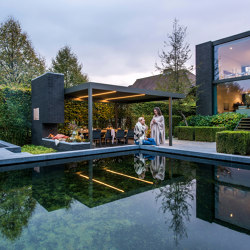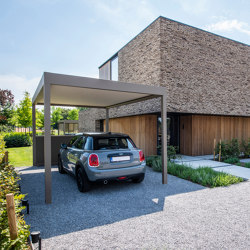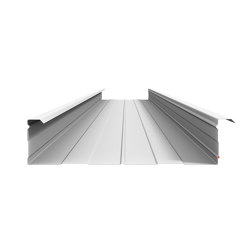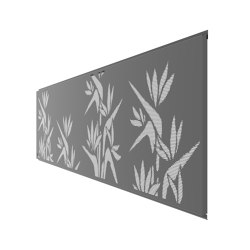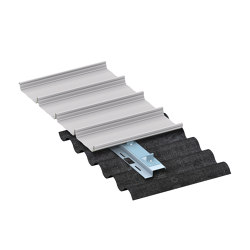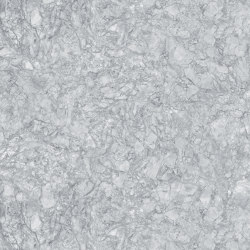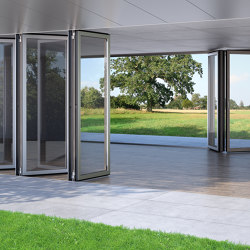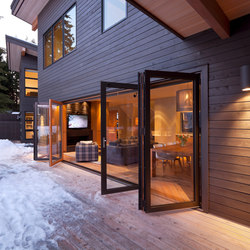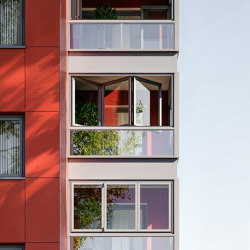Hirt Vertical Sash Window
Window types from Hirt Metallbau
Product description
Concept
Hirt vertical sash windows
Applications
Patented vertical sash windows from Hirt Metallbau AG have been successfully used for years as thermally insulated elements in the external envelopes of buildings. This system offers several key advantages: The sash window can be raised vertically behind a fixed element, thus freeing up space that can be used and designed as you wish. Energy costs are reduced by the combination of effective ventilation and an excellent thermal insulation rating.
The window can be inserted as a prefabricated unit into a masonry opening or integrated into a modern glass façade. Hirt vertical sash windows can find use in office, residential, food-service and school settings, or anywhere else where this space-saving treatment is an asset.
Safety
We accept no compromise in terms of safety. If a rope breaks, the proprietary restraint feature reacts immediately, guaranteeing the safety of persons and property.
Hirt automatic vertical sash windows conform to the applicable EKAS safety standards.
Operation and drive mechanism
The window is moved up and down either manually (with an ordinary lift handle) or by an electromechanical drive.
We supply and install the motor, controls and other components needed for automatic operation. The basic model includes a “deadman” feature that allows opening and closing only when the switch is pressed and held.
Functional principle
The sash is suspended on ropes with counterweights. High-quality ball bearings in the frame run noiselessly. The tracks with integrated mechanism are mounted to the frame section and lie flush against the sash in order to save space. The profile view is thus elegantly slender. Cleanly finished aluminum cladding conceals the mechanisms, suspension and counterweights. The counterweight size is optimized to the weight of each sash.
Physical properties
The thermal and acoustic insulation ratings are governed by the window system used. Most current systems can be fitted.
Flush sashes, integral systems and others can be installed in the vertical sash system. Finishes include insulated aluminum, steel and stainless steel.
Maximum sizes
The standard version is good for sashes up to a maximum size of 4 m wide and 2.5 m high (maximum 6 m2) and a maximum weight of approx. 300 kg. Static modifications to the sashes, tracks, suspensions and other components are necessary for larger sizes.
Please inquire about special formats or weights.
Installation arrangements
Vertical sash windows can be installed in all ordinary façades: double-shell masonry walls, solid walls with external insulation, externally cladded walls with rear ventilation and modern glass-and-metal façades.
Casings are to be used as appropriate.
Electrical power and control (automated models only)
The builder is responsible for installation of cabling for the motor, limit switches, control boxes and line power receptacles by an electrician.
We supply conduit routing data, conductor sizes, motor power ratings and wiring diagram.
Our microprocessor control system combines modern technology with adaptability. Options from our catalog, such as remote control, safety edge switches, electric eyes, automatic sensors, etc., can be integrated without difficulty.
Maintenance
The system is designed to state-of-the-art standards, with high-quality components that minimize malfunctions and require the least possible maintenance.
Periodic inspections of the mechanisms and safety elements as provided in the guidelines can be covered by a service agreement to guarantee trouble-free operation and value retention.
Applications
Patented vertical sash windows from Hirt Metallbau AG have been successfully used for years as thermally insulated elements in the external envelopes of buildings. This system offers several key advantages: The sash window can be raised vertically behind a fixed element, thus freeing up space that can be used and designed as you wish. Energy costs are reduced by the combination of effective ventilation and an excellent thermal insulation rating.
The window can be inserted as a prefabricated unit into a masonry opening or integrated into a modern glass façade. Hirt vertical sash windows can find use in office, residential, food-service and school settings, or anywhere else where this space-saving treatment is an asset.
Safety
We accept no compromise in terms of safety. If a rope breaks, the proprietary restraint feature reacts immediately, guaranteeing the safety of persons and property.
Hirt automatic vertical sash windows conform to the applicable EKAS safety standards.
Operation and drive mechanism
The window is moved up and down either manually (with an ordinary lift handle) or by an electromechanical drive.
We supply and install the motor, controls and other components needed for automatic operation. The basic model includes a “deadman” feature that allows opening and closing only when the switch is pressed and held.
Functional principle
The sash is suspended on ropes with counterweights. High-quality ball bearings in the frame run noiselessly. The tracks with integrated mechanism are mounted to the frame section and lie flush against the sash in order to save space. The profile view is thus elegantly slender. Cleanly finished aluminum cladding conceals the mechanisms, suspension and counterweights. The counterweight size is optimized to the weight of each sash.
Physical properties
The thermal and acoustic insulation ratings are governed by the window system used. Most current systems can be fitted.
Flush sashes, integral systems and others can be installed in the vertical sash system. Finishes include insulated aluminum, steel and stainless steel.
Maximum sizes
The standard version is good for sashes up to a maximum size of 4 m wide and 2.5 m high (maximum 6 m2) and a maximum weight of approx. 300 kg. Static modifications to the sashes, tracks, suspensions and other components are necessary for larger sizes.
Please inquire about special formats or weights.
Installation arrangements
Vertical sash windows can be installed in all ordinary façades: double-shell masonry walls, solid walls with external insulation, externally cladded walls with rear ventilation and modern glass-and-metal façades.
Casings are to be used as appropriate.
Electrical power and control (automated models only)
The builder is responsible for installation of cabling for the motor, limit switches, control boxes and line power receptacles by an electrician.
We supply conduit routing data, conductor sizes, motor power ratings and wiring diagram.
Our microprocessor control system combines modern technology with adaptability. Options from our catalog, such as remote control, safety edge switches, electric eyes, automatic sensors, etc., can be integrated without difficulty.
Maintenance
The system is designed to state-of-the-art standards, with high-quality components that minimize malfunctions and require the least possible maintenance.
Periodic inspections of the mechanisms and safety elements as provided in the guidelines can be covered by a service agreement to guarantee trouble-free operation and value retention.
More about this product
Manufacturer
Hirt Metallbau
Family
Hirt Vertical Sash Window
Architonic ID
1087332
Similar products
This product has been archived. Product information may no longer be up to date.
