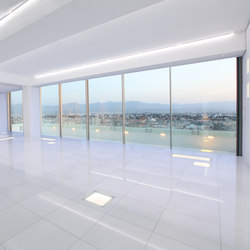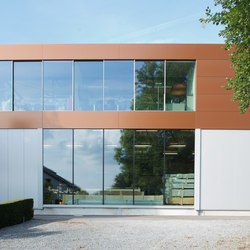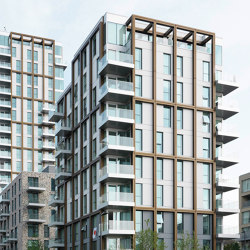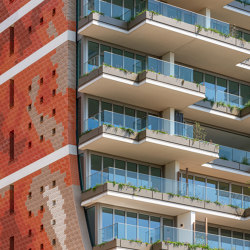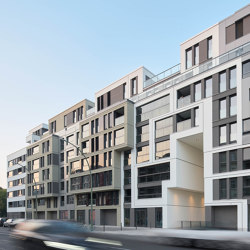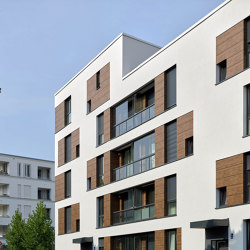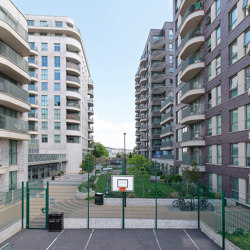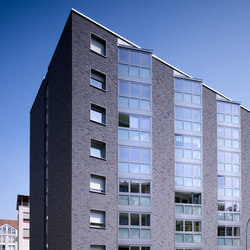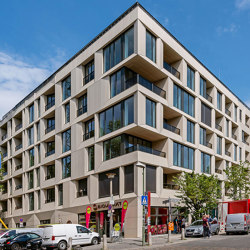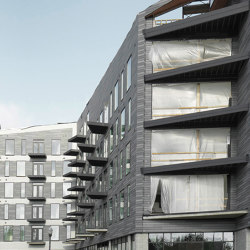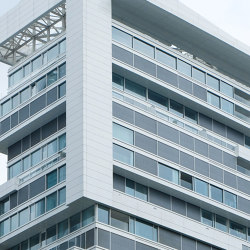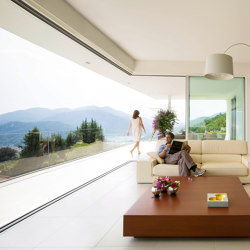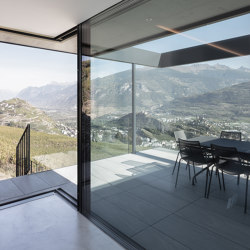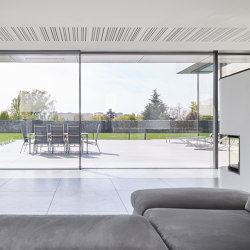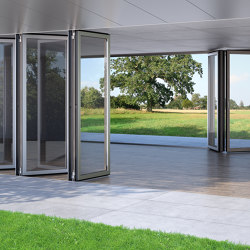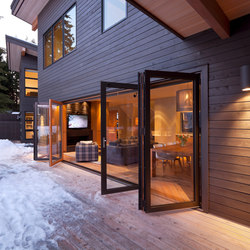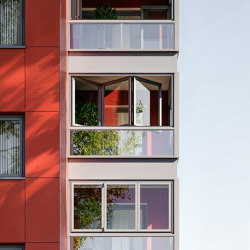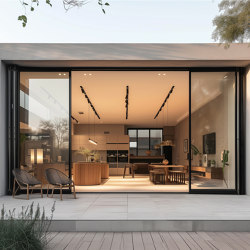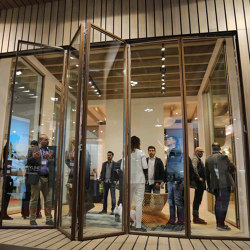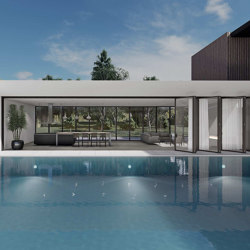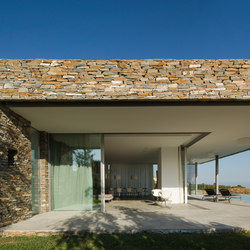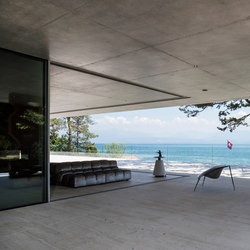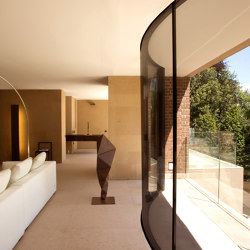KELLER minimal windows® highline
Window types from Keller
Product description
Concept
System glass façade between two floors made from insulated, concealed aluminium frame profiles. Interior view in post-free glass-to-glass butt-jointed implementation or with a minimalistic facing width of the vertical junction and design post profiles of only 22 mm. Glass façade in 2 tracks, flush-mounted or recessed, made from storey-high fixed glazing with integrated, slender design sliding doors and sliding windows in the inner track.
Design features:
Complete integration of the all-round, thermally isolated frame profiles into the floor, wall and ceiling is possible.
Barrier-free floor area, manufacturable without threshold, system configuration in 2 tracks.
Mitred, all-round outer frame provided with 25 mm insulation bars per track with screwed corner connectors. Leaves are structurally glued to the glass all round.
Self-centring, single-track, stainless steel castors integrated in the leaf and guided by high-alloyed, stainless steel running rails of the lower outer frame profile.
Substructure with PVC hollow-chamber drainage integrated in the system for support of the weight and controlled drainage in a downward direction. Substructure profile with holding groove for EPDM film connection.
Manual 2-point bar locking integrated as standard in the sliding leaf.
Locking position(s) freely selectable in the grip and junction profile of the sliding leaf.
Stability of the sliding system tested under extreme wind loads with a nominal load of 2,000 Pa (approx. 200 km/h) and a peak load of 3,000 Pa (approx. 250 km/h; with brief gusts of wind) in accordance with EN12210 and the classification C4/B5.
System variants (depending on static requirements)
Type 1:
Glass-To-Glass
Flush-mounted without posts
Vertical 10 mm butt joint with SG bonding
Type 2:
Semi-SG (Semi-Structural Glazing)
Flush-mounted with 22 mm posts, inside
Selection of different post installation depths
Vertical 20 mm butt joint, outside
Use of U fixation profiles in the vertical space between the panes
Type 3:
Cover Cap Look
Flush-mounted with 22 mm posts, inside
Selection of different post installation depths
Exterior covers in various versions
No use of U fixation profiles in the vertical space between the panes
Type 4:
Shifted Glass
Recessed with 22 mm junction profiles
Fixed lights bonded with U-profiles
Symmetrical external view with alternating fields in 2 tracks
Design features:
Complete integration of the all-round, thermally isolated frame profiles into the floor, wall and ceiling is possible.
Barrier-free floor area, manufacturable without threshold, system configuration in 2 tracks.
Mitred, all-round outer frame provided with 25 mm insulation bars per track with screwed corner connectors. Leaves are structurally glued to the glass all round.
Self-centring, single-track, stainless steel castors integrated in the leaf and guided by high-alloyed, stainless steel running rails of the lower outer frame profile.
Substructure with PVC hollow-chamber drainage integrated in the system for support of the weight and controlled drainage in a downward direction. Substructure profile with holding groove for EPDM film connection.
Manual 2-point bar locking integrated as standard in the sliding leaf.
Locking position(s) freely selectable in the grip and junction profile of the sliding leaf.
Stability of the sliding system tested under extreme wind loads with a nominal load of 2,000 Pa (approx. 200 km/h) and a peak load of 3,000 Pa (approx. 250 km/h; with brief gusts of wind) in accordance with EN12210 and the classification C4/B5.
System variants (depending on static requirements)
Type 1:
Glass-To-Glass
Flush-mounted without posts
Vertical 10 mm butt joint with SG bonding
Type 2:
Semi-SG (Semi-Structural Glazing)
Flush-mounted with 22 mm posts, inside
Selection of different post installation depths
Vertical 20 mm butt joint, outside
Use of U fixation profiles in the vertical space between the panes
Type 3:
Cover Cap Look
Flush-mounted with 22 mm posts, inside
Selection of different post installation depths
Exterior covers in various versions
No use of U fixation profiles in the vertical space between the panes
Type 4:
Shifted Glass
Recessed with 22 mm junction profiles
Fixed lights bonded with U-profiles
Symmetrical external view with alternating fields in 2 tracks
More about this product
Part of the collection
KELLER MINIMAL WINDOWS®.
Manufacturer
Keller
Family
KELLER minimal windows® highline
Architonic ID
1347477
Year of Launch
2015
Similar products
Related Projects
This product has been archived. Product information may no longer be up to date.
