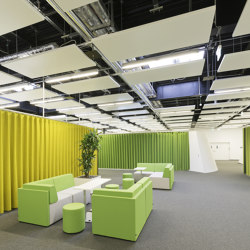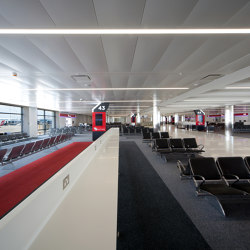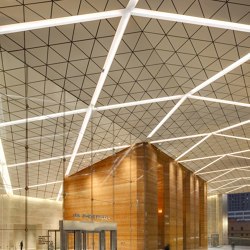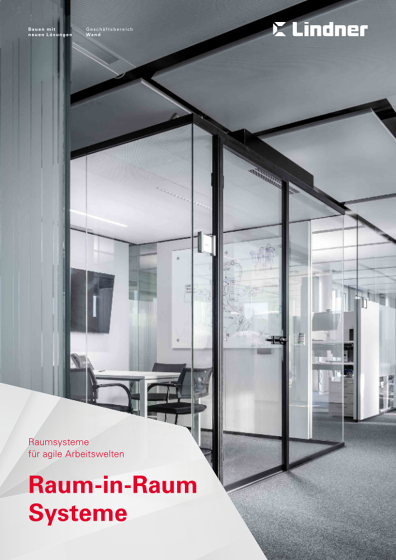LMD-DS 320
Suspended ceilings from Lindner Group
Product description
LMD-DS 320
Metal Canopy Ceiling in Filigree Optics
The ceiling panels of the metal canopy ceiling LMD-DS 320 can be operated without tools. The optionally angled edges and the variable arrangement as single module provide for filigree optics. The large-sized ceiling panels allow a view to the exposed concrete. Moreover, this cost-effective ceiling system impresses with an easy and quick installation. Fixtures can independently be installed between the metal canopy ceilings.
• design freedom thanks to an individual arrangement of canopies and an exposed concrete
• flexible room plannings are possible
• large-sized ceiling panels optionally with 90° or 65° turn-up
• easy maintenance option due to ceiling panels that can be individually operated without tools
• independent installation of luminaires and fixtures possible between canopy ceilings
• easy and quick installation
• cost-effective canopy ceiling as economic solution
Metal Canopy Ceiling in Filigree Optics
The ceiling panels of the metal canopy ceiling LMD-DS 320 can be operated without tools. The optionally angled edges and the variable arrangement as single module provide for filigree optics. The large-sized ceiling panels allow a view to the exposed concrete. Moreover, this cost-effective ceiling system impresses with an easy and quick installation. Fixtures can independently be installed between the metal canopy ceilings.
• design freedom thanks to an individual arrangement of canopies and an exposed concrete
• flexible room plannings are possible
• large-sized ceiling panels optionally with 90° or 65° turn-up
• easy maintenance option due to ceiling panels that can be individually operated without tools
• independent installation of luminaires and fixtures possible between canopy ceilings
• easy and quick installation
• cost-effective canopy ceiling as economic solution
Concept
Canopy Ceilings
Beautiful shapes.
Canopy Ceilings are free-floating elements that allow a view of the bare ceiling. Thanks to this open construction, they improve not only the visual appearance they also enhance the acoustics in your rooms. Extensive design options and customised arrangement as individual modules or in rows emphasise the versatility of Metal Canopy Ceilings.
• high sound absorption due to the open construction
• design freedom due to individual arrangement of canopies
• flexible room planning possible
• freely floating Canopy Ceilings allow a view of the bare ceiling
Beautiful shapes.
Canopy Ceilings are free-floating elements that allow a view of the bare ceiling. Thanks to this open construction, they improve not only the visual appearance they also enhance the acoustics in your rooms. Extensive design options and customised arrangement as individual modules or in rows emphasise the versatility of Metal Canopy Ceilings.
• high sound absorption due to the open construction
• design freedom due to individual arrangement of canopies
• flexible room planning possible
• freely floating Canopy Ceilings allow a view of the bare ceiling
More about this product
Part of the collection
CEILINGS.
Manufacturer
Lindner Group
Family
Canopy Ceilings
Architonic ID
1172852
Downloads
Manufacturer’s Catalogues
Related Projects
Related Articles
Contact information
Address
Bahnhofstraße 29, 94424 Arnstorf Germany
Get more information
Sign in to your Architonic account to have your contact details filled out automatically for each request.

More from
Lindner GroupContact information
Address
Bahnhofstraße 29, 94424 Arnstorf Germany



