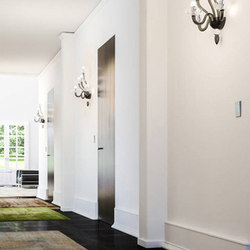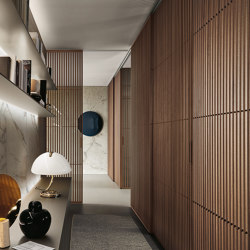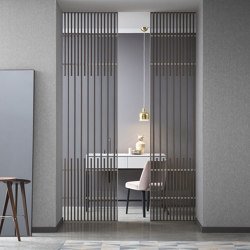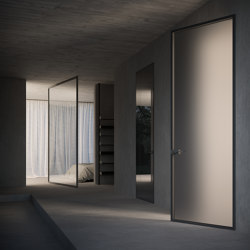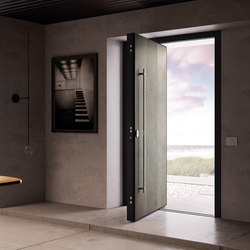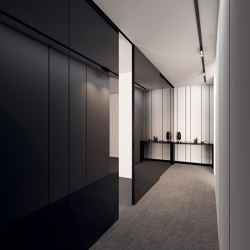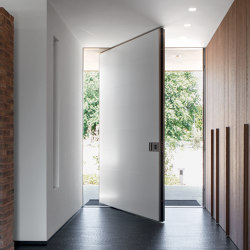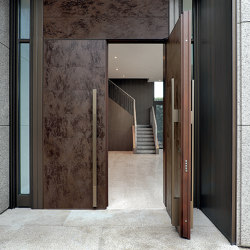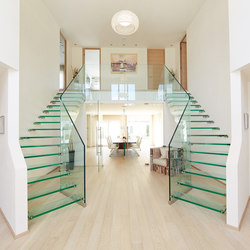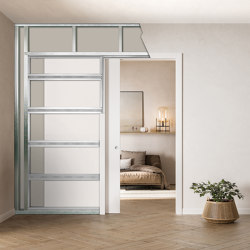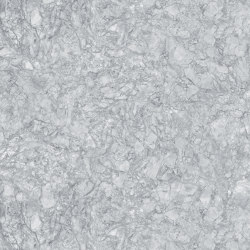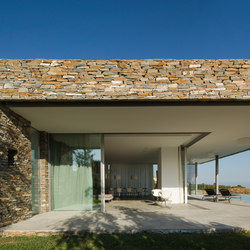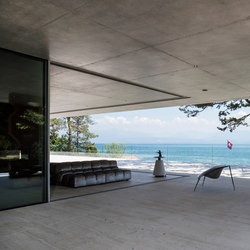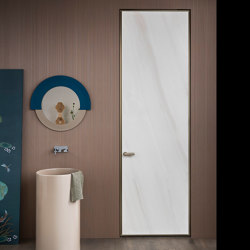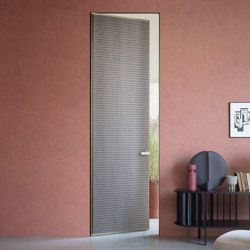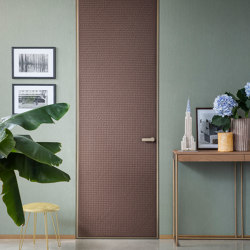Alba | Fire Resistant Hinged Door
Internal doors from Linvisibile
Product description
Concept
Linvisibile fire resistant REI 30 – EI130 Hinged (mod. F.11 REI), patented system for completely flush to wall doors and flush with the wall panels (concealed aluminium and hinges).
The hinged doors by Linvisibile are REI 30 certified since they provide perfect fire resistance to meet the safety requirements of hotels and restaurants, contract installations, large public spaces and any other public environment where specific fire protection regulations have to be met.
Certified UNI EN 1634-1:2009 and BS EN1634-1:2009 and approved on art. 1 del D.M. 30/06/2004.
Type approval number FE272EI1030P001;
Certificate of fire resistance test N° 42/U/11-125FR.
Technical features and details
Linvisibile Fire resistant door F11 REI 30system consists of:- Frame: extruded aluminium alloy EN AW 6060 (Anticorodal 063). Perfect anchorage of the aluminium to the walls (masonry and plasterboard). Prepared for Pull (Mod. T) or Push (Mod. S) openings. Paintable with water paints of good quality, enamels etc.
Assembly of the frame with strengthening bars made of aluminium at the two upper corners and from jamb to jamb.
Concealed hinges: nylon case, levers and steel iron plates satin or brass, protected in the back side by PVC caps through a patented fixing system of the hinge body/cap to the aluminium frame.
– Certified flush-fitting door closer and peephole (upon request).
– Safety hinge bolts in case of fire.
– Panel: 50 mm thick panel with high-performance insulating in between material, manufactured with hard wood on the perimeter on four sides and faces in smooth MDF.
– Incased certified door closure and peephole (on demand). Tightness rostrums in case of fire. 50 mm thick panel with high-performance insulating in between material, manufactured with hard wood on the perimeter on four sides and faces in smooth MDF.
Where requested the panel is provided of a straightening device.
– PVC seals for air seal and intumescent seals for hot smoke seals.
Dimensions and personalizations
The fire resistant hinged door can be achieved in the following sizes:
– Minimum width: 600 mm
– Maximum width:
• 1000 mm to 2300 mm in height
• 900 mm to 2400 mm in height
– Minimum height: 1900 mm
-Maximum height: 2400 mm
In double wings version, the door can be achieved in the following sizes:
– Total width from 1450 to1800 mm,
– Heights from 1900 to 2400 mm.
Heat & sound insulation
Insulating rate Rw from 25 to 37 dB(A) in acoustically insulating versions (external door closure with power > = EN 3, marked CE on EN 11541), certified UNI EN ISO 140-3:2006 and UNI EN ISO 717-1:2007. In the acoustic version the external door closer is mandatory.
The hinged doors by Linvisibile are REI 30 certified since they provide perfect fire resistance to meet the safety requirements of hotels and restaurants, contract installations, large public spaces and any other public environment where specific fire protection regulations have to be met.
Certified UNI EN 1634-1:2009 and BS EN1634-1:2009 and approved on art. 1 del D.M. 30/06/2004.
Type approval number FE272EI1030P001;
Certificate of fire resistance test N° 42/U/11-125FR.
Technical features and details
Linvisibile Fire resistant door F11 REI 30system consists of:- Frame: extruded aluminium alloy EN AW 6060 (Anticorodal 063). Perfect anchorage of the aluminium to the walls (masonry and plasterboard). Prepared for Pull (Mod. T) or Push (Mod. S) openings. Paintable with water paints of good quality, enamels etc.
Assembly of the frame with strengthening bars made of aluminium at the two upper corners and from jamb to jamb.
Concealed hinges: nylon case, levers and steel iron plates satin or brass, protected in the back side by PVC caps through a patented fixing system of the hinge body/cap to the aluminium frame.
– Certified flush-fitting door closer and peephole (upon request).
– Safety hinge bolts in case of fire.
– Panel: 50 mm thick panel with high-performance insulating in between material, manufactured with hard wood on the perimeter on four sides and faces in smooth MDF.
– Incased certified door closure and peephole (on demand). Tightness rostrums in case of fire. 50 mm thick panel with high-performance insulating in between material, manufactured with hard wood on the perimeter on four sides and faces in smooth MDF.
Where requested the panel is provided of a straightening device.
– PVC seals for air seal and intumescent seals for hot smoke seals.
Dimensions and personalizations
The fire resistant hinged door can be achieved in the following sizes:
– Minimum width: 600 mm
– Maximum width:
• 1000 mm to 2300 mm in height
• 900 mm to 2400 mm in height
– Minimum height: 1900 mm
-Maximum height: 2400 mm
In double wings version, the door can be achieved in the following sizes:
– Total width from 1450 to1800 mm,
– Heights from 1900 to 2400 mm.
Heat & sound insulation
Insulating rate Rw from 25 to 37 dB(A) in acoustically insulating versions (external door closure with power > = EN 3, marked CE on EN 11541), certified UNI EN ISO 140-3:2006 and UNI EN ISO 717-1:2007. In the acoustic version the external door closer is mandatory.
More about this product
Categorised in Doors - Internal doors - Hinged doors - Security doors - Fireproof doors - Flush fitting doors - Interior construction.
Part of the collection
ALBA HINGED SYSTEM.
Manufacturer
Linvisibile
Family
Alba | Fire Resistant Hinged Door
Architonic ID
1336437
Similar products
This product has been archived. Product information may no longer be up to date.
Similar products
Where to buy this product
Where to buy this product
