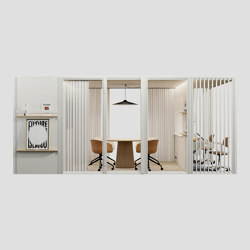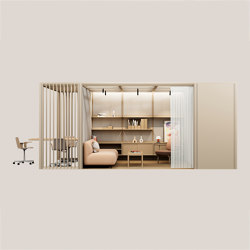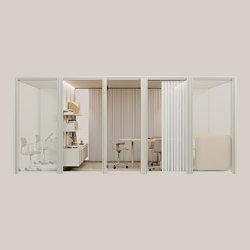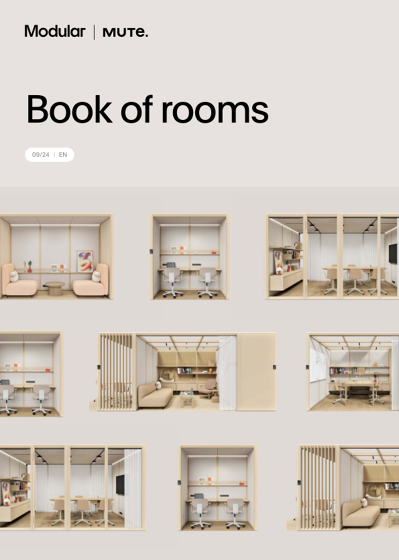Modular Multifunctional Hub: Support + Meet + Work in Moon White
Room-in-room systems from Mute, Designed by Jakub Sobiepanek
Product description
Multifunctional room-in-room system by Mute.
This 5x3 hub consists of the following rooms:
Support 3x1 v1.O
This room for facilitating office work provides space with optional seating desk for one person. It is a part of Modular Support set – multifunctional areas created for back-office functions such as storage, cloakroom, coffee corner, or copy point.
Meet 3x3 p4.v2.C
This room for meetups provides space up to 4 people. It is a part of Modular Meet set - areas in plenty of sizes and capacities to host any gathering: team meet-ups, brainstorms, workshops, small talks, and more.
Work 3x1 p2.v1.O
This room for collaborative work provides space and calm for two people. It is a part of Modular Work set – areas designed purposefully to offer comfort and privacy for the individual, focused work, or small collaborative sessions.
Every room is equipped with dedicated furniture and accessories (as shelves, cabinets, desks and displays) made by Mute and finished with third-party fit-outs.
FINISHES:
The aluminium construction frame can be powder coated in seven timeless colors: Ash Gray, Clay Red, Ink Blue, Moon White, Sage Green, Sand Baige, Void Black.
Every Solid wall module can be finished with: Powder coated steel sheet, Fabric, Wallpaper, Felt.
Every Glass wall module can be finished with: ESG glass, VSG glass, Fluted glass.
Every Openwork wall module can be finished with: Powder coated perforated steel, Powder coated slatted steel.
Every internal Solid ceiling module can be finished with: Fabric, Perforated steel.
Dedicated furniture and accessories made by Mute can be finished with: Perforated powder-coated steel sheet, Lacquered board, Egger oak Vicenza laminate.
To maintain privacy in the rooms, we recommend the use of Kvadrat Air 4 curtains.
Using Mute Modular system significantly reduces the amount of industrial waste and lessens the environmental footprint that would normally be attributed to a fixed construction.
TECH SPECS:
Mute Modular system guarantees acoustic comfort:
Sound insulation of modules, Rw: up to 47 dB
Reverberation time inside: 0,1-0,5 s
The final insulation level nad RT depends on room layout and wall finishes.
Internal walls finished with upholstery and ceiling modules are sound-absorbing surfaces in class A (90-100% absorption). Speech reduction index acc. to ISO 23351-1:2020
Ventilation module nominal airflow: 174 m3/h
Fan noise inside/outside: up to 37 dBA/38 dBA
Lighting:
Integrated Linear Lamps (ambient and main)
Track mounted lamps (spotlights and downlights)
Optional solutions: system furniture, self-closing door mechanism, key lock, anti-finger trap door guard
MODULE SIZES AND SPACE REQUIREMENT:
The dimensions of the freestanding open rooms range from 1150 × 1150 mm (45.28 x 45.28 in.) to 5190 × 4180 mm (204.33 x 164.57 in.).
Width of 1 m wall module: 1010 mm (39.76 in.)
Width of 0.5 m wall module: 505 mm (19.88 in.)
Unit dimension given doesn't include size of construction beams.
Interior height: 2250 mm
Exterior height: 2400 mm (including ventilation box).
Due to adequate airflow, the required room height to place Mute Modular system is 2600 mm minimum.
Explore more and get a Mute Modular system suited for your needs: www.mute.design/modular or www.mutemodular.com
This 5x3 hub consists of the following rooms:
Support 3x1 v1.O
This room for facilitating office work provides space with optional seating desk for one person. It is a part of Modular Support set – multifunctional areas created for back-office functions such as storage, cloakroom, coffee corner, or copy point.
Meet 3x3 p4.v2.C
This room for meetups provides space up to 4 people. It is a part of Modular Meet set - areas in plenty of sizes and capacities to host any gathering: team meet-ups, brainstorms, workshops, small talks, and more.
Work 3x1 p2.v1.O
This room for collaborative work provides space and calm for two people. It is a part of Modular Work set – areas designed purposefully to offer comfort and privacy for the individual, focused work, or small collaborative sessions.
Every room is equipped with dedicated furniture and accessories (as shelves, cabinets, desks and displays) made by Mute and finished with third-party fit-outs.
FINISHES:
The aluminium construction frame can be powder coated in seven timeless colors: Ash Gray, Clay Red, Ink Blue, Moon White, Sage Green, Sand Baige, Void Black.
Every Solid wall module can be finished with: Powder coated steel sheet, Fabric, Wallpaper, Felt.
Every Glass wall module can be finished with: ESG glass, VSG glass, Fluted glass.
Every Openwork wall module can be finished with: Powder coated perforated steel, Powder coated slatted steel.
Every internal Solid ceiling module can be finished with: Fabric, Perforated steel.
Dedicated furniture and accessories made by Mute can be finished with: Perforated powder-coated steel sheet, Lacquered board, Egger oak Vicenza laminate.
To maintain privacy in the rooms, we recommend the use of Kvadrat Air 4 curtains.
Using Mute Modular system significantly reduces the amount of industrial waste and lessens the environmental footprint that would normally be attributed to a fixed construction.
TECH SPECS:
Mute Modular system guarantees acoustic comfort:
Sound insulation of modules, Rw: up to 47 dB
Reverberation time inside: 0,1-0,5 s
The final insulation level nad RT depends on room layout and wall finishes.
Internal walls finished with upholstery and ceiling modules are sound-absorbing surfaces in class A (90-100% absorption). Speech reduction index acc. to ISO 23351-1:2020
Ventilation module nominal airflow: 174 m3/h
Fan noise inside/outside: up to 37 dBA/38 dBA
Lighting:
Integrated Linear Lamps (ambient and main)
Track mounted lamps (spotlights and downlights)
Optional solutions: system furniture, self-closing door mechanism, key lock, anti-finger trap door guard
MODULE SIZES AND SPACE REQUIREMENT:
The dimensions of the freestanding open rooms range from 1150 × 1150 mm (45.28 x 45.28 in.) to 5190 × 4180 mm (204.33 x 164.57 in.).
Width of 1 m wall module: 1010 mm (39.76 in.)
Width of 0.5 m wall module: 505 mm (19.88 in.)
Unit dimension given doesn't include size of construction beams.
Interior height: 2250 mm
Exterior height: 2400 mm (including ventilation box).
Due to adequate airflow, the required room height to place Mute Modular system is 2600 mm minimum.
Explore more and get a Mute Modular system suited for your needs: www.mute.design/modular or www.mutemodular.com
Concept
Mute Modular is an adaptable room-in-room system that makes arranging flexible and comfortable workspaces easier than ever. It's truly universal and multipurpose: 23 prefabricated modules allow different sizes, styles, and functions, giving countless options for arrangement. At the same time, it's effortless to assemble and reconfigure without any tools, thanks to our original, patent-pending click-in system.
Mute Modular system significantly reduces the amount of industrial waste and lessens the environmental footprint that would normally be attributed to a fixed construction.
Mute Modular system significantly reduces the amount of industrial waste and lessens the environmental footprint that would normally be attributed to a fixed construction.
More about this product
Part of the collection
Room-in-Room System.
Manufacturer
Mute
Family
Modular
Architonic ID
20730760
Year of Launch
2023
More products from Modular family
Downloads
Manufacturer’s Catalogues
Contact information
Address
Kielecka 23,, 02-550 Warsaw Poland
Get more information
Sign in to your Architonic account to have your contact details filled out automatically for each request.
Where to buy this product

More from
MuteContact information
Address
Kielecka 23,, 02-550 Warsaw Poland
Where to buy this product



