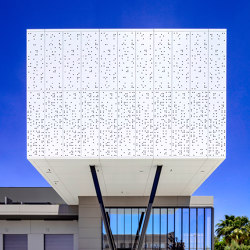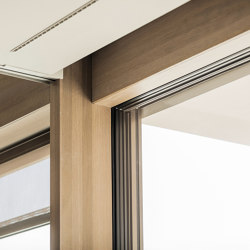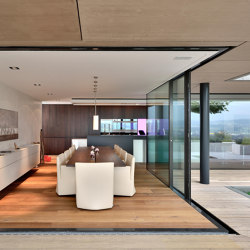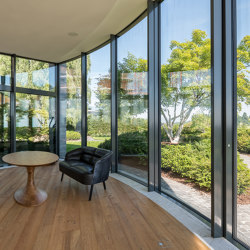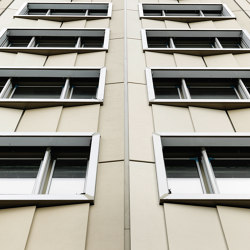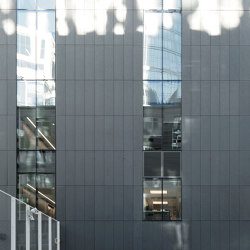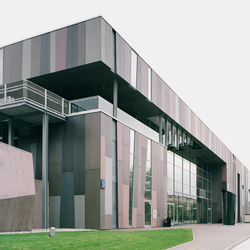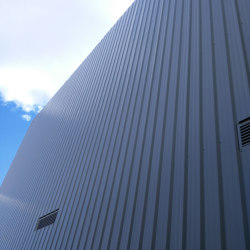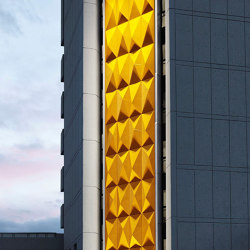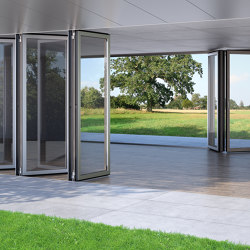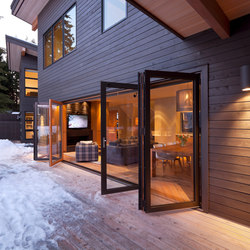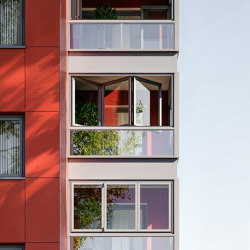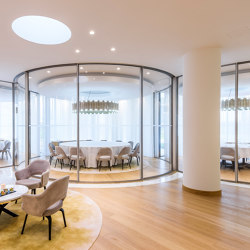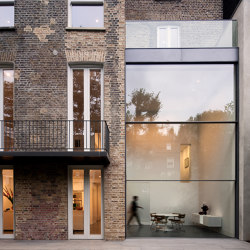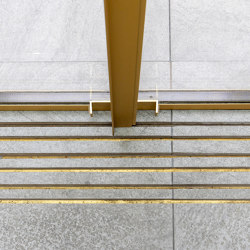PIZ cladding system
Concrete panels from PIZ s.r.l.
- Family gallery
- Family gallery
- Family gallery
- Family gallery
- Family gallery
- Family gallery
- Family gallery
- Family gallery
- Family gallery
Product description
Concept
PIZ is an innovative cladding system for civil and industrial buildings. The structure is installed by securing light alloy guides on the surface to be covered and then fixing the insulating Zecca panels on these guides. The panel is made up of a modified fibrereinforced cement mortar layer coupled with a slab of insulating material. The grooves on the upper and lower edges of the cement element serve the purpose of housing the assembly sections.
PIZ was developed to satisfy the growing needs of the construction market in terms of energy savings and architectural improvement.
The system is designed for covering all types of buildings, both new and under restructuring.
INSTALLATION:
The PIZ system can be mounted on any surface (reinforced cement, brick, metal structure, etc.). In case of renovation work, no preliminary activity or cleaning of the support surface is required. Panels are fixed on the surface by means of an anchoring system and of special section bars. Installation requires simple mechanical operations; no skilled workers or special components other than those provided with the system are necessary.
Panels are mounted in a horizontal direction. Vertically, the installation is performed from bottom to top.
Standard arrangements can be accomplished with both heights of insulating Zecca panel; carefully designed alternate patterns of height and width can also be realised.
PERFORMANCES:
Specific thermal conductance of the panel:
standard 54 = 0,73 W/m2K
plus 66 = 0,60 W/m2K
H89 = 0,44 W/m2K
Water vapour permeability:
transpiring system with open joints.
Water Vapour Permeability: μ=86
Water Absorption:
under full water immersion after one hour less than 0,03 Kg/m2
Panel weight:
20 Kg/m2 (average weight)
Resistance under wind suction test:
variable from 3300 N/m2 (min) to 6270 N/m2 (max) depending on panel size and type of joint.
Impact Resistance:
in compliance with category I e III ETAG 17.
The system passes the impact soft test (400 Joule) and hard impact test (10 Joule).
Reaction to fire:
Euroclass E (corresponding to former Italian classification class 1 - art. 8 MD 26-06-1984 or French classification M1)
PANEL SIZES:
The PIZ panel is available in the following sizes with 0 mm or 15 mm joint
450x450 mm
450x675 mm
450x900 mm
600x600 mm
600x900 mm
600x1200 mm
600x1350 mm
COLOURS AND FINISHES:
Thanks to the wide range of colours and finishes, it is always possible to identify the best solution for a building to meet the customer’s specific needs. Eight basic colours (plus white) are available in 5 shades, generating a palette of 40 colours. Four finishes are provided: smooth, rough, granular and grooved.
PIZ was developed to satisfy the growing needs of the construction market in terms of energy savings and architectural improvement.
The system is designed for covering all types of buildings, both new and under restructuring.
INSTALLATION:
The PIZ system can be mounted on any surface (reinforced cement, brick, metal structure, etc.). In case of renovation work, no preliminary activity or cleaning of the support surface is required. Panels are fixed on the surface by means of an anchoring system and of special section bars. Installation requires simple mechanical operations; no skilled workers or special components other than those provided with the system are necessary.
Panels are mounted in a horizontal direction. Vertically, the installation is performed from bottom to top.
Standard arrangements can be accomplished with both heights of insulating Zecca panel; carefully designed alternate patterns of height and width can also be realised.
PERFORMANCES:
Specific thermal conductance of the panel:
standard 54 = 0,73 W/m2K
plus 66 = 0,60 W/m2K
H89 = 0,44 W/m2K
Water vapour permeability:
transpiring system with open joints.
Water Vapour Permeability: μ=86
Water Absorption:
under full water immersion after one hour less than 0,03 Kg/m2
Panel weight:
20 Kg/m2 (average weight)
Resistance under wind suction test:
variable from 3300 N/m2 (min) to 6270 N/m2 (max) depending on panel size and type of joint.
Impact Resistance:
in compliance with category I e III ETAG 17.
The system passes the impact soft test (400 Joule) and hard impact test (10 Joule).
Reaction to fire:
Euroclass E (corresponding to former Italian classification class 1 - art. 8 MD 26-06-1984 or French classification M1)
PANEL SIZES:
The PIZ panel is available in the following sizes with 0 mm or 15 mm joint
450x450 mm
450x675 mm
450x900 mm
600x600 mm
600x900 mm
600x1200 mm
600x1350 mm
COLOURS AND FINISHES:
Thanks to the wide range of colours and finishes, it is always possible to identify the best solution for a building to meet the customer’s specific needs. Eight basic colours (plus white) are available in 5 shades, generating a palette of 40 colours. Four finishes are provided: smooth, rough, granular and grooved.
More about this product
Categorised in Facade - Concrete - Facade systems - Concrete panels - Colour grey - Colour solid / plain - Facade panels - Fibre-Reinforced concrete - Building construction.
Manufacturer
PIZ s.r.l.
Family
PIZ cladding system
Architonic ID
1086702
Similar products
This product has been archived. Product information may no longer be up to date.
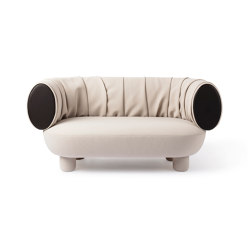
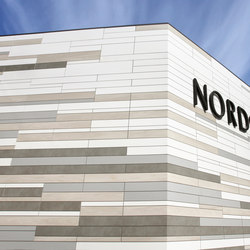
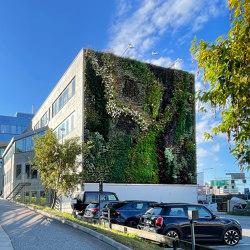
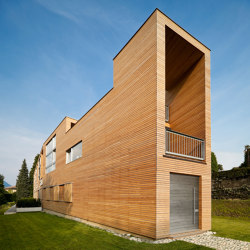
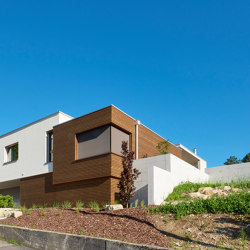
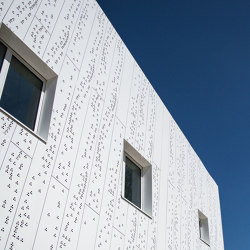
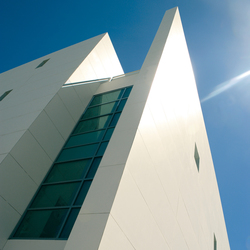
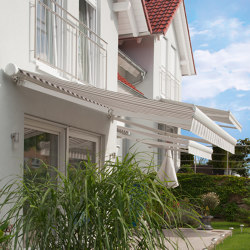
![EQUITONE [linea] - Facade Design | Concrete panels | EQUITONE](https://image.architonic.com/img_pro1-6/129/9174/equitone-linea-facade-panel-clerkenwell-12-2-sq.jpg)
