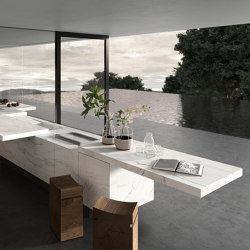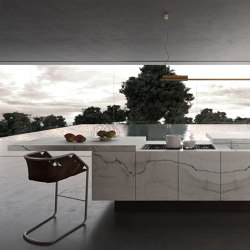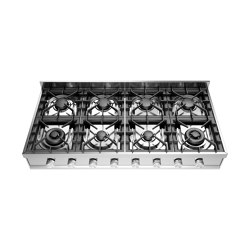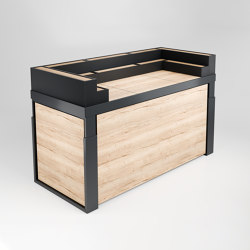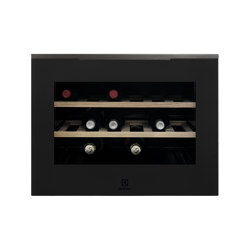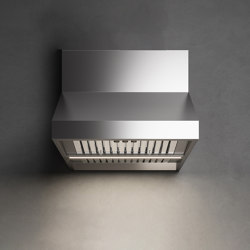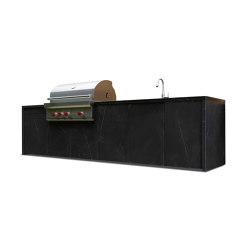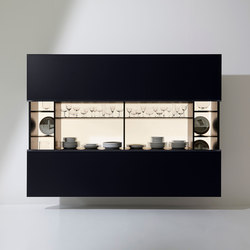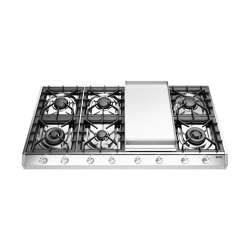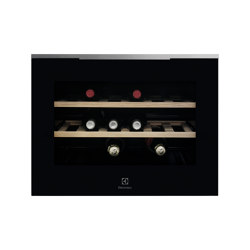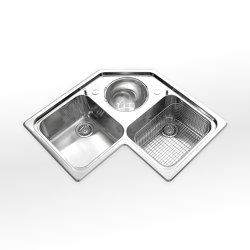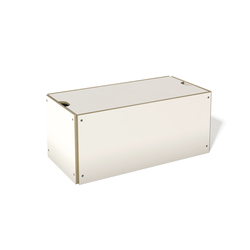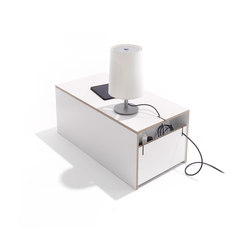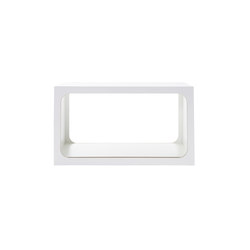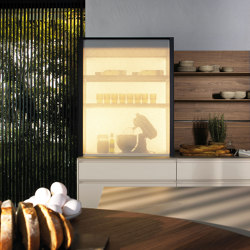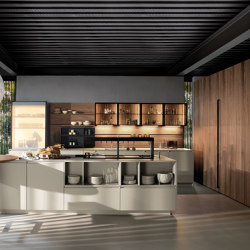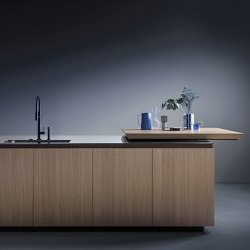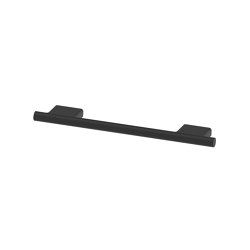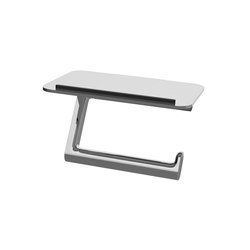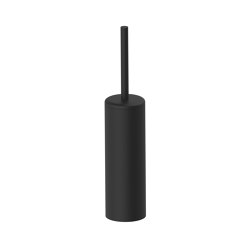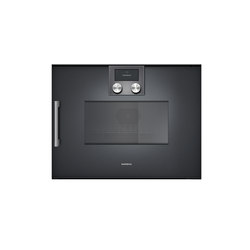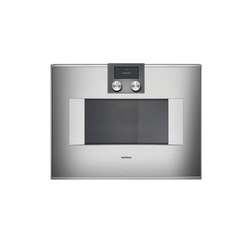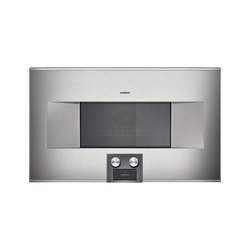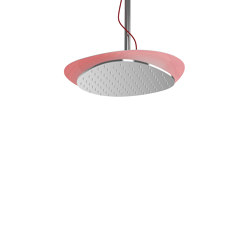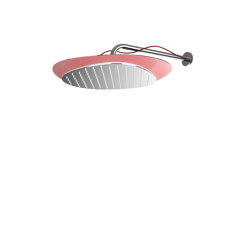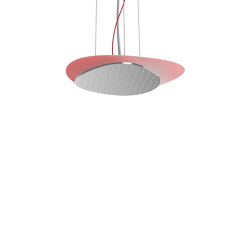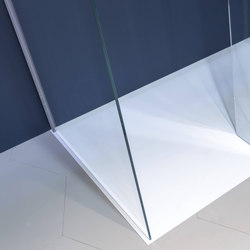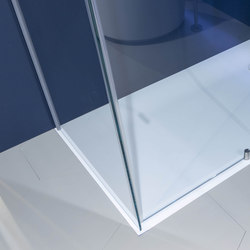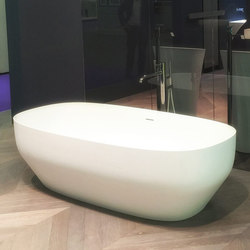K-IN / K-OUT
Island kitchens from Rossana, Designed by Massimo Castagna
- Family gallery
- Family gallery
- Family gallery
- Family gallery
- Family gallery
- Family gallery
- Family gallery
- Family gallery
- Family gallery
- Family gallery
Product description
Despite the identical appearance shared by K-IN and K-OUT, designed by architect Massimo Castagna, their construction criteria are in fact completely different, reflecting their use indoors or outdoors. This one-piece block with its stark profile is exclusively available as an island, in stone or wood, and comes in a variety of configurations, sizes and finishes. The model is raised high off the ground with a marked overhang above the support structures and plinths, resulting in a minimalist, almost primitive appearance. The large sliding tops which cover over the work areas of the kitchen can open in either direction, to transform the shape and size of the monolithic block the kitchen appears as when closed.
These covers turn into snack bars with a striking overhang thanks to the special slide runners. Thanks to a low-voltage system, they can be closed electronically to conceal the internal work surface, containing hobs and downdraft hoods in the indoor version and barbecues in the outdoor one. Although identical in appearance so much so that they blend seamlessly together the two kitchens are built in utterly different ways to reflect the different performance required by their different locations. The indoor version has a wooden structure, while the structure for outdoors is in aluminium. The design aims to ensure the highest levels of modern kitchen quality.
These covers turn into snack bars with a striking overhang thanks to the special slide runners. Thanks to a low-voltage system, they can be closed electronically to conceal the internal work surface, containing hobs and downdraft hoods in the indoor version and barbecues in the outdoor one. Although identical in appearance so much so that they blend seamlessly together the two kitchens are built in utterly different ways to reflect the different performance required by their different locations. The indoor version has a wooden structure, while the structure for outdoors is in aluminium. The design aims to ensure the highest levels of modern kitchen quality.
Concept
K-IN and K-OUT, designed by Massimo Castagna architect, look identical to each other, featuring impressive volume, high off the floor with an enormous overhang above the supporting structures and plinths. The large cover tops slide in both directions, hiding the kitchen’s working area. When closed, they offer the kitchen a particularly monolithic aspect, and when open, modify its form and proportions, becoming snack tables with an incredible overhang, guaranteed by special sliding runners, further emphasising the overhang effect above the supporting plinths. The entire weight of the kitchen is borne by a very small surface area, making the block of stone forming the kitchen appear suspended.The indoor and outdoor kitchens, which although visibly identical, so much so that they can be used interchangeably outside and inside, are built very differently to ensure maximum performance depending on their location, featuring a unique and innovative breakdown of functions. A steel support with internal carcases in melamine and wood for the indoor version, and a stainless steel truss framework structure for the outdoor version. Doors, tops and sliding tops are all made entirely in lightweight stone combined with cellular aluminium.
More about this product
Categorised in Kitchen systems - Island kitchens.
Manufacturer
Rossana
Family
K-IN / K-OUT
Architonic ID
20020845
Similar products
This product has been archived. Product information may no longer be up to date.
Similar products
Where to buy this product
Where to buy this product
