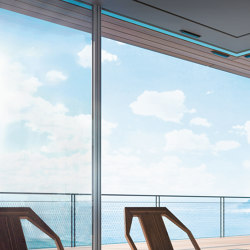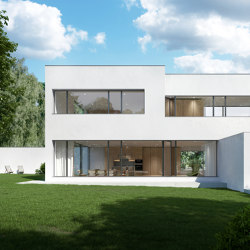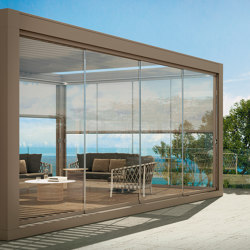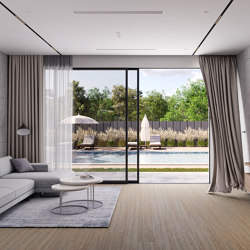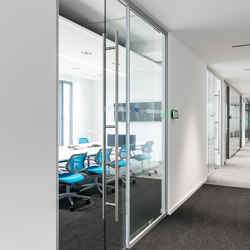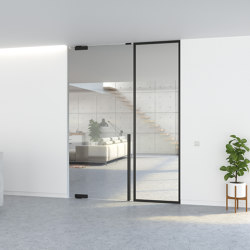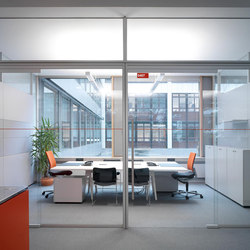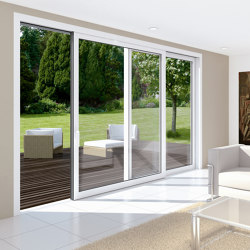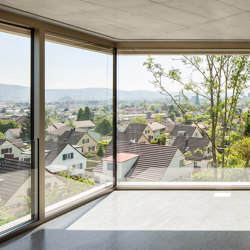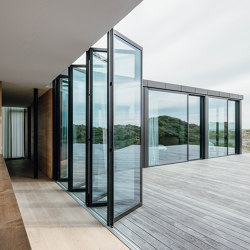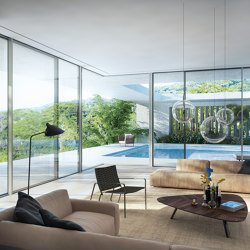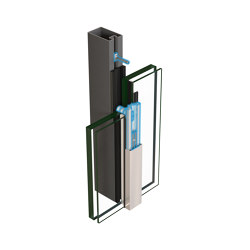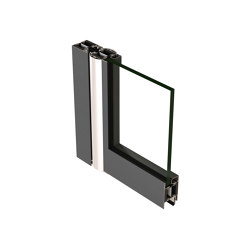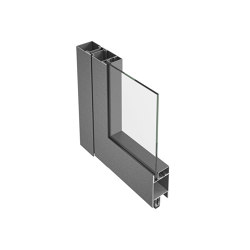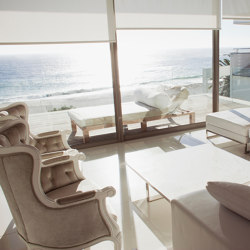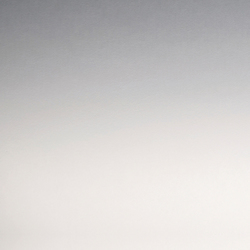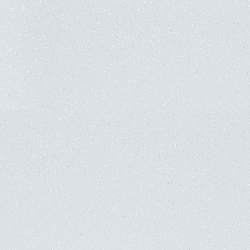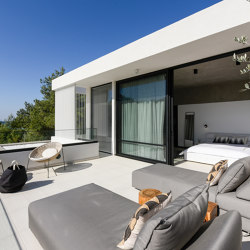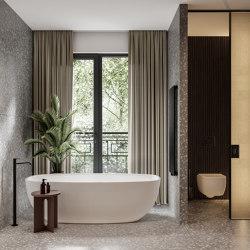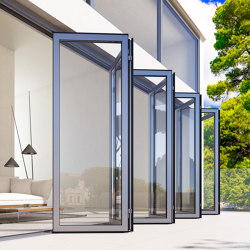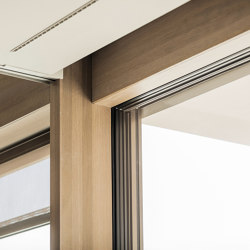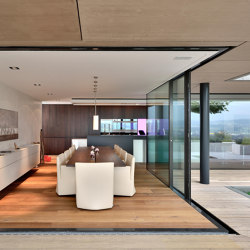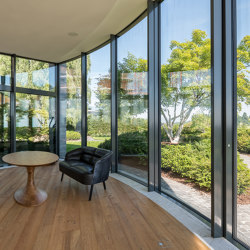Panorama Design Sliding Systems | ASS 77 PD.HI manual
Window types from SCHÜCO
Product description
Materials
Material: Aluminium
Colours/surface finishes: Powder, paint, anodising
Corrosion protection (optional) : Pre-anodising
Dimensions/ load-bearing capacities
Vent width in mm: 3200
Vent height in mm: 3500
Max. vent weight in kg: 500
Face width of interlock section in mm: 37
Face width of vent frame in mm: 0
Basic depth of outer frame in mm: 197/297
Basic depth of vent in mm: 77
Glass thickness in mm: 20-60
Properties
Wind resistance: Up to class C2/B2
Watertightness: Up to class 8A
Sound reduction: Up to class 37 dB
Air permeability: Up to class 4
Burglar resistance: Up to RC 2
Thermal insulation Uw /Uf: From 0.96 W/(m²W)
Operation
Operating forces: Class 1
Operation: Manual
Durability: -
Handle designs: Push bar, vent-height pull grip, lockable pull grip
Smart home-compatible: No
Opening types: 11
Miscellaneous
Zero level threshold: No
Ease of access: No
Can be combnined with sun shading: Yes
90° all-glass corner: Yes
Material: Aluminium
Colours/surface finishes: Powder, paint, anodising
Corrosion protection (optional) : Pre-anodising
Dimensions/ load-bearing capacities
Vent width in mm: 3200
Vent height in mm: 3500
Max. vent weight in kg: 500
Face width of interlock section in mm: 37
Face width of vent frame in mm: 0
Basic depth of outer frame in mm: 197/297
Basic depth of vent in mm: 77
Glass thickness in mm: 20-60
Properties
Wind resistance: Up to class C2/B2
Watertightness: Up to class 8A
Sound reduction: Up to class 37 dB
Air permeability: Up to class 4
Burglar resistance: Up to RC 2
Thermal insulation Uw /Uf: From 0.96 W/(m²W)
Operation
Operating forces: Class 1
Operation: Manual
Durability: -
Handle designs: Push bar, vent-height pull grip, lockable pull grip
Smart home-compatible: No
Opening types: 11
Miscellaneous
Zero level threshold: No
Ease of access: No
Can be combnined with sun shading: Yes
90° all-glass corner: Yes
Concept
The vista, that view from inside to outside, should showcase everything down to the last detail. Nothing should disturb or detract from the harmony between nature and architecture.
With Panorama Design sliding units, Schüco creates maximum transparency for an uninterrupted view of nature or the urban environment.
Thanks to concealed outer and vent frames in the wall and ceiling, as well as minimal profile face widths and installation depths, the visual components of the sliding door are reduced to a minimum, without having to sacrifice flexibility in the choice of opening types and surface finishing.
When open, the all-glass corner virtually dissolves into the building. In combination with the pocket door design, in which the open sliding vent disappears into the outer wall, the sliding system vanishes completely into the background, leaving only the pure panorama.
With Panorama Design sliding units, Schüco creates maximum transparency for an uninterrupted view of nature or the urban environment.
Thanks to concealed outer and vent frames in the wall and ceiling, as well as minimal profile face widths and installation depths, the visual components of the sliding door are reduced to a minimum, without having to sacrifice flexibility in the choice of opening types and surface finishing.
When open, the all-glass corner virtually dissolves into the building. In combination with the pocket door design, in which the open sliding vent disappears into the outer wall, the sliding system vanishes completely into the background, leaving only the pure panorama.
More about this product
Categorised in Windows - Window types - Sliding windows - Metal - Aluminium - Contract - Building construction.
Part of the collection
SLIDING SYSTEMS.
Manufacturer
SCHÜCO
Family
Panorama Design Sliding Systems
Architonic ID
20086614
Similar products
Related Projects
Related Articles
This product has been archived. Product information may no longer be up to date.
Similar products
Where to buy this product
Where to buy this product
