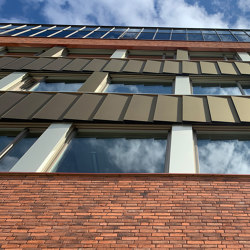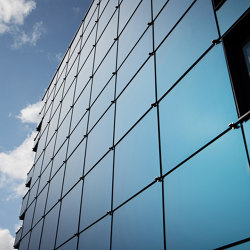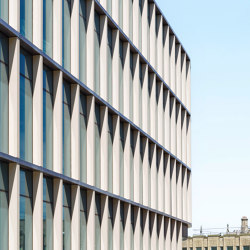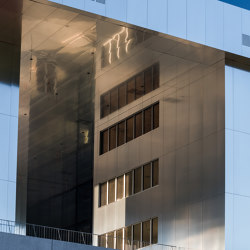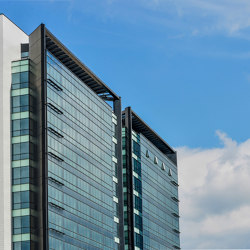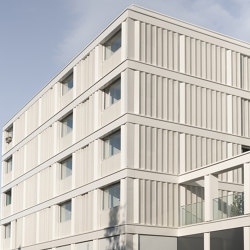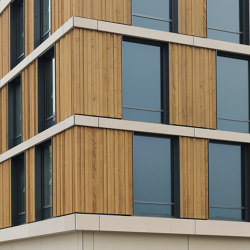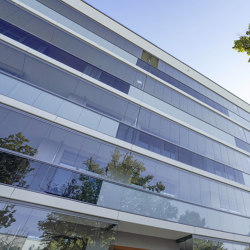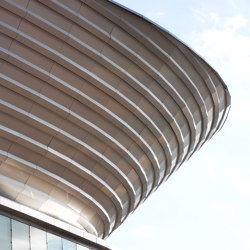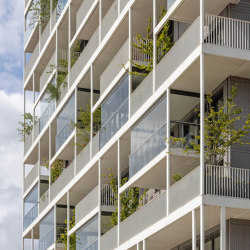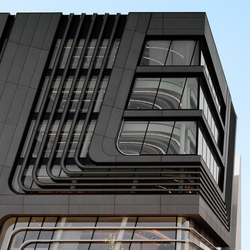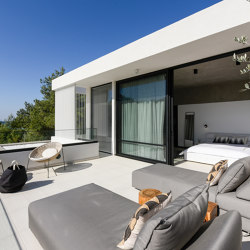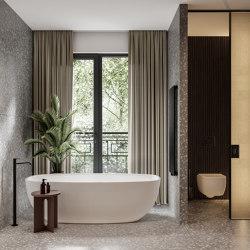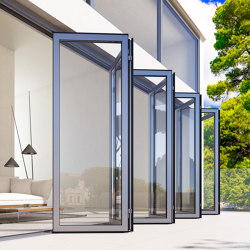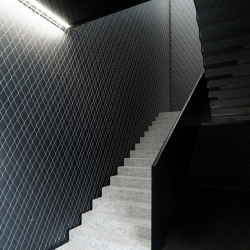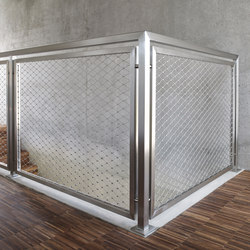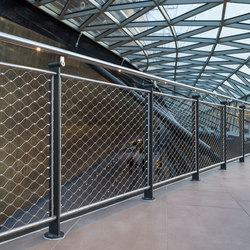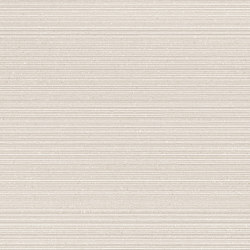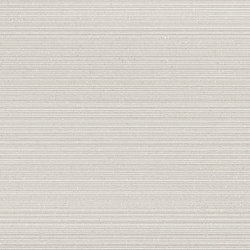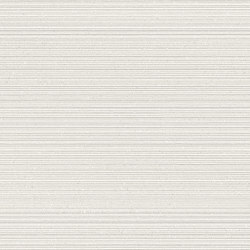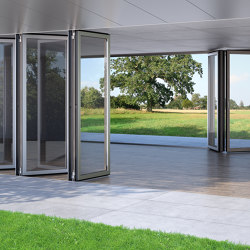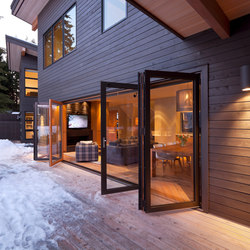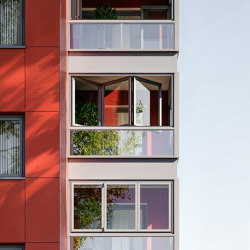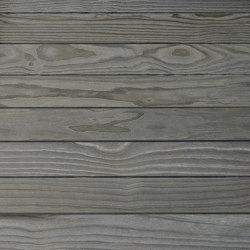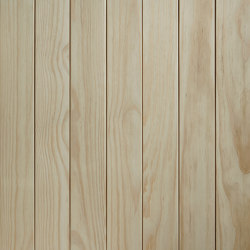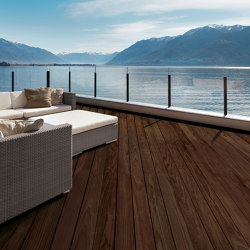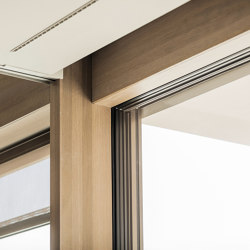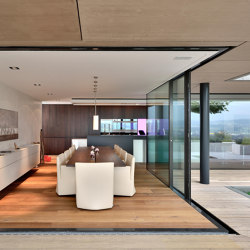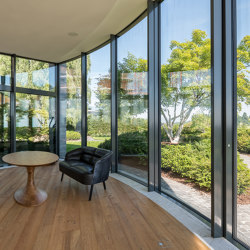Bornholm Hospital
Facade systems from SolarLab
Product description
The custom solar facade was selected to protect the enhanced insulation of the Bornholms hospital as part of the energy renewal program. The 35+ individual panel designs required to accommodate the aging and settled concrete building, was easily handled by our integrated pipeline and the resulting BiPV facade achieves a very low build height as well to fit the available building envelope. The panel system provides a custom ventilated facade that provides a resilient, durable and low-maintenance rainscreen, and it will pay for itself both financially and environmentally in a few years. Produced in Denmark with sustainable energy and mostly recycled resources our solar facades are engineered for durability and easy recycling in a circular resource economy.
Concept
Facade system with minimal build height and uniform flat outer surface. Panel dimensions, tiling, finish, texture, and color is completely customizable to integrate seamlessly in any facade.
More about this product
Part of the collection
SATIN.
Manufacturer
SolarLab
Family
Skin
Architonic ID
20222490
Year of Launch
2018
Similar products
This product has been archived. Product information may no longer be up to date.
