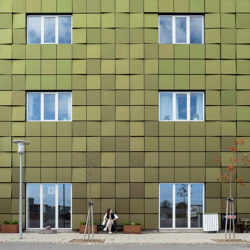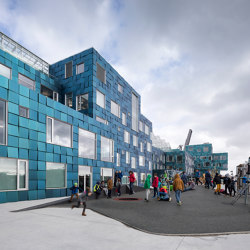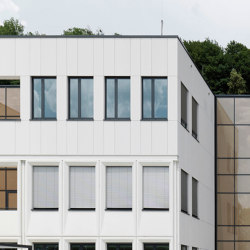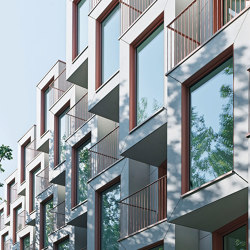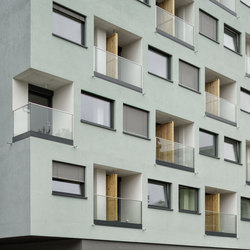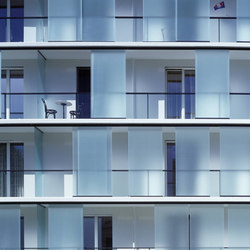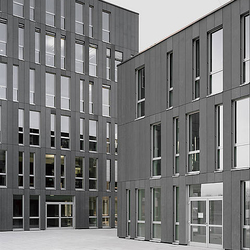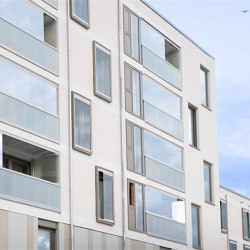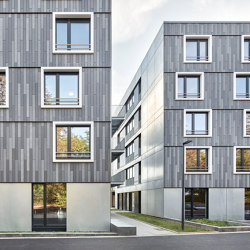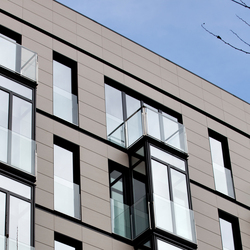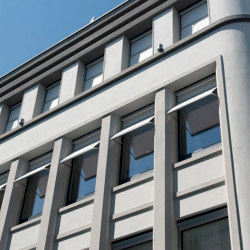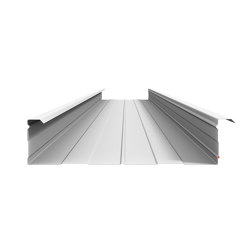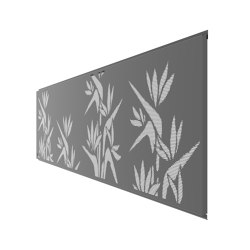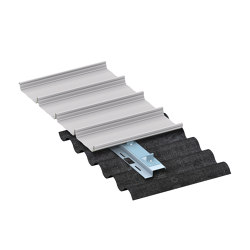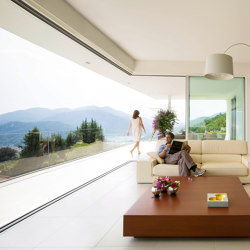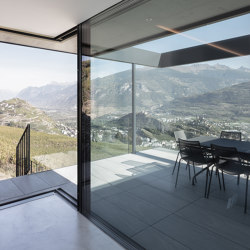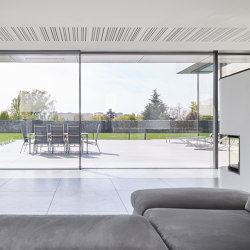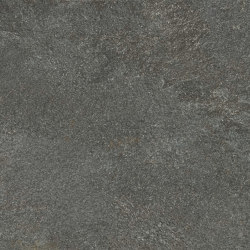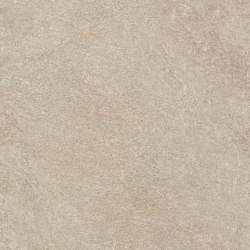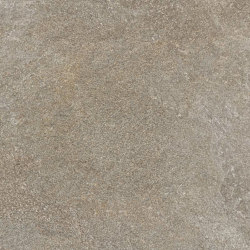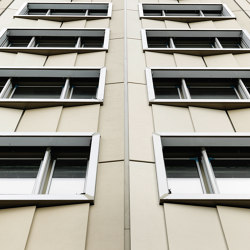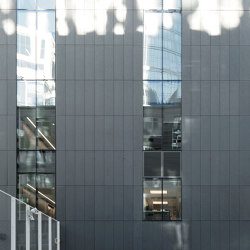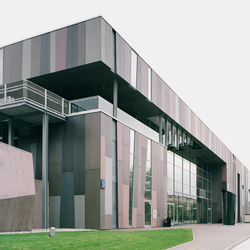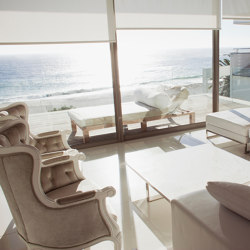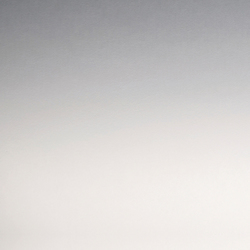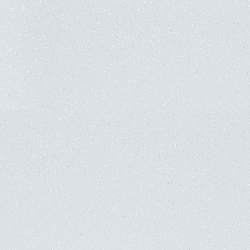Breidablikk gården
Facade systems from SolarLab
Product description
The highly articulated solar facade for the Breidablikk Gården office building in Haugesund, at the same time integrated solar shades and a rugged rainscreen in the rainy climate, and improves solar harvesting along the east and west facades of the building. The iridescent coating takes full advantage of the articulation and provides a dynamic and lively contribution to the cityscape with its everchanging golden presence.The entire articulation of the facade is integrated in the solar rain-screen system and mounted with horizontal rails on the underlysing flat structure. The articulated panel system provides a ventilated facade that is resilient, durable and low-maintenance, but as the only building material it will also pay for itself both financially and environmentally in just a few years
Concept
Individually tilted panels allow complete freedom to sculpt a facade 3 dimensionally. Facade system providing durable and ventilated panels that are individually customizable in tilt angle, orientation, color, finish, texture, dimensions, and shape.
More about this product
Categorised in Facade - Facade systems - Energy generating facades - Panel systems - Ventilated facade systems.
Part of the collection
SATIN.
Manufacturer
SolarLab
Family
Sequins
Architonic ID
20222485
Year of Launch
2021
Similar products
This product has been archived. Product information may no longer be up to date.
