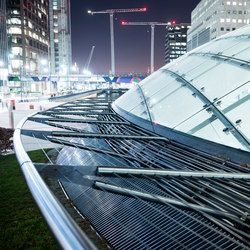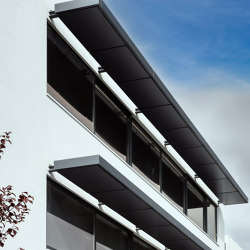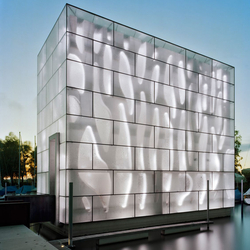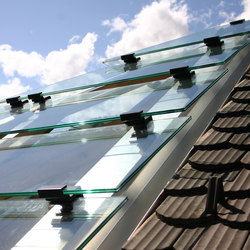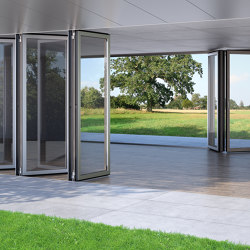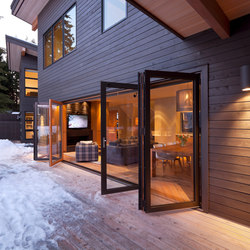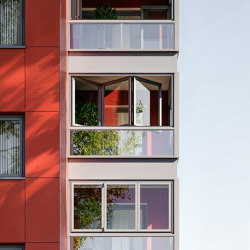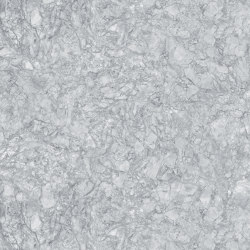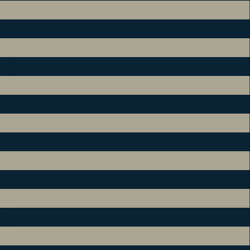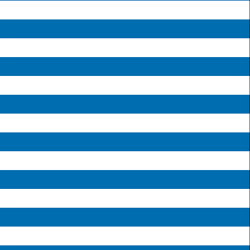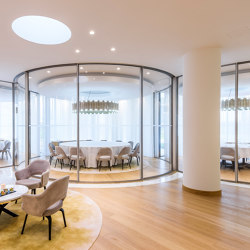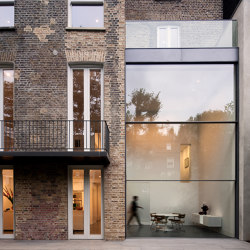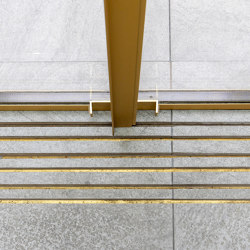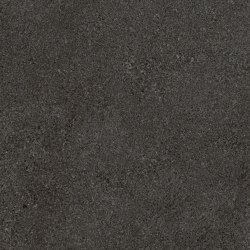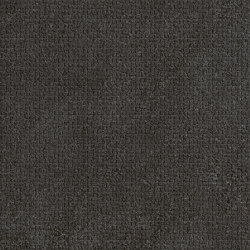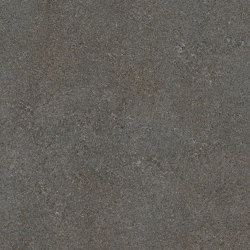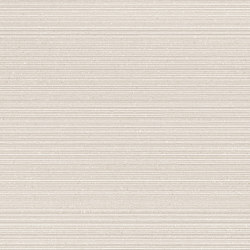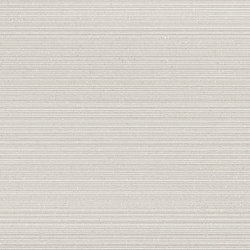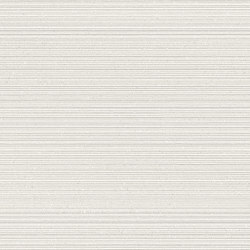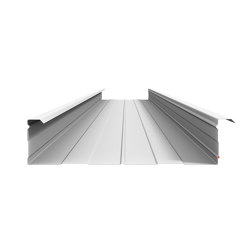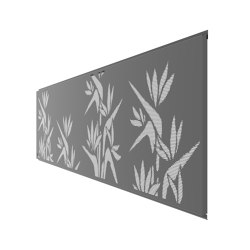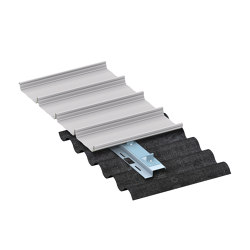Det grønne hus
Facade systems from SolarLab
Product description
SolarLab designers worked closely with the architects to design the unique solar facade for the 'Grønne hus' project, the result maintains the original architectural vision while replacing a failing cladding with a resilient and durable new facade that also produce carbong free electricity. Eliminating traditional framing and using high performance solar glass from Kromatix ensures invisible integration of the high efficiency photovoltaic technology and a uniform facade expression where active and passive areas are indistinguishable. The structural nano coating provides a striking and dynamic skin. This office building in Aarhus, Denmark is fully dressed in its new solar facade based on our panel system in a ventilated facade. To reach Net-Zero and NZC by 2030 we must get started and Solarlab´s systems can facilitate this transition while paying for itself in a just few years (both financially and environmentally), but will continue to generate carbon free electricity for +60 years. Area of active façade/passive façade: 950m2/1400m2.
Concept
Facade system with minimal build height and uniform flat outer surface. Panel dimensions, tiling, finish, texture, and color is completely customizable to integrate seamlessly in any facade.
More about this product
Part of the collection
SATIN.
Manufacturer
SolarLab
Family
Skin
Architonic ID
20222487
Year of Launch
2021
Similar products
This product has been archived. Product information may no longer be up to date.
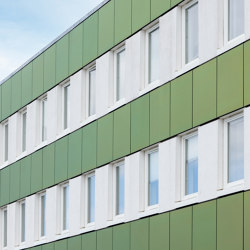
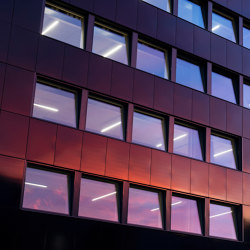
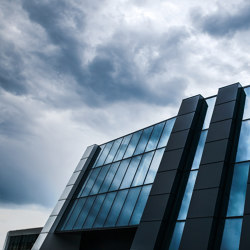
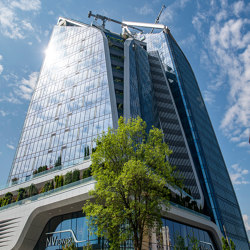
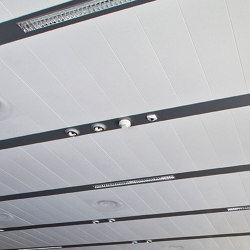
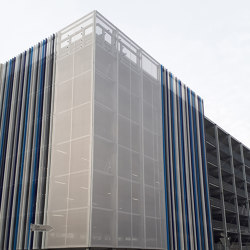
![EQUITONE [natura] - Facade Design | Concrete panels | EQUITONE](https://image.architonic.com/img_pro1-6/129/9178/equitone-natura-3-facade-panel-wroclaw-university-sq.jpg)
