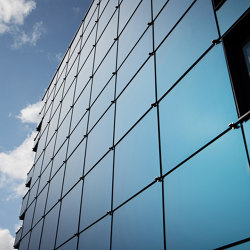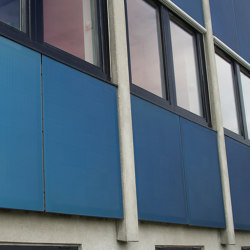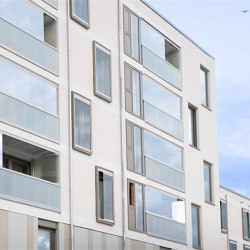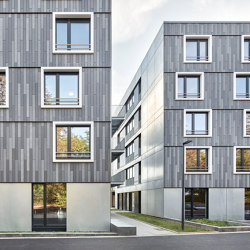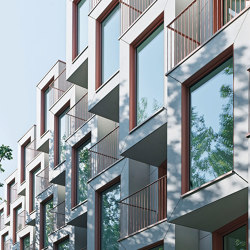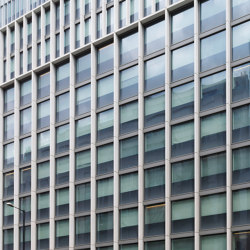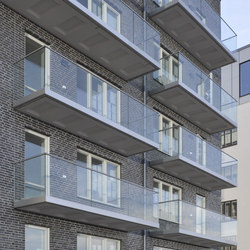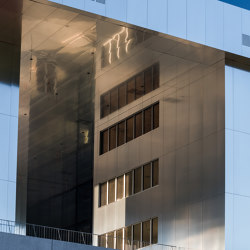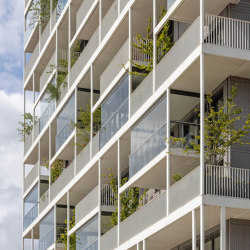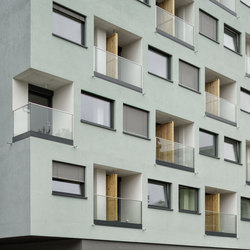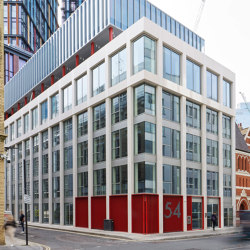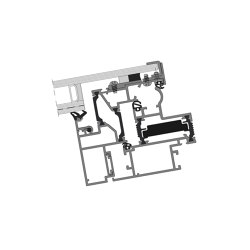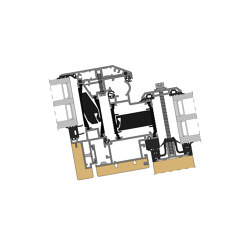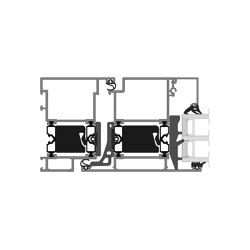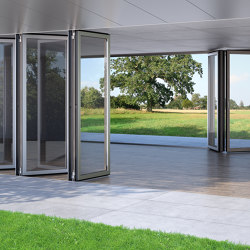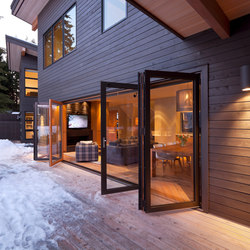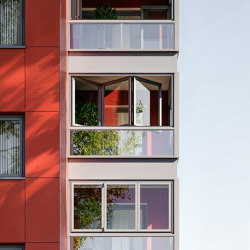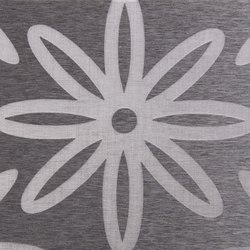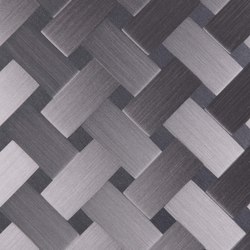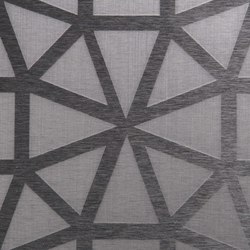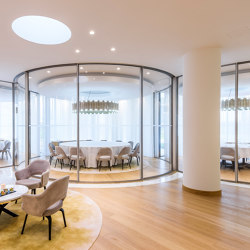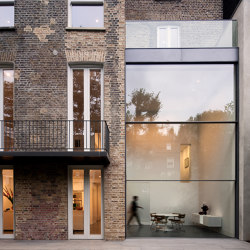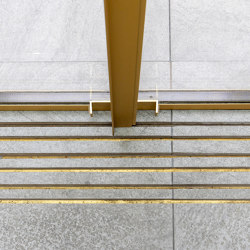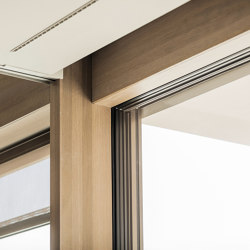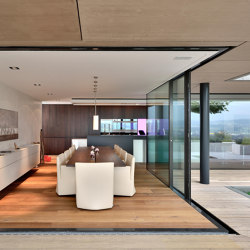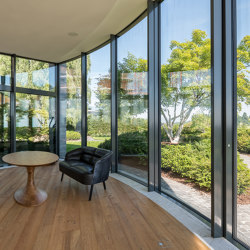Powerhouse
Facade systems from SolarLab
Product description
The solar facade for the strikingly innovative Powerhouse, ensures that the building will generate enough electricity to repay the embodied energy and operational consumption over the next 60 years. The BiPV facade on the amazing Powerhouse Telemark, designed by Snøhetta architects. The prismatic sculptural form of the building is enhanced with the crystal finished solar facade and the completely invisible high efficiency photovoltaic cells. Designed will custom all black panels that hides the solar technology it ensure the highest electrical production and the hidden mountings along with invisible electrical and solar components ensures that the energy producion is architecturally integrated and compliments the buildings expressive shape. The light weight cladding weighs around 14 kg/sqm (around 2 lb/sqft) and can easily be installed from telescopig lifts or serviced from a vindow clearning gondola. Area of active façade: 372m2
Concept
Facade system with minimal build height and uniform flat outer surface. Panel dimensions, tiling, finish, texture, and color is completely customizable to integrate seamlessly in any facade.
More about this product
Categorised in Facade - Facade systems - Energy generating facades - Panel systems - Ventilated facade systems.
Part of the collection
CRYSTAL.
Manufacturer
SolarLab
Family
Skin
Architonic ID
20222488
Year of Launch
2020
Similar products
This product has been archived. Product information may no longer be up to date.
