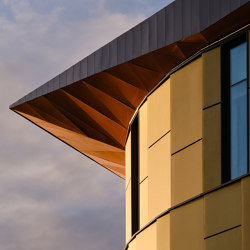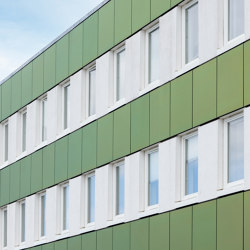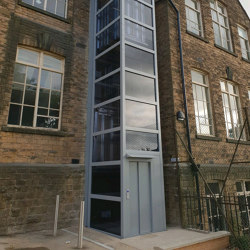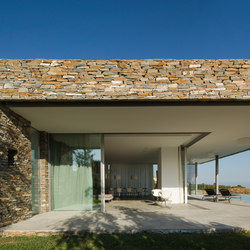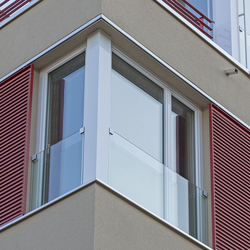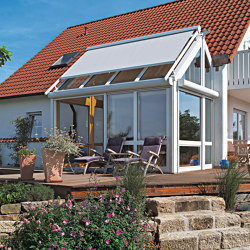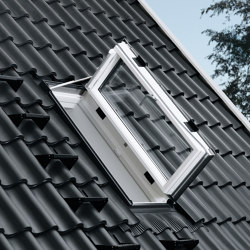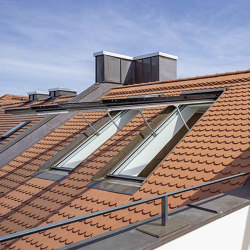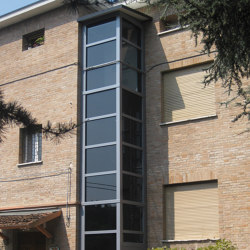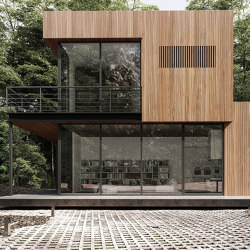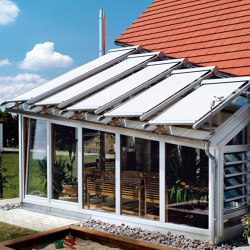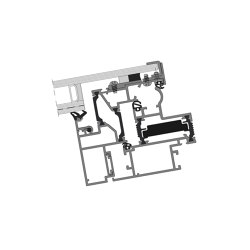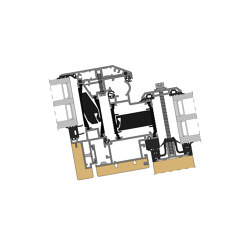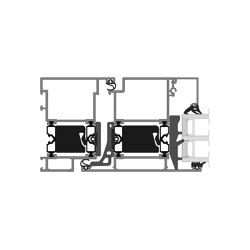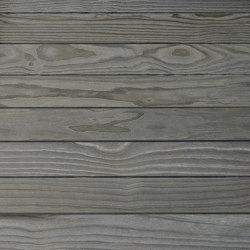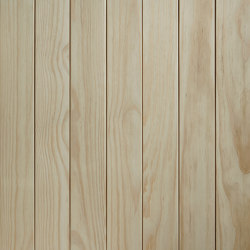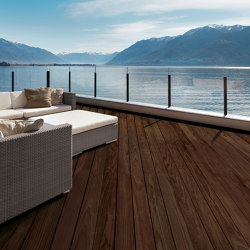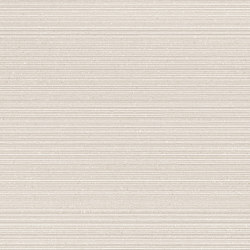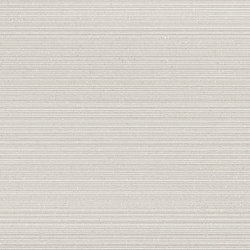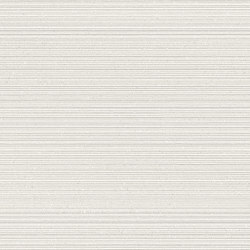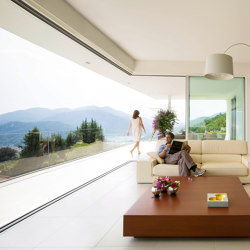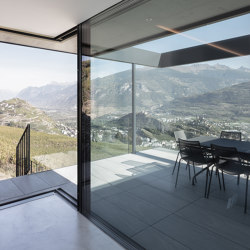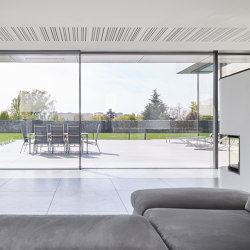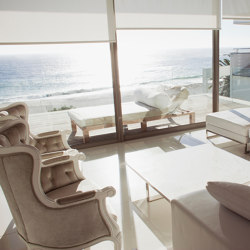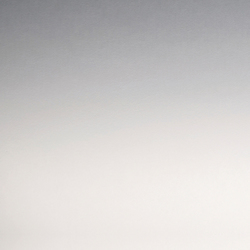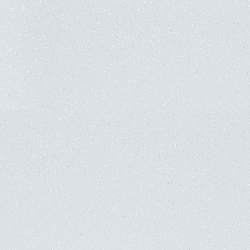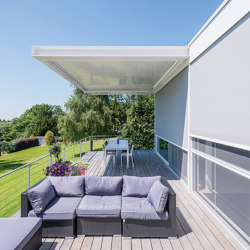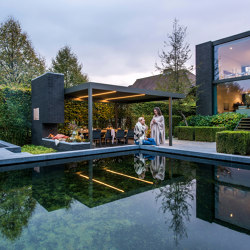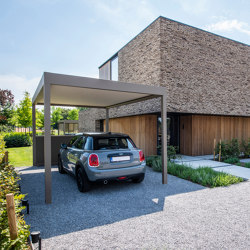Ruseløkka School
Facade systems from SolarLab
Product description
In the center of Oslo, the Ruseløkka Schools classic brick facade is complimented by a shingled solar cladding consisting of individually tilted panels to create both visual depth and texture. Made from tempered glass that colored with a structural nano coating on the rear that never fades it provides a dynamic cladding that requires no maintenance. The unitized cladding allowed for fast installation with easy servicing in the future and thanks to the shingled form factor will compensate for as-build tolerances. The matt finish and nano coating ensure a low maintenance and durable facade that will remain beautiful and produce carbon free electricity for many years. This beautiful use illustrates the versatility and adaptability of the SolarLab.dk ventilated facade systems, and also illustrates the architectural qualities that can be achieved with the custom rain-screen solution, while at the same time making the building more sustainable by providing carbon free electricity for the next +60 years. As the only building material our solar facads wil repay the investment both financially and environmentally in just a few years. Area of active façade/passive façade: 296m2/28m2.
Concept
The Shingled family makes it easy to design curving facades that take advantage of the individually tilted and layered panels to absorb variations and enhance the architectural experience of depth and texture.
More about this product
Part of the collection
SATIN.
Manufacturer
SolarLab
Family
Shingles
Architonic ID
20222484
Year of Launch
2021
Similar products
This product has been archived. Product information may no longer be up to date.
