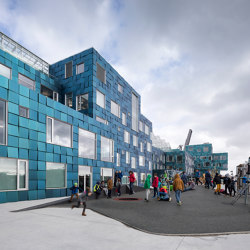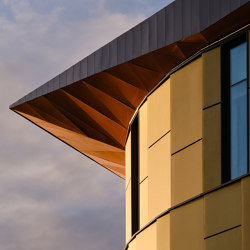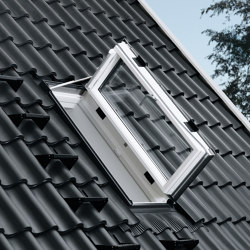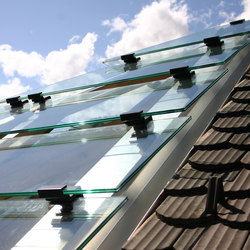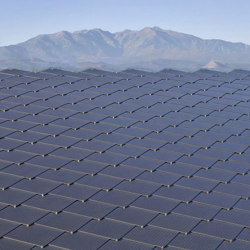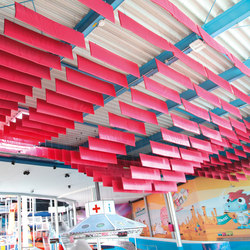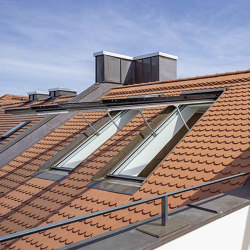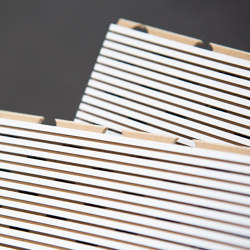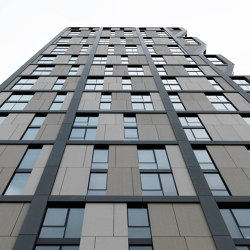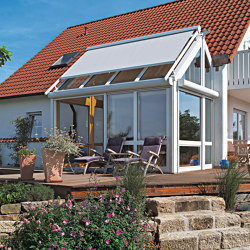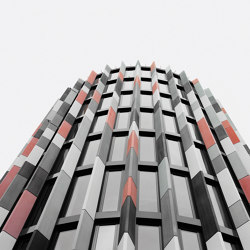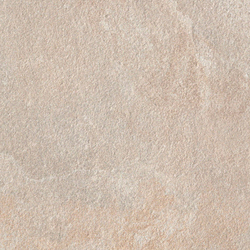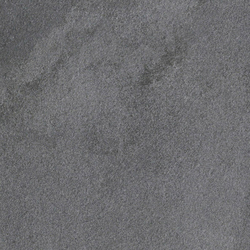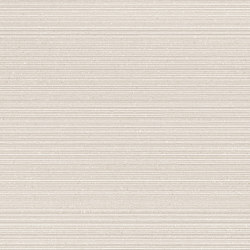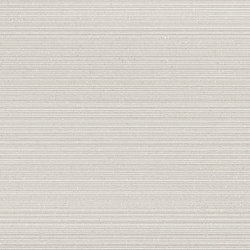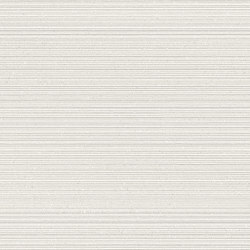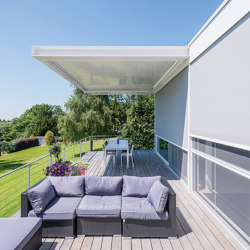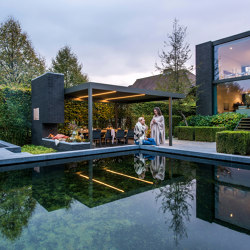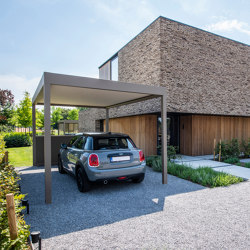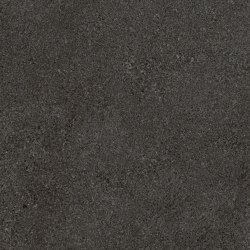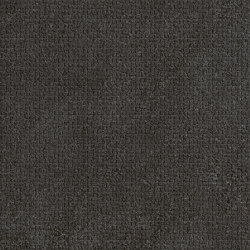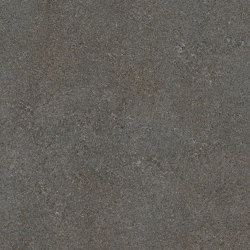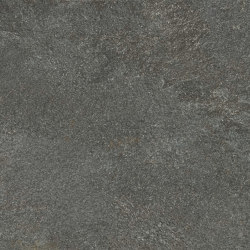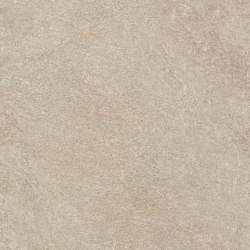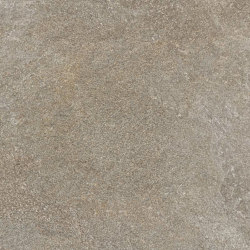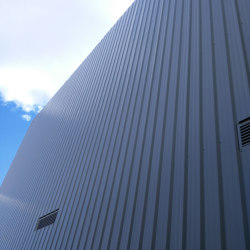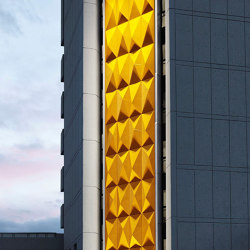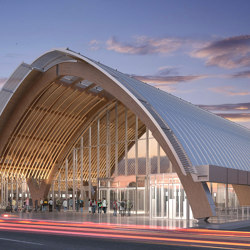SEI Amsterdam
Facade systems from SolarLab
Product description
The 3.000 square meter bespoke solar facade on the Student Experience International building on the harbour front in Amsterdam, provide a resilient and durable facade that is dynamic. Due the structural color afforded by the nano coating on the rear of the glass, combined with he matt finish, the visual expression is ever-changing. The matt surface and the structural color ensure a glare free and low maintenance facade cladding with a lifespan of +60 years. The materials used have a large recycled content, and cladding is designed to ensure that it can be easily recycled to enter a circular economy. The Student Experience project in Amsterdam by VURB recieved a four-star BREEAM certification. The custom solar rain-screen with the individualpanels tilted on the horizontal axis are all colored the same and provide a durable and easy to install facade that replaces the traditional cladding, with a light-weight and maintenance free ventilated material that pays for itself both financially and environmentally. Area of active façade/passive façade: 1770m2/1148m2.
Concept
Individually tilted panels allow complete freedom to sculpt a facade 3 dimensionally. Facade system providing durable and ventilated panels that are individually customizable in tilt angle, orientation, color, finish, texture, dimensions, and shape.
More about this product
Categorised in Facade - Facade systems - Energy generating facades - Panel systems - Ventilated facade systems.
Part of the collection
SATIN.
Manufacturer
SolarLab
Family
Sequins
Architonic ID
20222482
Year of Launch
2020
Similar products
This product has been archived. Product information may no longer be up to date.
