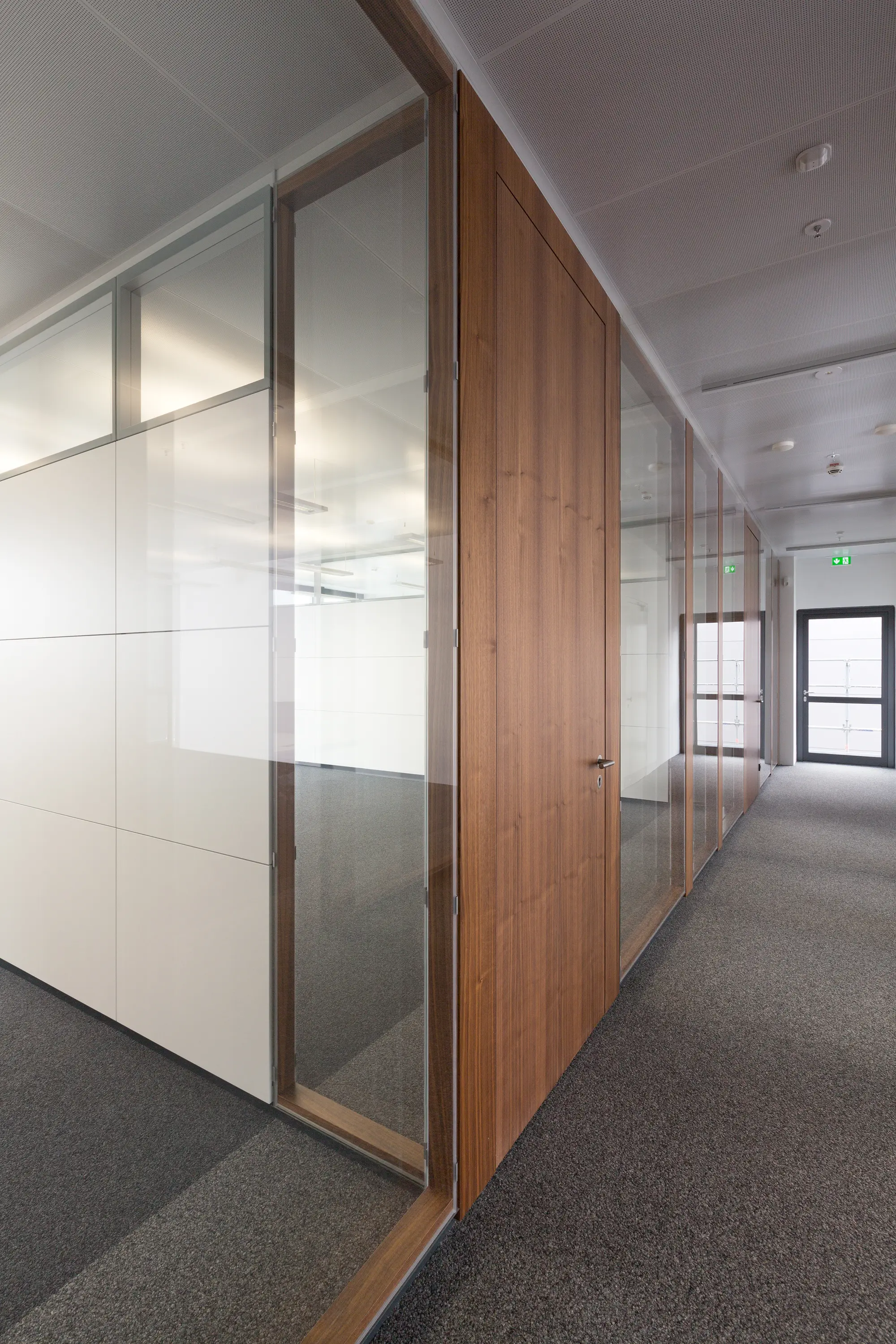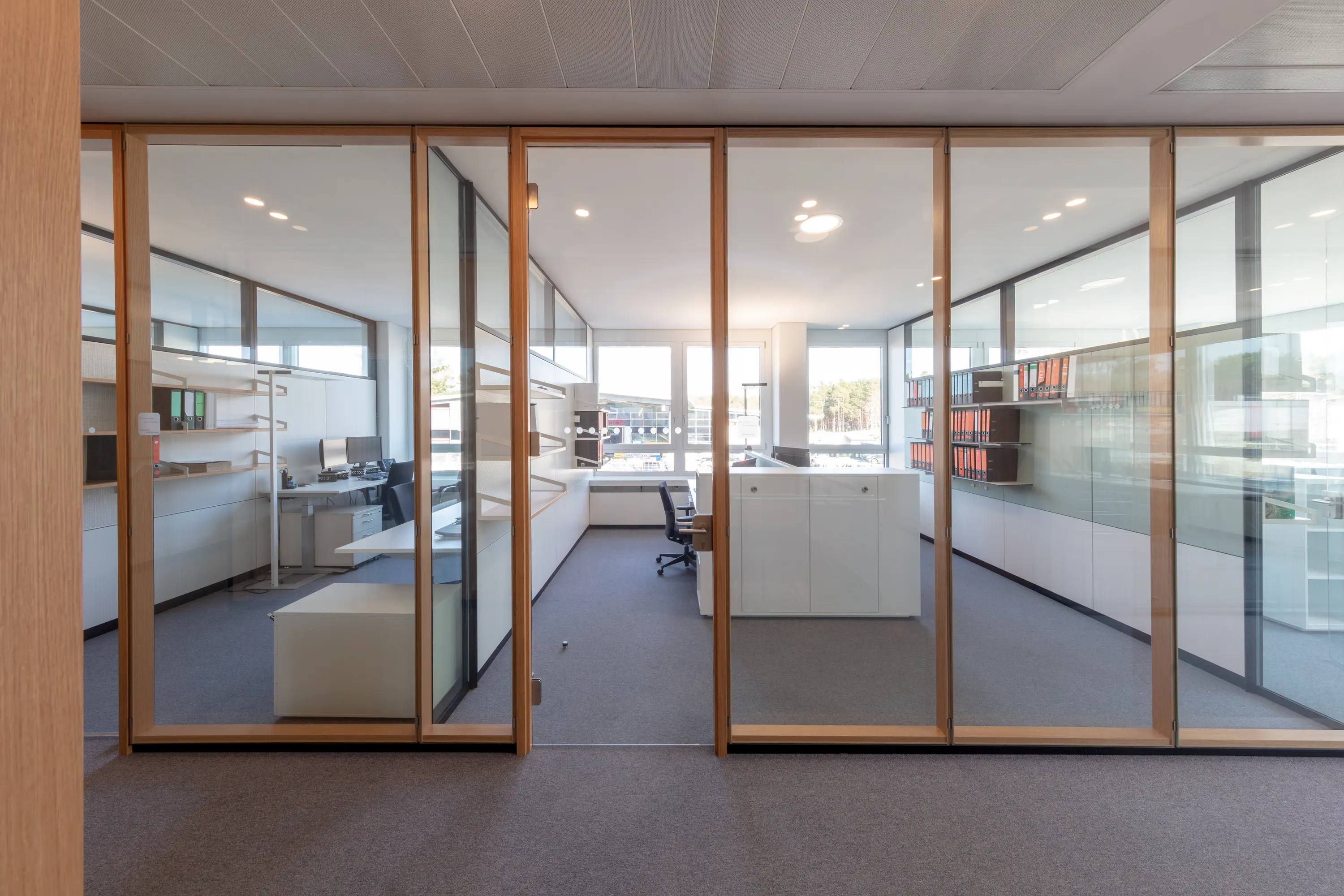Share


1/4

System T
- Home/Wall partition systems/
System T
About this product
Architonic ID: 1489409
System T, the first partition wall system of this kind, creates a naturally warm atmosphere in the office. The system combines slender timber sections with flush fitted glass surfaces. Its simple and minimalist design sets a deliberate contrast to traditional aluminium and steel frame constructions.
- Design: Post-and-beam wall system
- Finish: Double glazing 6-8 mm toughened / laminated glass
- Element types: Solid, Balustrade, Toplight, All-glass
- Wall thickness: 100 mm
- Section dimensions Glass wall: 25 mm
- Sound insulation : Rwp 46 dB
- Special elements: Acoustic absorption elements, Blinds, climate control elements
This product belongs to collection:
Specifications
Material
Glass, Wood
Design files
10
Distributors






