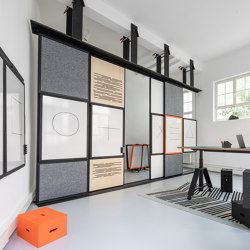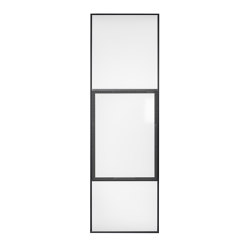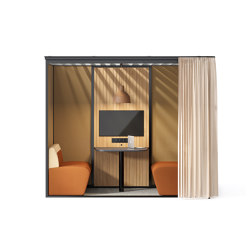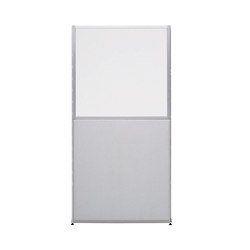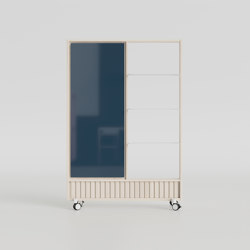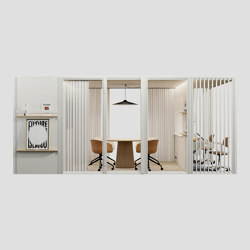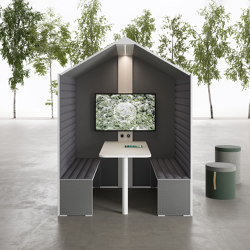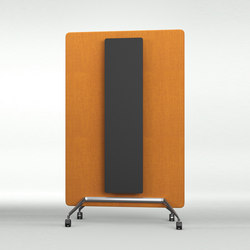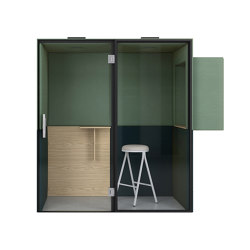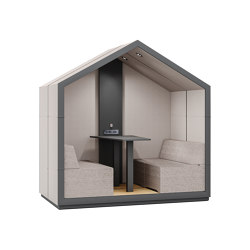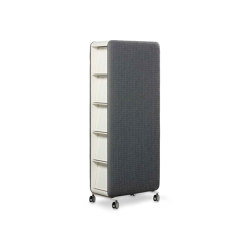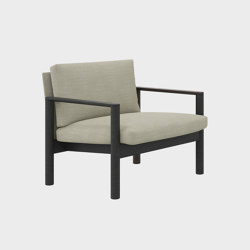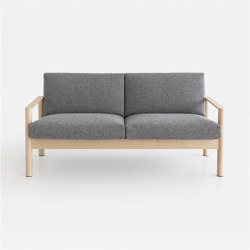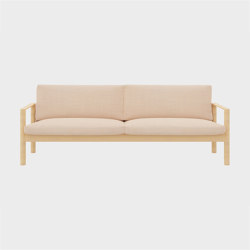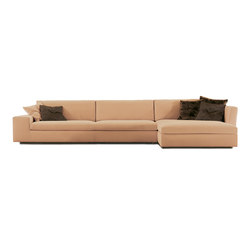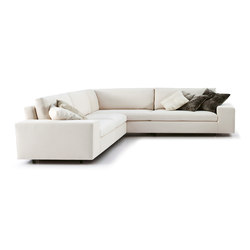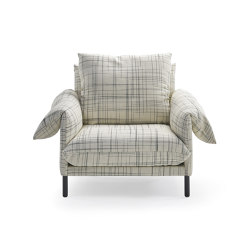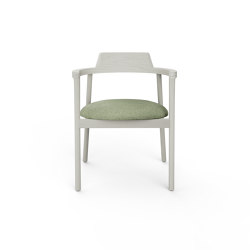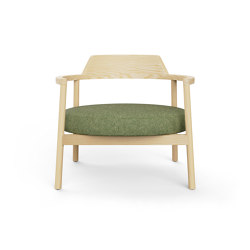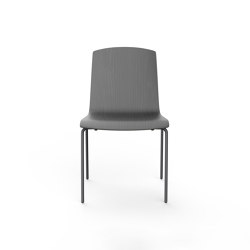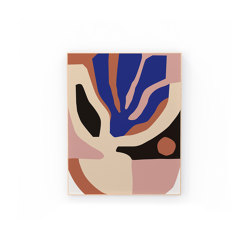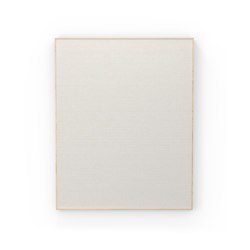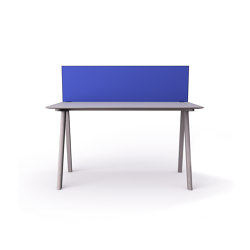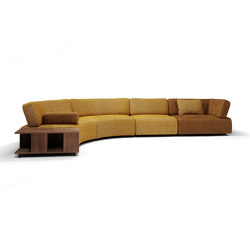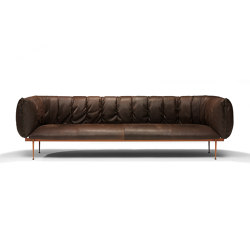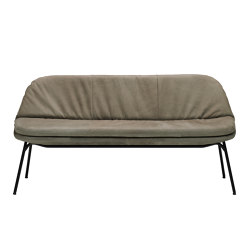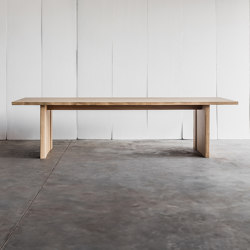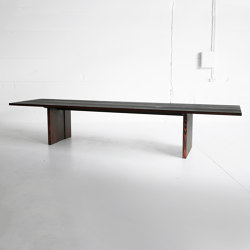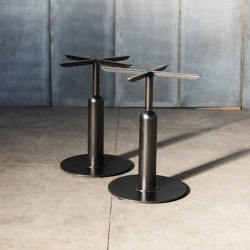flomo wall
Wall partition systems from wp_westermann products, Designed by SCOPE office for architecture, wd3_spatial design
- Family gallery
- Family gallery
- Family gallery
- Family gallery
- Family gallery
- Family gallery
- Family gallery
- Family gallery
- Family gallery
- Family gallery
- Family gallery
- Family gallery
- Family gallery
- Family gallery
- Family gallery
- Family gallery
- Family gallery
- Family gallery
- Family gallery
- Family gallery
- Family gallery
- Family gallery
- Family gallery
Product description
height: 2800 - 3400 mm
width: 980 mm
The flomo wall makes flomo evolve into spatial system. The floor to ceiling, guided frame construction not only accommodates two back-to-back, flomo boards, but can be used to organise the office landscape flexibly, intuitively, to subdivide open-space structures. The design of the flomo wall is reminiscent of a classic concaved picture frame. Divided into three surfaces, the flomo board remains central, at writing and eye level, with the upper and lower surface fillings, being contingent upon the chosen composite: glass or wood; acoustically effective felt; or very broadband absorbing, microperforated sheet metal. The flomo wall is guided in flomo tracks on the ceiling and floor. At the top, a U-profile prevents tilt, while the load of the flomo wall lies on the bottom rail. It finishes flush with carpeting, and is only visible on parquet and smooth floors as a delicate stripe. Upon the rail the flomo wall slides quietly, one, two or three in a row, almost as if by itself, thanks to recessed castors.
width: 980 mm
The flomo wall makes flomo evolve into spatial system. The floor to ceiling, guided frame construction not only accommodates two back-to-back, flomo boards, but can be used to organise the office landscape flexibly, intuitively, to subdivide open-space structures. The design of the flomo wall is reminiscent of a classic concaved picture frame. Divided into three surfaces, the flomo board remains central, at writing and eye level, with the upper and lower surface fillings, being contingent upon the chosen composite: glass or wood; acoustically effective felt; or very broadband absorbing, microperforated sheet metal. The flomo wall is guided in flomo tracks on the ceiling and floor. At the top, a U-profile prevents tilt, while the load of the flomo wall lies on the bottom rail. It finishes flush with carpeting, and is only visible on parquet and smooth floors as a delicate stripe. Upon the rail the flomo wall slides quietly, one, two or three in a row, almost as if by itself, thanks to recessed castors.
Concept
flomo – expand your work.
flomo – is remarkably employable just about anywhere thoughts flow, when ideas are born and need to be arrested; while being so mobile the system can be taken practically anywhere. And flomo can do even more: conceived as a universal and highly adaptable system, it makes it possible to intuitively adapt and structure space - serving as an acoustic measure where desired. flomo is both a tool and work environment at the same time. flomo is unbeatable concerning methods and approaches; such as, Design Thinking, Agile Working, or Scrum.
Taking centre stage – the flomo board, where everything is aligned to focus on Agile work: whiteboard, writing board, notebook, sketchbook, pin board and post-it, in one. With its functional accessories, flomo goes far beyond the individual workstation, turning walls into centers of knowledge. flomo is mobile and adaptive, and affords an ability to convert entire spaces – to serve multidisciplinary, self-organizing teams of varying composition and size.
The idea for flomo emerged from the cooperation between SCOPE Architekten, WESTERMANN and the Stuttgart design and development office wd3.
flomo – is remarkably employable just about anywhere thoughts flow, when ideas are born and need to be arrested; while being so mobile the system can be taken practically anywhere. And flomo can do even more: conceived as a universal and highly adaptable system, it makes it possible to intuitively adapt and structure space - serving as an acoustic measure where desired. flomo is both a tool and work environment at the same time. flomo is unbeatable concerning methods and approaches; such as, Design Thinking, Agile Working, or Scrum.
Taking centre stage – the flomo board, where everything is aligned to focus on Agile work: whiteboard, writing board, notebook, sketchbook, pin board and post-it, in one. With its functional accessories, flomo goes far beyond the individual workstation, turning walls into centers of knowledge. flomo is mobile and adaptive, and affords an ability to convert entire spaces – to serve multidisciplinary, self-organizing teams of varying composition and size.
The idea for flomo emerged from the cooperation between SCOPE Architekten, WESTERMANN and the Stuttgart design and development office wd3.
More about this product
Categorised in Space partition - Wall partition systems - sound-absorbing - Contract - Office - Interior construction - Wood - Glass - Metal.
Manufacturer
wp_westermann products
Family
flomo
Architonic ID
20024028
Year of Launch
2018
Similar products
Related Projects
This product has been archived. Product information may no longer be up to date.
Similar products
Where to buy this product
Where to buy this product
