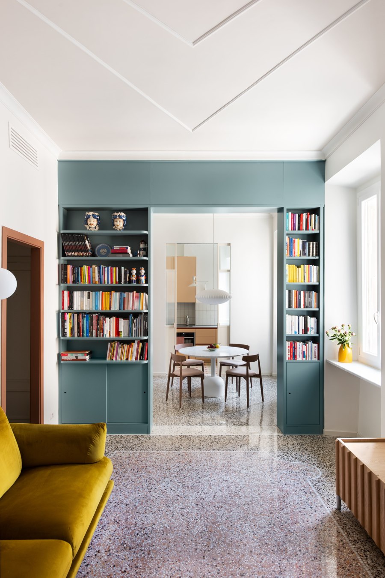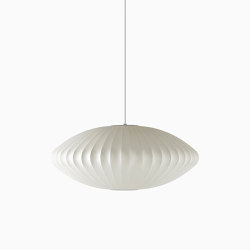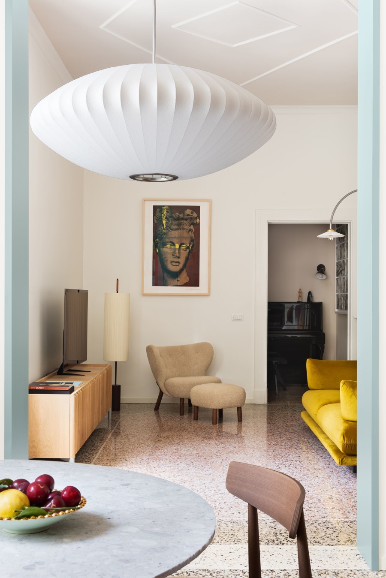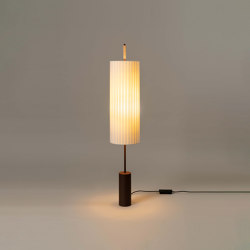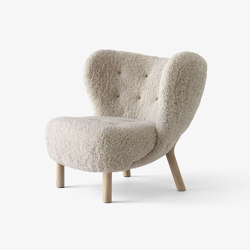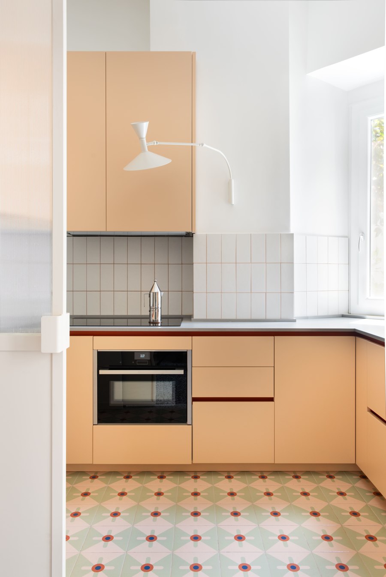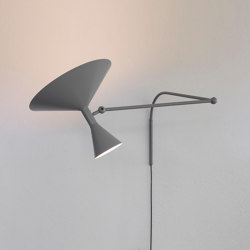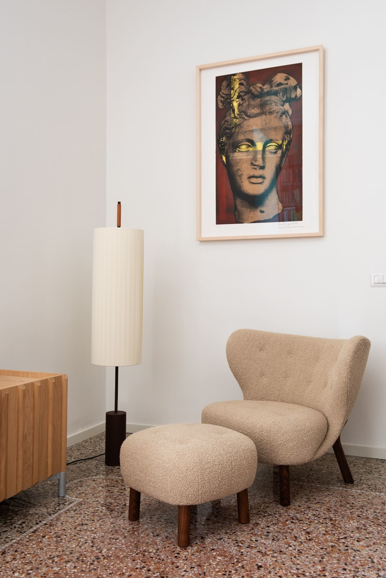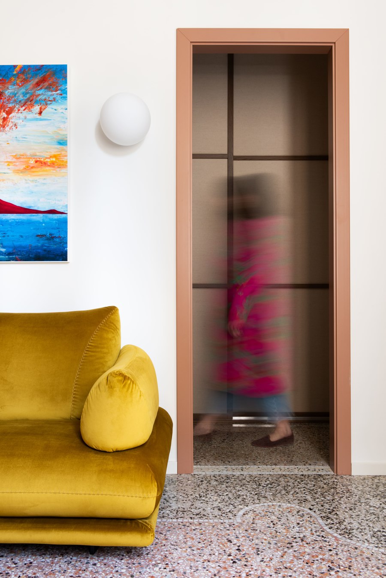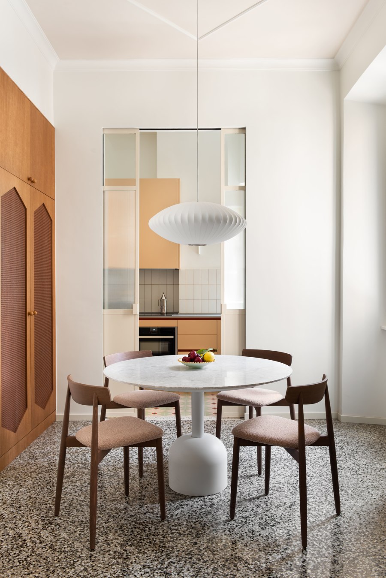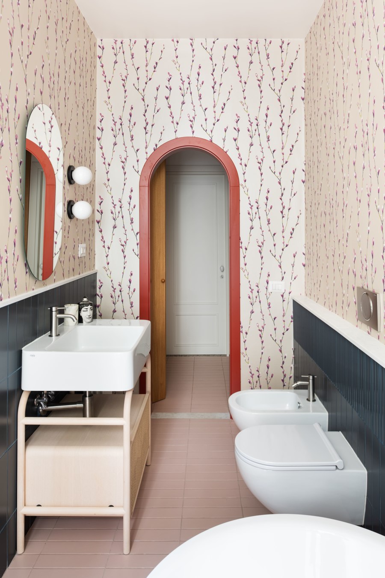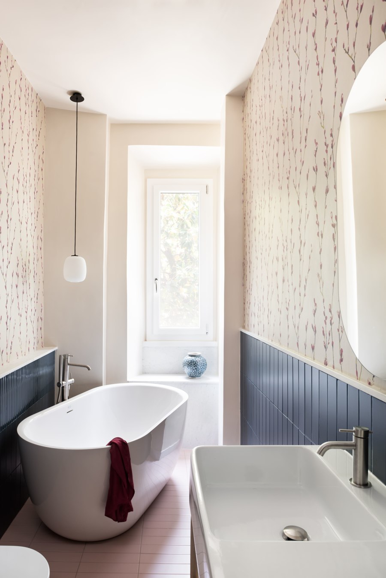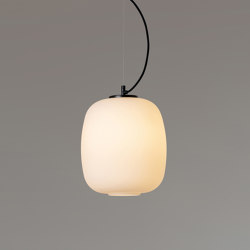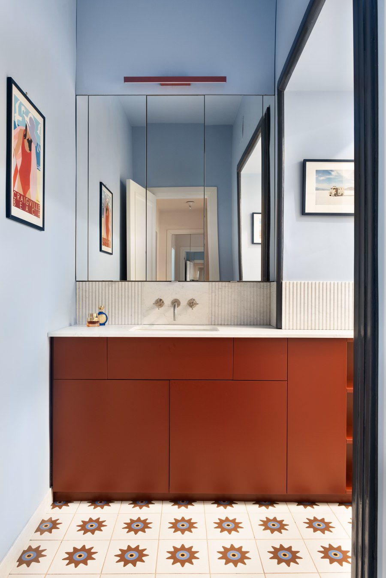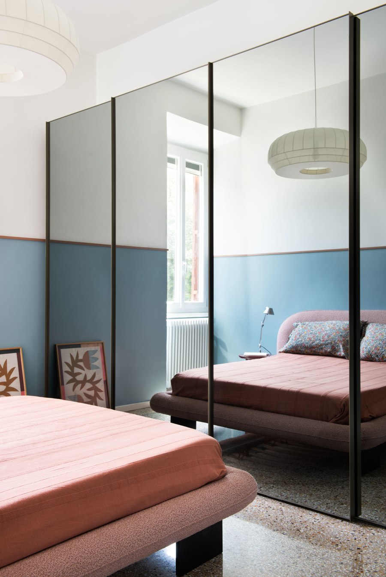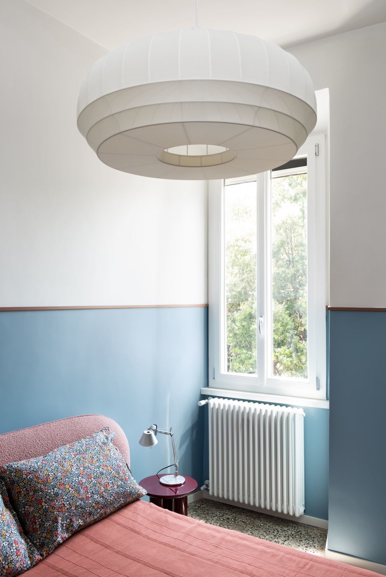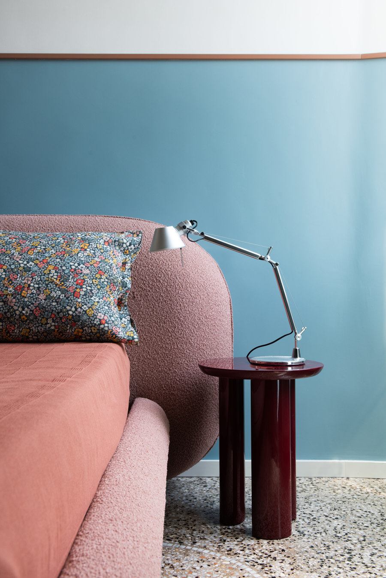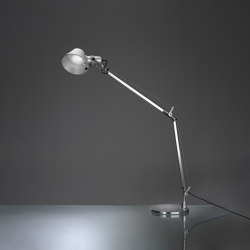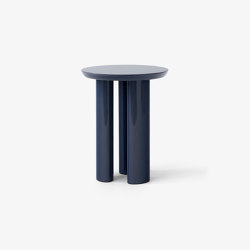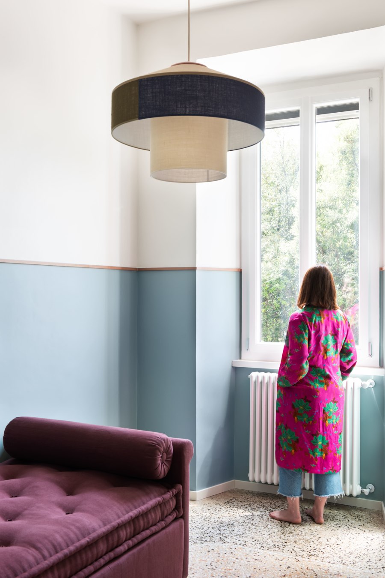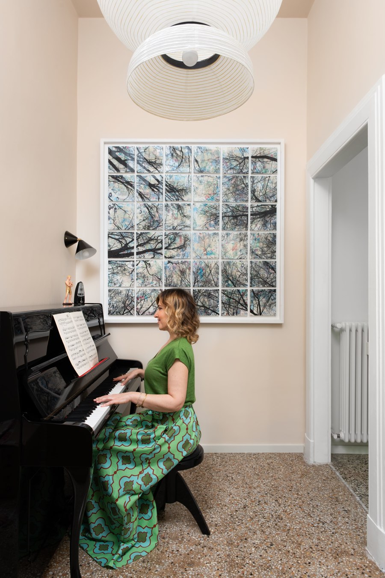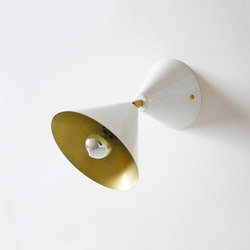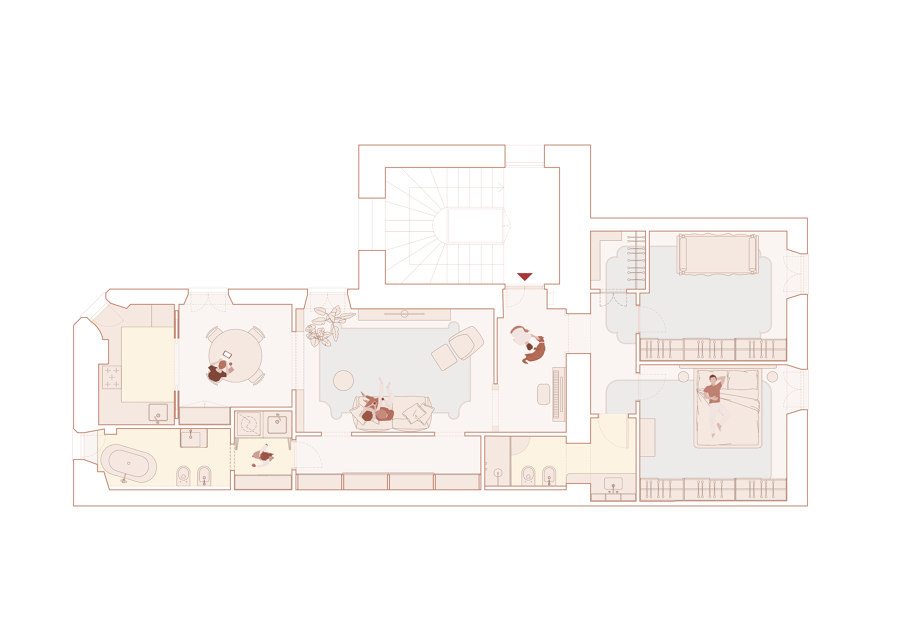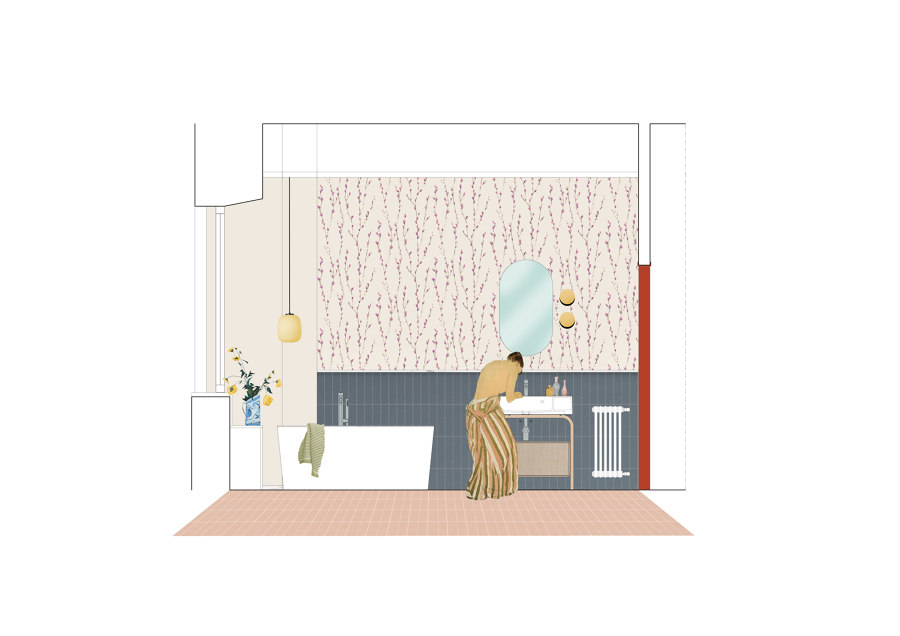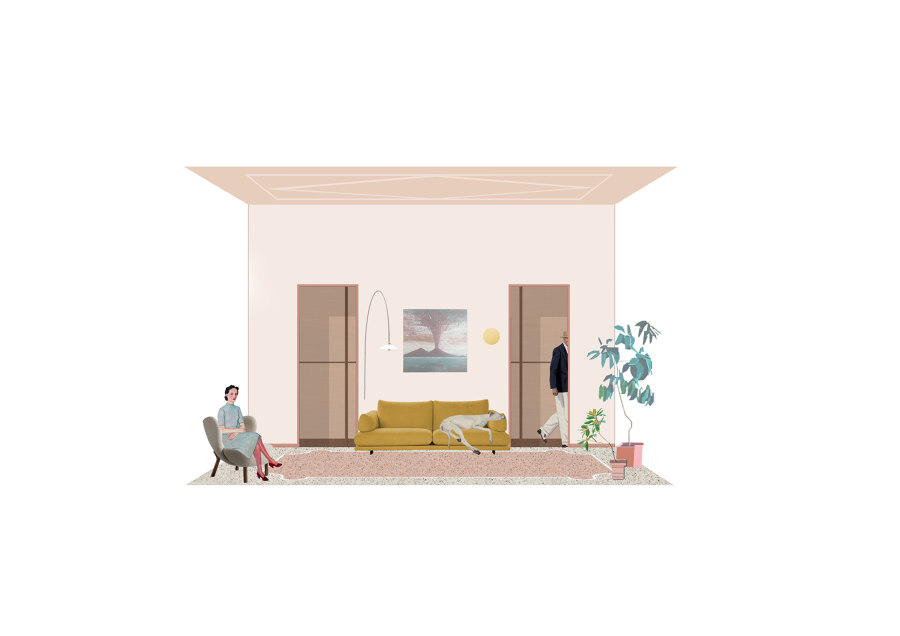In the heart of the Della Vittoria district, inside the I.C.P. houses designed by Innocenzo Sabbatini in 1925, with spacious gardens, rustic stones, gables, loggias, and terraces, we are working on a flat of about 100 square meters. We immediately noticed the beautiful light and the charming continuous Venetian terrazzo floors.
The large entrance hall leads gracefully into the living area, where the sequence of rooms is highlighted by a powder-blue bridge bookcase between the living and dining areas and an iron and glass sliding door separating the kitchen.
“The color scheme, inspired by the neutral tones of Venetian terrazzo, flows smoothly between hazelnut and rosewood, creating a harmonious backdrop from which the ochre velvet of the sofa and the lacquered wood details stand out without being too much,” says Matilde Masi.
A double-sided corridor runs parallel to the hall, hiding access to the bathroom and housing a large built-in wardrobe with sliding wooden doors covered in natural rope-colored fabric.
“The decorative theme continues on the ceiling, where the lines of the shutters blend with the soft volumes of the marble floor tiles,” says Marco Rulli.
The dining area, between the living room and kitchen, becomes the central point of the home. The circular white marble table and the only pendant light in the living area emphasize this role.
The solid wood wall cupboard with Vienna straw inserts complements the sharp lines of the plaster ceiling profiles. Two sliding iron doors in butter tones form a backdrop behind which the horseshoe-shaped kitchen unfolds.
The kitchen flooring takes inspiration from the existing decorative elements in the house, creating a distinct yet connecting link between the old building and the new design.
The guest bathroom is preceded by a laundry area equipped with oak wardrobes on both sides. The curved opening with cherry-colored accents marks the entrance to the private area, framing the freestanding bath in front of the window.
The botanical wallpaper rises from a boiserie of deep blue ceramic tiles finished with Carrara marble edges. The flooring continues seamlessly between the two rooms, creating a neutral pink background that complements the curved natural ash of the bathroom cabinet.
The layout of the bathroom in the sleeping area, carved from the extra space in the corridor and entrance, divides it into two distinct areas while keeping traces of the original opening. This separates the washbasin area in front of the entrance door from the shower area.
The two functional areas in the bathroom, though connected by the same flooring, have been designed differently: at the entrance, against a light blue background, we see a burgundy cabinet in a niche with a marble top that extends to the wall, meeting a full-wall mirror that hides a storage compartment. As we move through the doorway, the design highlights the minimal, almost clinical look of the most private part of the house with cold tones and materials like marble, ceramic, steel, and glass.
The two intentionally small bedrooms are united by enamel paneling with a lacquered wooden border. The master bedroom has a wardrobe with sliding doors covered in burnished mirror, expanding the space and reflecting the bed with "bold" profiles covered in pink bouclé fabric, topped by a light gauze lamp from Northern Lighting. The guest bedroom features a plum mattress sofa bed with an oversized suspension lamp by Gropius Lamp.
Design Team:
Lead Architects: Marco Rulli, Matilde Masi
