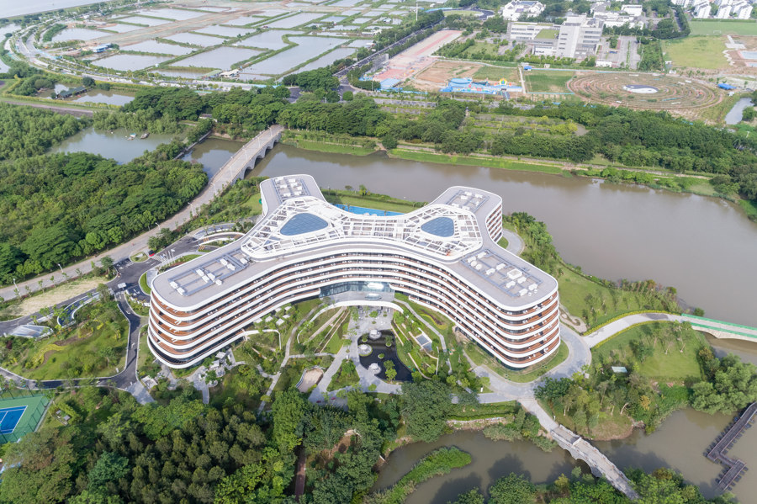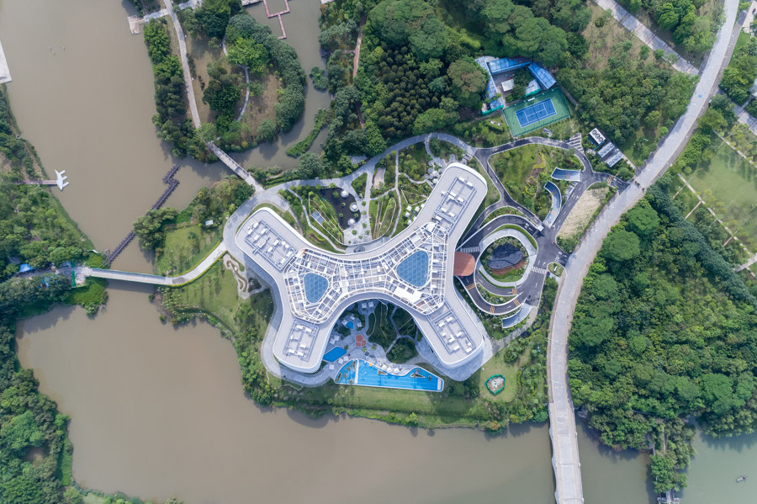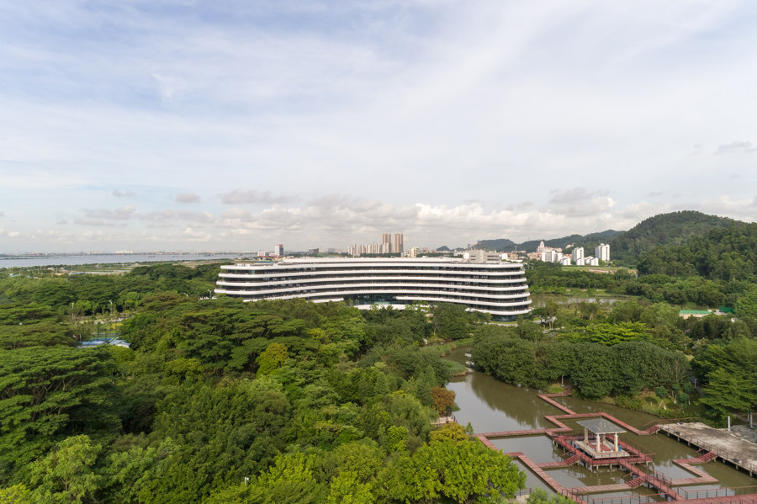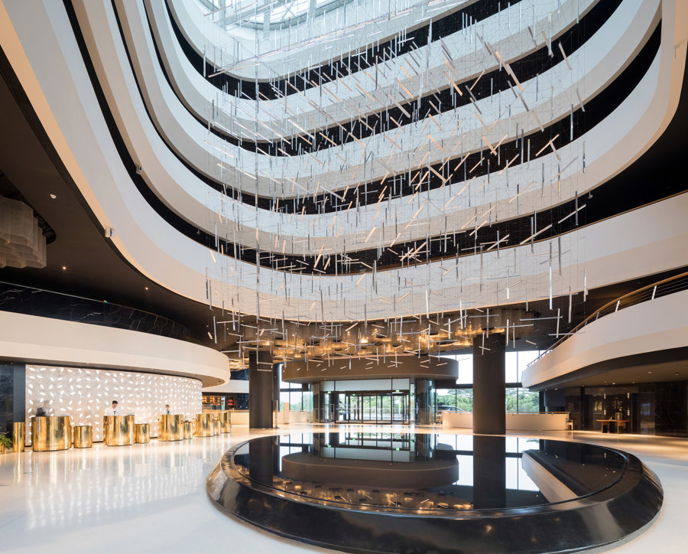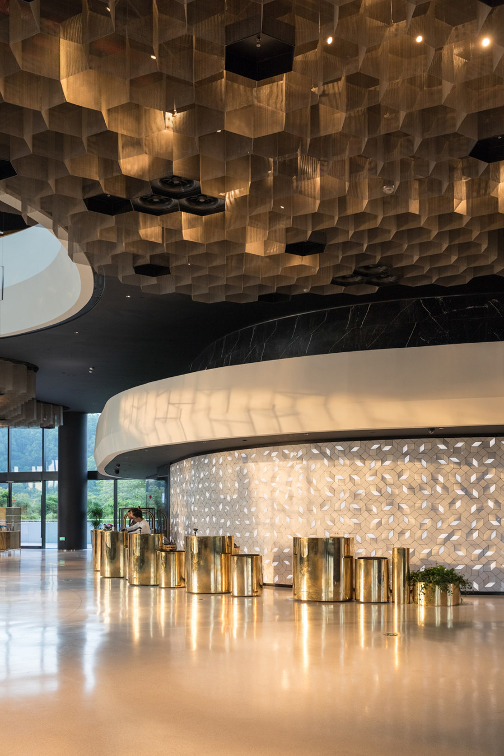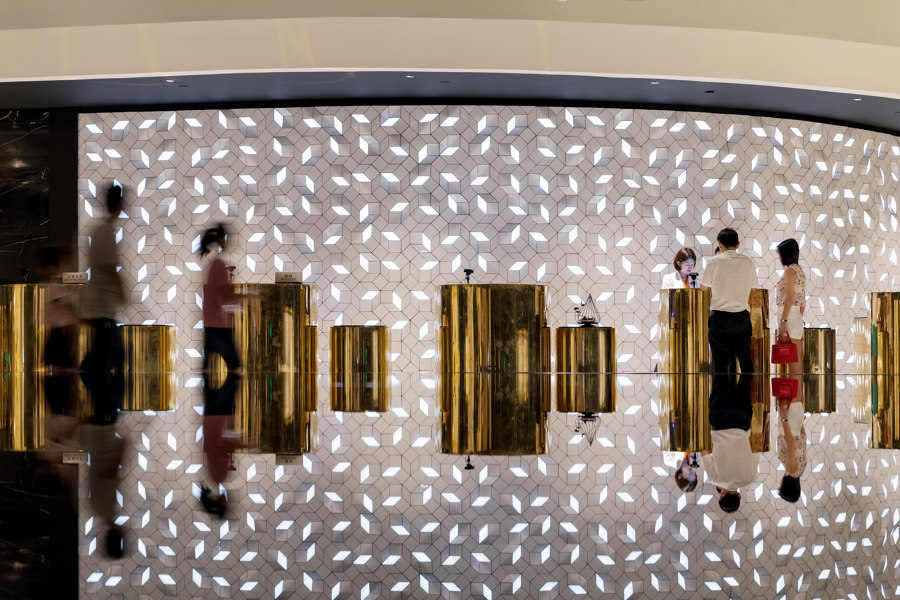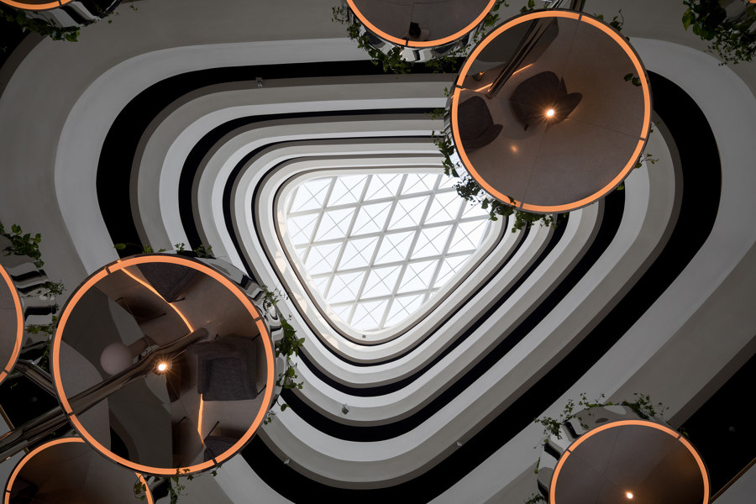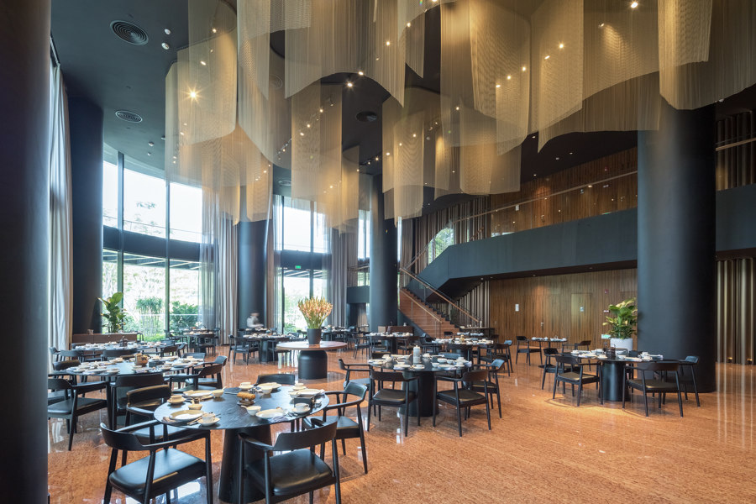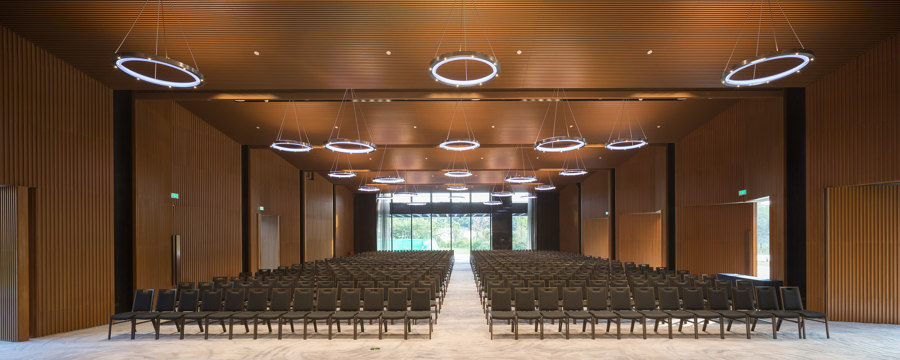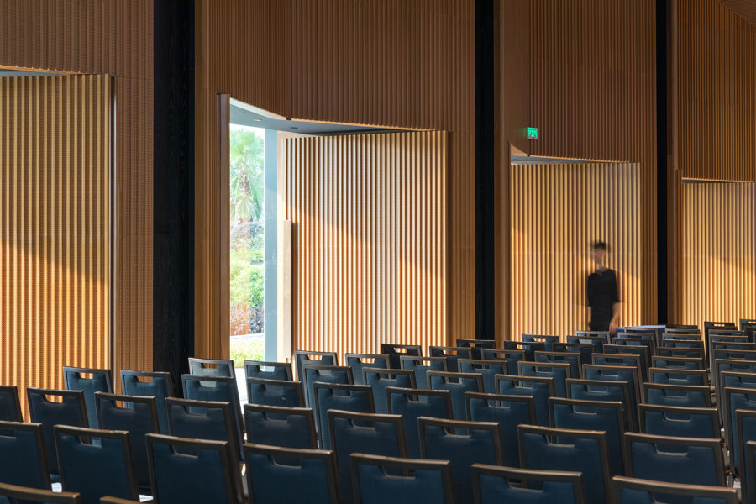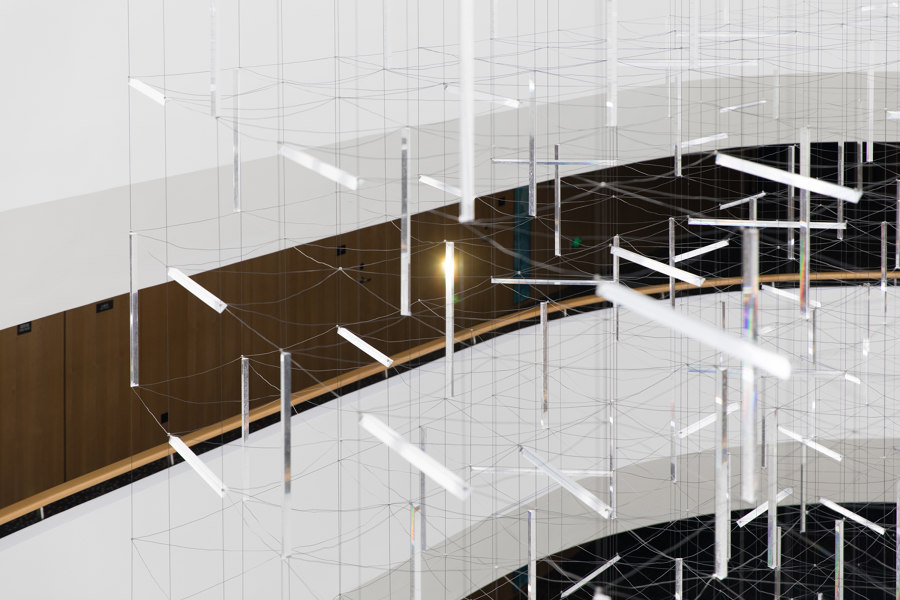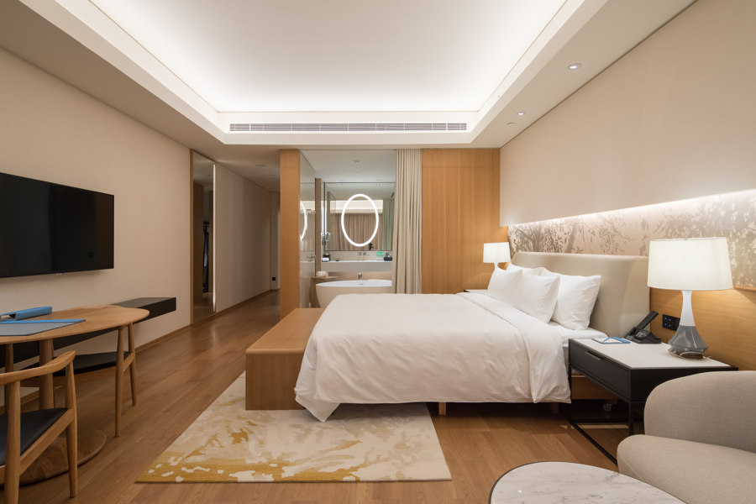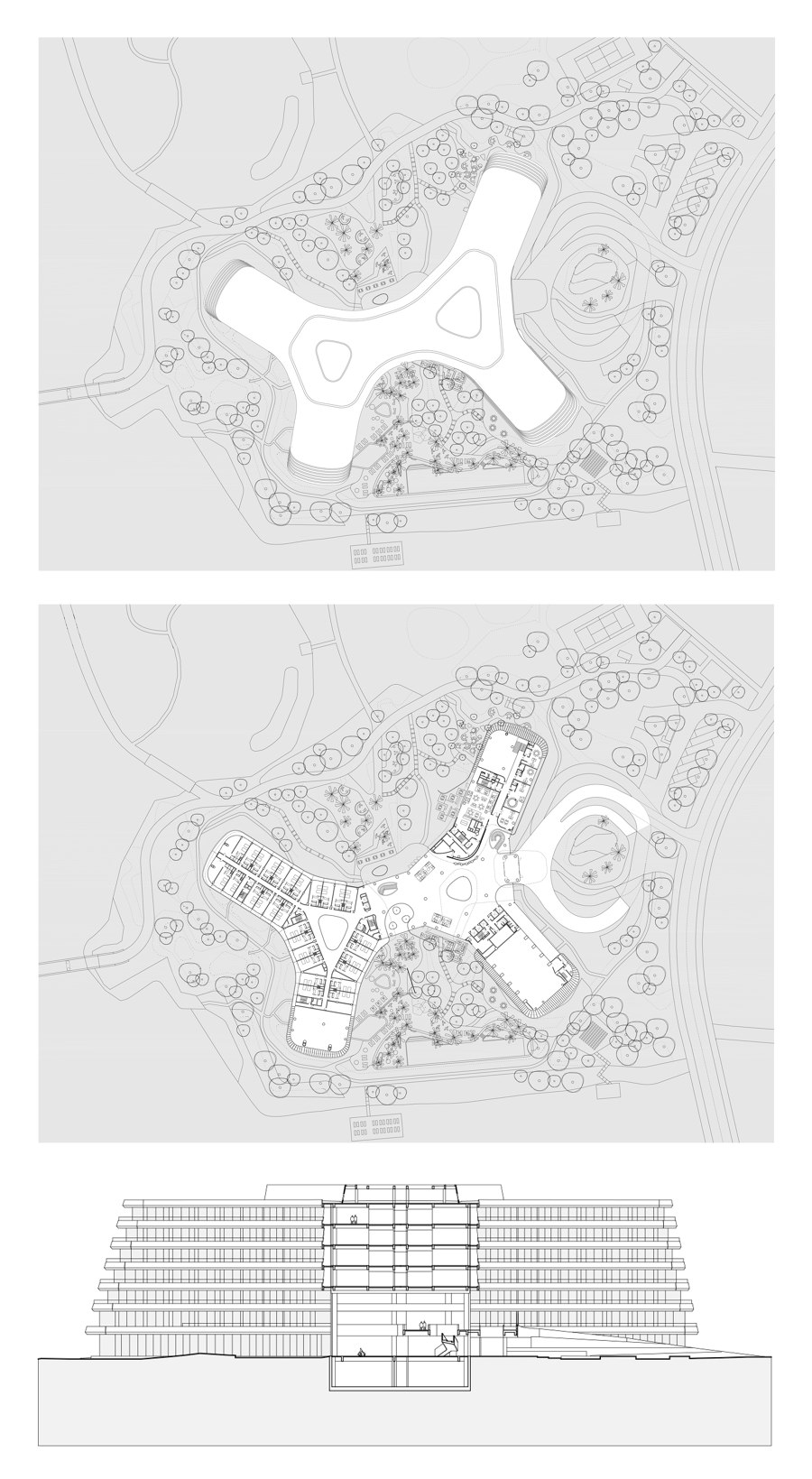Located in southern China's Guangdong province, on the Zhu Jiang (Pearl River) estuary, the LN Garden is part of the Nansha Seaside Park. The hotel has a surface of 61068 m2 and 365 rooms. The building forms a unique entity with the surrounding landscape - the shaded and sunny elements of the design (water, lawns and paved surfaces) rhythmically form the spatial dynamics. The main public space of the hotel has a view to the beautiful bay to the west and Seaside Park on the east side of the hotel. Two vertical lobbies and a dominant water feature allow for a gentle flow of space. The transition between outdoor areas and interior spaces is softened by the use of exterior vegetation throughout the lobby.
The central lobby, stretching vertically all the way to the top floors, features an art installation by Ivana Franke that fills out the empty space and intensifies the sensation of the elements: light, air, wind and water. Spaces with different uses and content are blended together by an organic flow and organization of different seating experiences, in groups that allow hideouts with small, intimate units formed according to the user’s needs.
A uniform, streamlined facade defines the relation between rooms and exterior spaces, forming a continuous zone of terraces that protect the interior from the sun while keeping privacy between the levels of guestrooms and forming a distinctive hotel exterior aesthetic. The hotel's volume and its’ mountainous effect are disintegrated with parallel horizontal lines of the façade that form an envelope which wraps itself around the building. The resulting play of light brings a balance into the environment, overlapping playful sequences of lines with the layers of surrounding verdure and reflective water surfaces. Hotels’ public spaces take advantage of the beautiful panoramic views on the surrounding Nansha Seaside Park and give the guests a sense of uncompromised luxury in a space well fitted into the nature around it.
The banquet hall, primarily intended to accommodate special events, is designed to reflect a theatrical experience. Emphasis is placed on the choice of materials that intensify this feeling. Dramatic lighting, halo-like pendant lamps and fine linens followed by rich cedar wood used on both ceilings and wall panels represent a note of high luxury. Pivot wall panels stretch through the total height of the hall. They resemble fish gills and can be opened and closed according to need. The banquet hall facade, looking over the terrace, is lined with an outdoor reflecting pool that catches sunlight and reflects it back into the interior with glowing and shimmering effect thus intensifying a sleek sense of luxury during daytime.
In accommodation units accent is placed on luxurious and natural materials as well as on spatial organization which allows the bathroom curtains to be opened towards the room from where guests can enjoy an unobstructed view on the surrounding landscape. The guests can choose between different restaurants, each offering a new experience and atmosphere evoked by different materials and furnishings. The Chinese restaurant, which is accessible through the banquet lobby, overwhelms the viewer while he steps into the double height grandiose space with a panoramic view of the surrounding landscape.
On one side of the Chinese restaurant, both the ground and upper level situate private dining rooms on an upper gallery with an overview of the entire restaurant space. The warm red stone on the floor and the soft surface of the illuminated copper mash suspended from the ceiling stand in contrast to the rigid vertical tubes lining the perimeter of the private dining rooms.
The Western restaurant is situated under the central lobby. It features seating arrangements set around and under a central square with trees. The main characteristic of the vast restaurant is a bilateral panoramic view complemented with the vertical central lobby and indoor vegetation.
The northern part of the ground floor is reserved for relaxation and different types of leisure activities. Second lobby, which represents the continuation of the hotel’s main vertical lobby, is the heart and the focal point of this area. From there the area expands on three sides and each side is occupied by a different content. Health center with a swimming pool with whirlpools, hydro-massages, a 25 meter swimming lane and an outdoor extension is situated in the double floor height northwest wing. The outdoor spa area is formed by the extended indoor pool, kids’ pool, big outdoor pool and an artificial oasis that follows the lake’s shoreline and separates the hotel area from the public bay area. All these water attractions are complemented with rich verdure that develops into beautiful gardens around restaurants and the banquet halls’ hidden terraces.
The hotel outdoor areas are designed to merge the building with the surrounding landscape. Green elements from the exterior appear in the interior linking it with the environment. Open spaces are designed as sunny or shady places. Shade is provided with tree canopies placed on the water surfaces or next to them, on the green or paved areas. Trees are placed around the hotel, giving it a green surrounding with a purpose of making softer edges towards the scenery. Plant species have been chosen so that they act as an accent (palm trees) or as a green background (trees or ground covers).
Design Team:
3LHD: Saša Begović, Marko Dabrović, Tatjana Grozdanić Begović, Silvije Novak, Kristina Marković, Viktorija Jagodić, Uršula Juvan, Nives Krsnik Rister, Luka Krstulović, Nevena Kuzmanić, Leon Lazaneo, Ana Mikelić, Maša Milovac, Iva Peručić, Tomislav Soldo, Krunoslav Szorsen, Dragana Šimić, Deša Ucović and Dijana Vandekar
Collaborators: Dino Belamarić, Maja Milojević, Ivana Šajn and Jure Živković
Art installations: Ivana Franke - „Ecoes of a light-second“ and „Traces of Elsewhere“
Construction documents development (architecture): GZPI (Guangzhou Urban Planning & Design Survey Research Institute)
Construction documents development (interior design): Citygroup
3D: Boris Goreta
Landscape design: Ines Hrdalo
HVAC and energy concept: Siniša Stanković, Radovan Duckinovski, BDSP
Structural engineering: Nikola Miletić, Kap4
Fire safety: ZOP Milan Carević, Inspekting
Specialist design - kitchen: Zoran Divjak, Dekode
Client: Guangzhou Lingnan International Enterprise Group Co.Ltd
