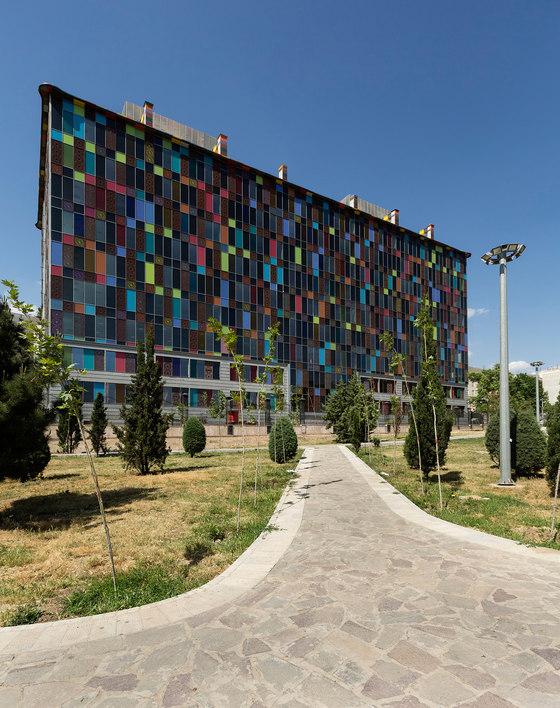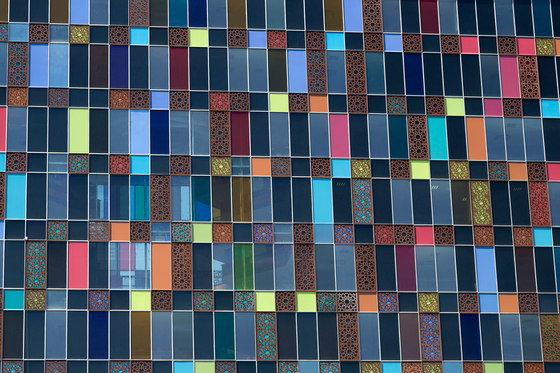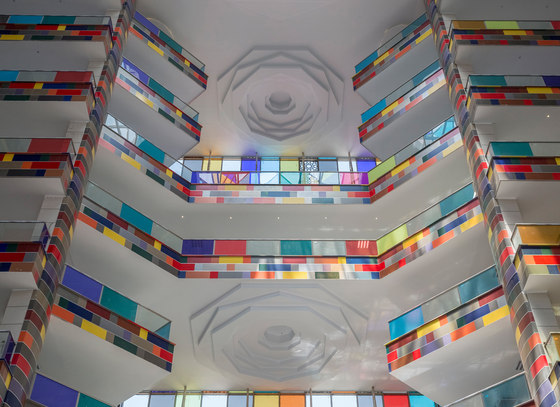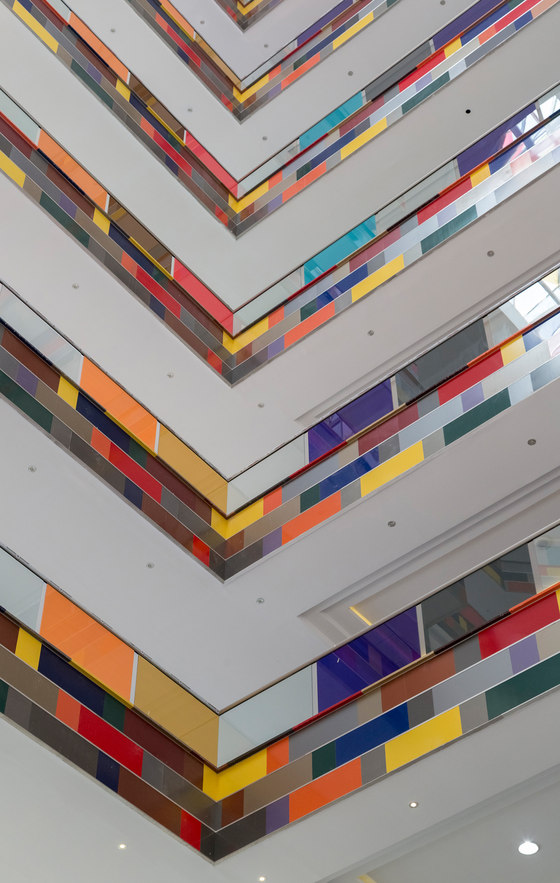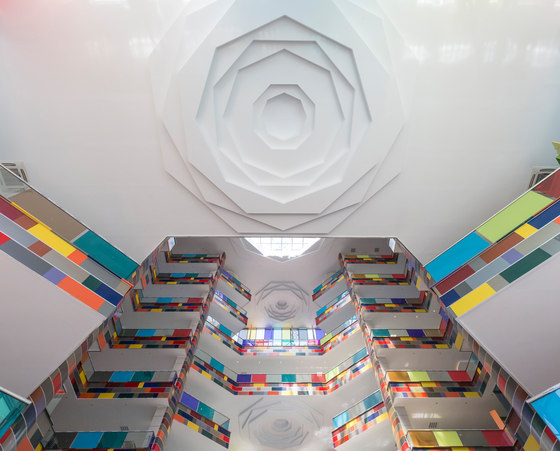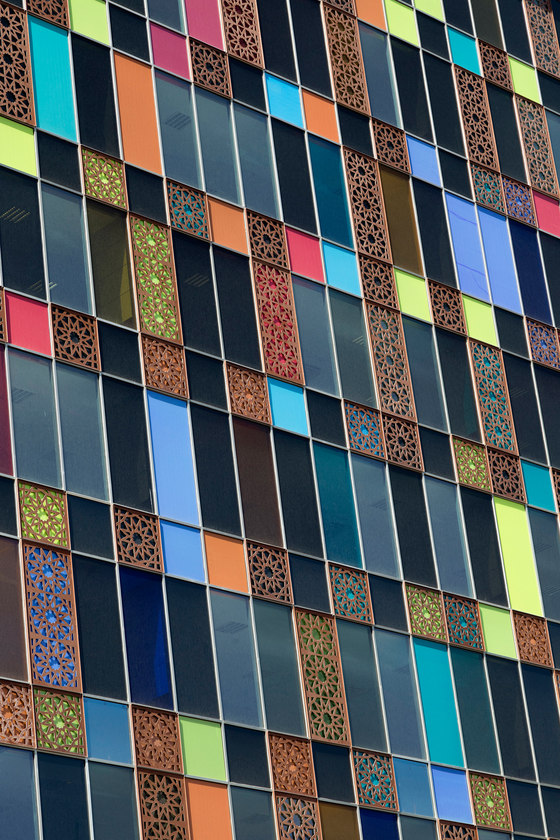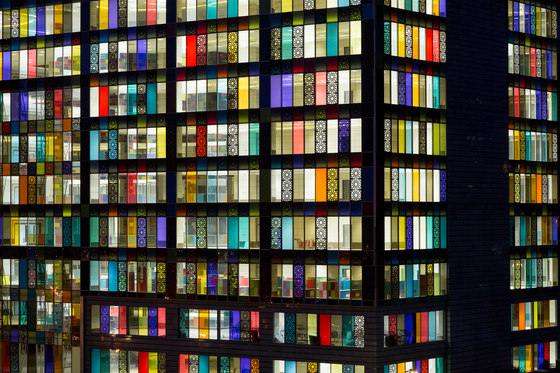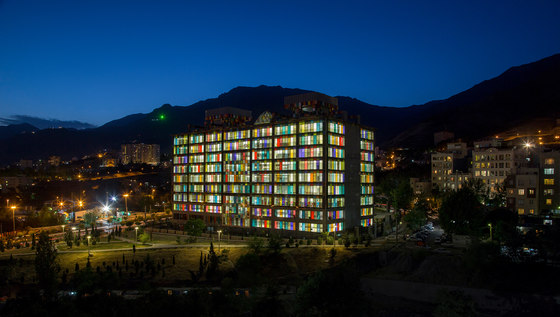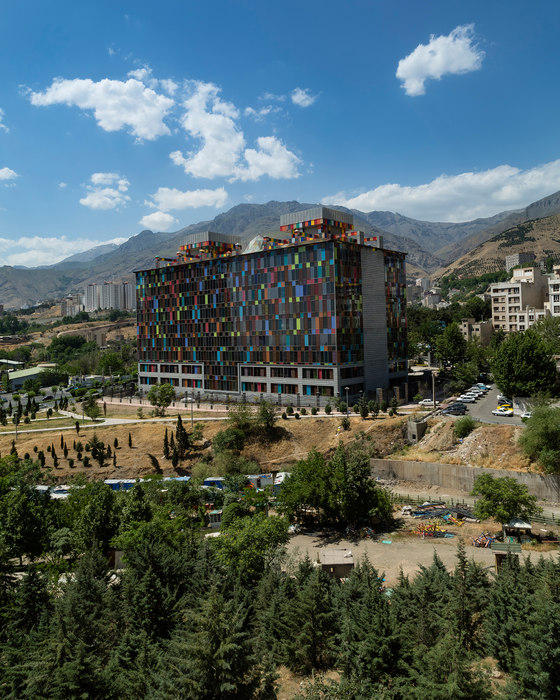The project is located in Darabad-Tehran. The purpose was to easier access, more public transport and less vehicle traffic for several thousand workers in this building. The site forced a huge constraint and dictated a linear planning, hence, special efforts were made to ensure the creation of non-monotonous spaces which did not necessarily follow the expected linear pattern.
Creativity in this project develop within the framework of constraint, by limiting the elements of design to light, color and space. Natural daylight is an indispensable design element in this building which brings energy saving to the project and also non-energy benefits as workers are affected both psychologically and physiologically. Because natural views trend to produce positive responses, they may be more effective in reducing stress, headaches, SAD and eyestrain. At the same time, colors can be an extremely subjective topic in the project design idea; everyone has their favorite colors, colors that remind them of a place or time, or that have specific emotive qualities.
Each plaza in this project is composed of interlocking octagon shapes that create a zigzagging pattern. At any given moment, the visitors and employees can see what is beyond the immediate spaces, in different directions and determine their path through the offices accordingly.
The most requested features about energy saving in this project are day-lighting, solar heating control and natural ventilation. There are four buffer zones and a central atrium in this project which the stack effect is happening in them. In the summer mode, used air from offices will go out of the building, by these zones and in the winter mode, they act as an energy savor to collect the heat.
Kaveh Glass Industry Group
AA Design Studio
Project Manager: Masoud Asgarian Damavandi
Structure Idea: Amirabbas Aboutalebi
Structural Consultant: Arta Group
Structure Construction: Band Co.
Mechanical & Electrical Consultant: Kaveh Industry Group
Quantity Surveyor & Construction: Kaveh Industry Group
Landscape: Amirabbas Aboutalebi
Façade Consultant: Feal Austria, Rayners Belgium
Passive Energy Design: Badrieh Dehghan, Somayeh Kianpour, Amirabbas Aboutalebi
Passive Solar Heat Transfer Design: Kaveh Glass Group
Research & Study: Fatemeh Tajik (in Persian Gabbeh & Iranian Classical Geometry)
Graphic: Yasaman Forootan
