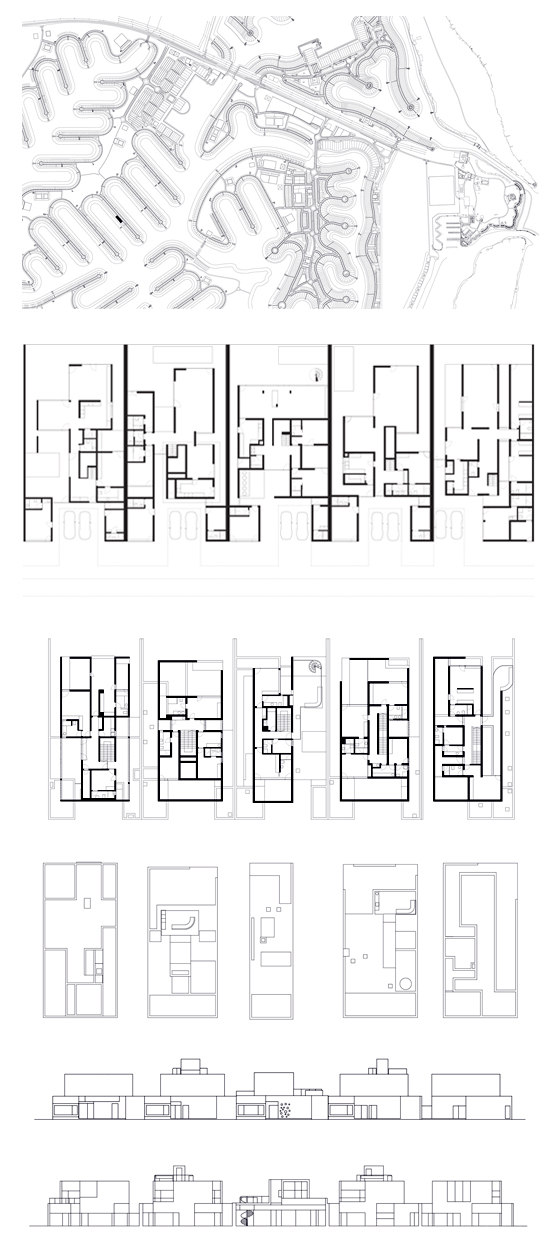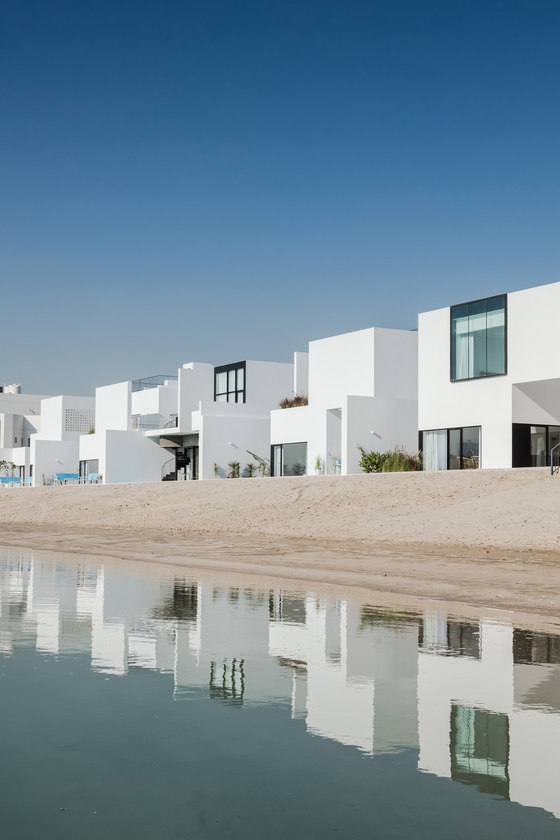
Photographer: João Morgado
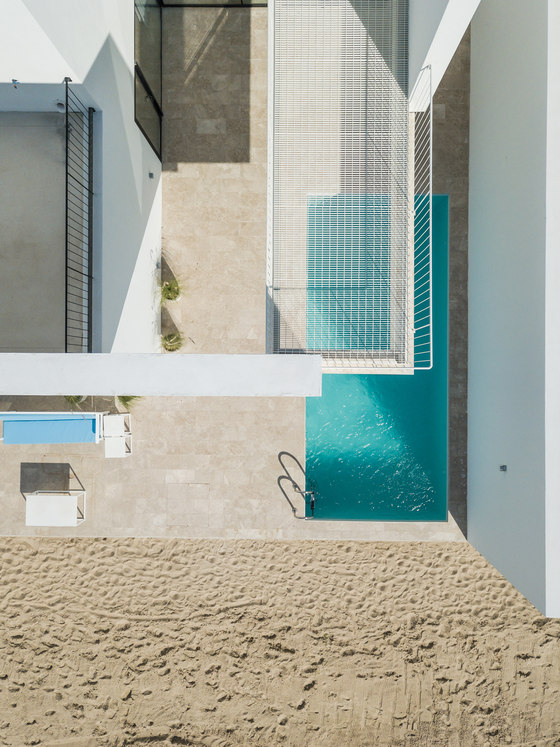
Photographer: João Morgado
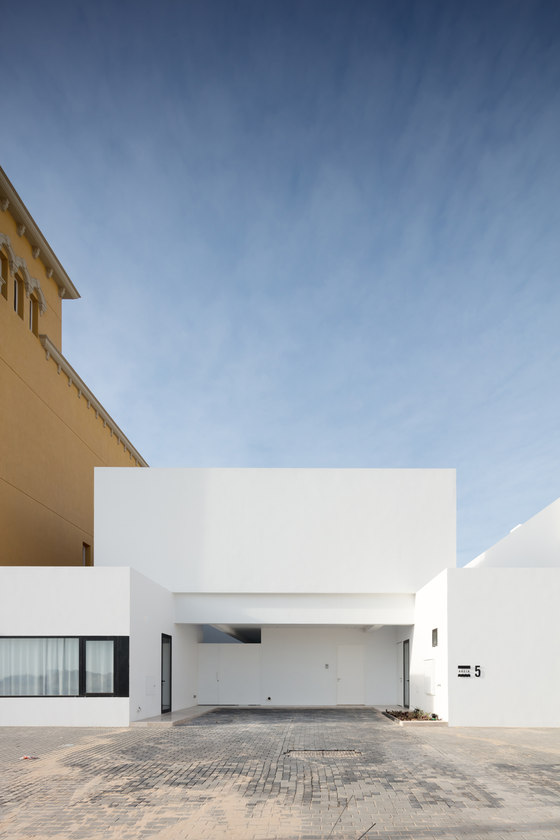
Photographer: João Morgado
The project is located in Sabah Alahmed Alsabah Maritime City in the southern part of Kuwait. Developed to expand the length of available shoreline, the development brings the sea into the desert to create a series of canals that are anchored by several docks and marinas and activated by many other recreational activities. The five plots of the five residences sit on one of the inner canals overlooking the sea.
From an early stage, the idea was to develop a sense of unity, using the same architectural language of simple plane geometry, as well as the same basic concept and programmatic organization, resulting in a contemporary image of continuity and proportion, where slight harmonious variations guarantee complexity and diversity to this set of houses.
The program involves an interpretation of the Kuwaiti way of life and its needs, relating the main daily living areas with the beach, exterior patios, gardens and pool areas. Positioned in the ground floor and with a privileged view over the canal, they share the ability to combine their use by its dwellers, in order to maximize the overall flexibility, as well as associate the interior space with the exterior areas in a comfortable way, literally extending to the plot limits. On the opposite edge of the plot, next to the entrance, stands a formal social gathering space for guests, the diwanyia.
Upper floors are bounded by enveloping walls, partially perforated, that effectively guarantee the privacy requested by the program. It withstands certain programmatic variations without compromising the unity as an ensemble. More contained in it self, is reserved for the family bedrooms, with a wider, albeit protected, view over the city.
Rooftops with its 360º panoramic view over Khiran make desirable leisure spaces, combining lounge and seating areas for socializing, making it an ideal venue for experiencing the sunset time when the absence of shade is tolerable.
Staff quarters, stand in different floors, connecting directly their circle of activities.
The five villas, multiply the same organization concept in its basic. Despite the fact that the schematics are very similar, the volumetric composition present gentle variations that make each house unique its own way. When seen from the road, they look like a simple repetition of the same house, a more heterogeneous facade is experienced from the canal.
The simple and neutral approach, tries to restore use, functions and habitability on a basic, shade and courtyards design options in a natural contradiction with what at this point is the development of this city, where the architectural anarchy of the different residential designs, the lack of criteria in color, dimensions, form, textures and construction options create a complex, heterogeneous image of a place that is yet to be defined.
Architects: AAP Associated Architects Partnership
Principals: Abdulatif Al Mishari, Osvaldo de Sousa, Rui Vargas
Collaborators: Telmo Rodrigues, Carla Barroso, Pedro Miranda, Alba Duarte, Lionel Estriga, Carlo Palma, Mohammed Karout, Emanuel Grave, António Brigas, Elvino Domingos, João Costa, Hassan Javed, Duarte Correia, Mariana Neves, Luís Esteves
Landscape Design
Collaborators: Susana Pinheiro
Interior Design
Collaborators: Leonor Feyo
MEP
Collaborators: Rúben Rodrigues, Vando Beldade, Mohammed Hassan
Graphic Design
Collaborators: Aquilino Sotero
Project Management: Asbuilt
Project Manager: Asbuilt
Collaborators: Vando Beldade
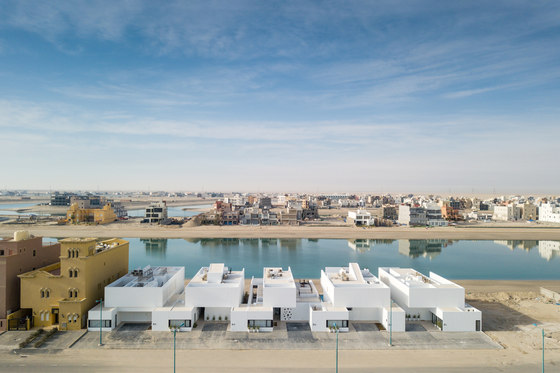
Photographer: João Morgado
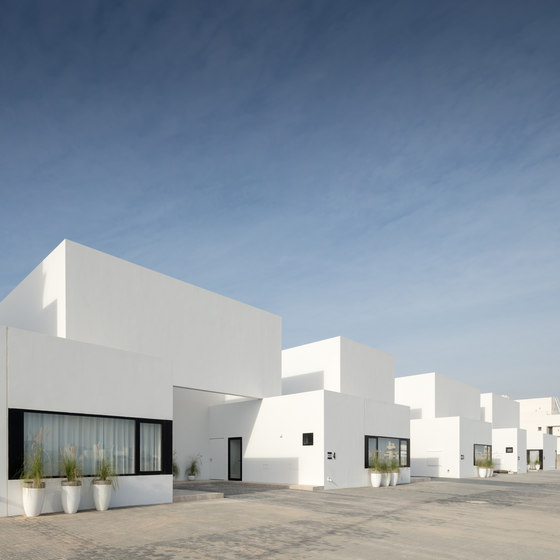
Photographer: João Morgado
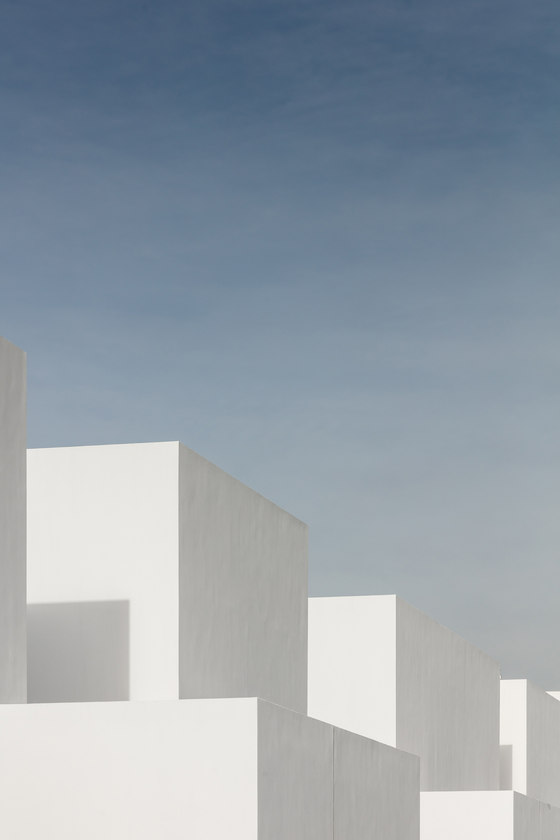
Photographer: João Morgado
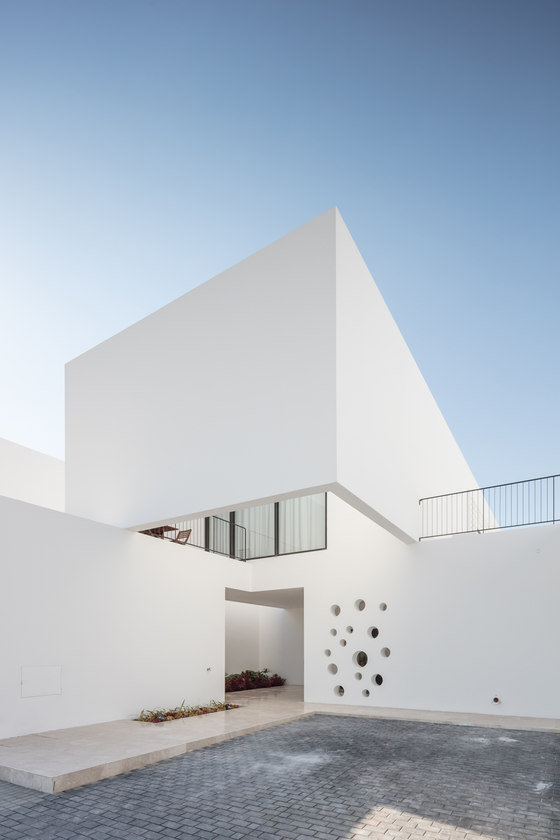
Photographer: João Morgado
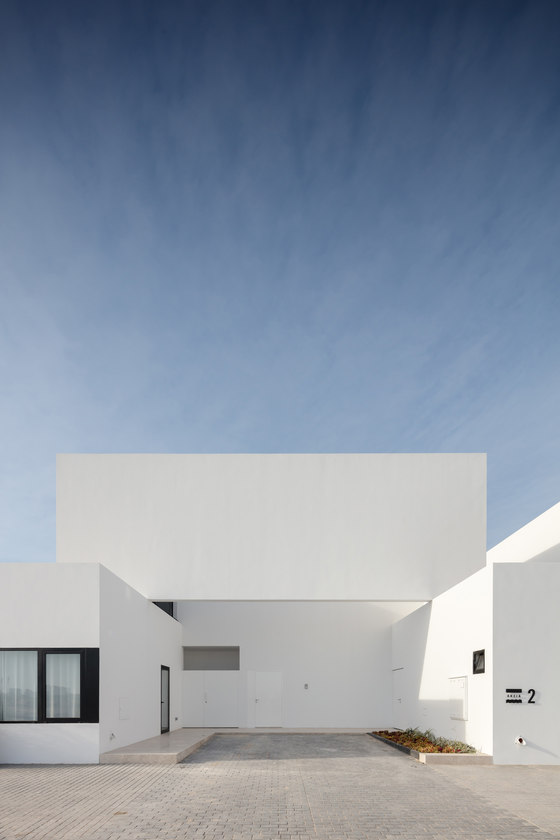
Photographer: João Morgado
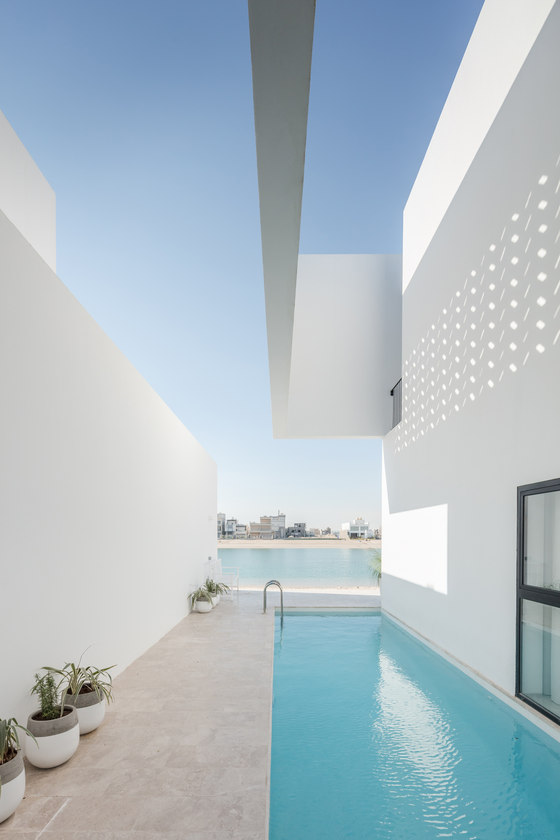
Photographer: João Morgado

Photographer: João Morgado
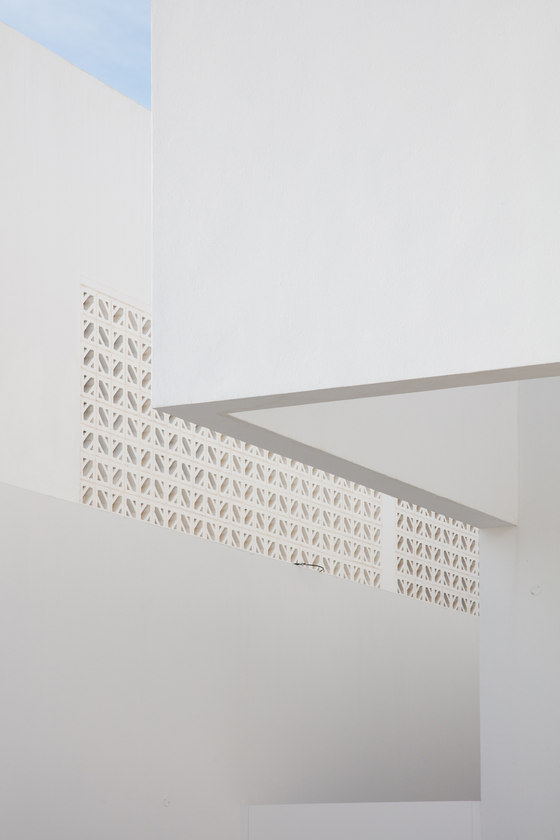
Photographer: João Morgado

Photographer: João Morgado
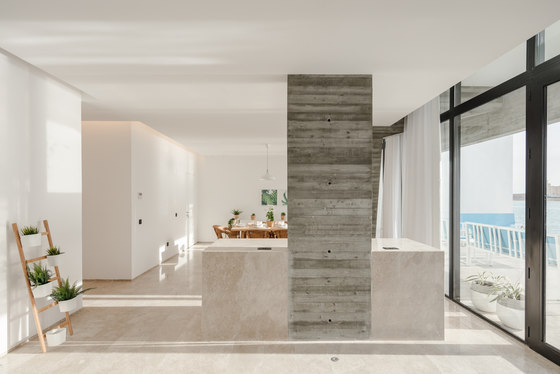
Photographer: João Morgado
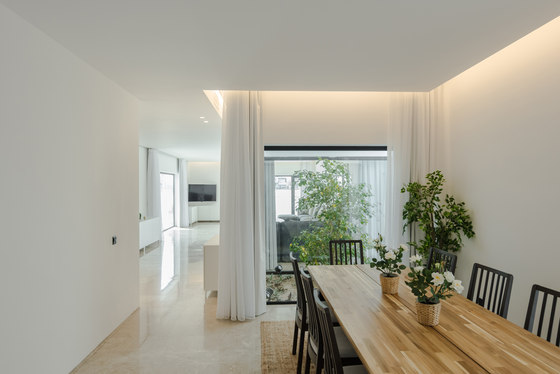
Photographer: João Morgado
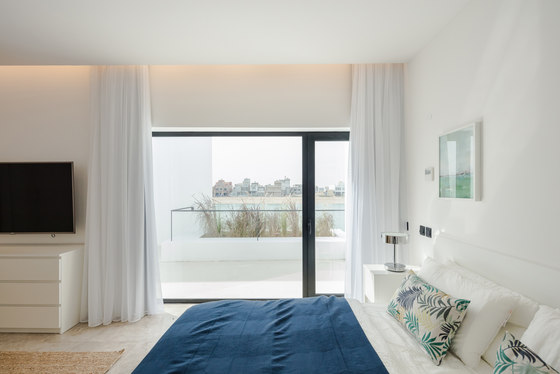
Photographer: João Morgado
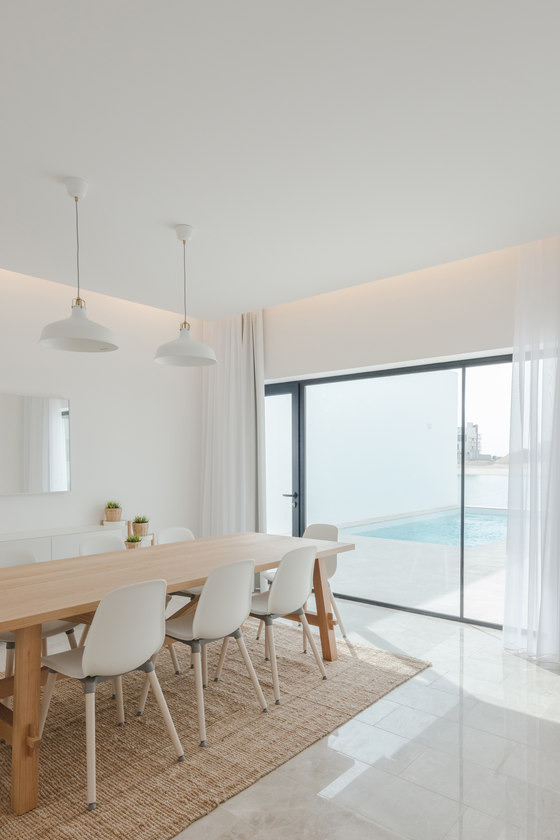
Photographer: João Morgado
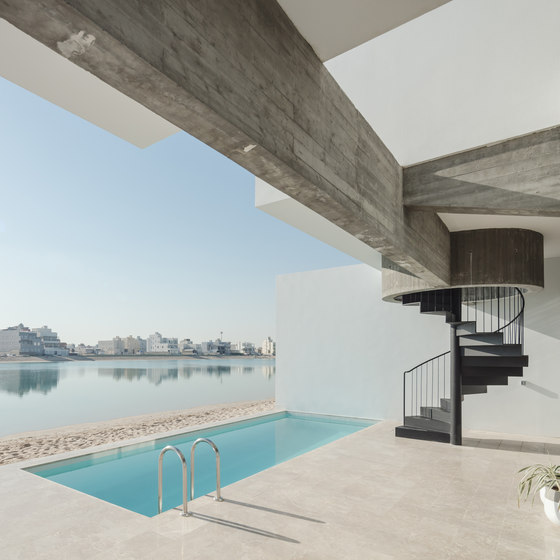
Photographer: João Morgado
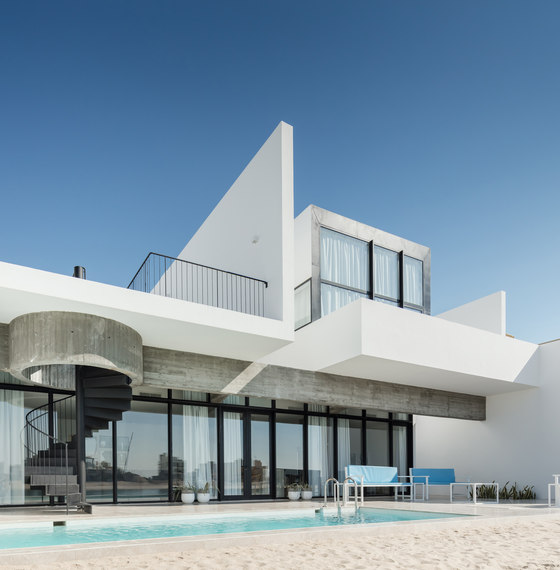
Photographer: João Morgado
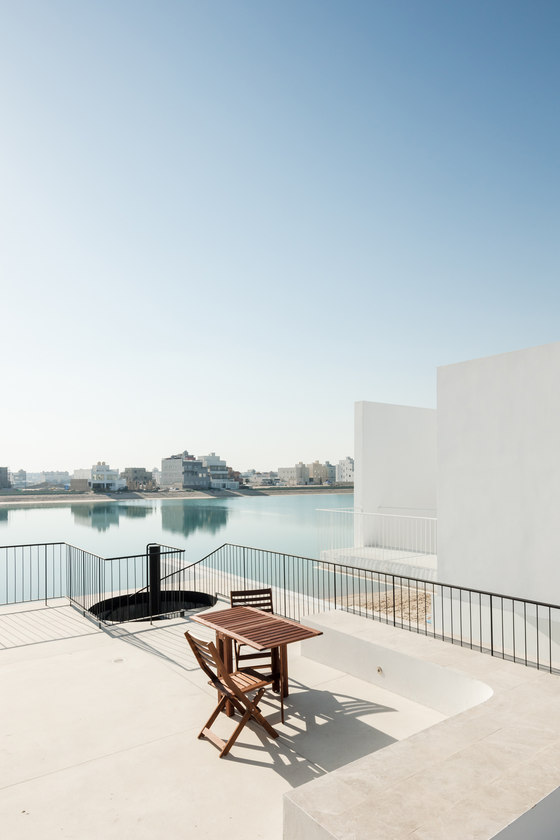
Photographer: João Morgado
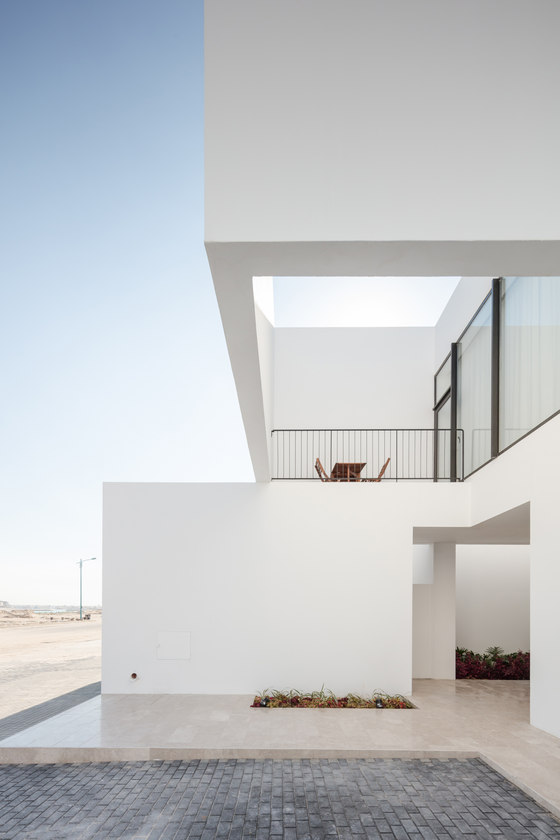
Photographer: João Morgado
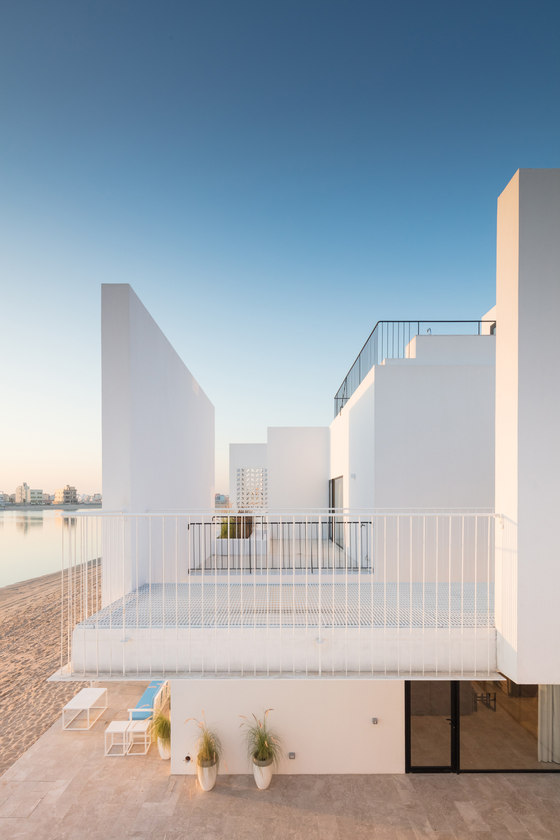
Photographer: João Morgado
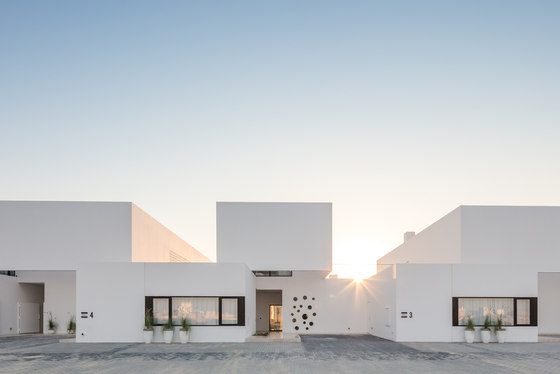
Photographer: João Morgado
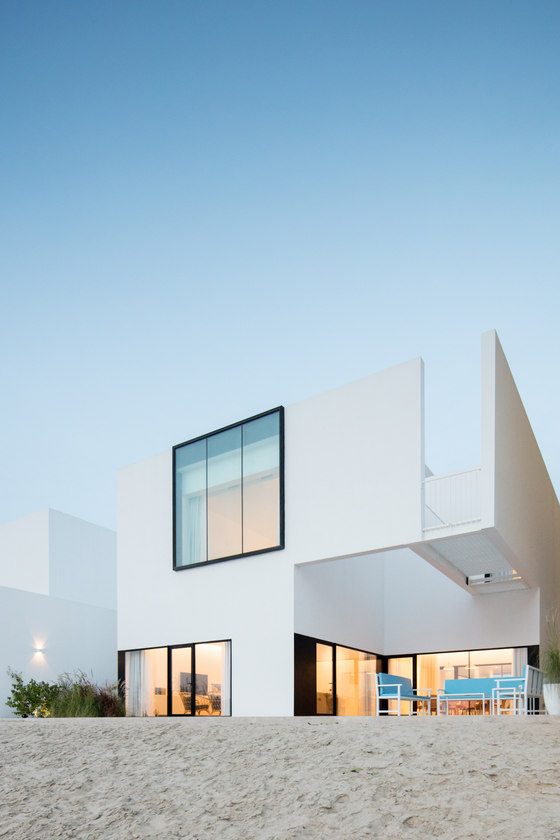
Photographer: João Morgado























