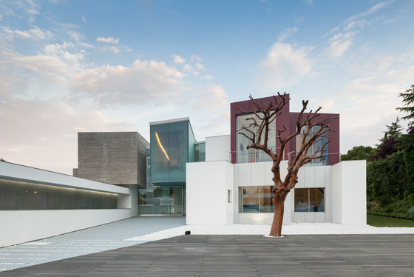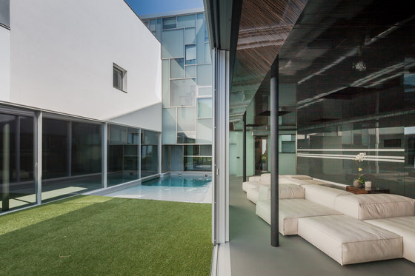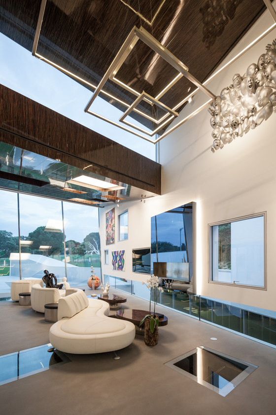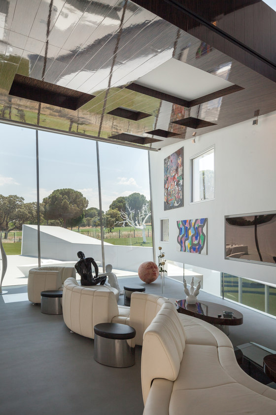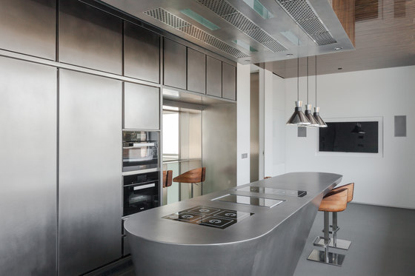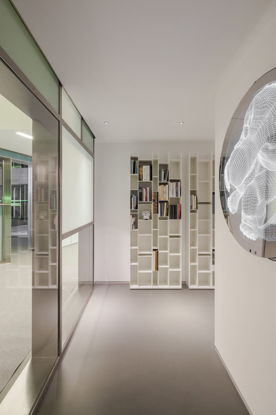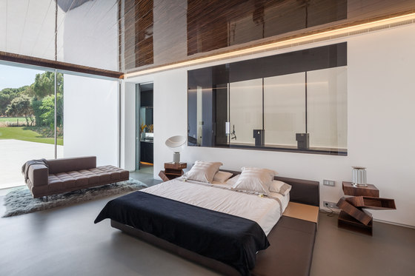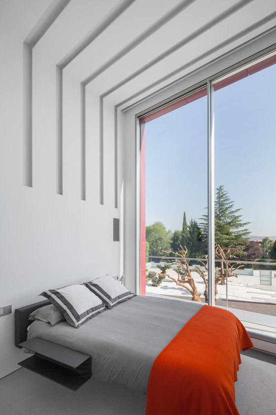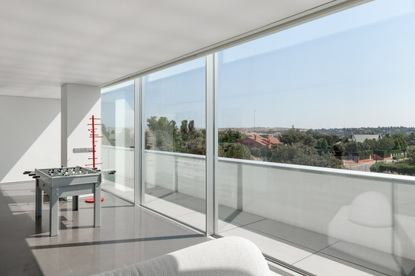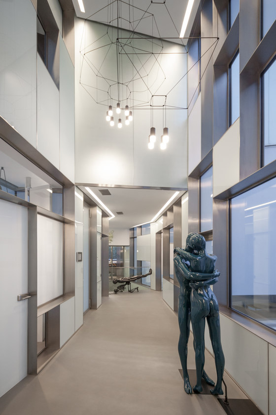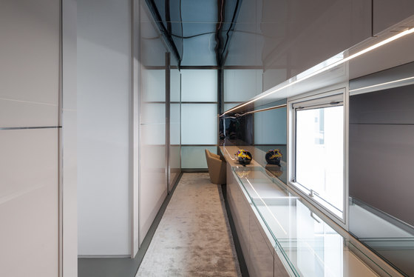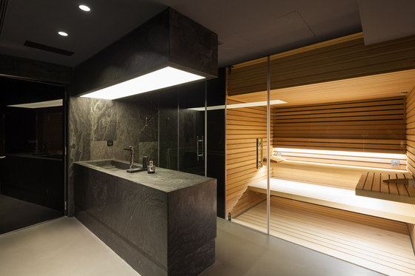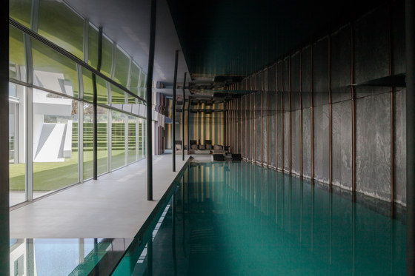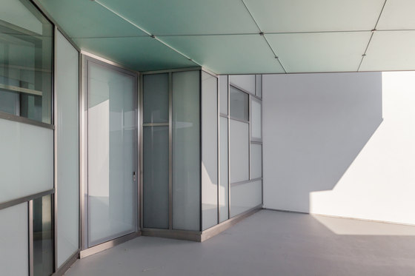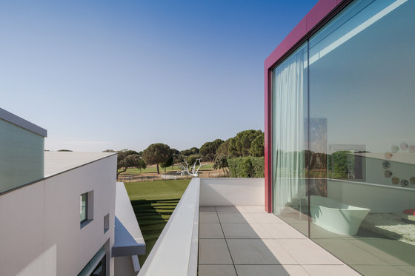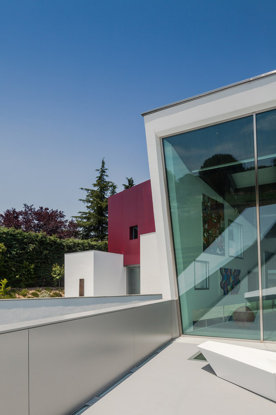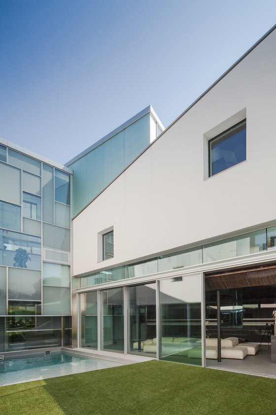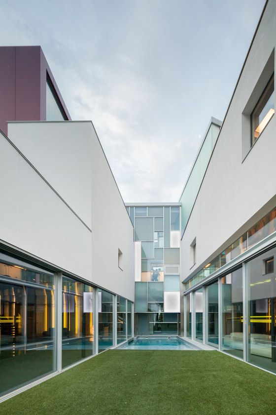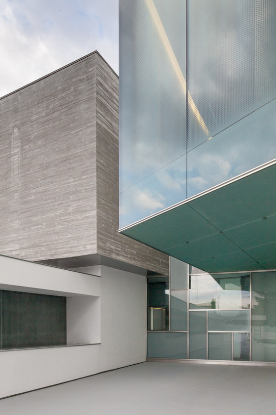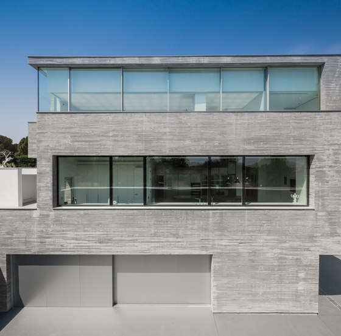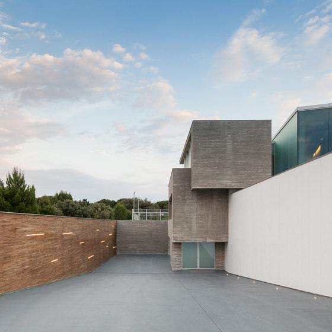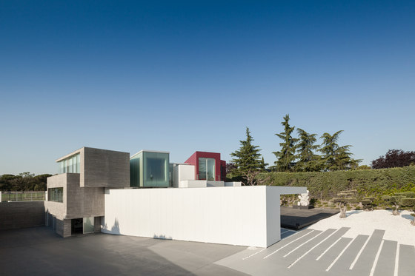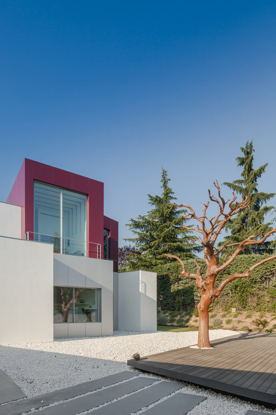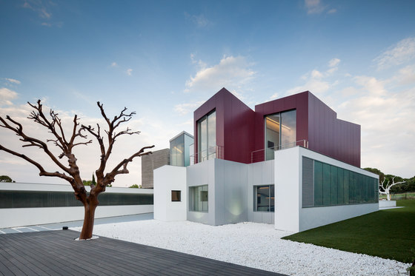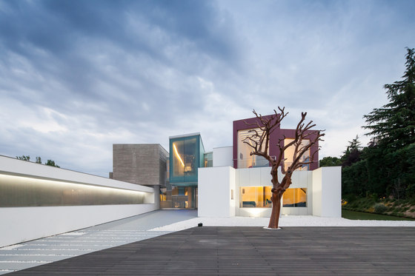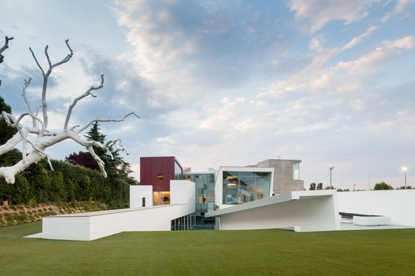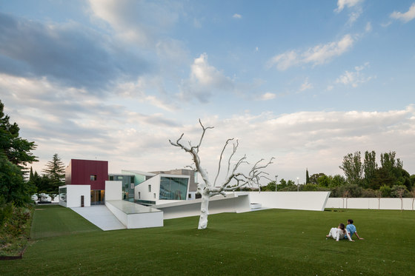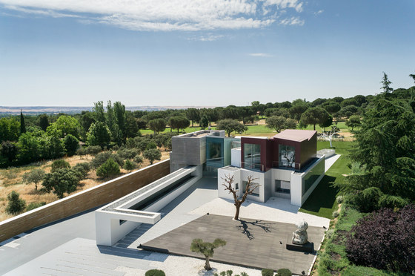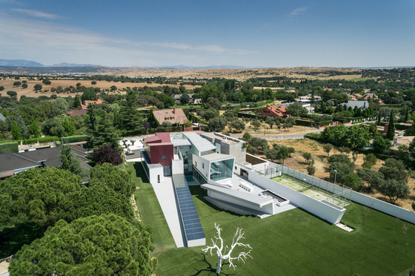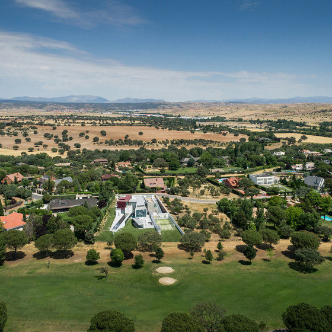House H is located in an exclusive area in Madrid. The house has a floor area of 14,000 sq. ft. (1.300 m2) and is the answer to the broad and diverse functional needs of the client, a well-known international sportsman. In the residence, growth occurs in a non-hierarchical order, each space has different characteristics but similar importance. The villa is designed as a sponge, with multiple micro-spaces designed especially in relation with sensorial experiences and inter-related to each other.
The ground floor has the typical program associated with a villa along with many patios that make the house look bigger due to its integration with the site. The first floor includes spaces like office, guest rooms and play area. The basement includes spaces associated with oneself (meditation rooms, gym, spa) and with others (party areas and lounges). The discontinuity expands from the inside to the materiality of the facades. The secondary areas are built with a façade in exposed concrete, while the day spaces in the center of the floor plan are in stucco and glass. Finally the night areas are shown to the outside in a metallic ventilated façade that reflects the light and create a strong contrast between all the different materials used.
The environmental commitment of the project is noticeable not only in the use of eco-friendly materials; the villa also pays special attention to passive strategies that respond to sun radiation, natural light and wind. The design leverages the local micro-climate through the existence of patios, water bodies, natural ventilation strategies and water management solutions while takes advantage of active environmental solutions such as the use of geothermal heat pumps that reduce considerably the CO2 consumption.
ABIBOO Architecture
Alfredo Munoz-Herrero
Ronan Bolaños, Felipe Samarán, Jesus Amezcua, Delia Rodriguez, Oscar Hernando, Luis Rocca, Daniel Jimenez, Carla Anton, Jordi Mas, Manel Rio, German Gil, Emiliano D’Incecco, Rodolfo Pomini, Jesus Reyes, Ivan Sanchez, Mariluz Jimeno, Cristina Domecq
Structures: ABIBOO Architecture & Jorge Torrico + Alvaro Ruiz
MEP: JG Ingenieros, Plenum Ingenieros
Lighting: Icon- Akari Ishii & Ilmio Design
Furniture: Abiboo Architecture & Ilmio Design
Construction Project Manager: Carlos Garcia
Contractor: Contratas y Obras
