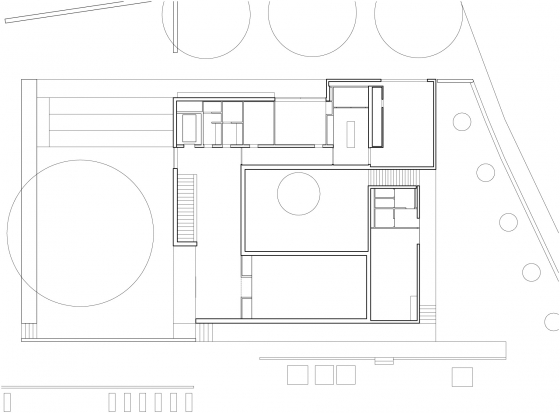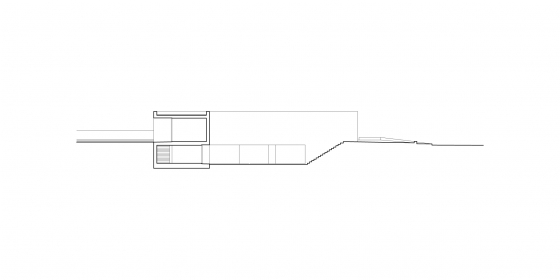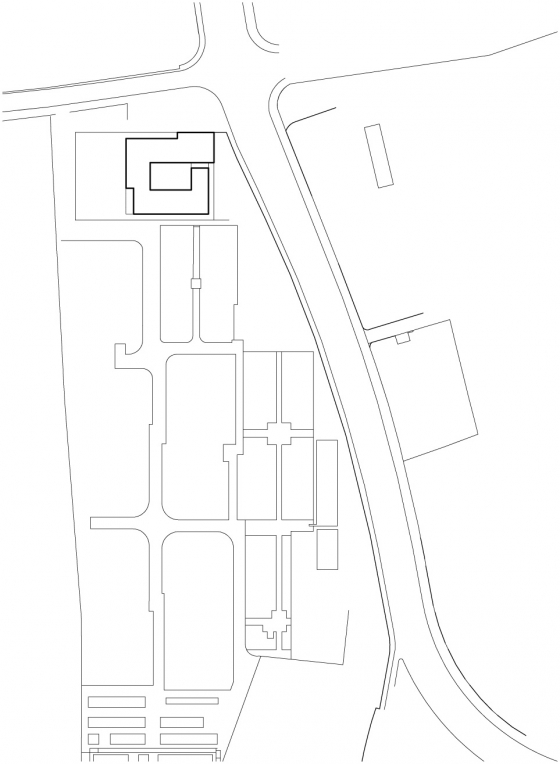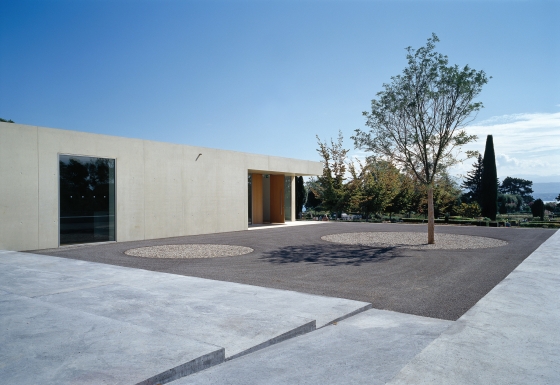
Photographer: Thomas Jantscher
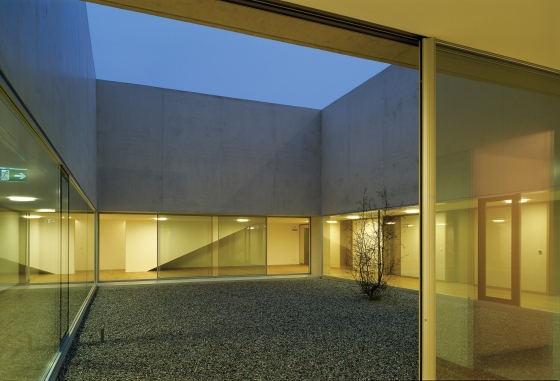
Photographer: Thomas Jantscher
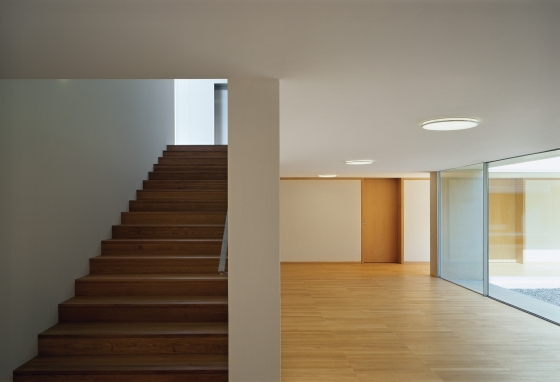
Photographer: Thomas Jantscher
The simple building is situated at the entrance to the village Nyon at the edge of the cemetery and is firmly anchored in its surrounding wall. The building offers two connected public spaces, each with different passages and crossings. The first is for the cemetery administration, while the other is for users of the chapel hall and wake rooms. Seen from the outside, the building resembles a compact ground-level solitary unit. The entrances to the wake rooms and other cemetery administration rooms are located there. An additional basement is organised around an inner courtyard.
The interior suggests an area that develops away from the entrance hall. The scale of the room is gradually reduced until ultimately, the crypt in the basement has the dimensions of an average bedroom in an apartment. An alternative entrance allows people to exit the building without encountering new arrivals. Departing visitors cross the patio and take an exterior staircase to the exit.
The moulded concrete of the supporting exterior walls has a thoroughly dyed sandy tone. The materials used inside were chosen to create an intimate, homely character.
Ville de Nyon
Timothée Giorgis
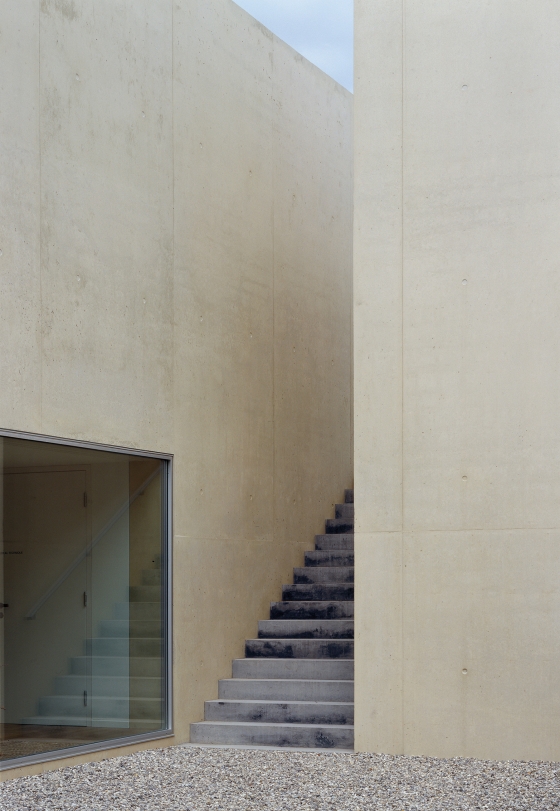
Photographer: Thomas Jantscher
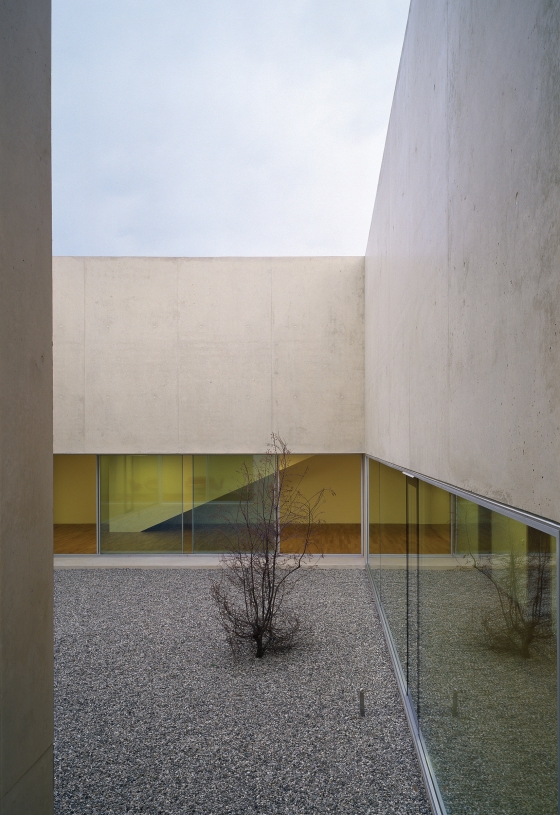
Photographer: Thomas Jantscher





