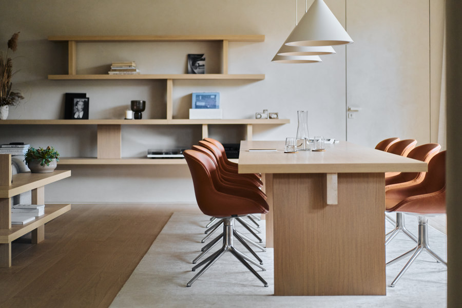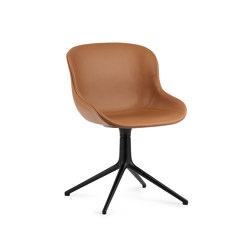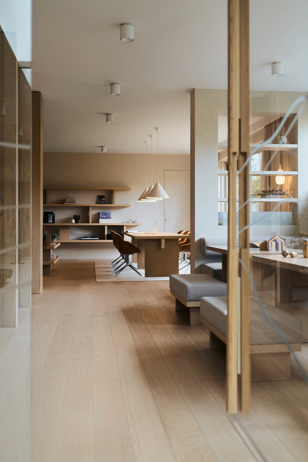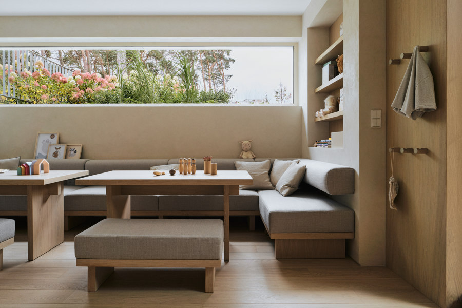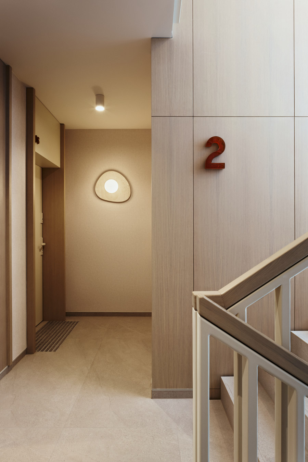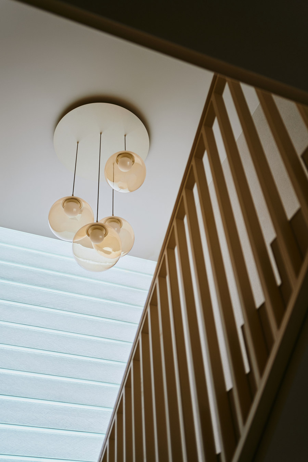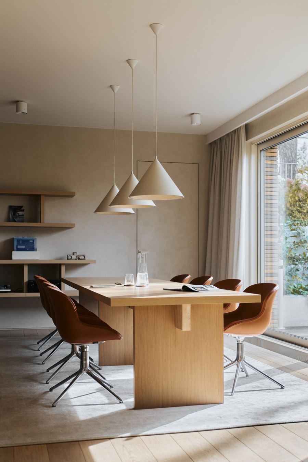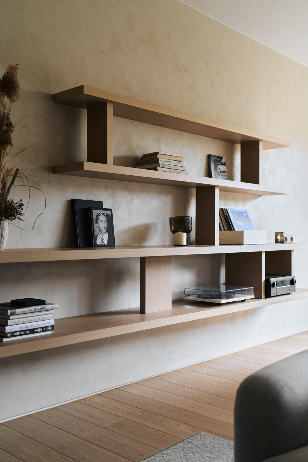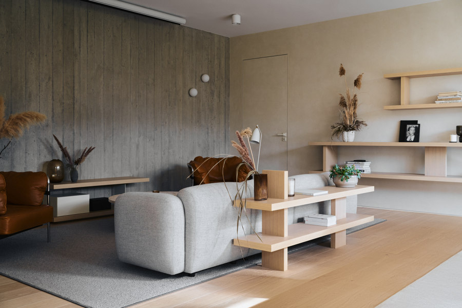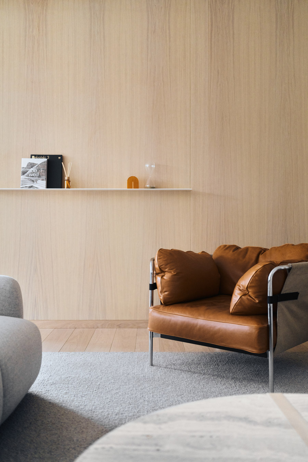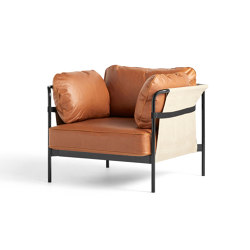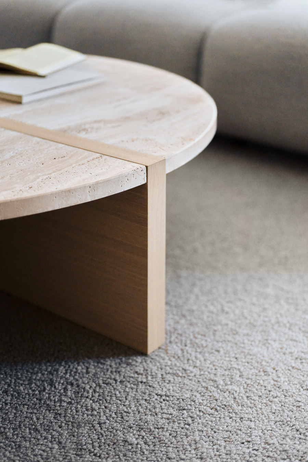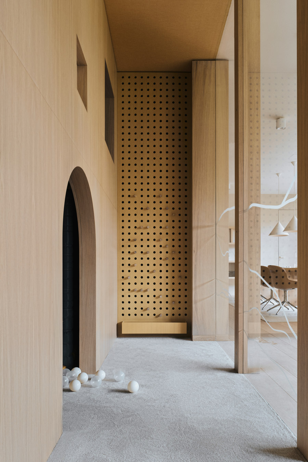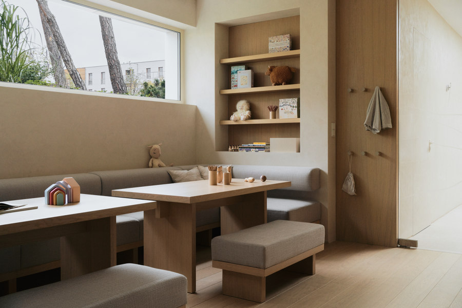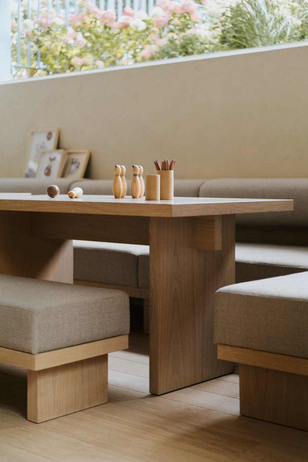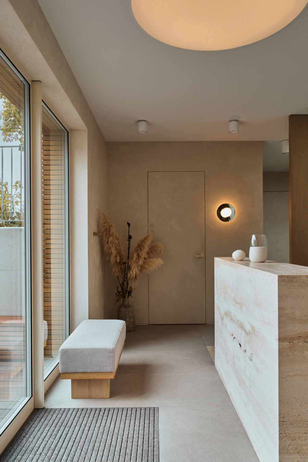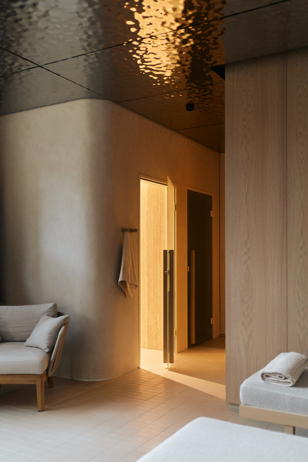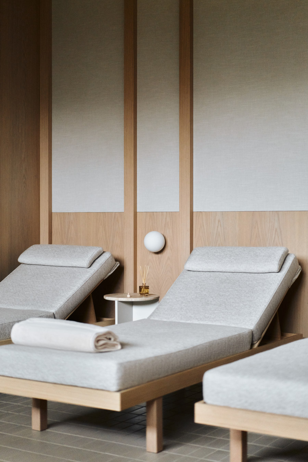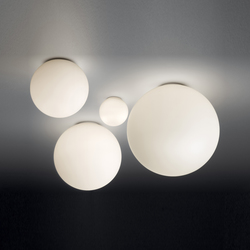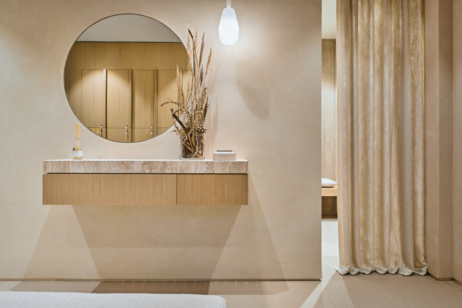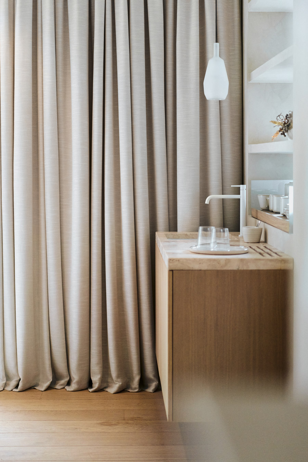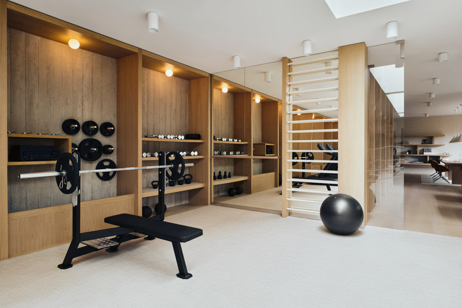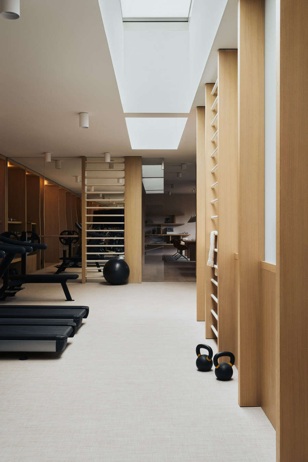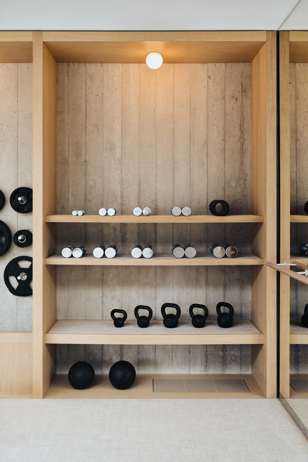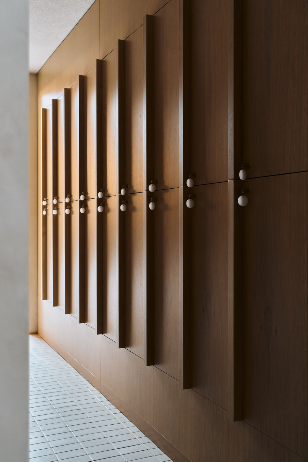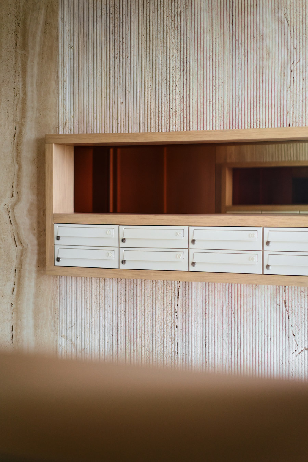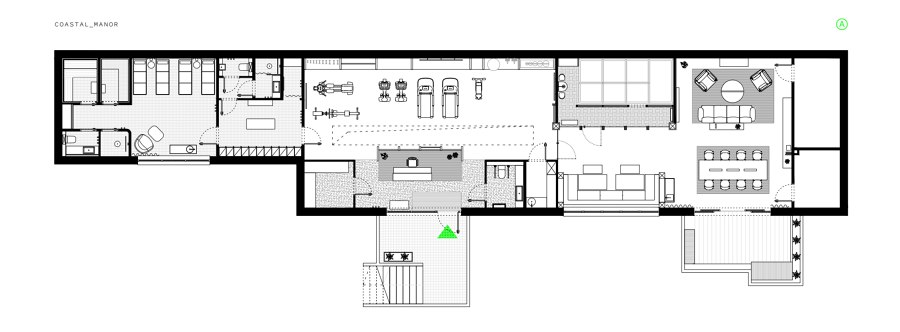Coastal Manor (Nadmorski Dwór by Invest Komfort) is a premium residential estate located in a charming and pristine part of Gdańsk, right off the bay shore. The property consists of four condominiums, vast green areas which constitute almost half of the total investment area, and a common, multifunctional pavilion where residents have unlimited access to saunas, a fitness room, a kids’ play zone, and a lounge slash coworking area. The plot is separated from the Tri-City seaside promenade solely by a charming natural park full of pine trees, which are characteristic of the Polish coast. Despite the lack of direct sea vistas, you can sense the waters’ proximity just by the fresh air you breathe and the surrounding flora. This unique location on a national scale, along with its microclimate, became our context and was an immediate source of inspiration during the entire design process.
Reminiscing the feeling of immense freedom one encounters when wandering on an empty beach, we wanted to put emphasis on clean, open spaces full of daylight and natural materials, along with their individual traits. In order to enhance the homogeneity and integrity of our project, we chose a minimalist approach, focusing on the bare essentials and discarding everything unnecessary. By exposing the raw character of materials used throughout the space, we added warmth, along with an extra tactile layer to give the experience more depth. Hand-applied plaster on walls and doors, sandblasted glass, whitewashed oak used on floors and bespoke furniture, thick woven fabrics, and tumbled travertine were selected for their dignified yet non-imposing, natural appearance. This is also palpable through exposed, pine board-formed concrete construction walls, which were poured on-site according to our guidelines. Honest, rigid, uncompromised decisions clash with soft-mannered shapes and textures, creating interesting and unique tensions.
The overall sincerity of our approach is also noticeable in the functional layout of the common pavilion, where different spaces flow freely and blend with each other, allowing for a placid experience and visual consistency. Only the changing rooms and wet areas have been separated from other zones to provide spa users with a sense of privacy and overall comfort.
To further recreate the feeling of peace and tranquility, a serene and desaturated color palette was chosen, with hues ranging from shell whites to warm, sandy greys. This color scheme resonates perfectly with our northern, coastal vibe. Tan-brown stained mirrors are a sole strong interior accent but were deliberately stained only locally to create a washed-away effect. Other high contrasts were avoided due to their strong and invasive nature. We opted for more subtle accents, which act almost as interior jewellery, noticeable throughout the investment, especially in apartment and floor-level numbering. These amber-like details were made-to-order from golden brown resin. This peculiar gesture was a nod towards the city’s heritage, for Gdańsk was once world-renowned for its amber craftsmanship.
Design Team:
Akurat and PB STUDIO
