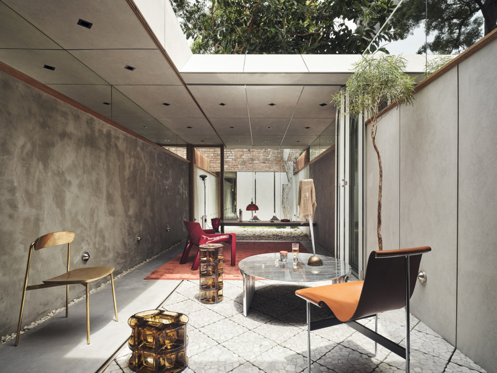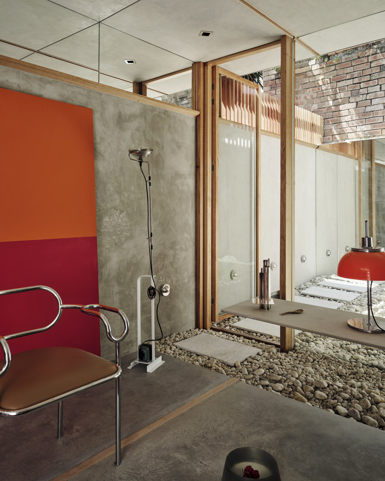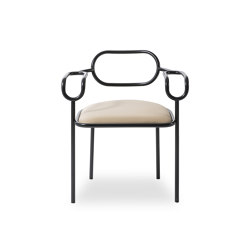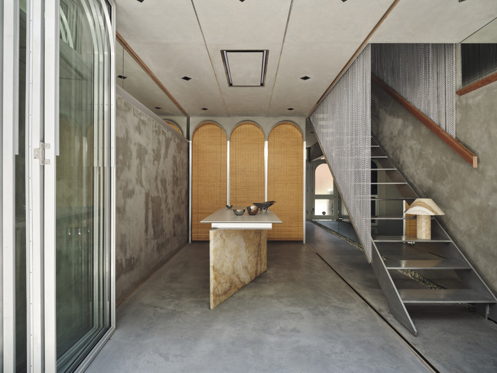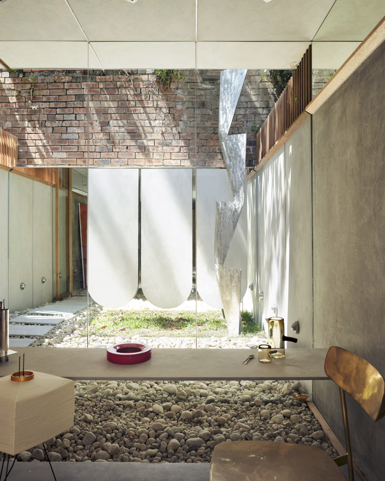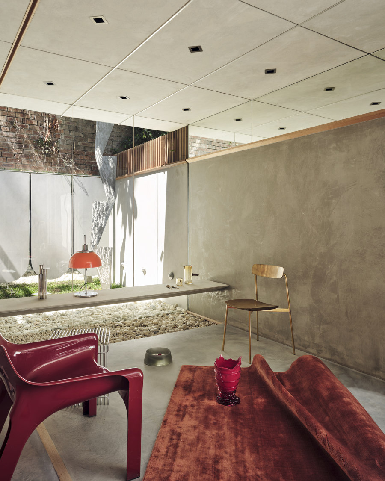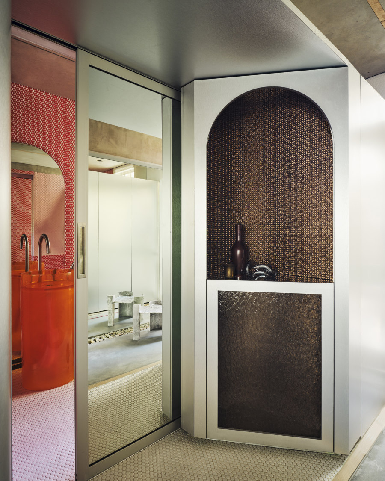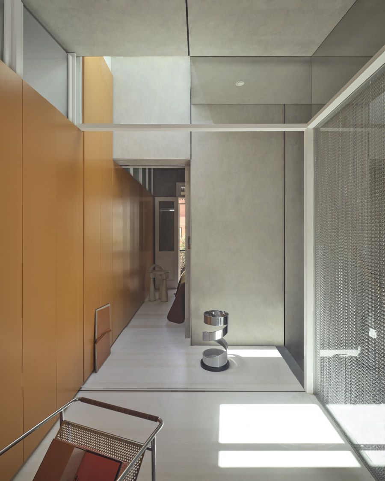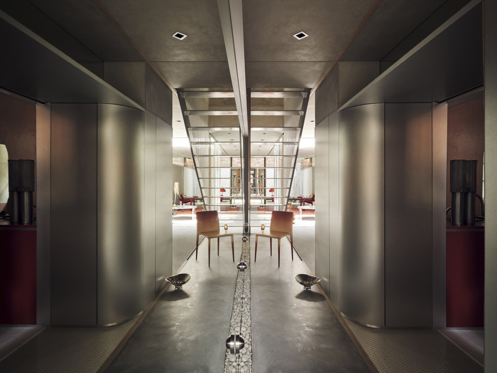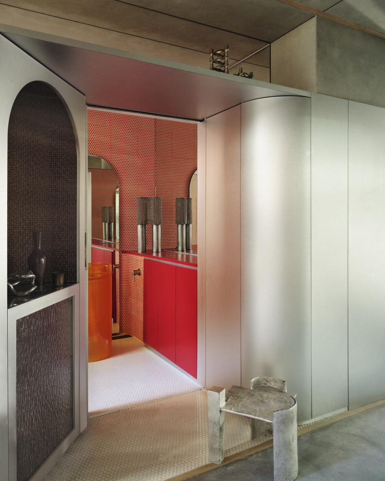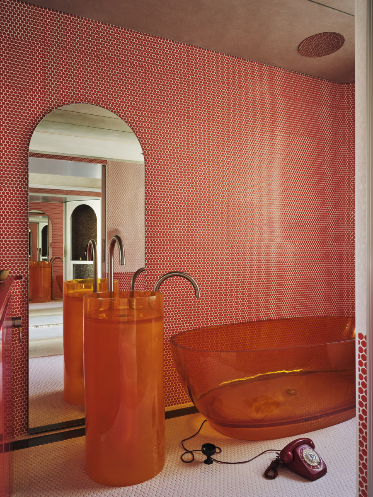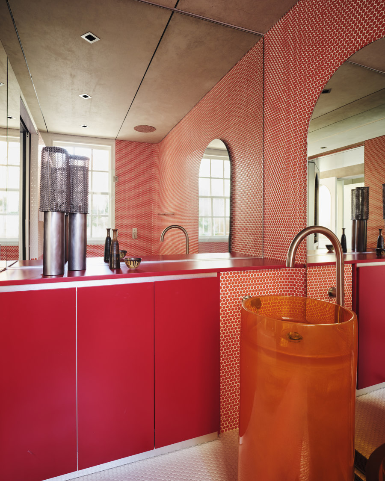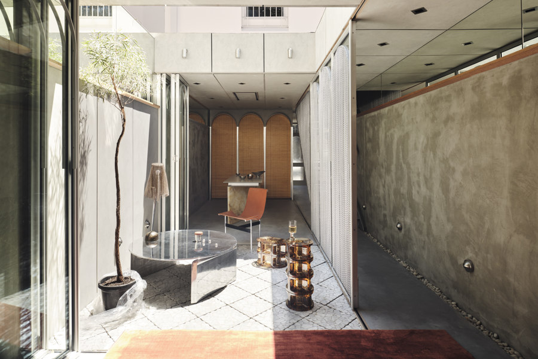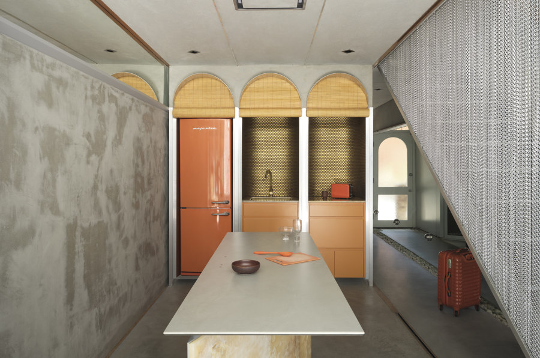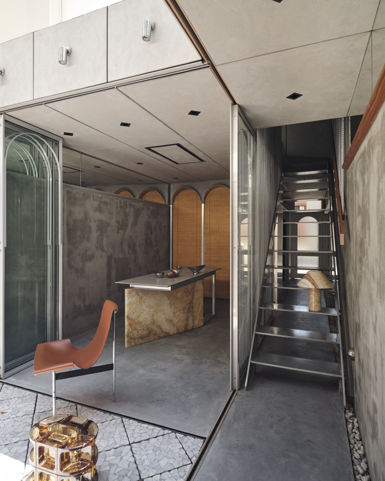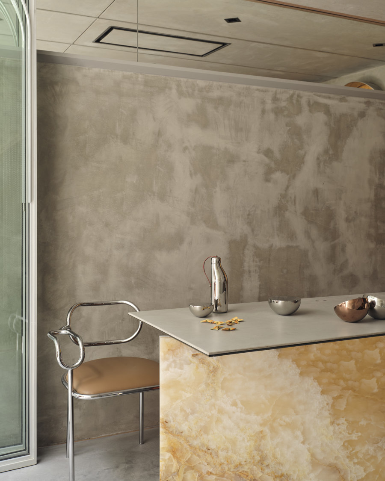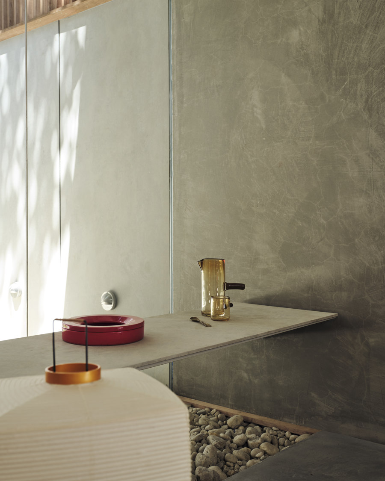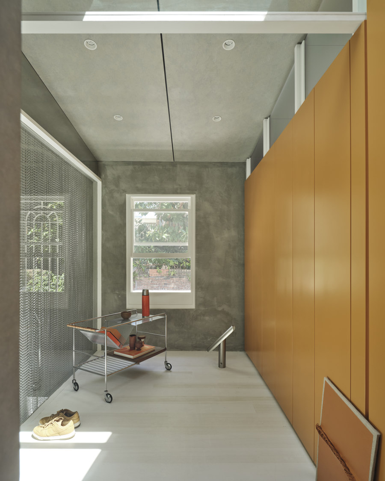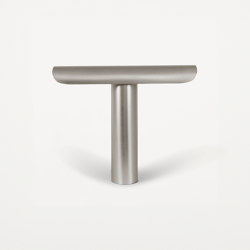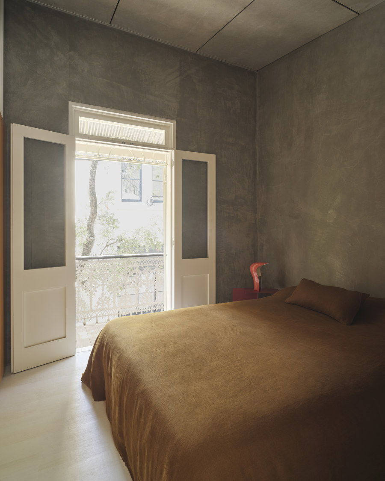The design seeks to provide the small terrace house with elements it lacked previously: an outdoor garden, replacing the rear courtyard, and the sensation of openness beyond two walls spaced 3.4m apart. The entire ground floor is conceived as an outdoor space, featuring a new courtyard with a sliding panel that parallels the stairs, enabling a fully open space. The inside-out relationship is intentionally blurred through visual continuity, such as floor pebbles casting a frameless full-height glass, with a floating bench paying homage to Donovan Hill's 'D House.'
Elements such as metal chains and roller blinds are borrowed from the Spanish outdoor vernacular architecture. This references the childhood and cultural background of the client and aligns with Gaston Bachelard’s phenomenology of space.
Inspiration from the 'American Bar' by Adolf Loos is evident in the continuous and confronted elevated mirrors. These mirrors expand the perception of the ceiling, designed as a sort of infinite sky that extends beyond the party walls, which disappear from our sight. Placed in the courtyard, they bring the reflection of surrounding trees into the house. A visual relation with its context for a house located in a dense urban fabric.
The project extends beyond this particular building, offering solutions to the issues faced by all Victorian terraces (as a housing typology) aiming to become a cultural contribution to how architects approach these buildings. Programmatically, the induction kitchen bench serves as the dining table, saving an entire room, while the levelled courtyard becomes part of the house interior when opened.
The key and most complex element, the operable courtyard, integrates a high-end system of custom-designed bifold doors and a sliding panel. Hung from hidden steel and LVL beams, the system reveals a thinned roof, reminiscent of James Turrell's perspective works, unveiling another neighbouring tree inside the house. This is purposely the most expensive and engineered component since it has a crucial role in achieving the project's goals.
The courtyard, designed for natural light and ventilation, eliminates the need for excessive artificial lighting and any air conditioning. The project overall raw and outdoor finishes minimize maintenance and avoid unnecessary paints and chemicals.
The project emphasizes reusing materials and extending life span of the preexisting elements whenever possible. This sustainable approach responds to the project brief by introducing alternative solutions. For example, achieving the requested 'concrete look' was accomplished through the use of fibre cement panels for ceilings and cement wall renderings. This not only fulfilled the aesthetic requirement but also contributed to repairing and fortifying the original structure ensuring its longevity for another century.
While its metallic finishes resemble the industrial background of Chippendale, the project proposes a stylistic approach blending Modernism, Japanese Architecture, Interior design from 70-80s Spain and Italy, neo-classical layering, design by planes, and elimination of corners. This stylistic fusion represents a personal contribution, emphasizing the mystery of transitional periods, akin to the emergence of Expressionism during the Weimar Republic. Art and architecture here serve as aspirational escapism from an unsettling reality.
Design Team:
Architect: Victor Alcami
Stylist: Claire Delmar
