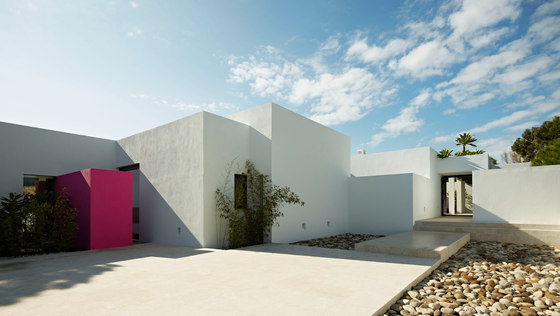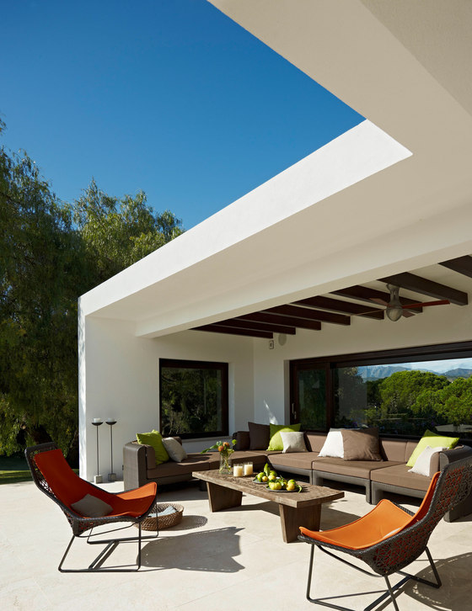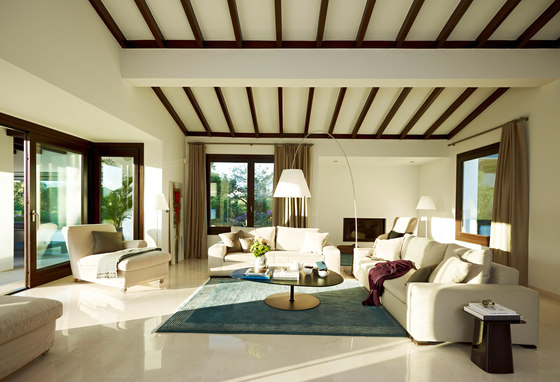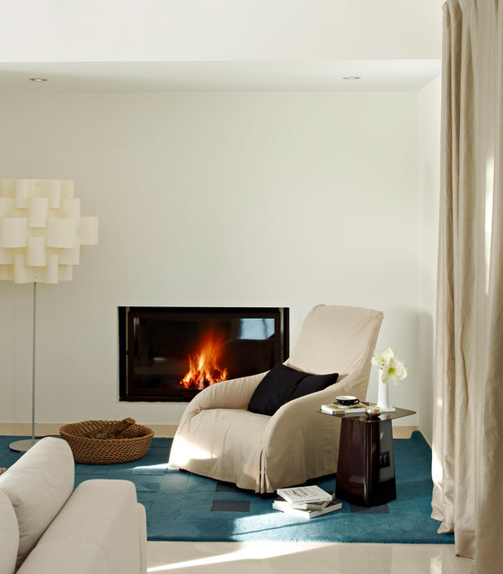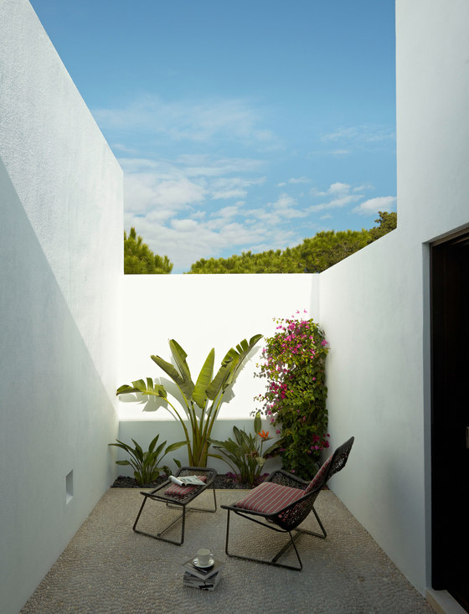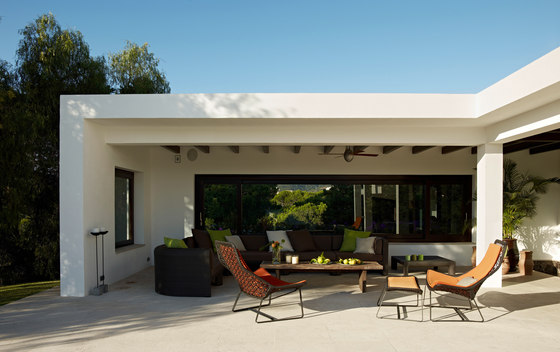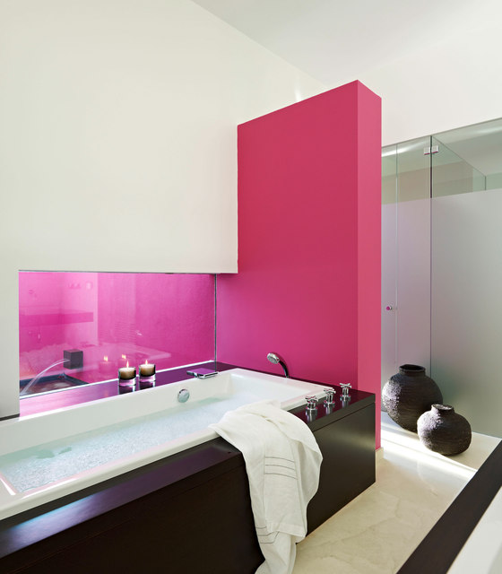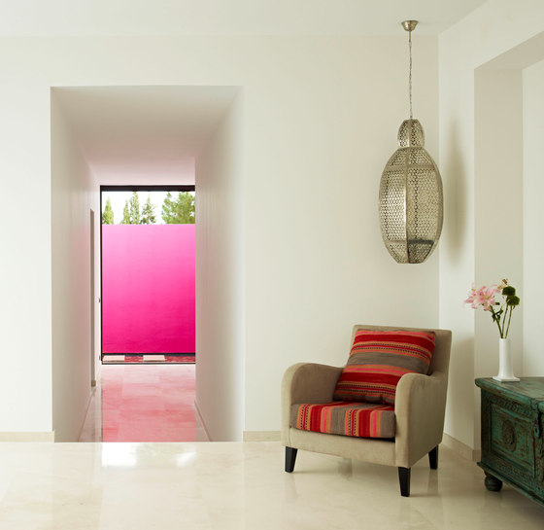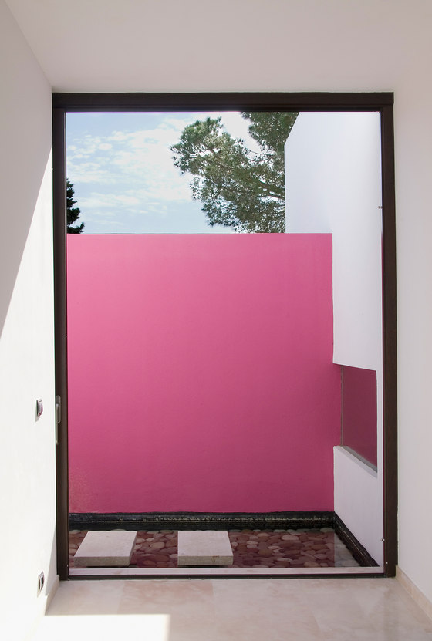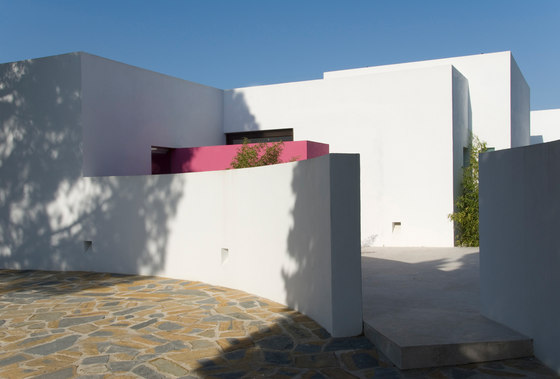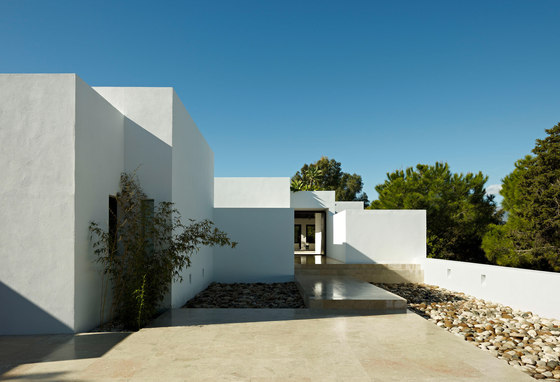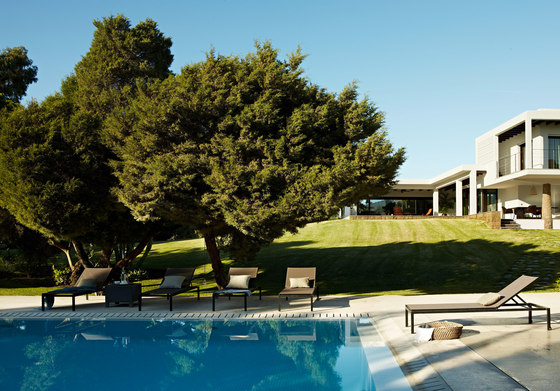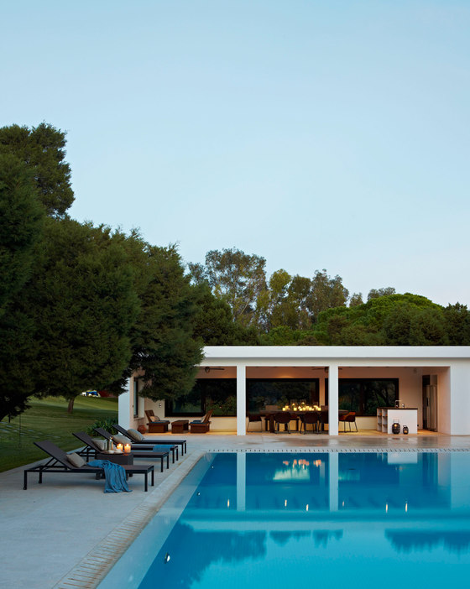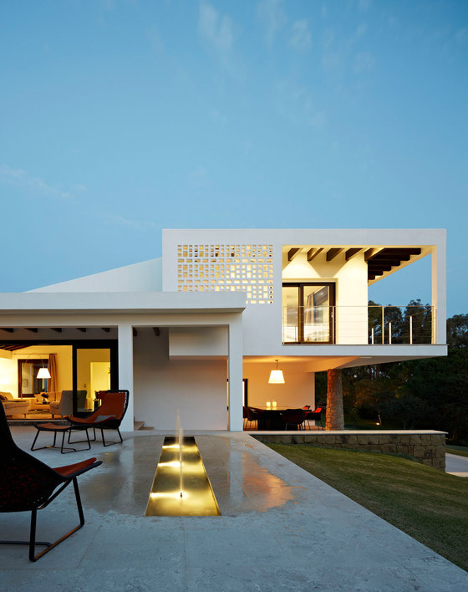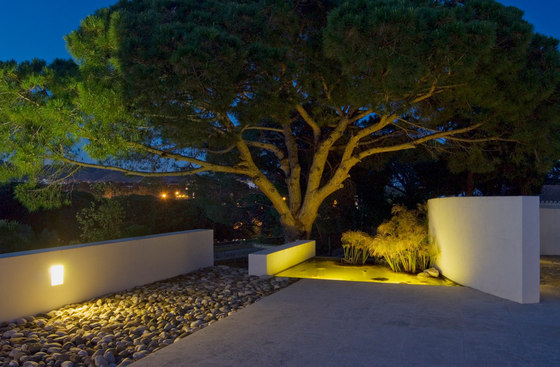This comprehensive reform project has kept the areas from the original dwelling built in the 1960s that we considered most interesting while expanding into new bedrooms, creating patios, terraces and access areas. This renovation project also included the pool area.
Architectural concept
The house is an oasis of pleasure, a slice of paradise within the housing maelstrom that has developed in Marbella in recent years. This house with family values, first inhabited by the owner’s parents who were seduced by the glamorous Marbella of the 60s, is now enjoyed by a new generation of children occupying today during holidays. In my work I try to introduce architecture slowly, looking not just seeing at a glance. Spaces lead and seduce you from one courtyard to another with the sound of fountains calling us to go and discover … or a colour that takes us from inside to outside without even realising.
We try to recreate the pleasure of getting lost, walking aimlessly, something you can feel wandering around the many white villages of Andalusia which are located within a few kilometres of this property. We seek to make contemporary architecture but give it warmth and temperature, abandoning the cold and aseptic components of many new homes. Spaces that meet the spiritual mission of architecture though beauty, serenity and tranquillity are necessary in a contemporary world where speed rules.
The predominant colour is white, as a reference to the popular architecture of the white villages of Andalusia with their richness of volume and movement. A pink colour, similar to the existing bougainvillea on the plot that come to life when bathing in the Andalusian sun has been used to punctuate the white exterior … The use of materials has been reduced to a minimum: white walls, limestone floors and iroko wood. Everything is resolved by using this simple palette. We have also designed some pieces of furniture especially for these spaces.
The plot
The plot has a surface area of 12.000m2. It is situated near the town of Marbella and is about 100m from the beach. The project we have made respects and integrates the existing and impressive vegetation composed of large pines, cypresses, bougainvillea … The house is situated on top of an established dune and incorporates different platforms to take hold on the ground, forgetting aggressive transformations of the beautiful existing landscape.
On the huge plot, straight after the gateway, you can find a courtyard with an area for kitchen herbs (rosemary, cilantro, basil … etc.) Also, chickens and ducks are raised here, which tells us of another pleasure the new owners enjoy - food. There are several dining rooms in the house. Breakfast can be had on the back patio next to the kitchen. The winter dining room opens onto a courtyard with a fountain and mandarin tree. The dining terrace overlooks the garden and the pool / dining area.
The access courtyard
We planned a large courtyard as access to the housing, which defines the relationship between the main house and the home of the caretaker. This means the housie is revealed gradually and becomes more mysterious as many different routes appear. Access is made across a sea of small stones which are flooded by a stream of water reminding us of Japanese architecture. The same feeling is experienced in the access to the rooms with the pink wall and stepping stones.
You are drawn through the access by a pool with turtles from where a jet of water reaches the pine tree that gives the area shade. Here we can find species of aquatic plants such as reeds and water lilies … With its simple white walls the architecture frames and limits the landscape. Somehow existing pines are highlighted in order to enhance its beauty and strength … Each room has a direct relationship with its own outdoor space, its own private terrace from which to enjoy the views.
The living room
This double-height space operates on different levels, separating the dining, living and TV areas by several steps. As we climb to the top room we enjoy different perspectives. The lounge has a double fireplace, one in the living area and one in TV area.
Patio distribution
The introduction of a small patio gives light to the hallway. The flooring is made with cobblestones typical of the area and similar in colour to the beige marble used throughout the house. The pink bougainvillea gives a touch of colour and talks to the wall …
Master bedroom
This space offers an open suite with the bed directly overlooking the garden. The bathroom has a window and a pink wall that blurs the boundaries between inside and outside. The window by the desk was created during the building work with the idea of framing the existing landscape. Headboards, desks, cabinets, countertops … have been custom designed by Alejandro Giménez. It is intended that the décor is the architecture itself needing the minimum of external elements. The view from the tub makes us feel that we are bathing outside. We have hidden blinds in the lintels of the windows to provide privacy when needed.
About the facilities
The house maintains a comfortable temperature during the summer months using traditional methods such as thick walls, cross ventilation or fans that move air between rooms and courtyards, avoiding the canned air of contemporary machines. Electric lighting is indirect and gradual, providing greater strength to the architecture. The light fixtures are built into the walls and hidden. Also, the owners make much use of candles, (reinforcing the idea of mystery). finding them in various places around the house. This fire is a universal element.
Alejandro Giménez Architects (ARKIMIA)
