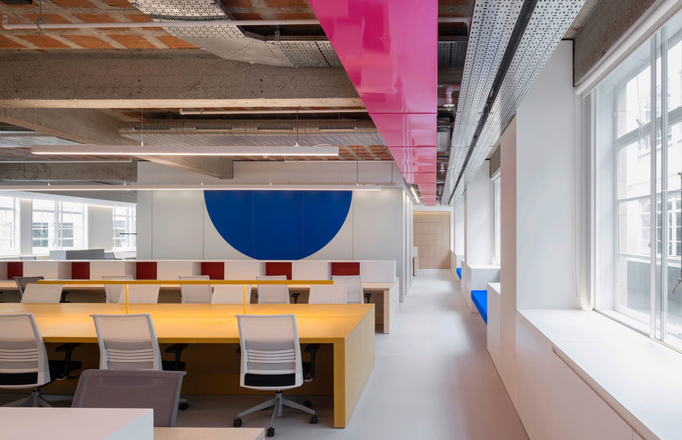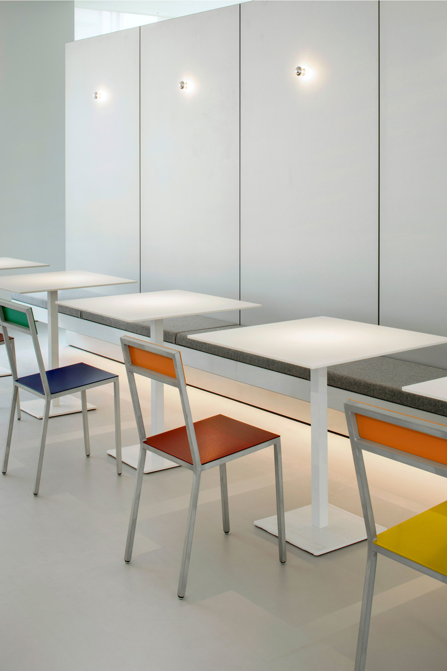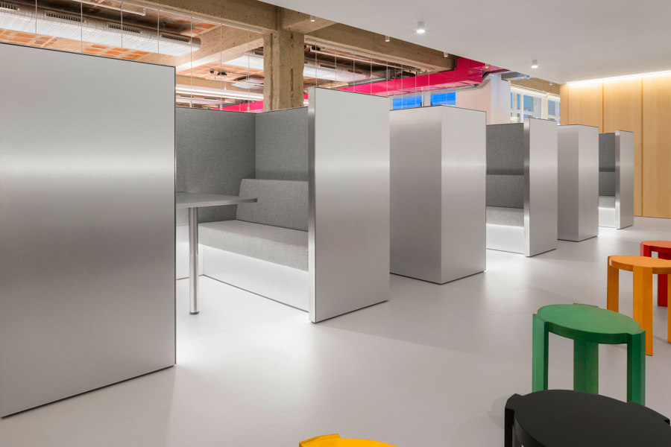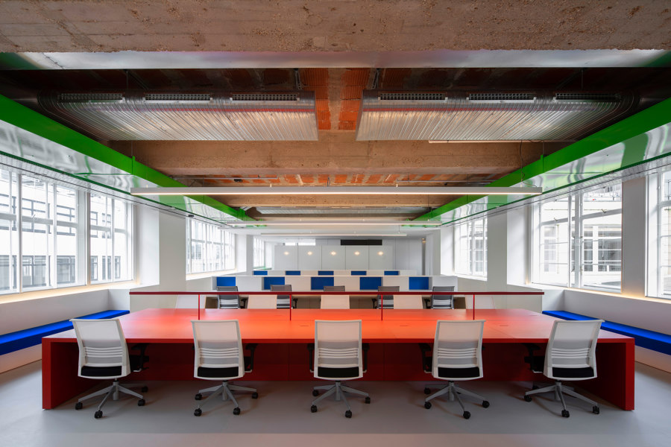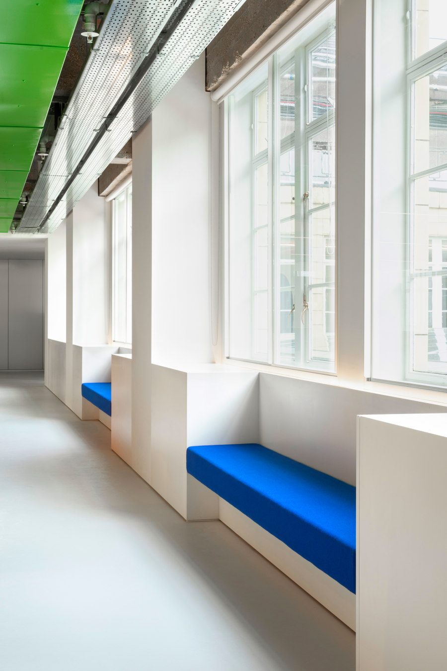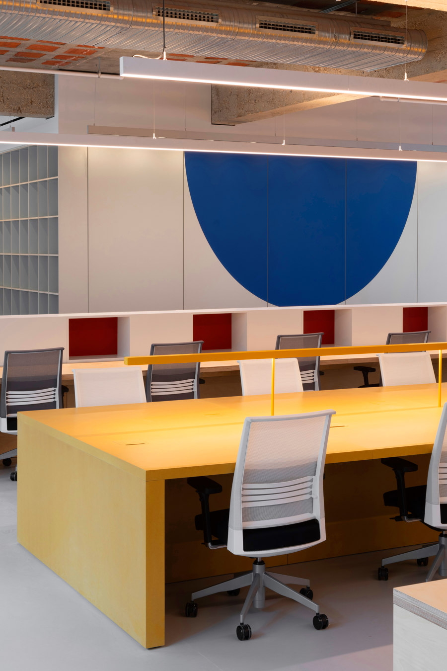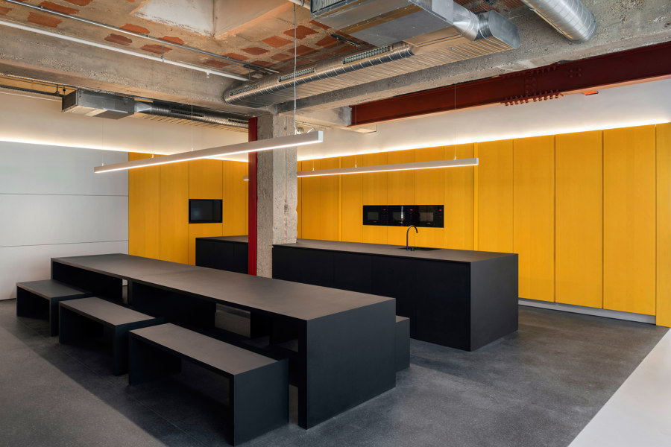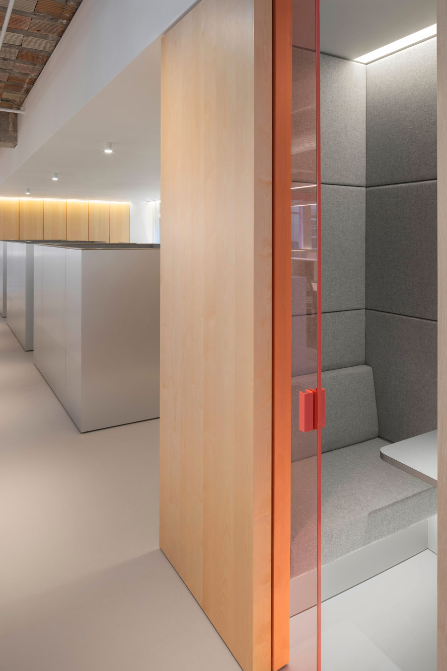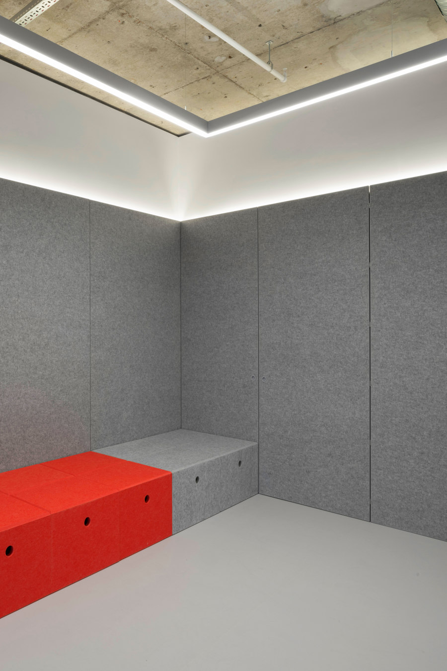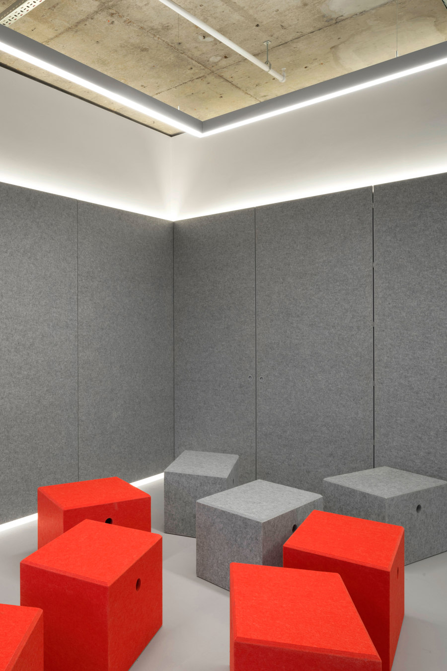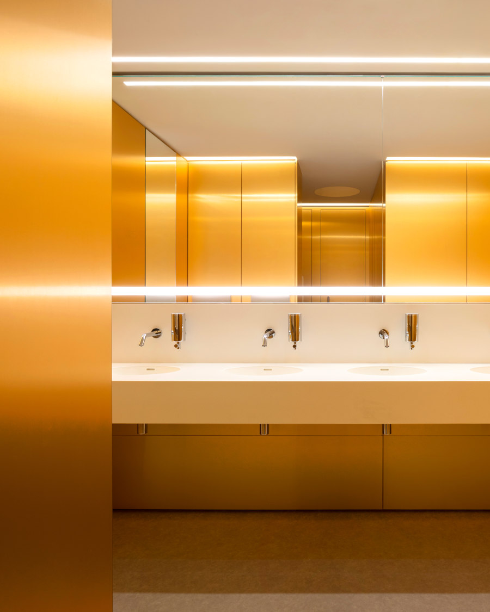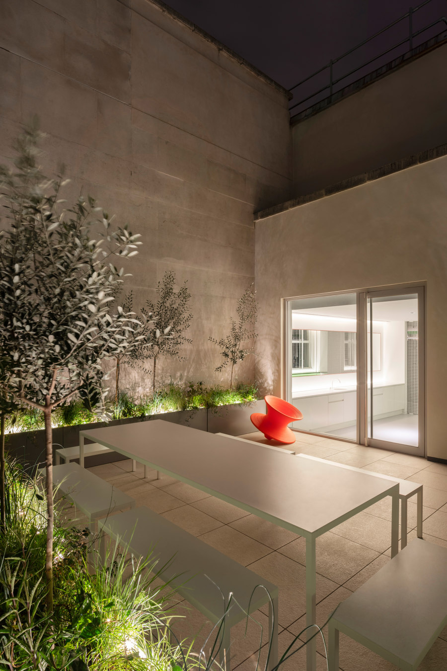With laptop or tablet in hand a seamless ‘roam and work’ philosophy operates in this newly designed Selfridges’ workspace.
Numerous ‘Plug ‘n’ play’ opportunities are placed around the open plan floor for Selfridges’ nomadic workforce. Such variety does away with the repetitive working patterns derived through traditional office formats. Instead connecting the various buying teams, encouraging new conversations and ultimately a shared knowledge of current and future trends that will fuel our desire to shop the fantastic and the sublime.
A bold use of colour defines this interior. High level ductwork painted a glossy green or magenta and shelves are lined in an electric blue laminate create playful accents. The Kitchen cupboard doors are a yellow backdrop to the midnight black island unit and communal table and bright red box-seats are off-set against the calmer grey walls of the Playroom.
Work is interlocked with playful interventions that spur on interaction. The Playroom doubles up as both theatre and a table tennis arena and The Kitchenette facing the new terrace is crowned by an unmissable limited edition Bonzini table football.
The use of local, re-usable, second hand and green certified materials was prioritised from the start. Recycled paper compressed into boards form the black kitchen furniture and acoustic panelling lining walls are constructed from 100 % renewable and discarded wood or recycled plastic and bottle tops.
This new environment showcases Selfridges’ commitment to the environment, design and their staff by providing them with an array of creative working and meeting solutions that reflect today’s cultural work patterns and dynamics.
Design Team:
Alex Cochrane Architects
