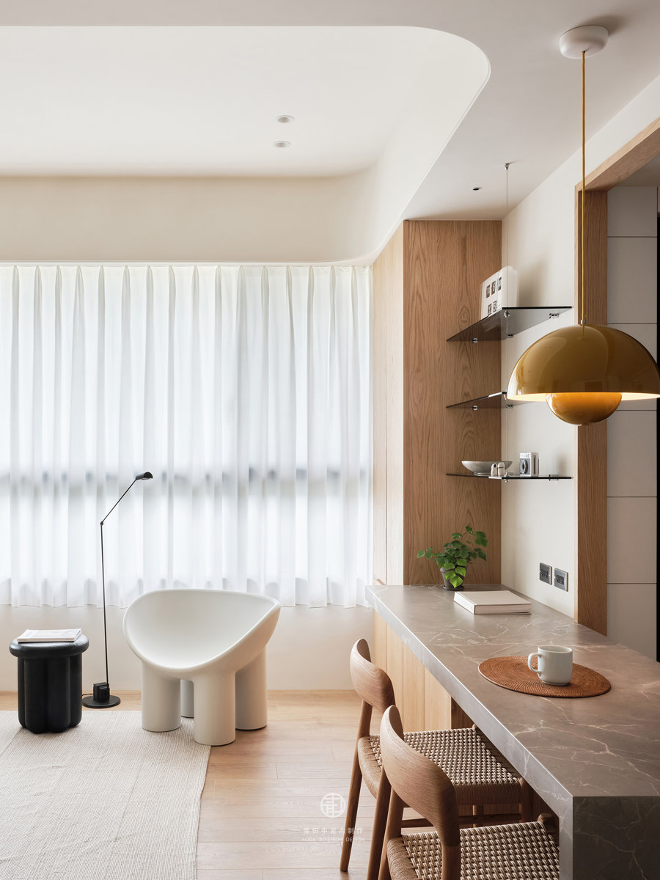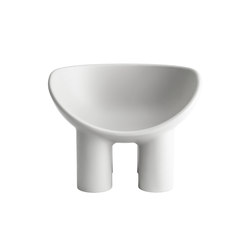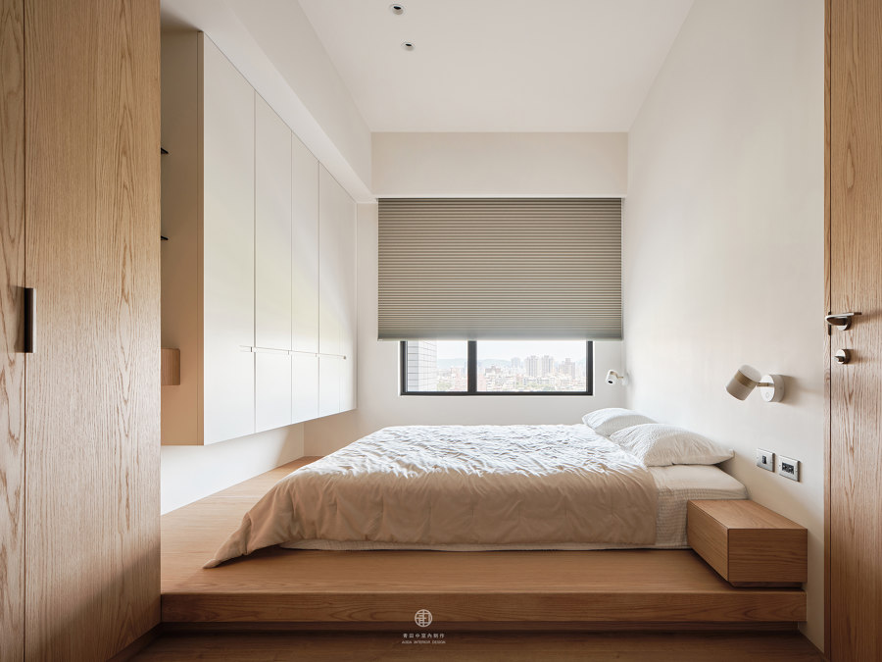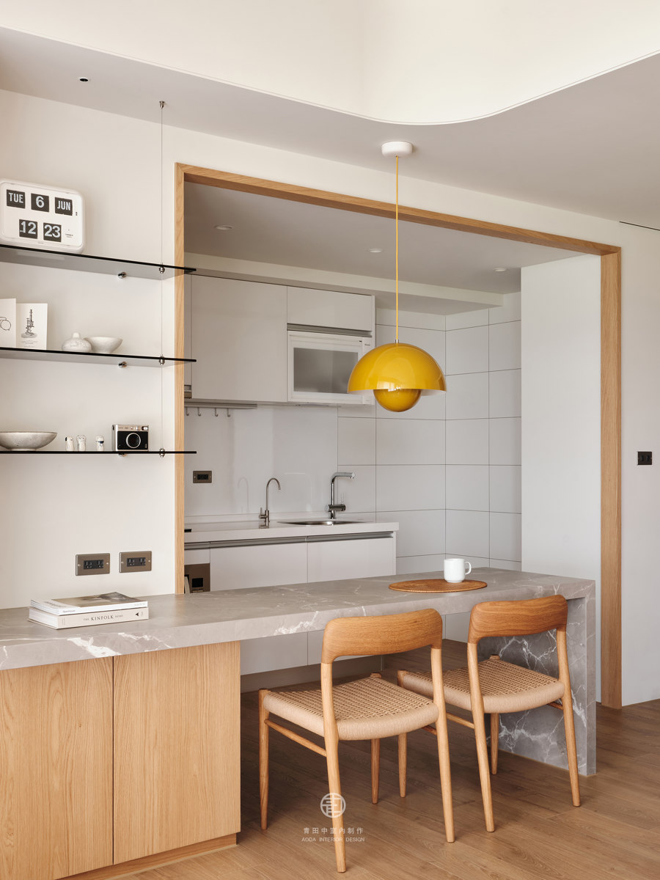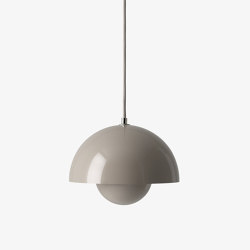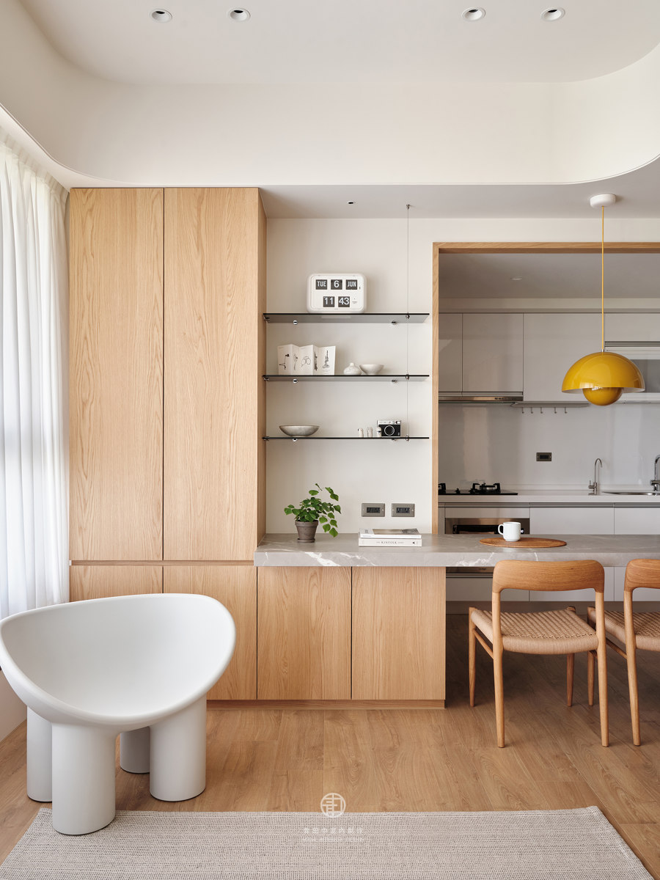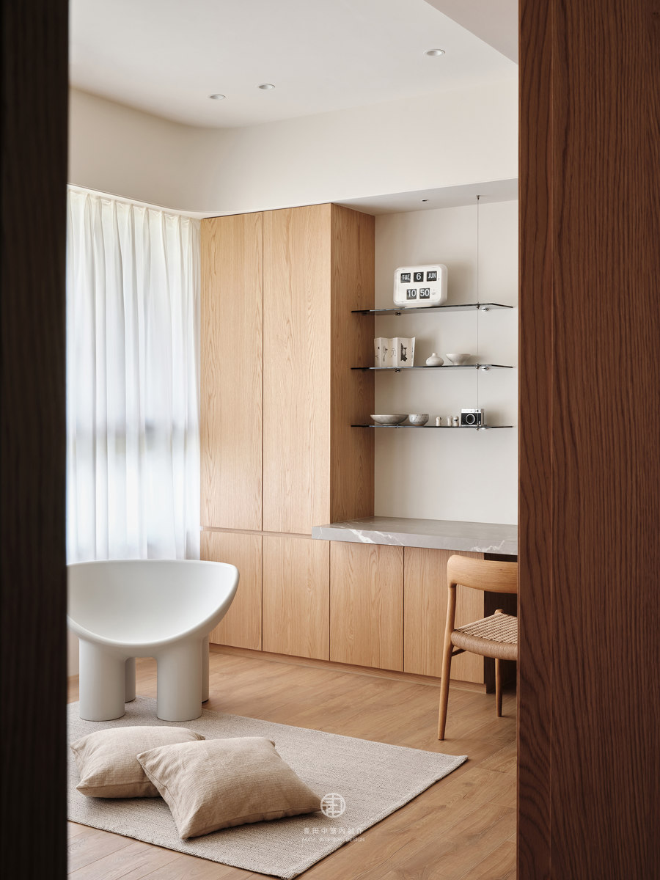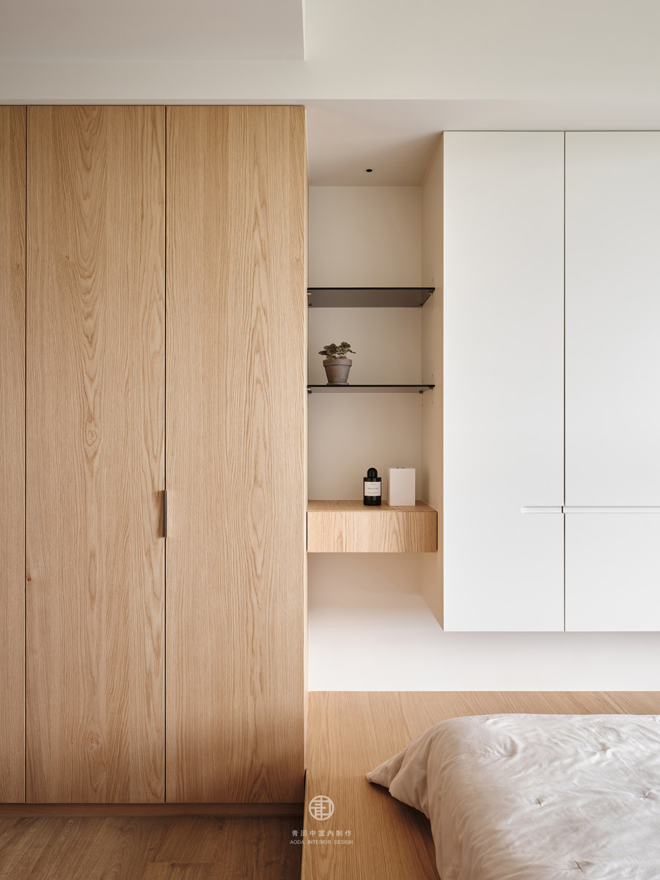Life is built every day and every moment with family members. This case is a new house with a floor area of about 60m²—a family with two adults and one child. The owner asked us to make a plan during the customer changes in building use. We sorted out the owner’s use needs and integrated the two bathrooms to release storage and office space. Space, the area breaks away from the original limitation of square meters, allowing the functions expected by the owners to exert their maximum effect.
Because the geographical location is close to the River, we take advantage of the view and light to make each room look more vibrant under the sunlight. The material is a clean, warm white with bright wood as the central axis and glass and steel. Line elements create a sense of lightness and a modern atmosphere. The natural splicing of wood grains adds delicacy and sophistication to the style vocabulary of arcs and beaks.
It is one of the few cases where we did not use iron building materials. This time, we bravely tried to use glass elements to set off the space, and the effect was very satisfactory. Coupled with the original superior conditions of the building, the sunlight makes the space more radiant and bright, making every day and every moment a beautiful memory.
Design Team:
AODA Design
