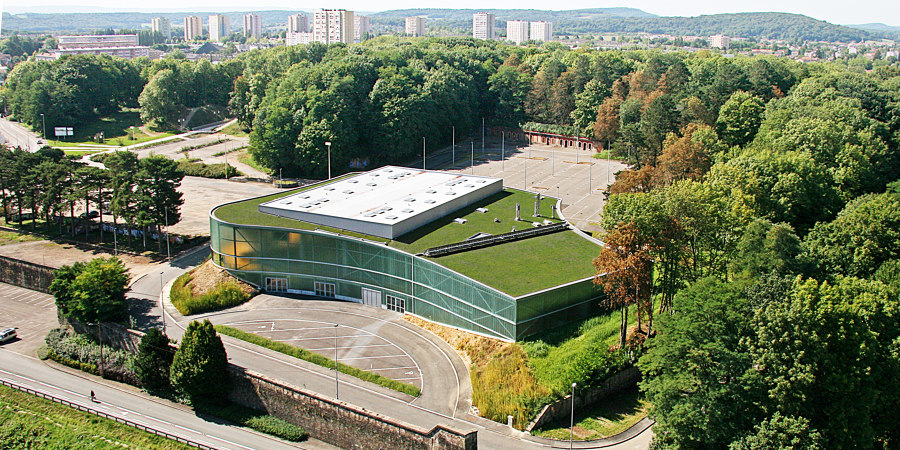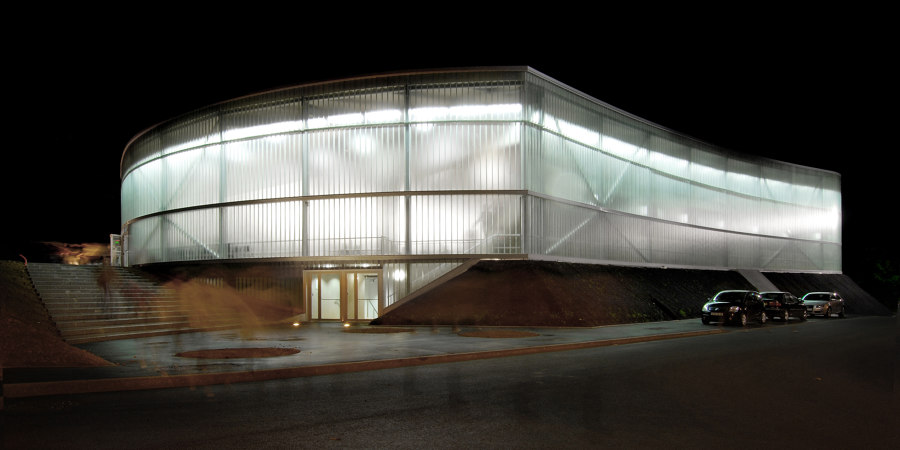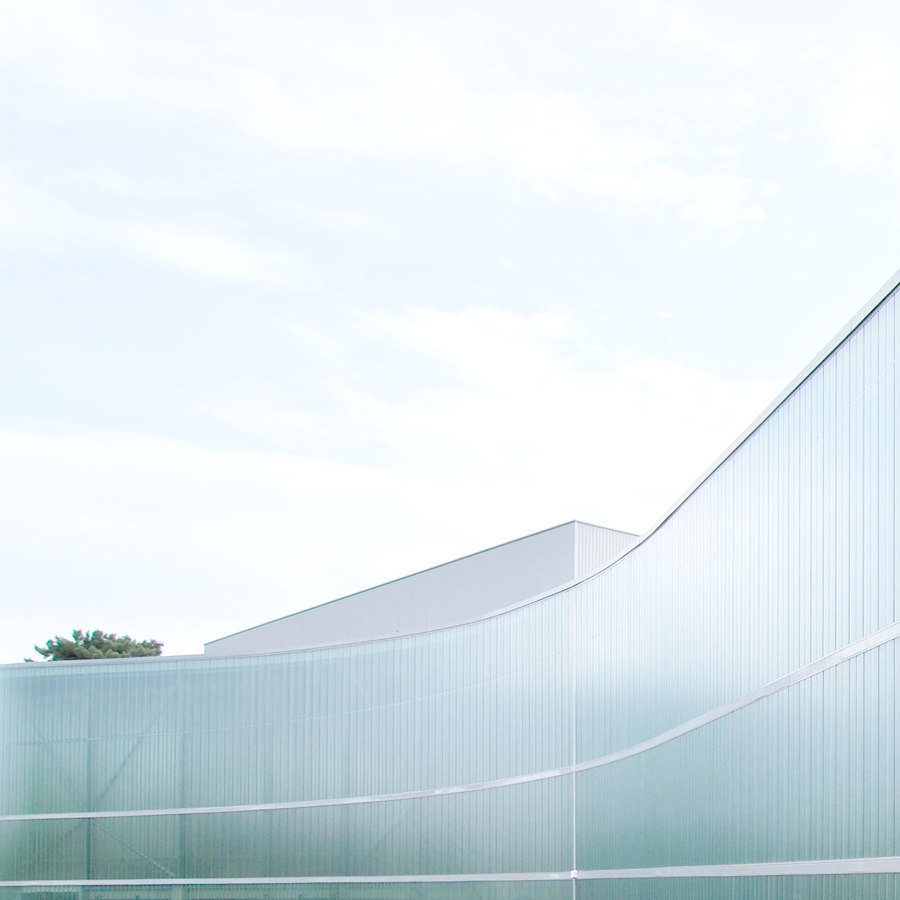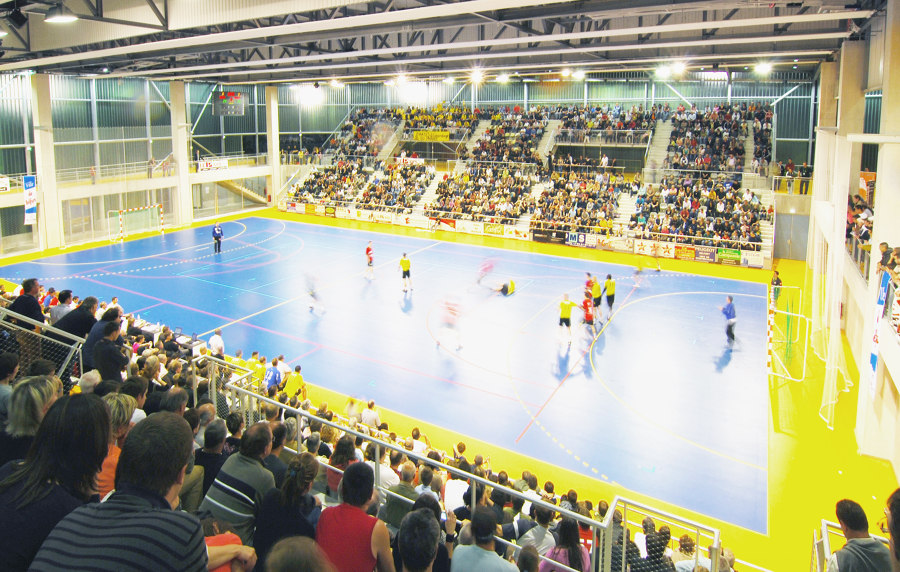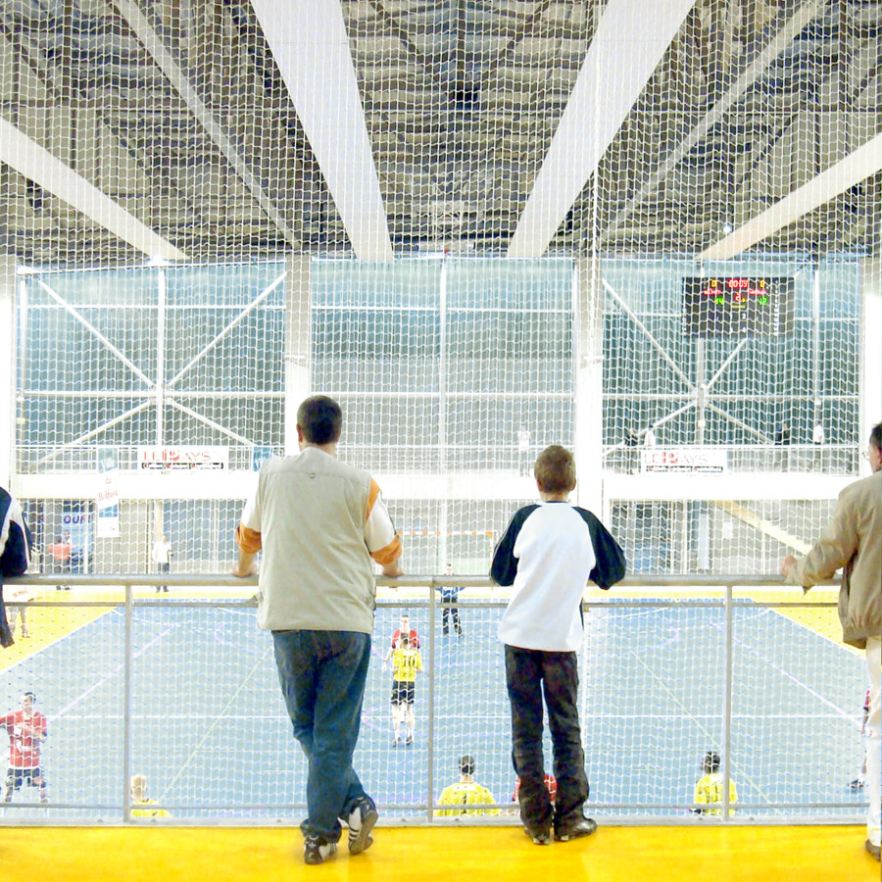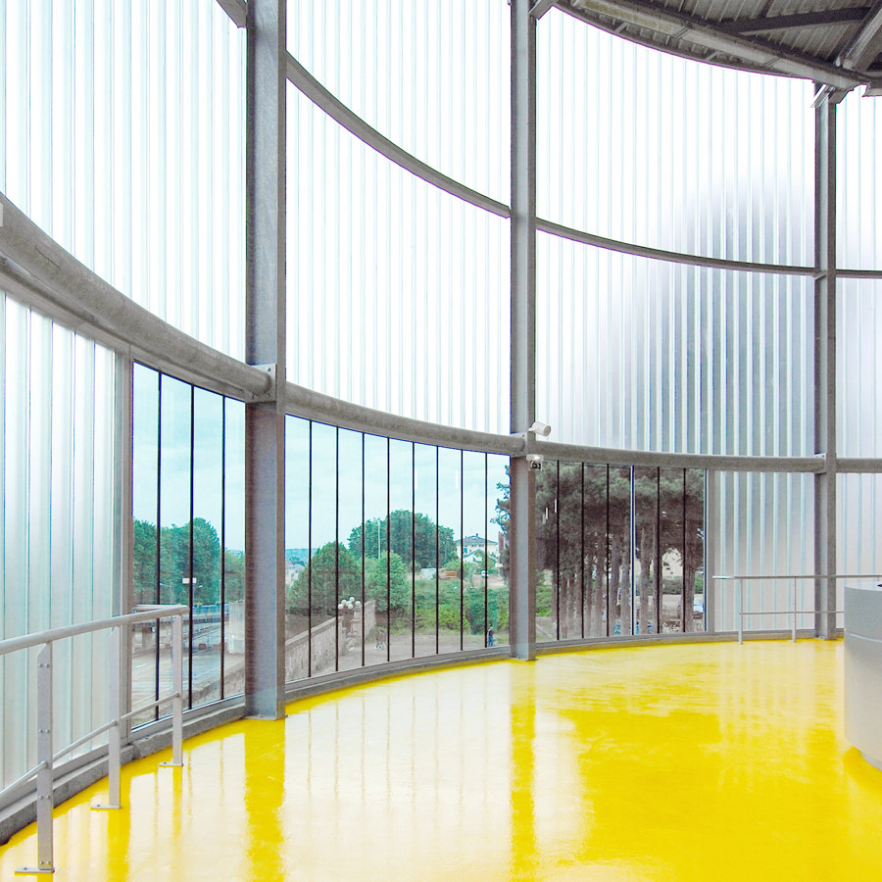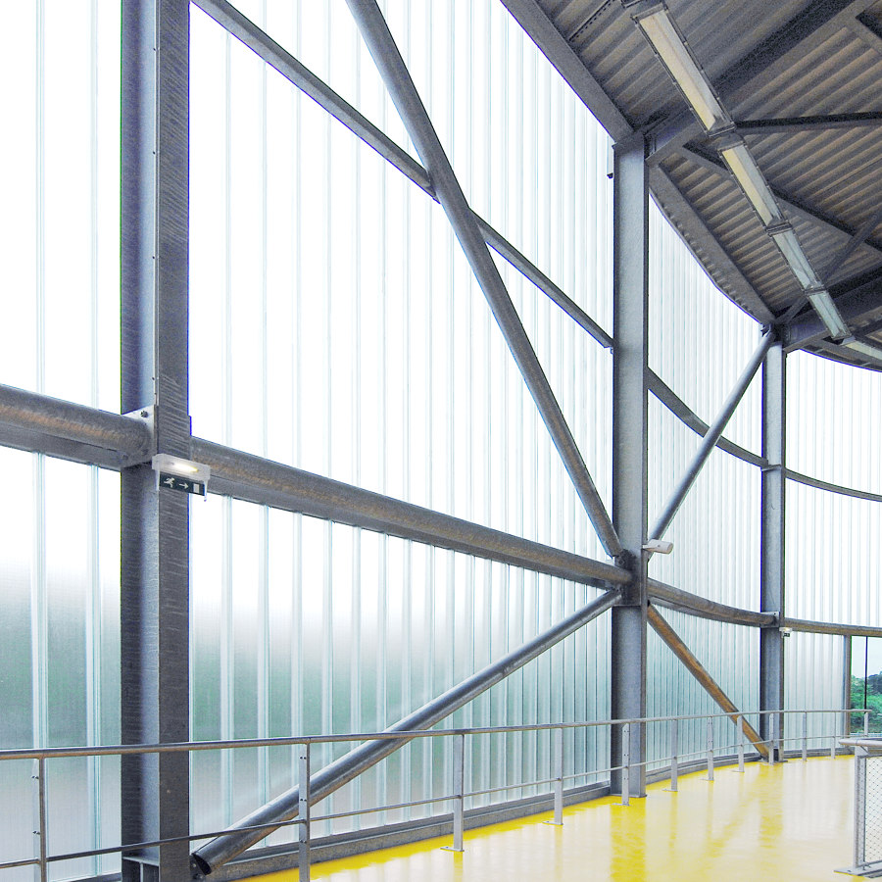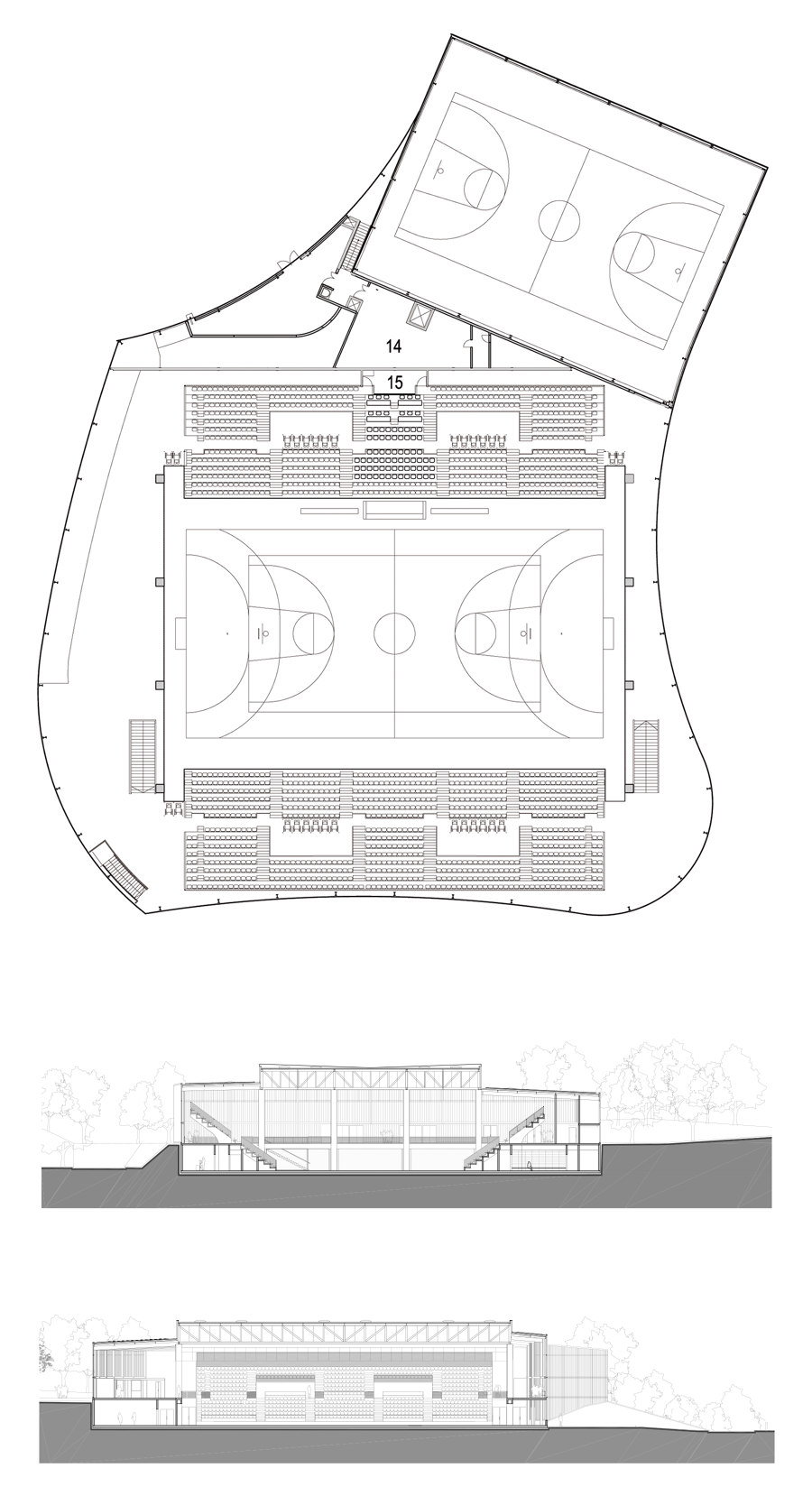The town of Belfort was founded to control the pass between the Vosges and the Jura. The original pentagonal structure was designed by Vauban in 1687 and completed and reorganised by General Haxo. Fort Hatry, where the new sports hall is located, was once part of the city’s defences. The shape of the fortifications was not so much a result of the orthogonal shape of the city but a response to the art of warfare at the time: defence and control of movement using the traditional configuration of edges and folded walls. Since the military abandoned the fortress it has become a recreational park used for open-air events with temporary structures such as fairgrounds or circuses.
Today it is a much transited place, an infrastructure hub through which roads and rail traffic pass at different speeds and heights. Originally designed with a strong urban feel, the new building has a very powerful connection to the majestic skyline of the Voges and nearby Château de Belfort. The sports centre plays an important role as public facility and urban catalyst, an important gathering place and venue hosting sports and cultural events. The design and identity of the new building create a stark contrast with the existing stone walls.
Evoking the fluidity and dynamic of sport, the façade of the arena conjures the feel of ample and sweeping movements across the landscape. Convex and concave lines react to the existing straight lines. The envelope of the building is created in translucent glass, it has a smooth, crystalline quality about it and it picks up the subtle colours of sunlight, the sky and the landscape.
At night the building transforms and becomes a shining lighthouse, a perfect expression of the events taking place inside. The building is firmly anchored in the hillside and the outer glass skin adapts perfectly to the artificial topography, even though it appears detached, as if floating above the fortification. It is as if the new building has always been there responding to the logic of the site while at the same time looking as light and ephemeral as a circus tent.
Through the contrast between the orthogonal shape of the playing field and the free lines of the envelope, the building expresses both sides of sport: on the one hand, discipline and rigueur and on the other, sensuality. The glass ribbon connects the activities according to the programme of events, creating larger or smaller areas between the halls and the outer skin.
The main sports hall is the heart of the complex, serviced by an area of public circulation opening directly on to the playing field. This space around the hall creates a open connection, an intermediary area between the hall and the city. For a more dramatic and striking effect, the stands are located on the long sides of the playing field. The short sides open onto the lobby and the public area, giving the standing spectator a more fluid and less formal feel of the game. The closeness of the public to the players breaks with conventional barriers between players and the spectators.
Design Team:
archi5
