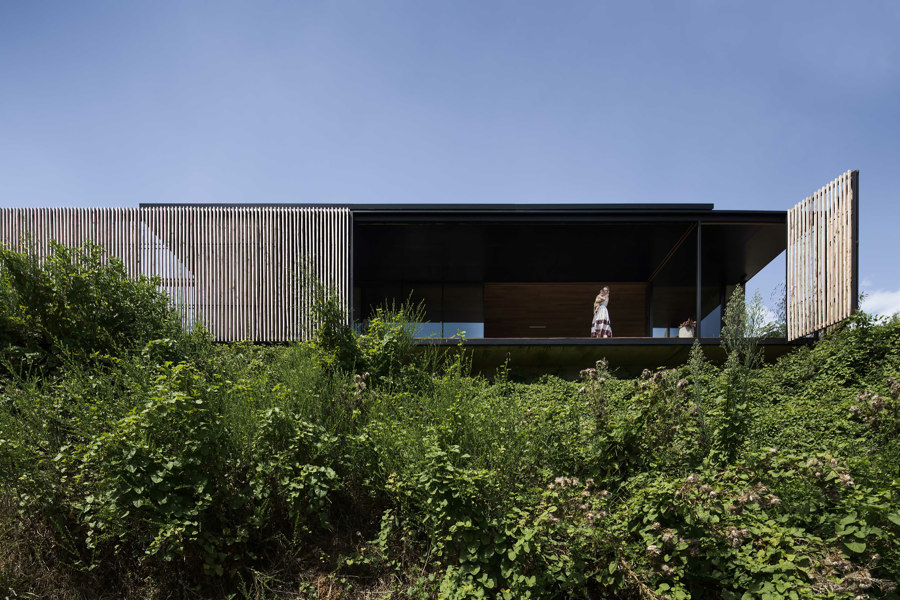
Photographer: Benjamin Hosking
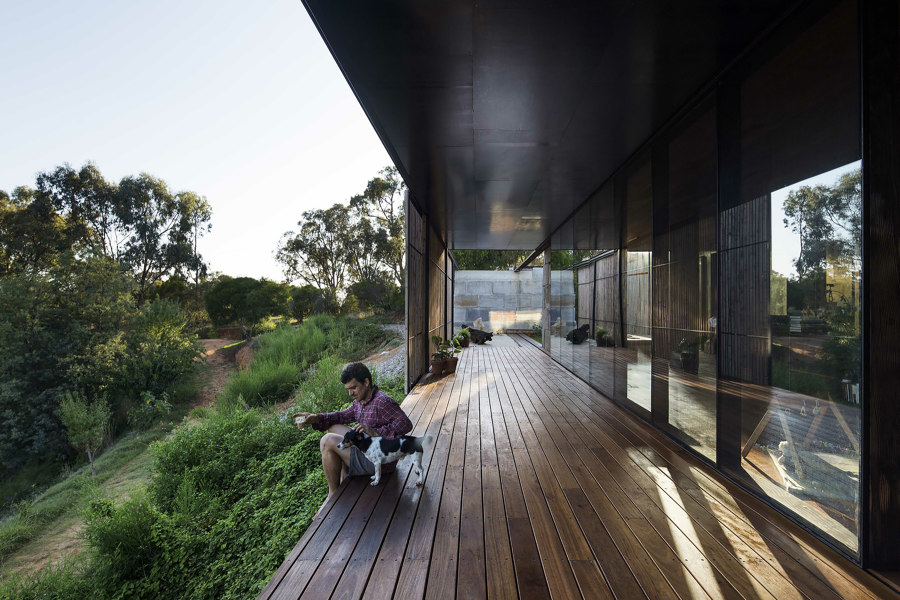
Photographer: Benjamin Hosking
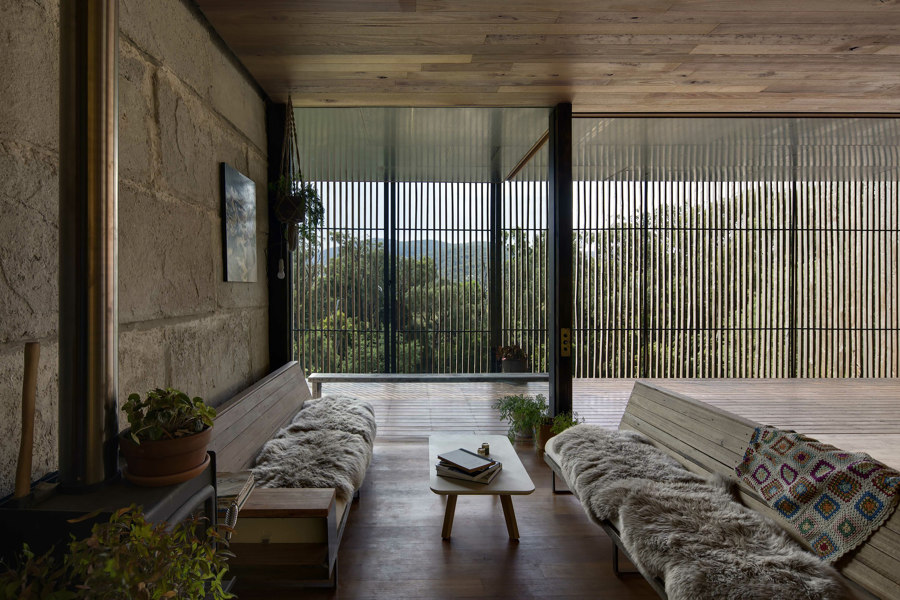
Photographer: Benjamin Hosking
The Sawmill House is a regional dwelling in an industrial setting. It uses 270 large reclaimed one tonne blocks of reclaimed concrete which anchor it into the landscape and a dynamic active building envelope to regulate the internal environment. The dwelling is a hand crafted upgrade from an existing rather rustic, bohemian abode, befitting a regionally based sculptor.
Innovation
The ‘operable envelope’ describes a sliding roof and wall which can transform the space seamlessly from indoor to outdoor. These mechanisms were designed and made by client and architect. All joinery, fittings, furniture and lighting were also designed and made by client and architect.
Sustainability
Comprised of 270 one-tonne concrete blocks, the project explores the possibility of positively leveraging the thousands of tonnes of concrete that go to waste each year in the building industry.
Features and Finishes
Brass wrapped joinery, reclaimed concrete, locally sourced and milled timber. Red Stringy Bark trees that fell during a storm 7km up the road were dried, milled and dressed within the region. The untreated rough sawn macrocarpa timber screens reference the Sawmill and over time as they pale to grey will settle the building into its perch on the quarry's edge.
Performance
The house has a highly operable envelope that takes advantage of the local breeze that travels up the valley towards the house, passively cooling in the summer months with crossflow ventilation. In the cooler months sun penetration is maximised by rolling back a 14 metre section of openable roof over the deck, allowing the sun to passively heat the dwelling for most of the year.
Client experience
“The Sawmill House hosts our young family of three, who can now live comfortably and safely within the industrial zone. Large operable veranda, screens and doors transform the space to suit various climatic and social conditions, which is crucial to our family who must operate in a diverse and sometimes extreme climate, and direct our home through a spectrum of private retreat to communal hub. Importantly, the civic nature of the design allows the building to function as a design office with a fantastic aspect”. Ben Gilbert, client.
Benjamin Gilbert
Archier
Lead designer: Chris Gilbert
Engineer: Don Moore
Builder: Benjamin Gilbert
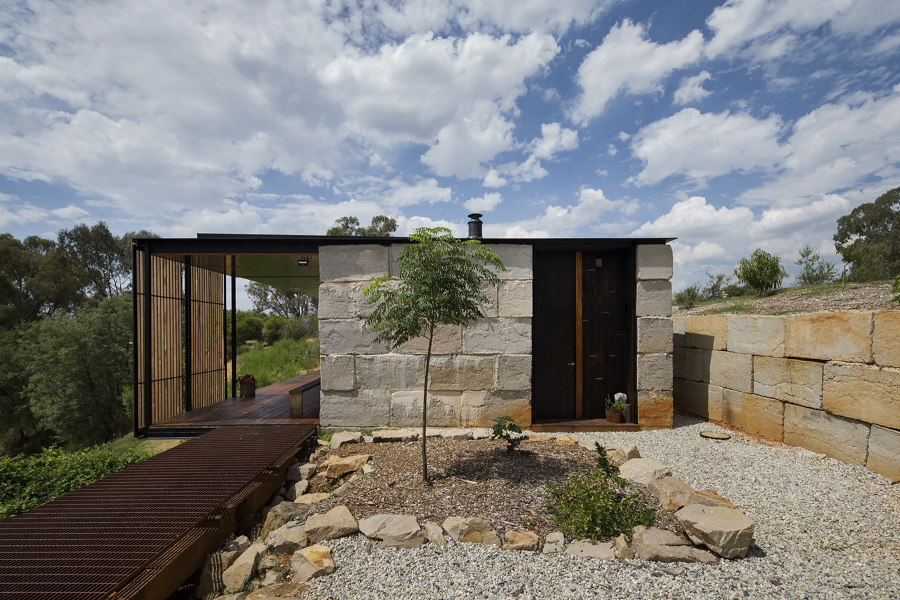
Photographer: Benjamin Hosking
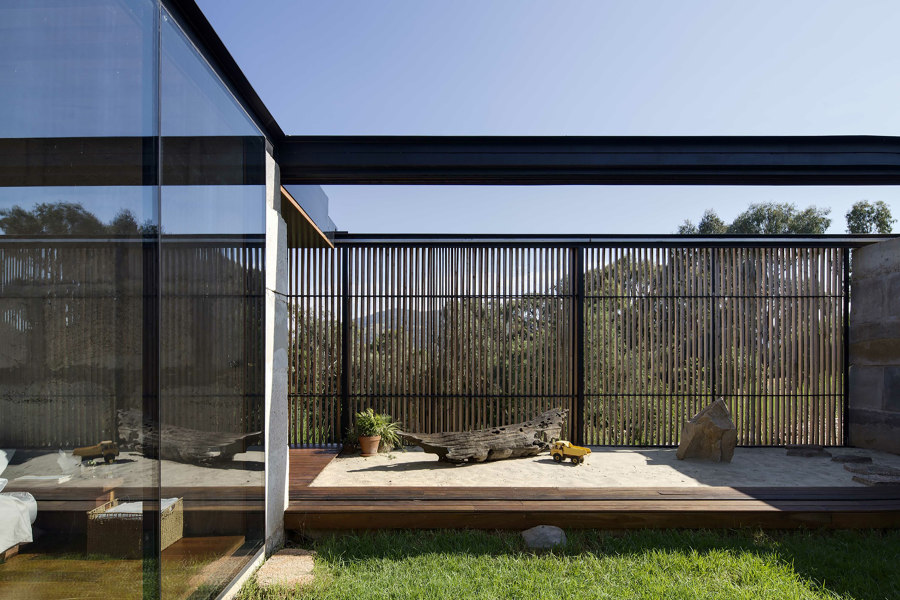
Photographer: Benjamin Hosking
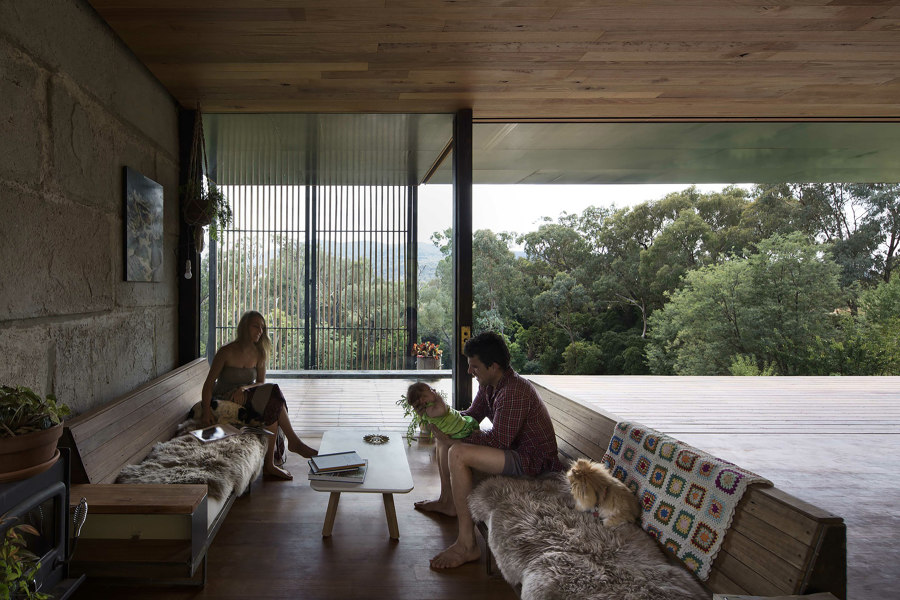
Photographer: Benjamin Hosking
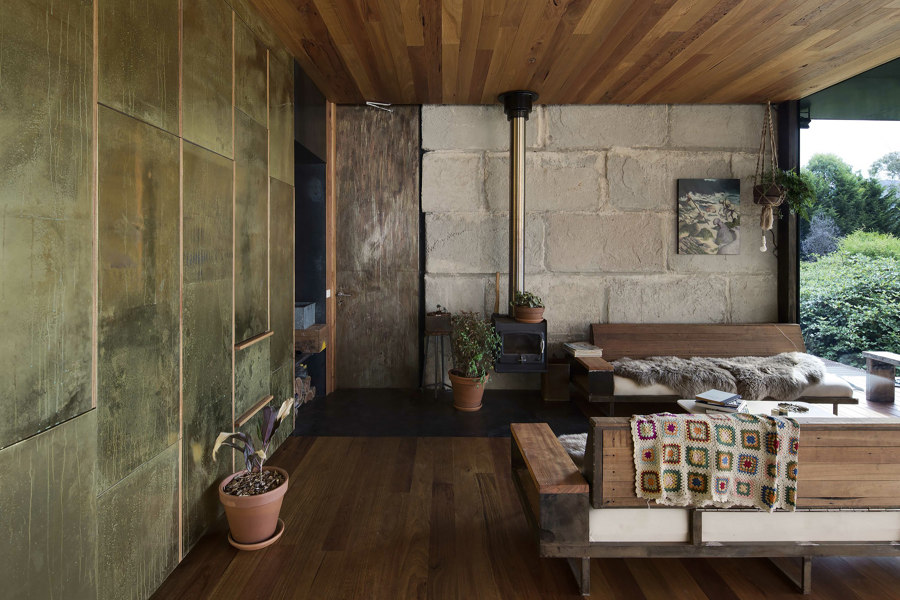
Photographer: Benjamin Hosking
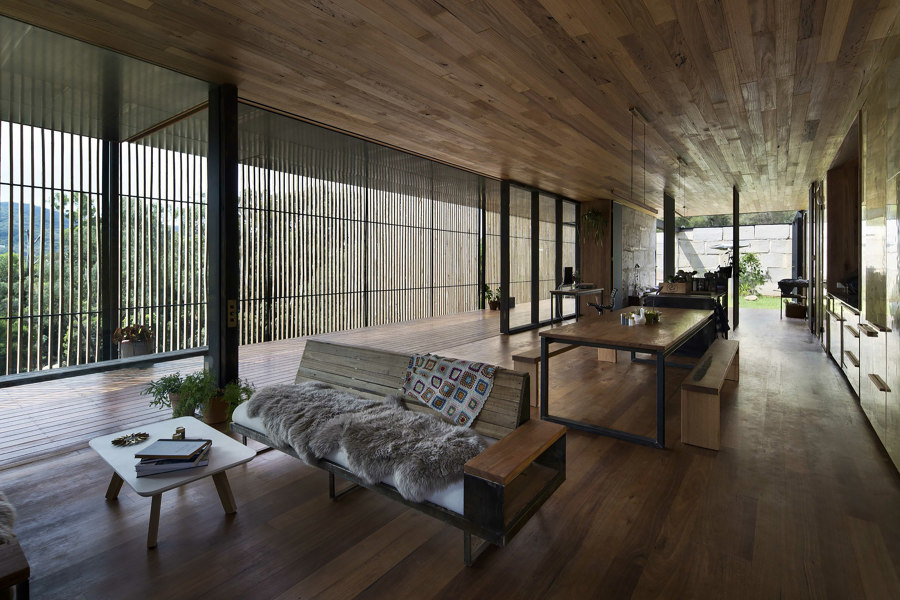
Photographer: Benjamin Hosking
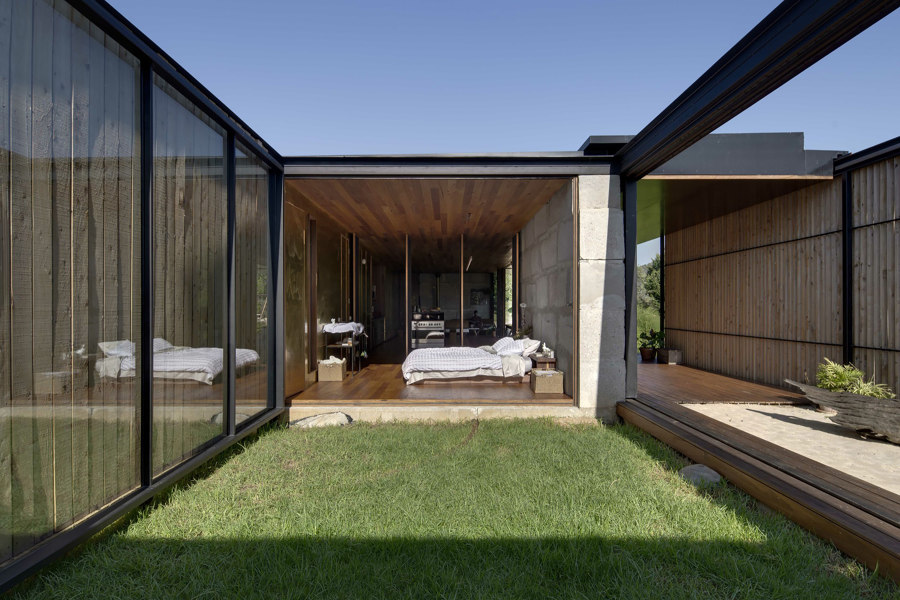
Photographer: Benjamin Hosking
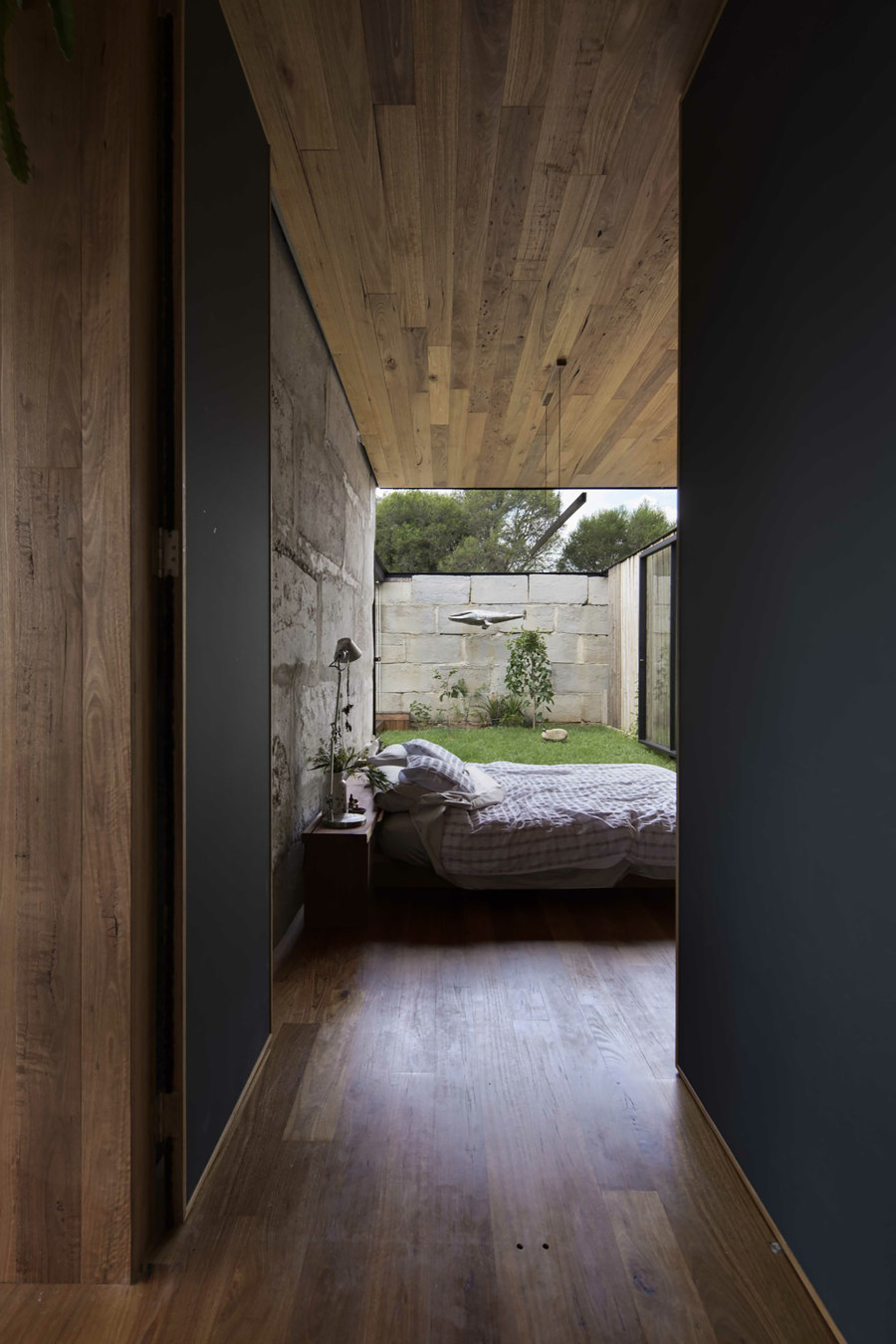
Photographer: Benjamin Hosking
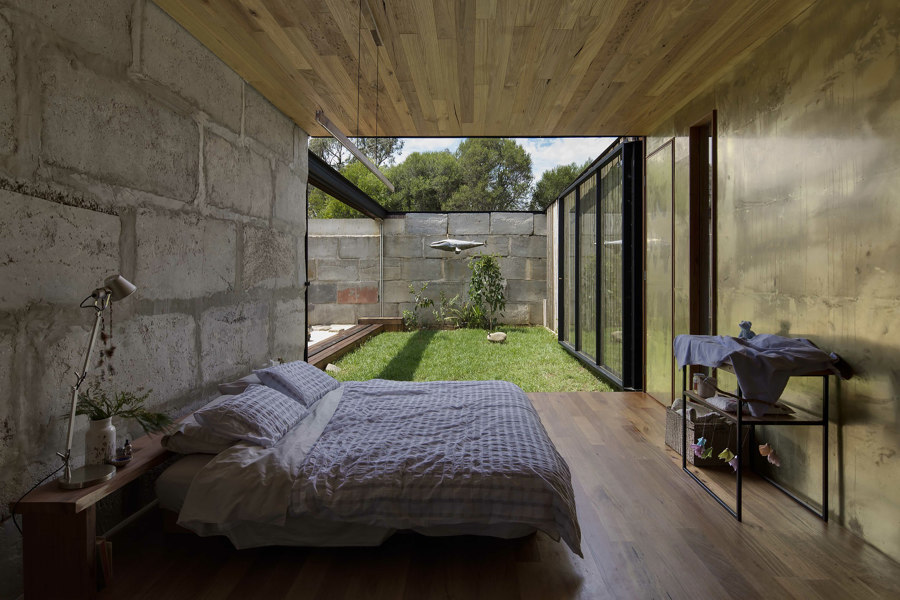
Photographer: Benjamin Hosking
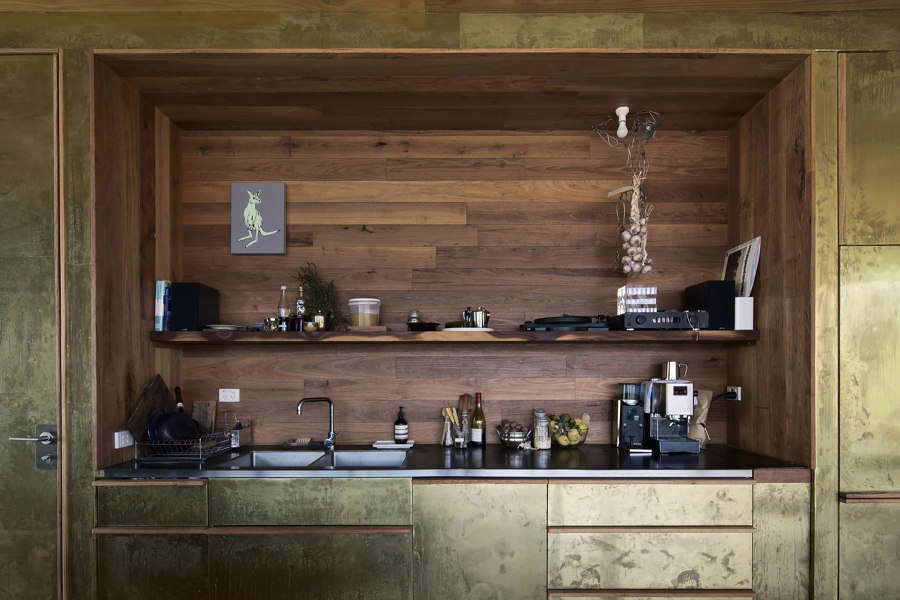
Photographer: Benjamin Hosking
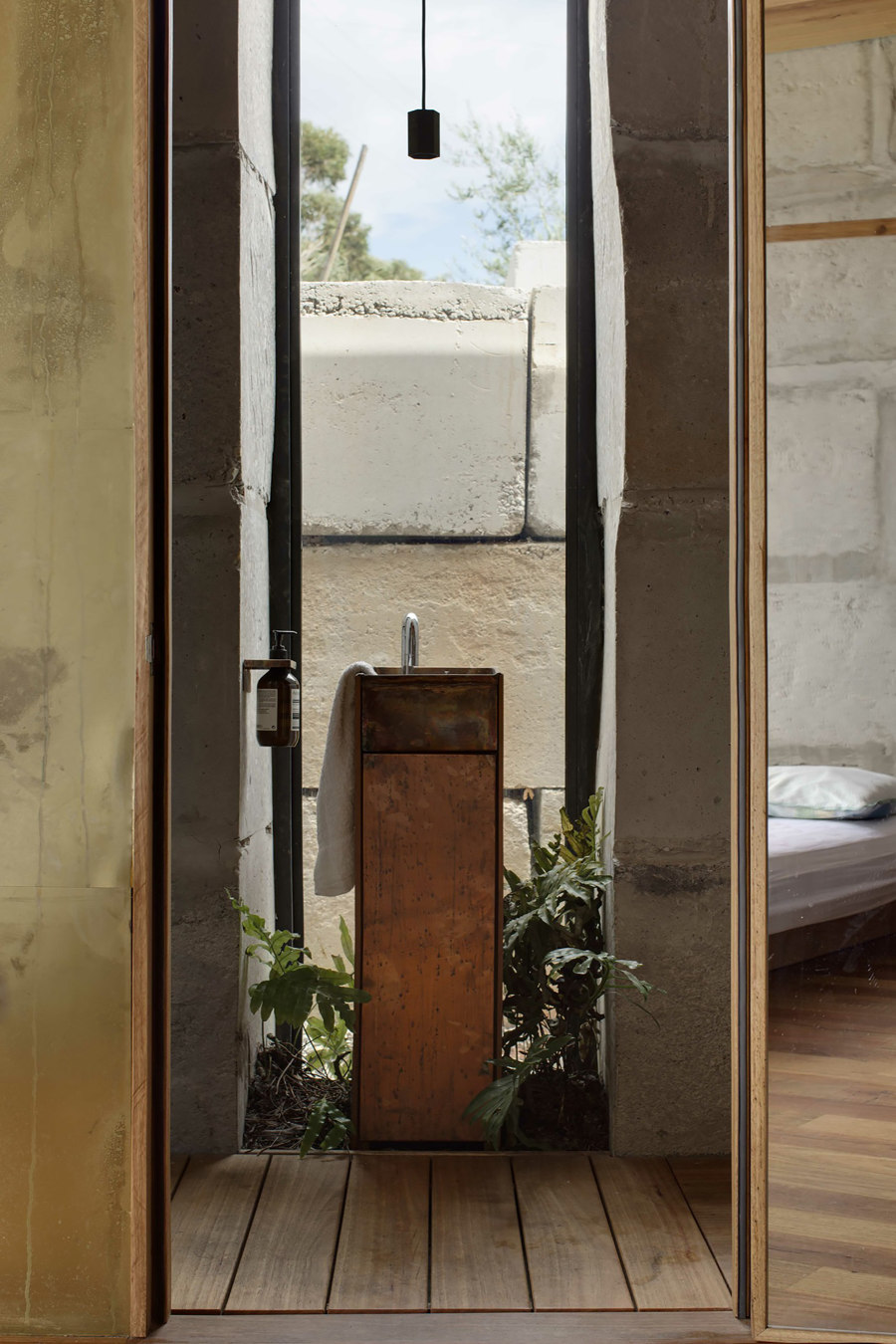
Photographer: Benjamin Hosking
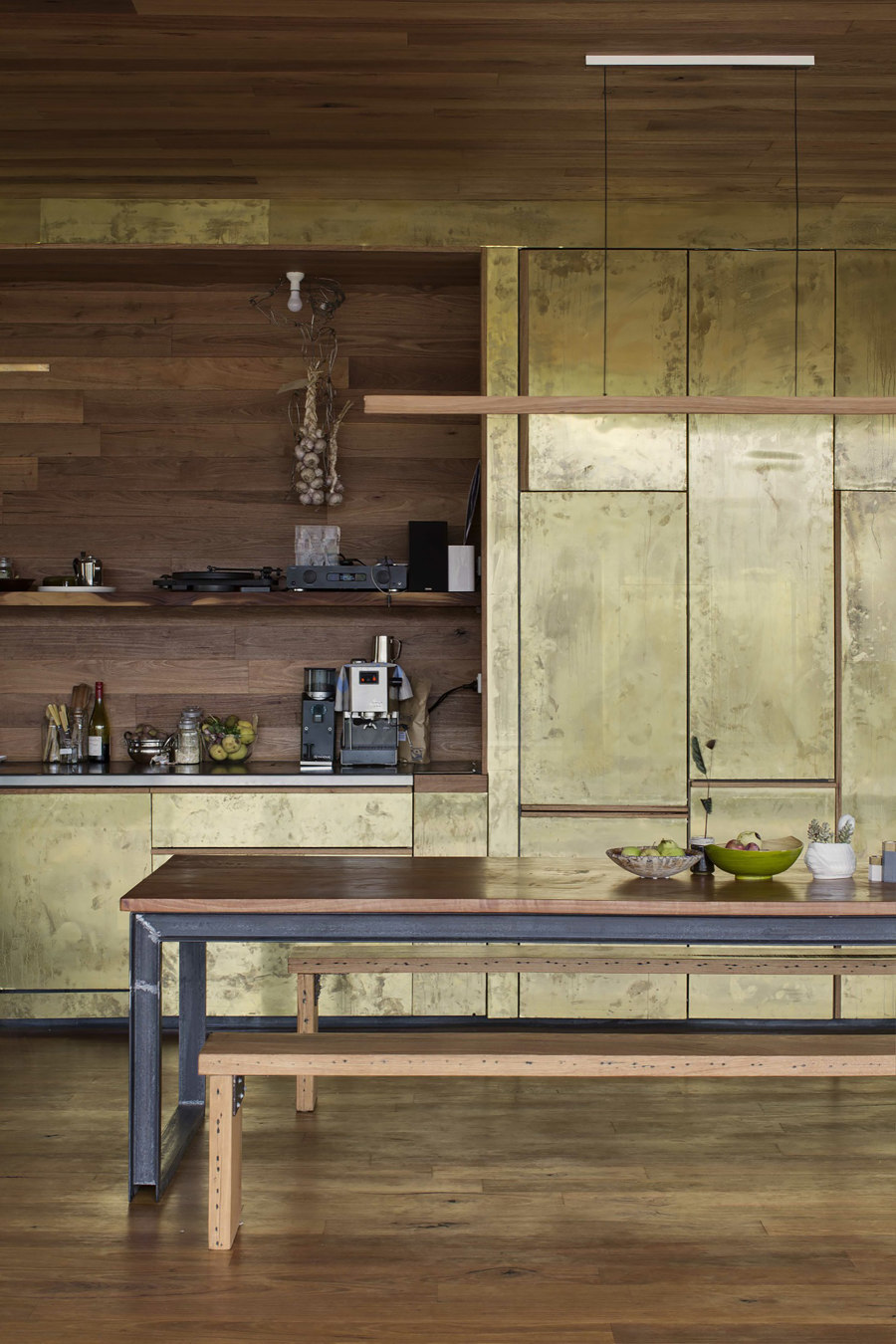
Photographer: Benjamin Hosking
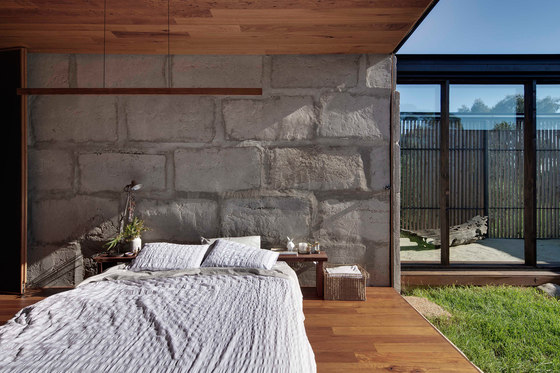
Photographer: Benjamin Hosking
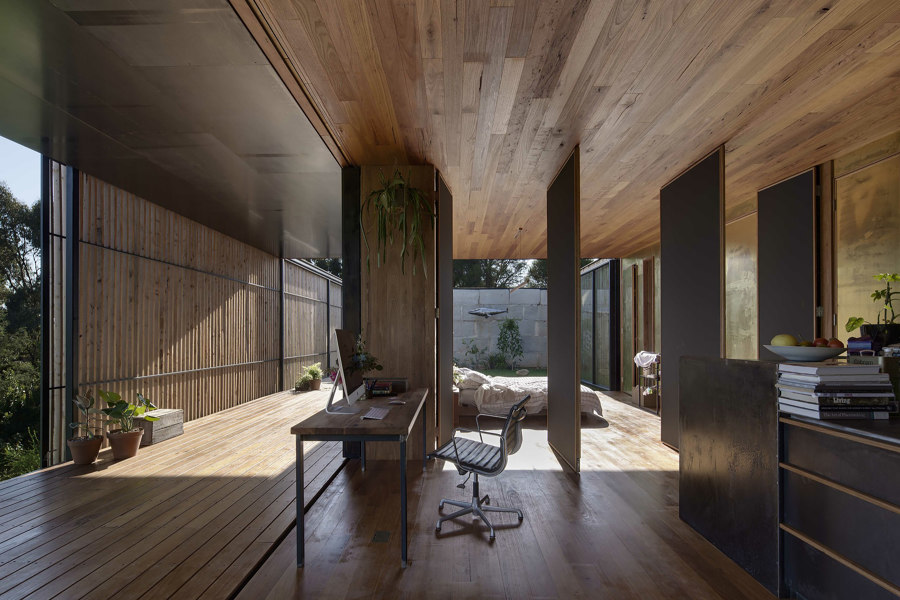
Photographer: Benjamin Hosking
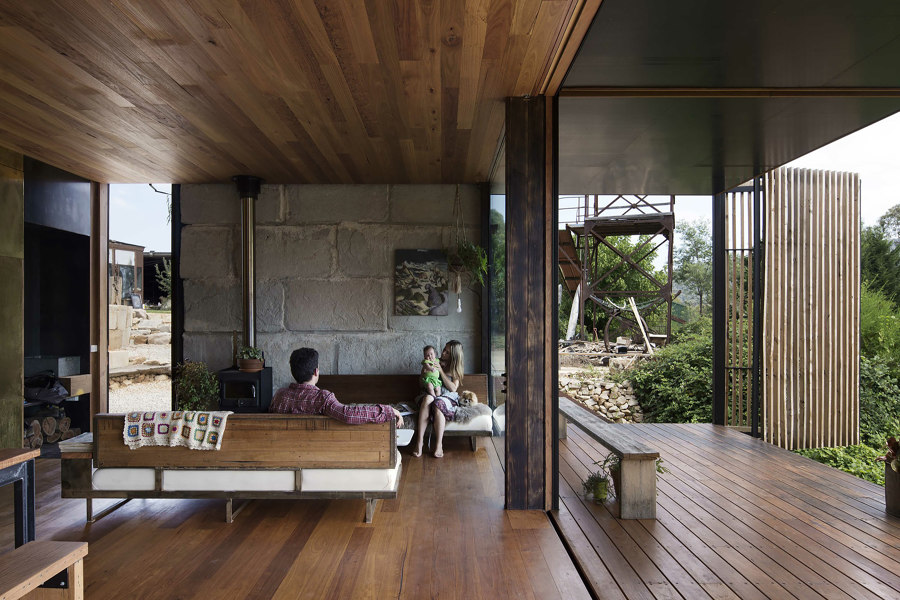
Photographer: Benjamin Hosking
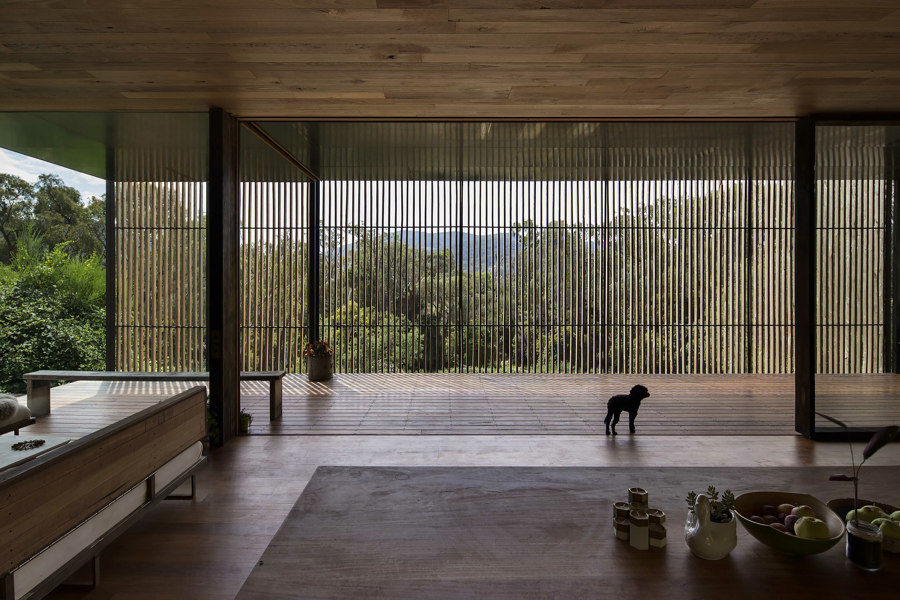
Photographer: Benjamin Hosking
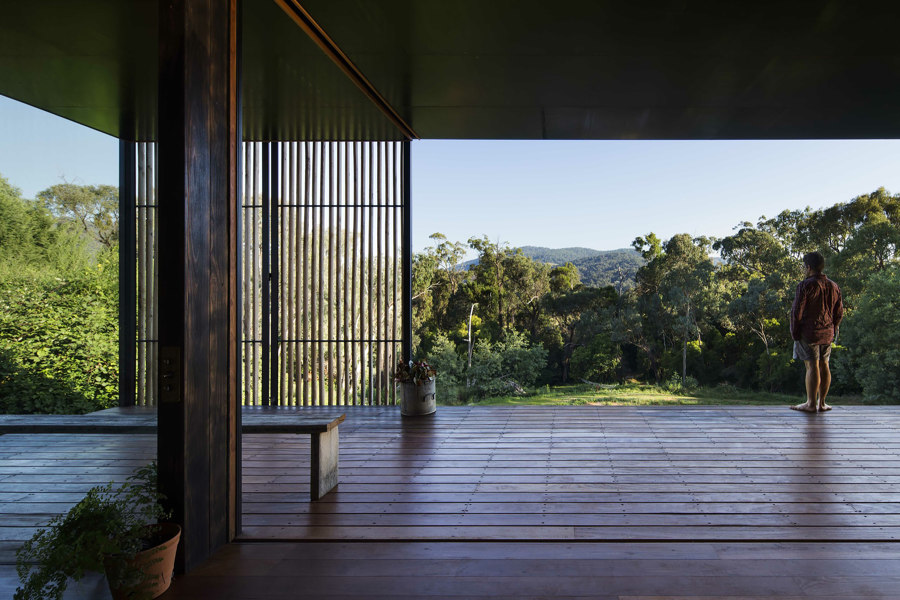
Photographer: Benjamin Hosking
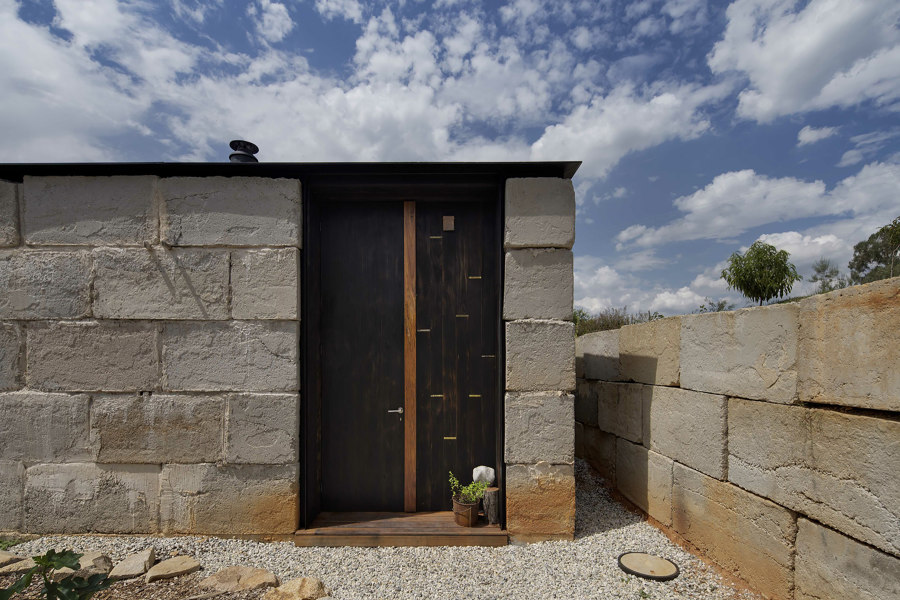
Photographer: Benjamin Hosking
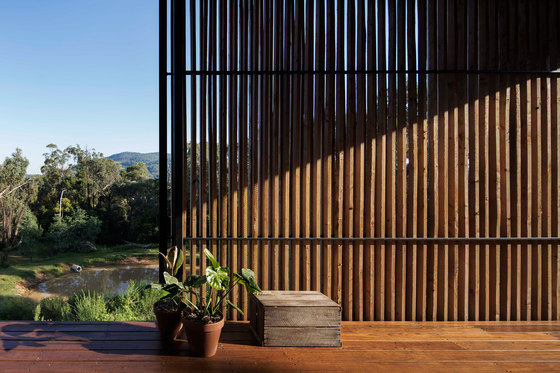
Photographer: Benjamin Hosking
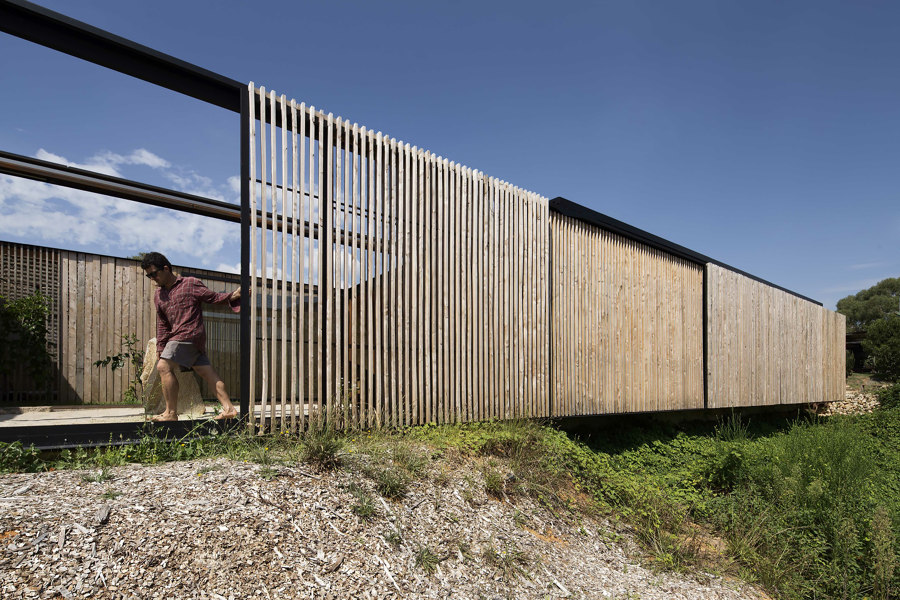
Photographer: Benjamin Hosking
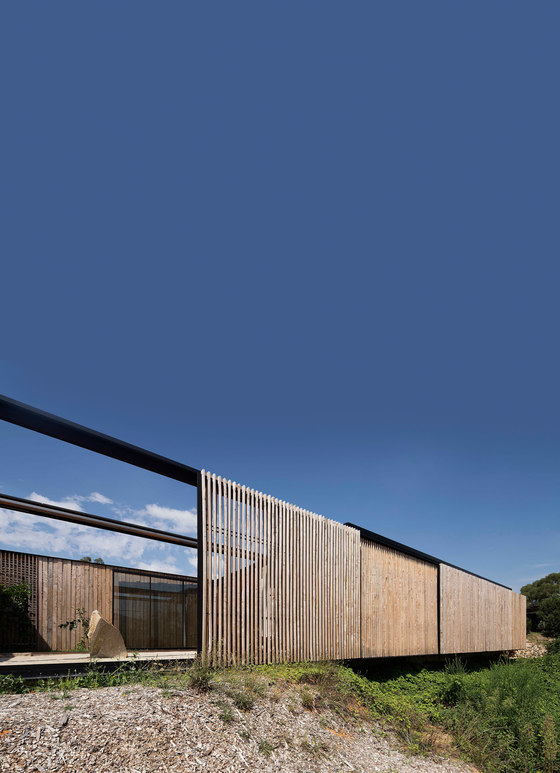
Photographer: Benjamin Hosking
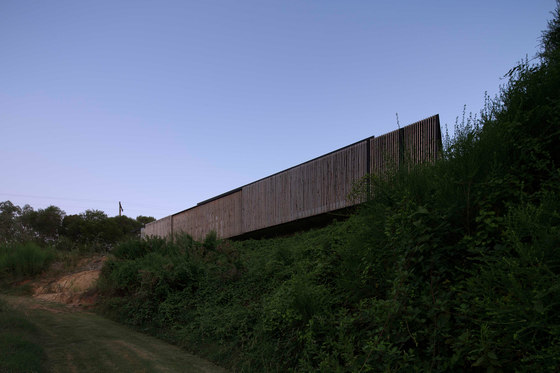
Photographer: Benjamin Hosking























