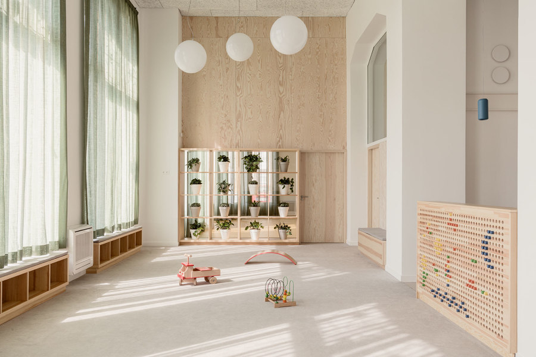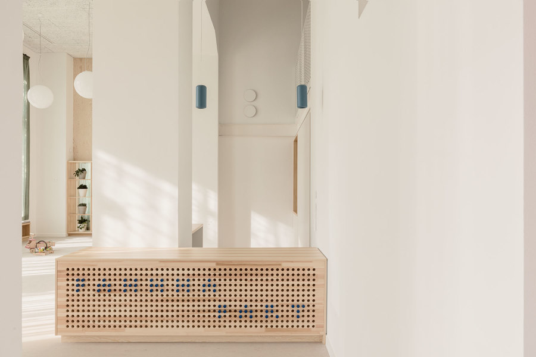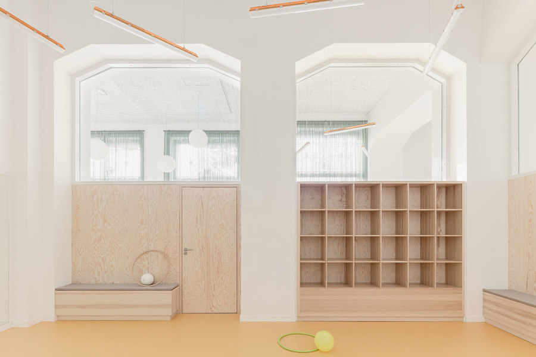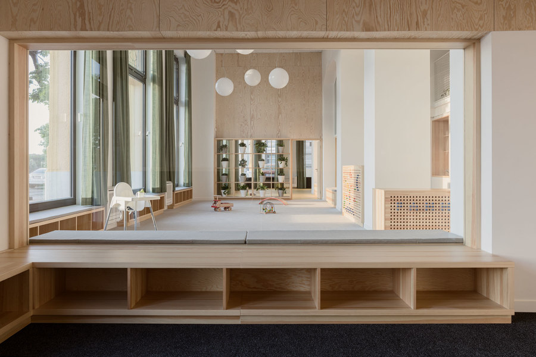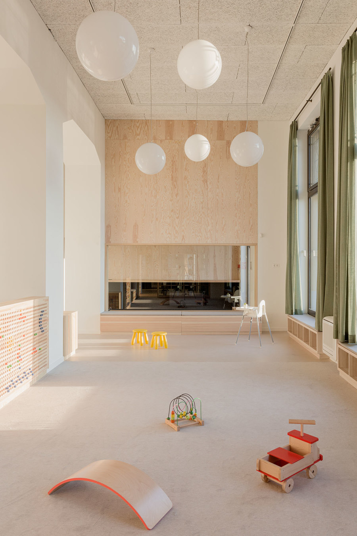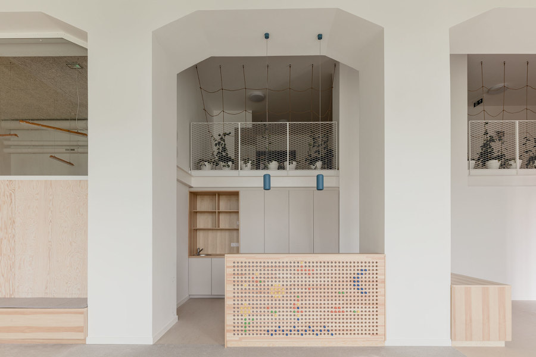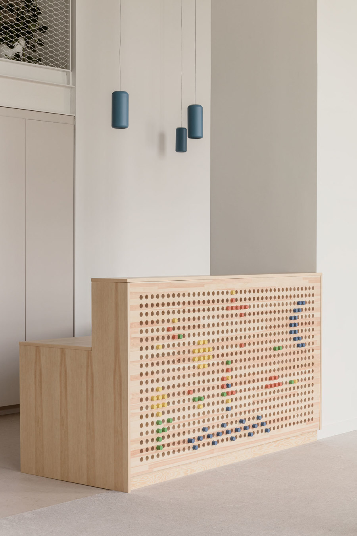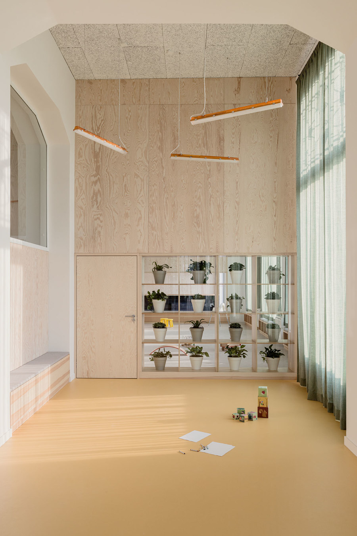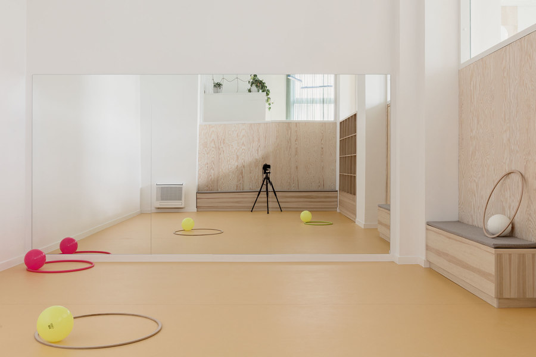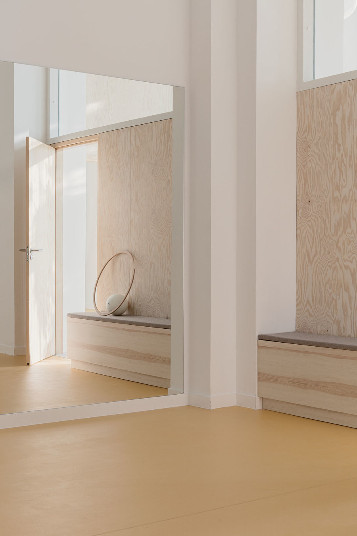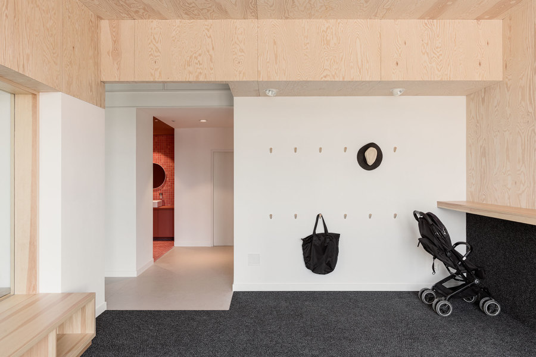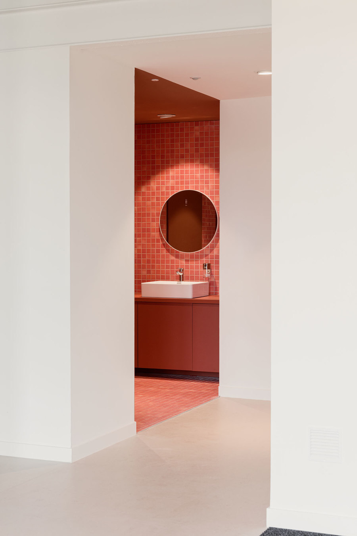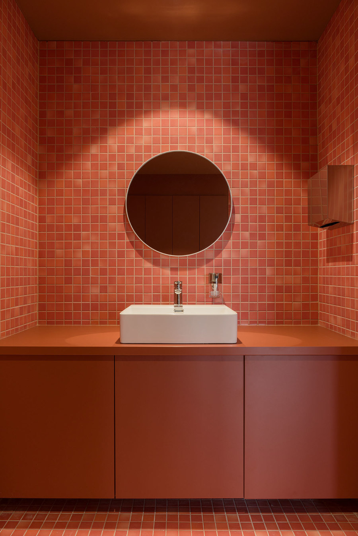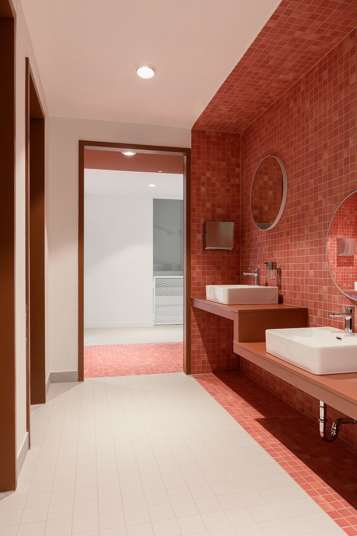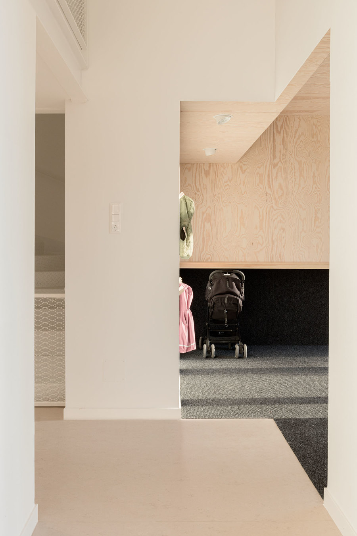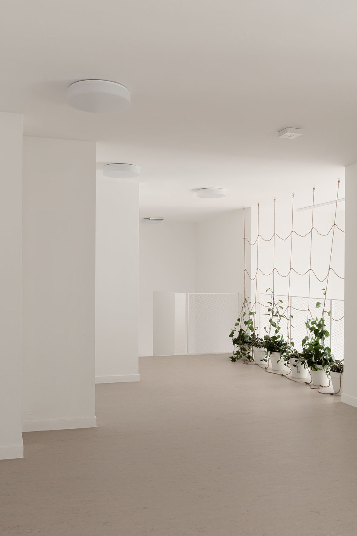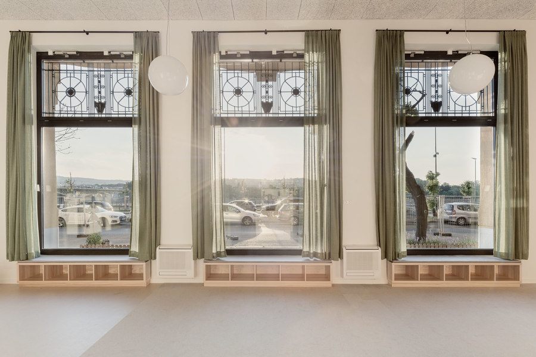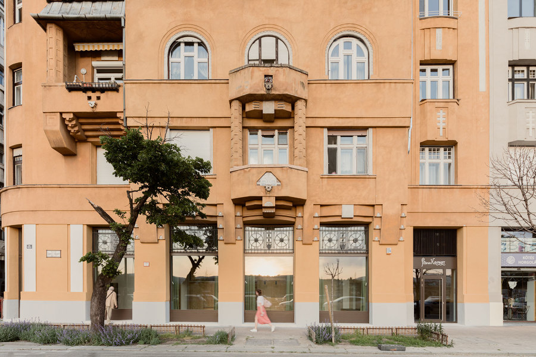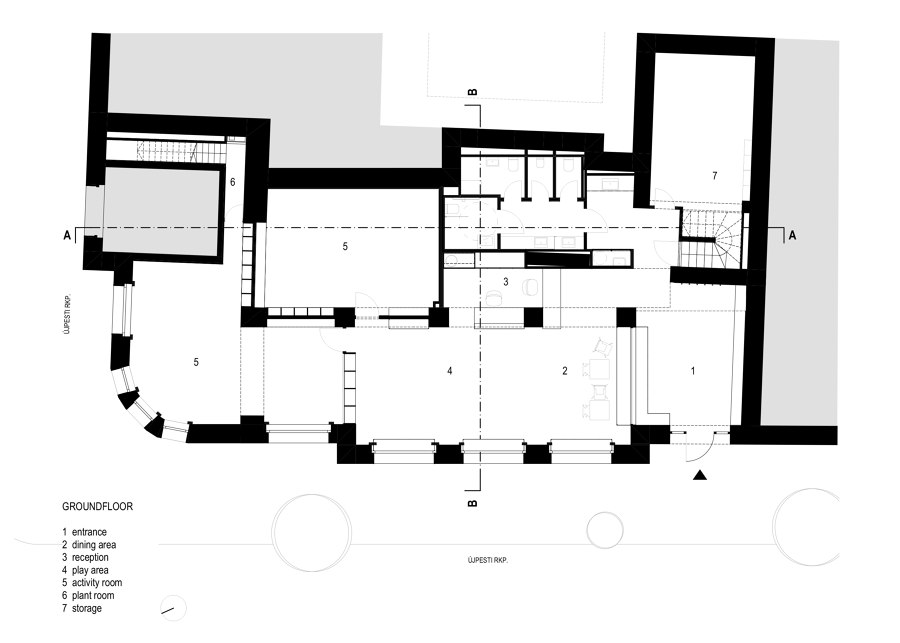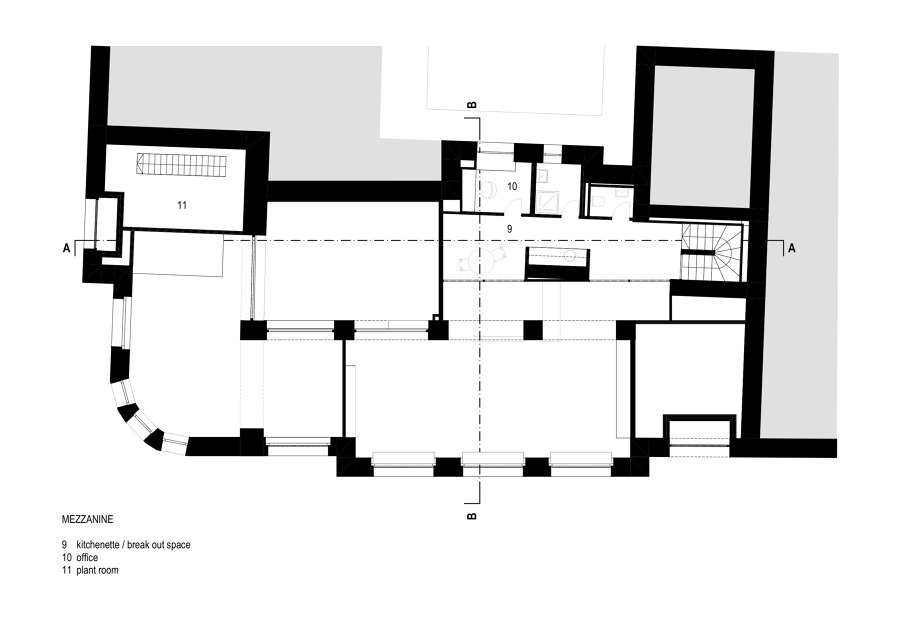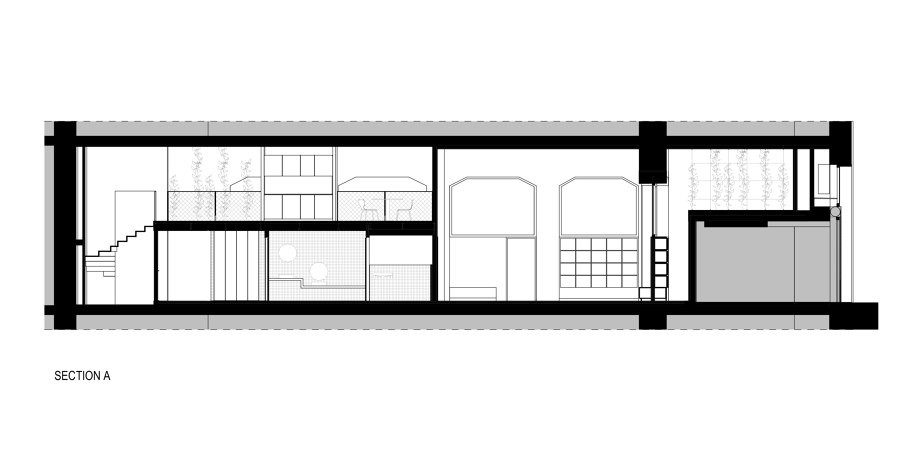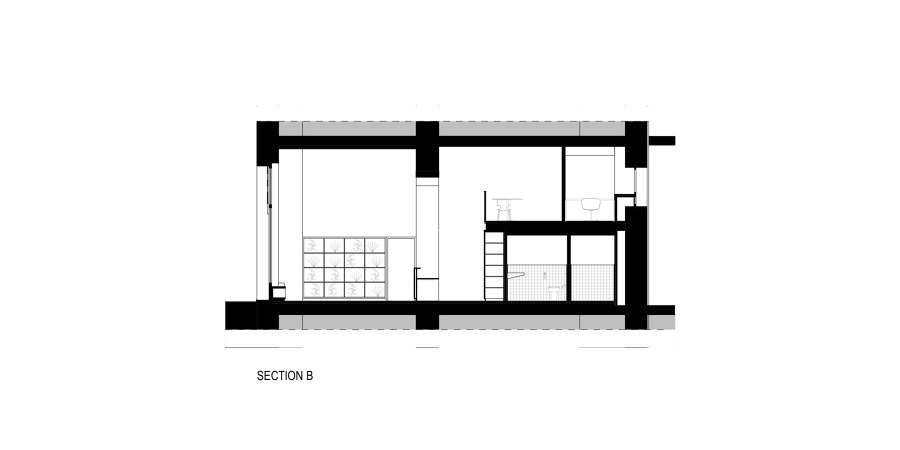PannKa Part is a play and community center located in the heart of a vibrant residential district of Budapest. The project is situated on the street level of the Palatinus House, a residential building considered to be one of the most modern and luxurious buildings at its construction in 1911. The property has beautiful spaces with extreme heights, huge portals and a spectacular view of the Danube, Margaret Island and the Buda hills.
The local council decided to create a new establishment for young families by converting the rundown space of this property in 2020. The center opened in June 2022 and it now welcomes kids aged 0-6 together with their parents. It has two activity rooms where different teacher led activities (singing, dancing, crafts, etc.) take place. In the heart of the center is the free play area where kids can play under their parents’ supervision.
We made sure to preserve the integrity of the magnificent interiors. It was a key aspect of our concept to create interesting visual and physical connections between different spaces within the center. The activity rooms are separated but remain connected through the large inner glazing, which provides orientation and a sense of the whole space. The large upper glazing also ensures that day light can reach the inner room. The free play area is situated on the store front not only to take advantage of the view from the inside, but also to attract people walking by. The staff area on the mezzanine will only be completed at a future date, due to budget considerations.
We created a calm, fresh and welcoming space for free play, where architecture stays in the background and lets the kids and toys bring color to the space. The principal material is pine plywood used as cover for all the new partitions in the main areas and pine wood veneer for all the furniture. The only space where we let colors dominate is the toilet area, where 5x5cm coral mosaic welcomes visitors. The architecture only comes to the foreground through the playful reception desk which seconds as a large pegboard.
Children might come out of the center talking about all the toys and other kids they met, still we are confident that spending time in such a designed space will make a difference in how they learn to appreciate the built environment.
Design Team:
Lead Architects: Csaba Nagy, Károly Pólus, Petra Reményi, Miklós Batta
