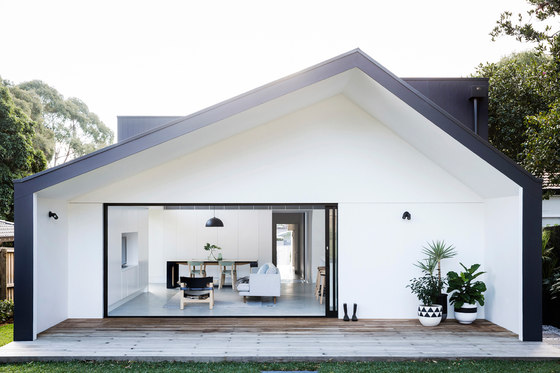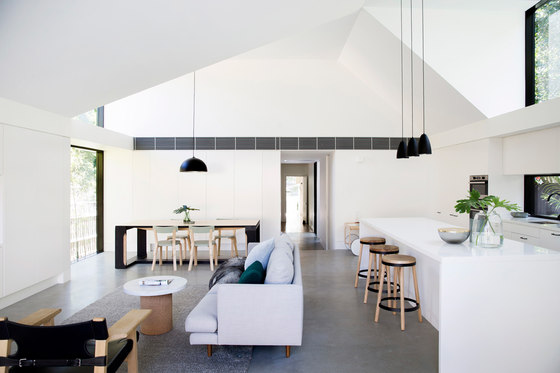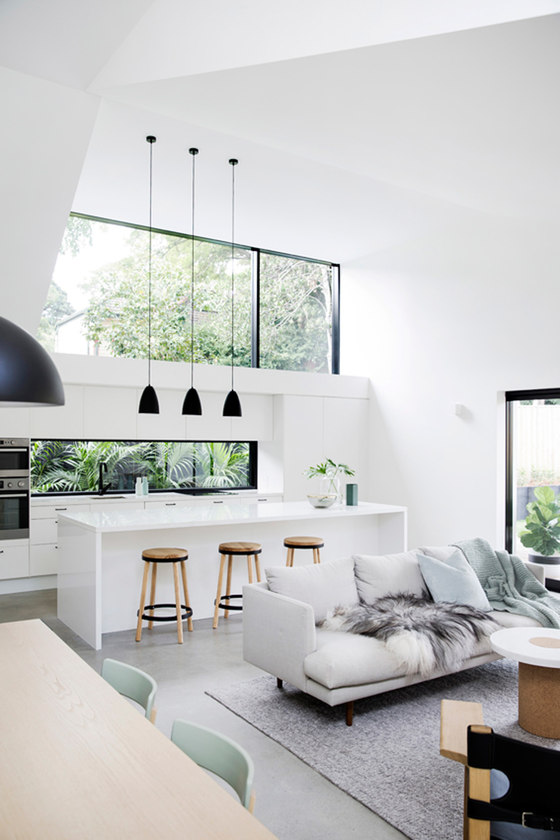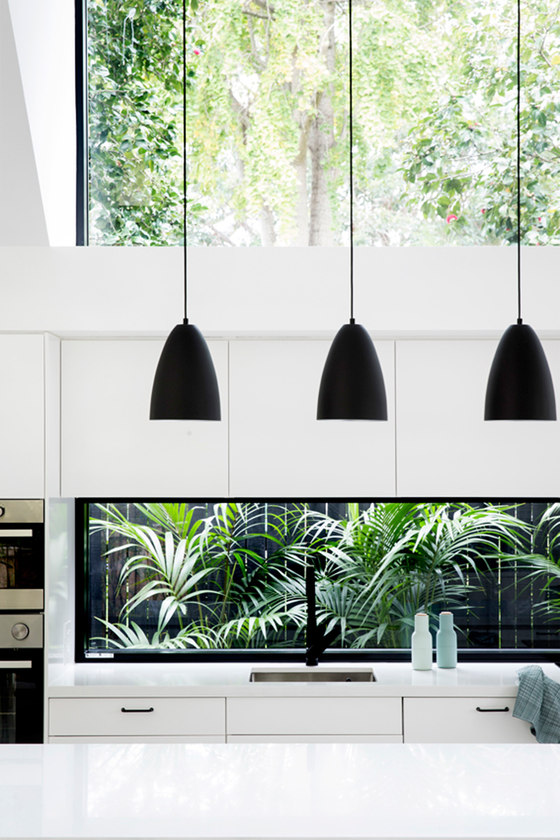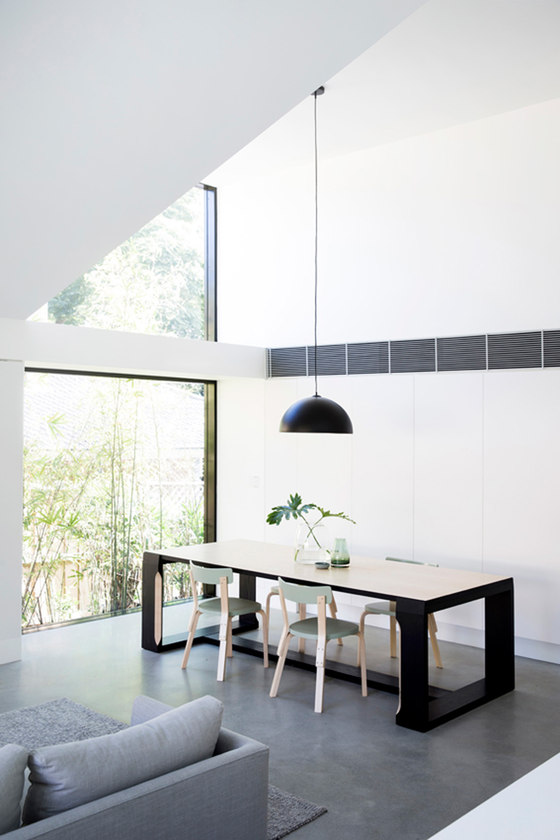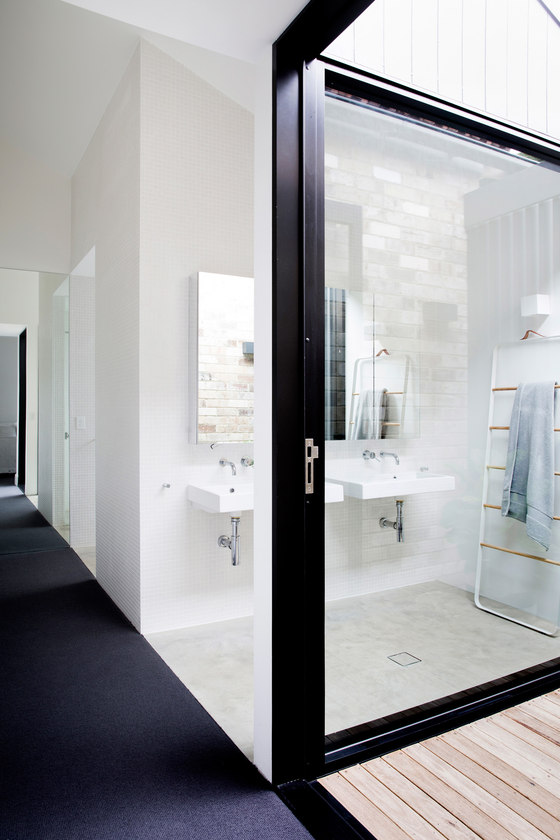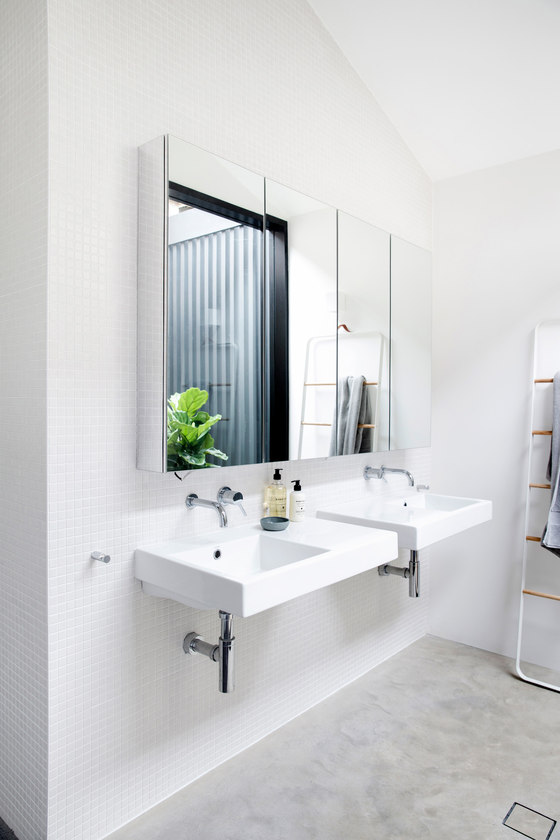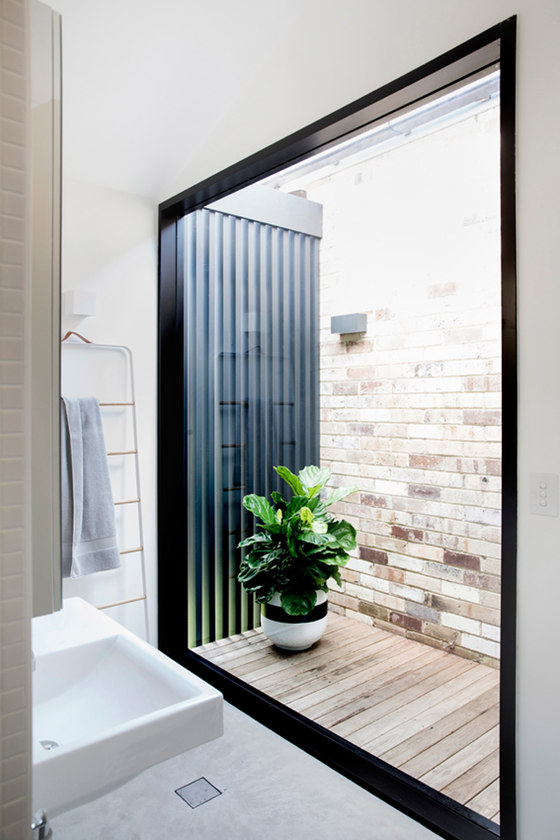The project revolved around a rear renovation to 1930s Californian Bungalow, located in Sydney’s leafy North Shore.
The brief was centred about a reconfiguration of the existing house, in order to emphasize the importance of its kitchen. The clients required a long and functional kitchen for a family of four that was able to also cater to entertaining. Poor access to light and air also compromised the amenity of the existing house and was a central challenge around which the design revolved.
To maintain the existing bungalow and its original features, the addition is connected via a small link. This link creates two internal courtyards that served to bring additional light into the ensuite and study. Faced with an extremely tight budget, the design was centred about a shed-like structure that ensured simple construction. Simple interventions and manipulations of the roof form were explored as a means to introduce additional light to the renovated portion of the house.
The size and scale of the living/dining areas were increased to maximise functional and comfortable spaces. These new spaces maximise the house’s connection with its garden and leafy surrounds. Joinery was designed around a flat pack storage system that could be integrated seamlessly into the new portion of the house. Oversized dormer windows create a complex and lofty ceiling plane within the open plan space. Highlight windows draw views of the treetops into the kitchen and living areas, creating a strong connection between the house’s interior and its leafy surrounds.
Architect Prineas
Project Team Leader
Eva-Marie Prineas
Project Team
Luisa Campos
Bridget Webb
