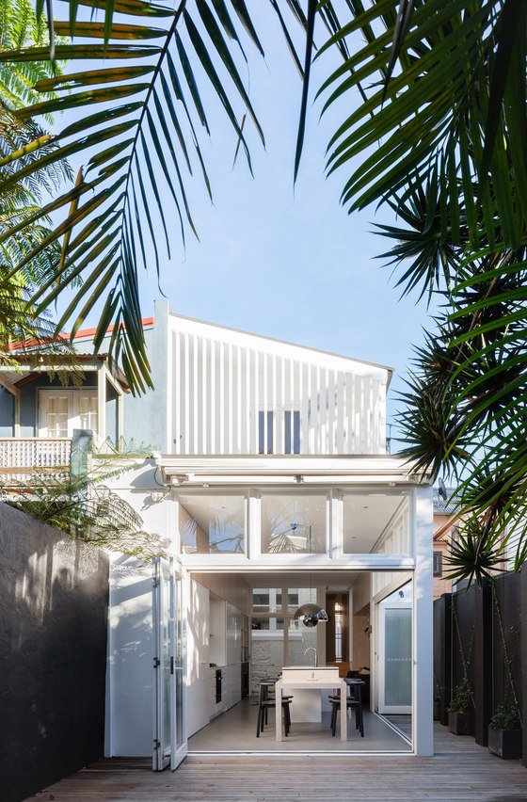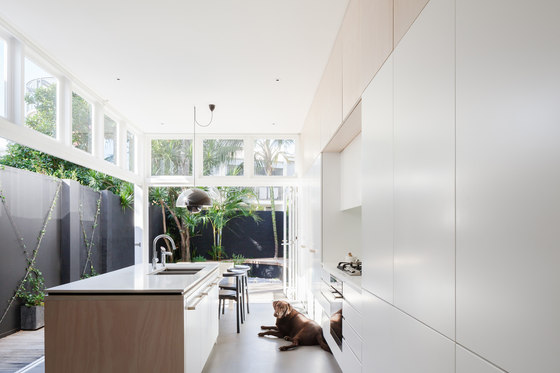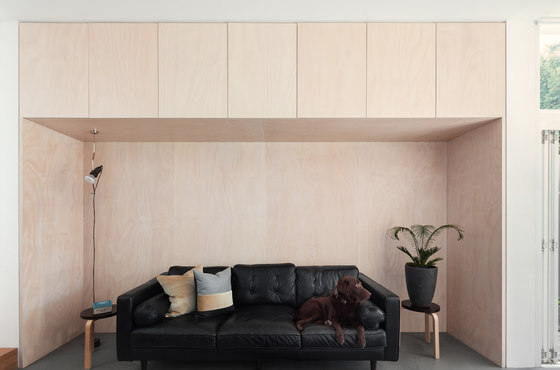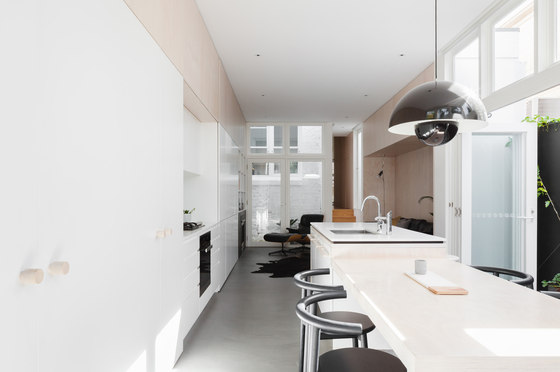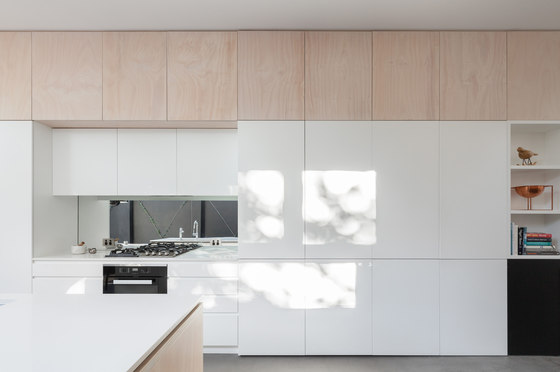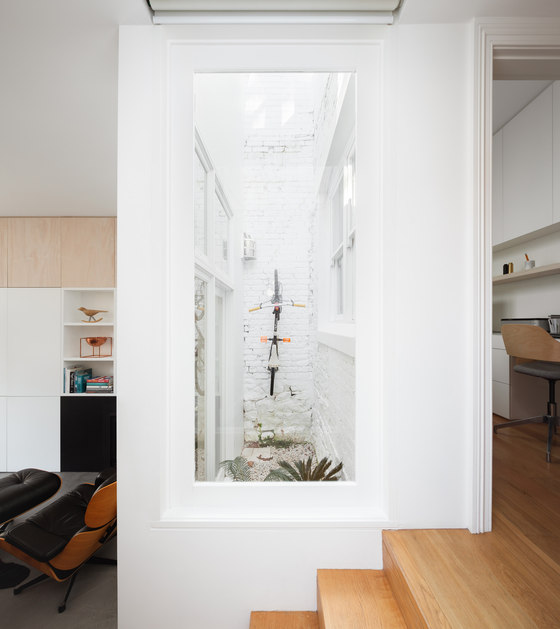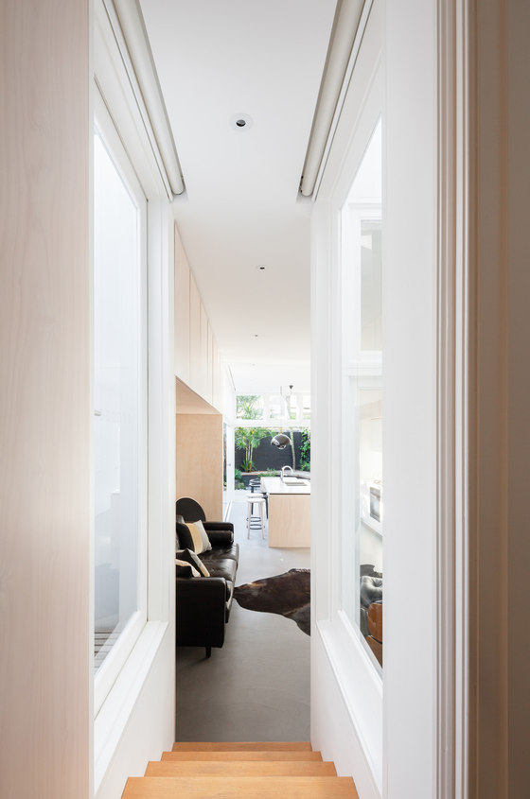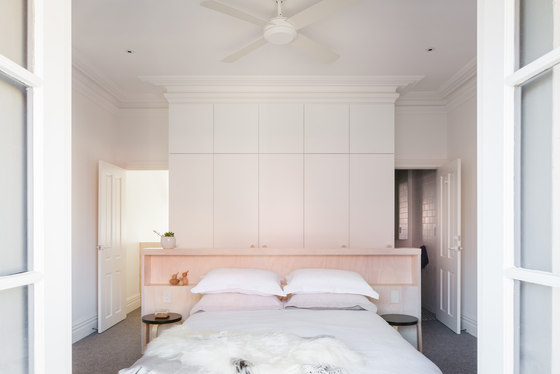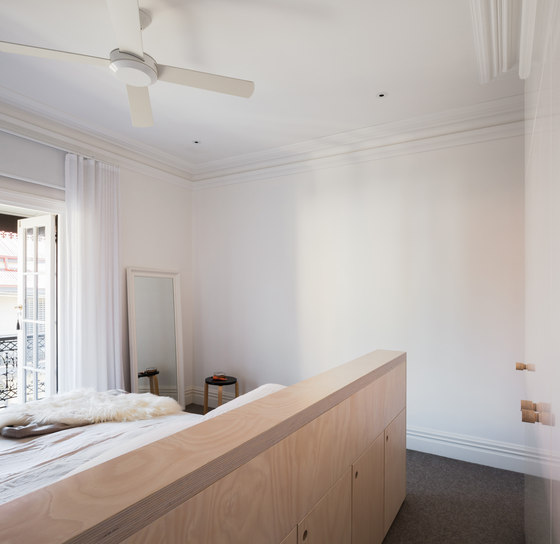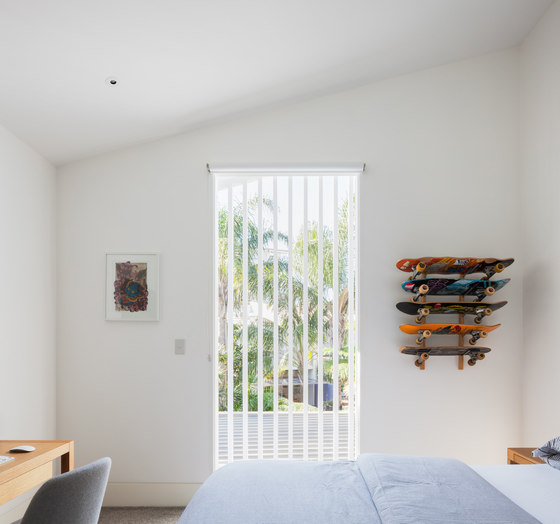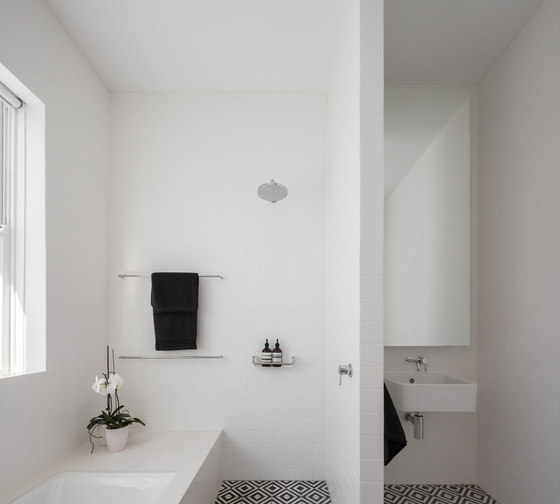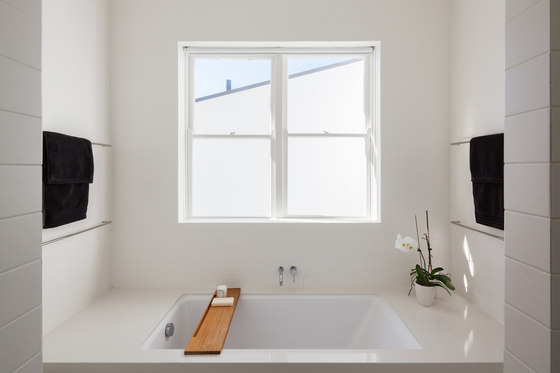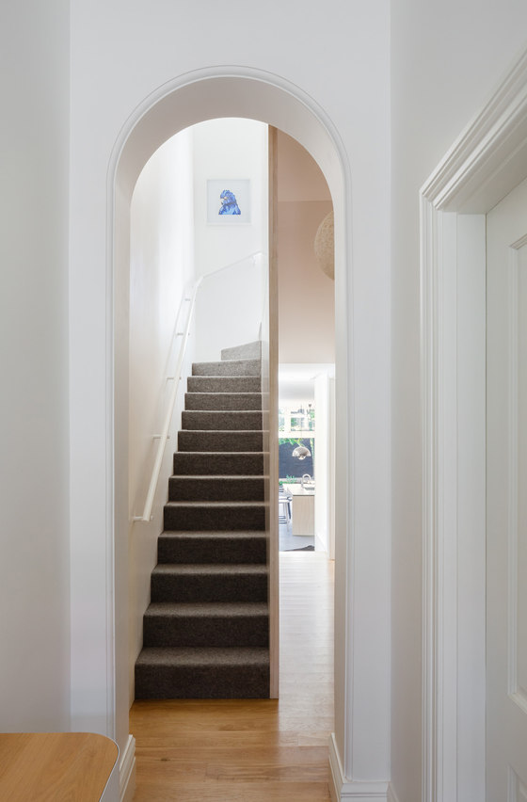This project revolved around alterations and a rear addition to a traditional Paddington terrace. The project brief was centred about the reconfiguration of the small and dark terrace house in order to maximise the potential of its living, kitchen and dining spaces.
The existing original terrace has been maintained with an addition connected by a small link that operates as a definitive yet sympathetic distinction between old and new. This link creates a light well that facilitates a visual connection between the old and new portions of the terrace while bringing additional light into the centre of the house. The resolution of the scheme was achieved through an open plan kitchen, living and dining area. A simple palette has been applied across this entire area, creating a level of continuity that facilitates a generous sense of space.
The kitchen/dining portion of this space is wrapped by an L-shaped deck that serves to maximise light within the space while also allowing for the potential of indoor/outdoor living – an exciting prospect within the urban context of the terrace.
Architect Prineas
Eva-Marie Prineas, Luisa Campos
