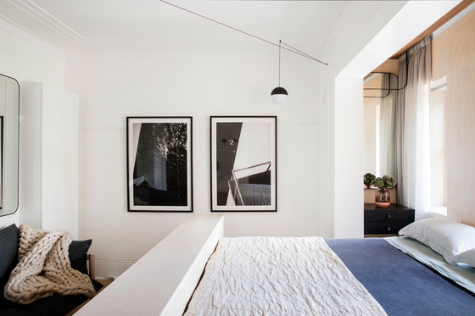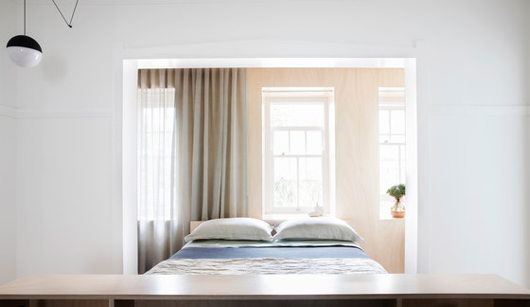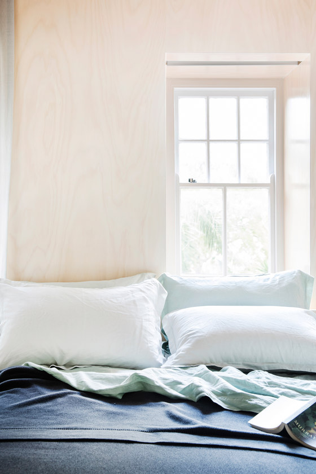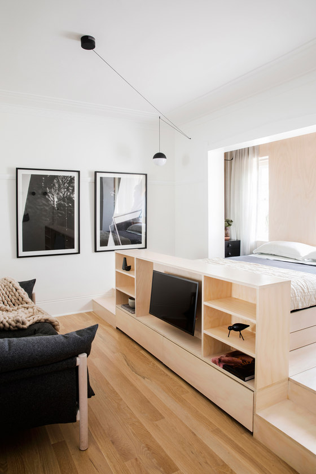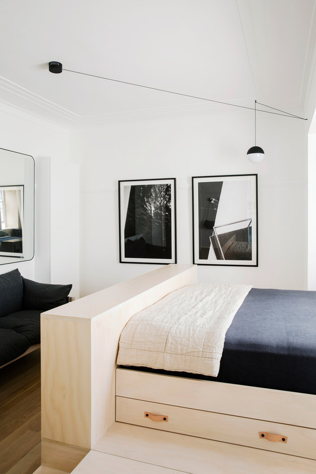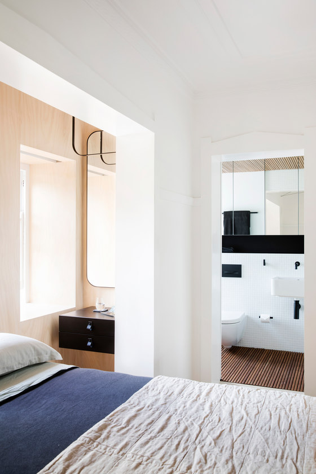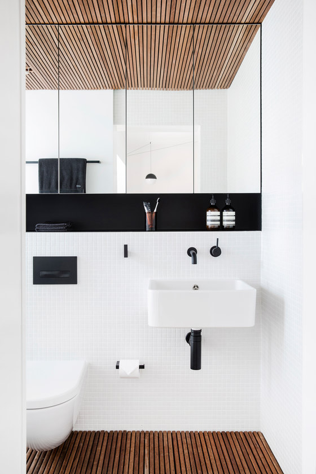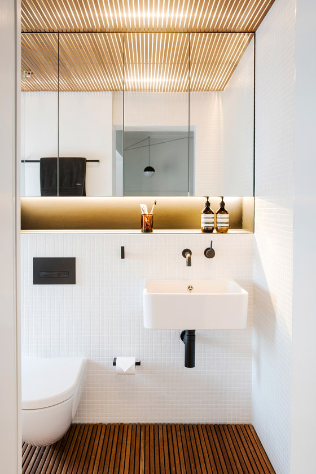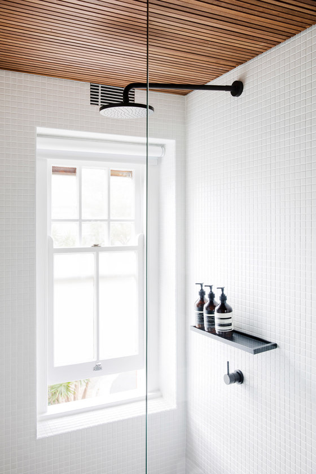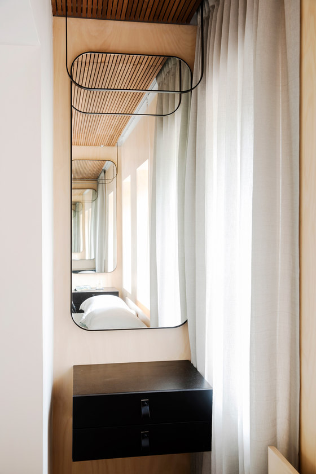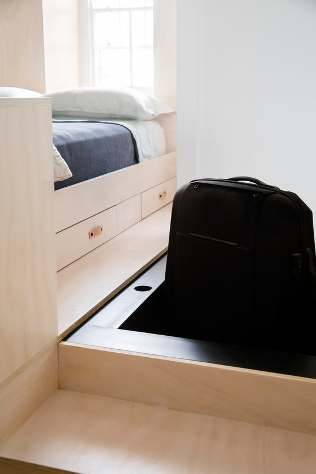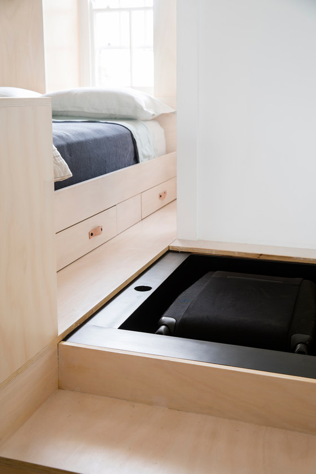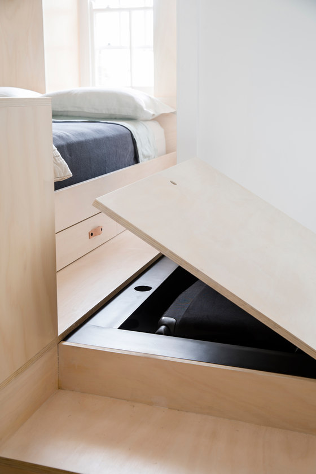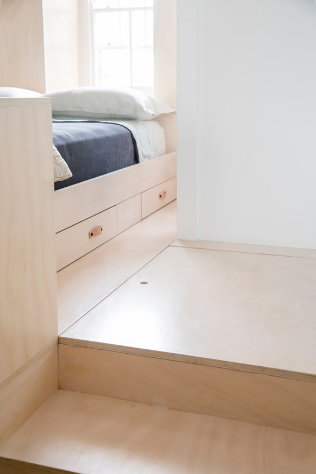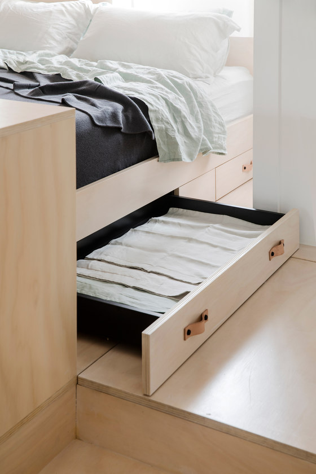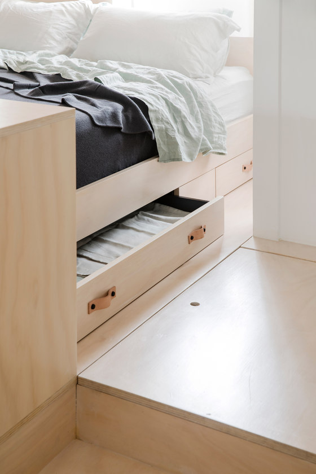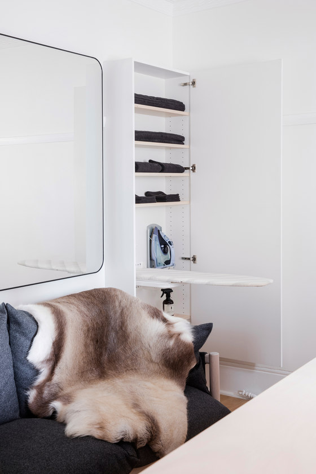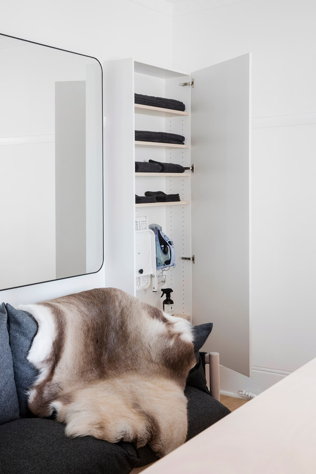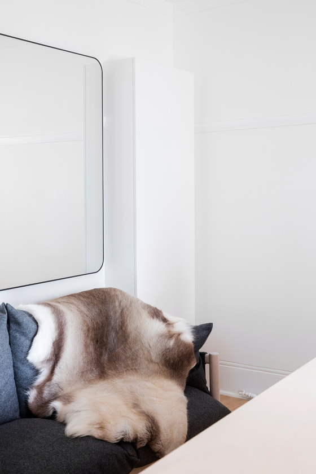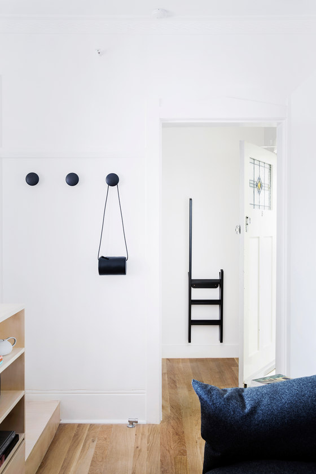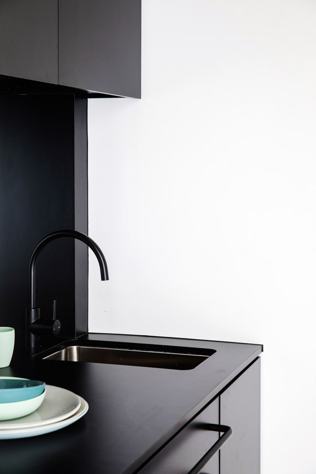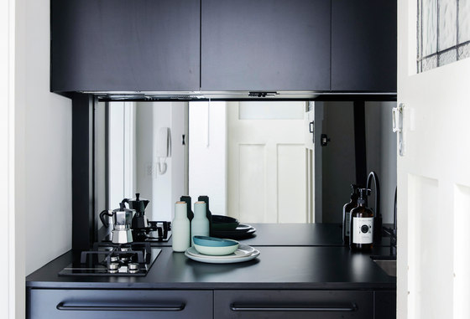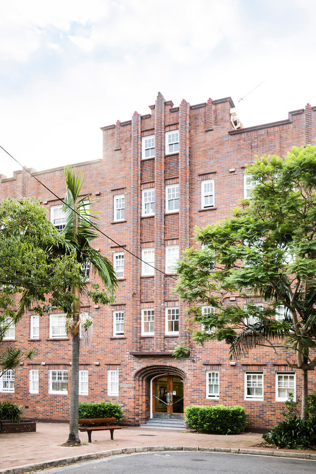Through this project, we sought to challenge traditional conventions of short stay accommodation while harnessing the growing potential of Sydney's sharing economy. Central to the brief was the provision of additional amenity than that usually found in boutique accommodation. The design is largely conceived around a contemporary plywood insertion that sits within the existing fabric of the apartment.
The inserted bed platform allows the original Art Deco structure to be maintained while also creating generous storage beneath. The use of lime-washed plywood is punctuated by black steel details with curved edges that act as contemporary iterations of the Deco style.
The existing apartment was compromised by:
- limited floor area
- poor planning with a comparatively over-sized and under-utilised entry
- kitchen positioned along the apartment's only fenestrated wall
- lack of definition of sleeping and living spaces
A new level change created by the bed platform and joinery subtly defines living and sleeping zones, utilising the high ceiling height and creating new opportunities for storage and space. The original exterior wall of the apartment, irregular in shape due to unmovable conduits and risers, is clad with lime-washed plywood that provides spatial continuity whilst heightening the drama of the existing openings.
Replanning allowed for a new small kitchen to take up an underutilised entry space separate from the living and sleeping areas. Within the constraints of 22m2 apartment footprint, the studio’s symmetrical planning is retained and legible around the inserted sleeping platform. Walls remain largely unencumbered as storage space can be used underneath the bed and the total volume of the space can be read. Mirrors introduce views and light from adjacent windows.
Where necessary, wall hung joinery is designed free of the floor and wall features extending the perceived depth of the apartment. Concealed joinery lighting accentuates their independence. The floor level of the bathroom was also raised, allowing plumbing to be easily relocated. A timber battened floor and ceiling introduces texture and tactility. The planning allows a number functions to take place with ease within the 22m2 and provides a short stay that feels like home.
Architect Prineas
