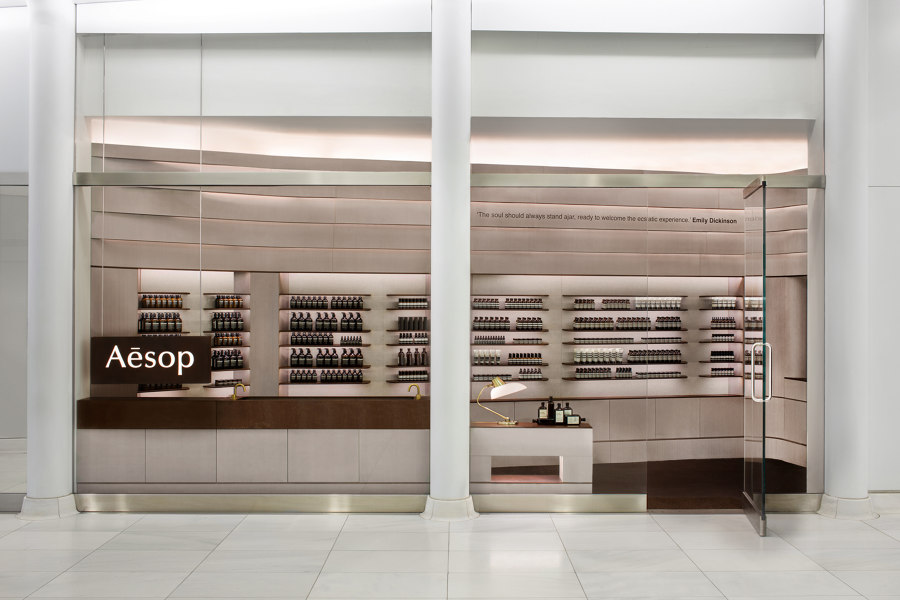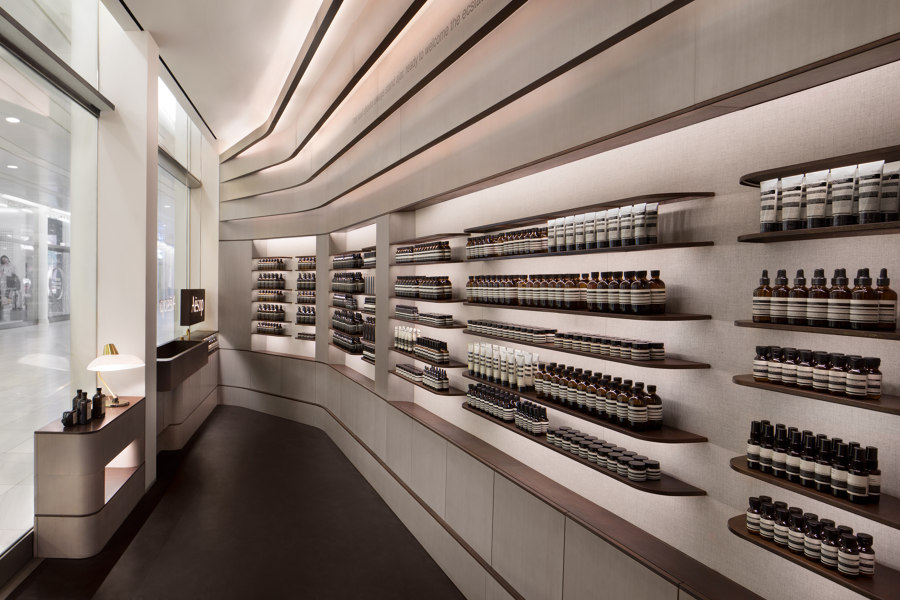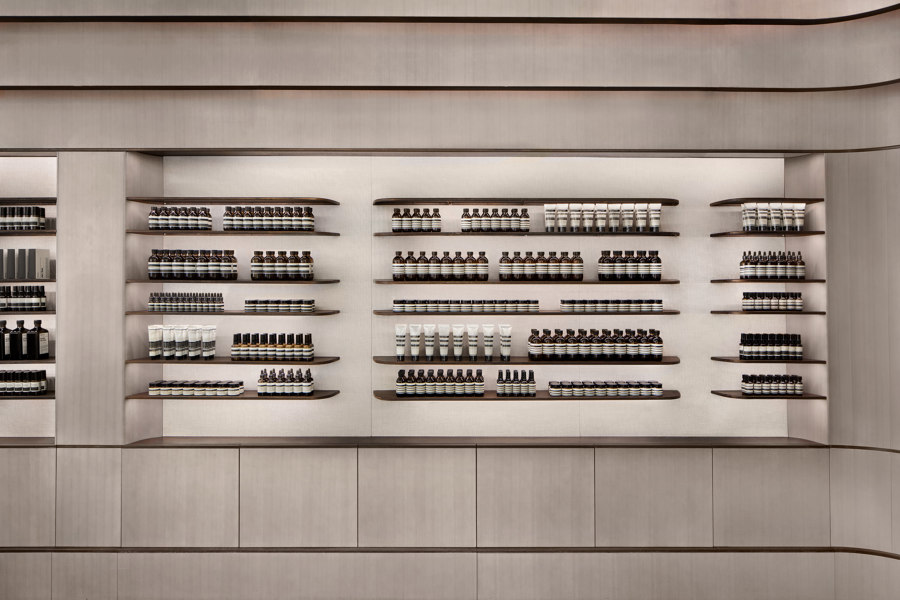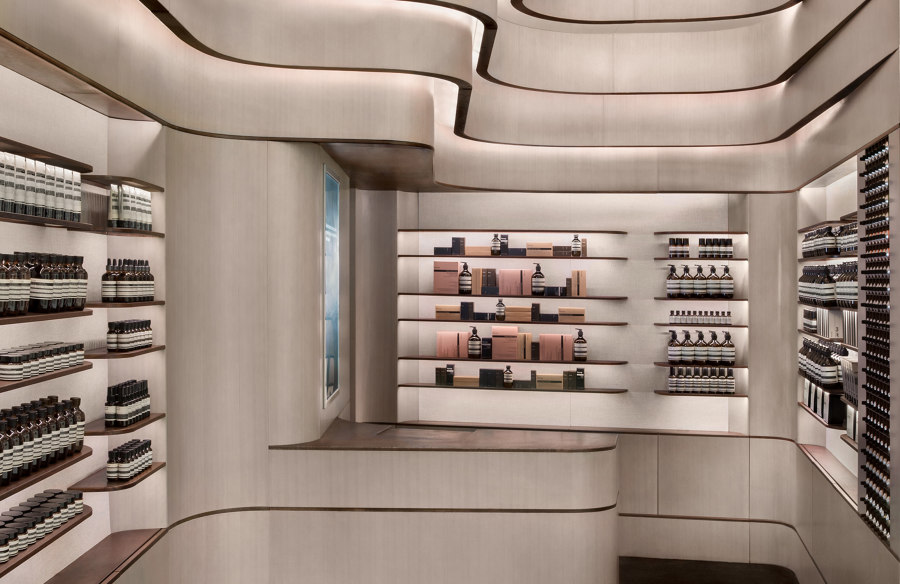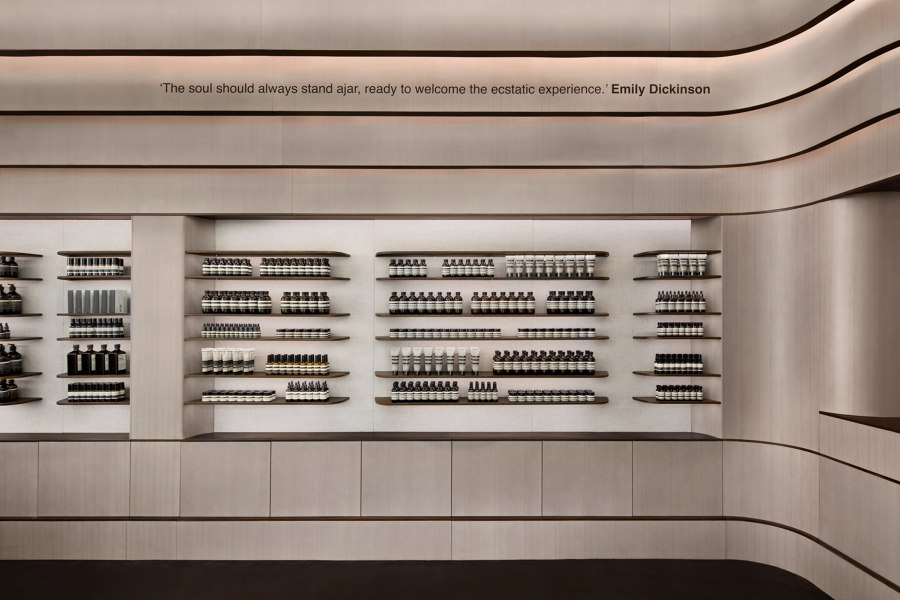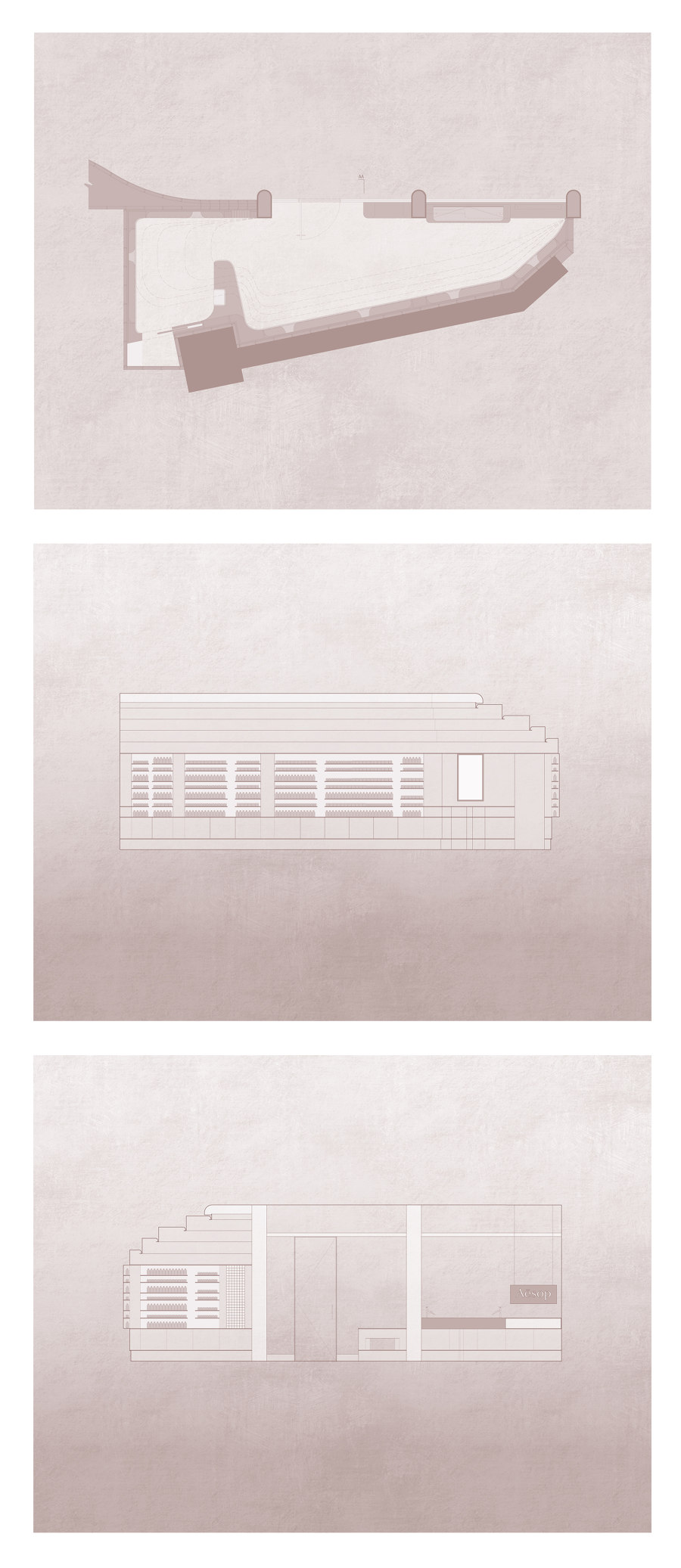Architensions, an architecture office based between Rome and Brooklyn, have designed Aesop’s World Trade Center Store in New York City, located in the Oculus above a new transportation hub.
The studio, led by Alessandro Orsini and Nick Roseboro, began by considering touch, sight, and hearing as ways to appropriate space. Taking inspiration from the sensory experience of the train tracks below, specifically the tactile qualities of burlap juxtaposed with the rusted patina of steel, the design explores touch as both the counterpart of visual experience, and as a way to enhance perception.
At Aesop WTC, these same humble materials are transformed into the serene backdrop for the product display system. The shelving is covered in burlap, and a continuous wooden surface marked horizontally by sinuous strips of Cor-Ten steel has been designed to wrap the space and alter its perceptibility. “Our effort was to merge the properties of the tectonic with the softness of the sound”, says Roseboro. The softness of the leather floor and burlap fabric also function as sound-absorbing devices, enveloping the visitor in an intimate, sensory environment.
The space, tall in section and narrower in plan, redefines the in-store experience through a fluid sectional topography that vanishes towards the ceiling, honoring the curvaceous façade of Frank Lloyd Wright’s Johnson Wax headquarters.
Design Team:
Architensions: Alessandro Orsini, Nick Roseboro, Richard W. Off, Rigo Gonzalez, Jianwei Li and Hany Rizkalla
Lighting consultant: Michiru Tanaka
General Contractor: Shawmut Design & Construction
Client: Aesop
