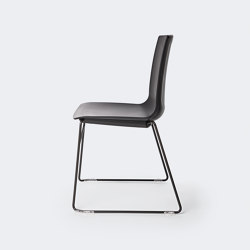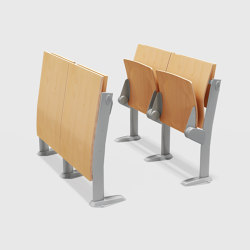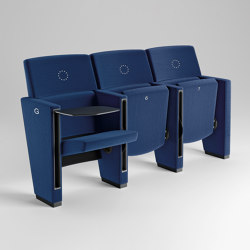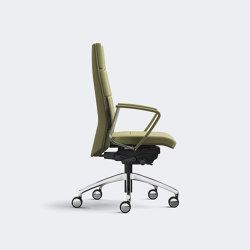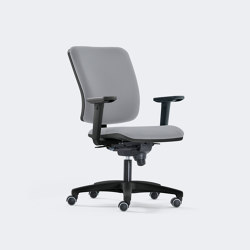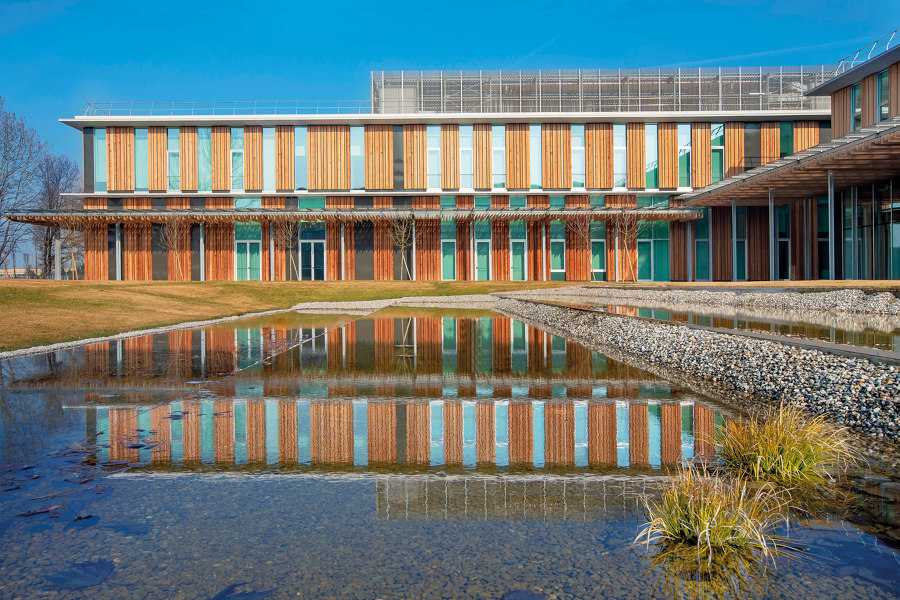
Photographer: Diana Lapin
With the new facilities for the School of Veterinary Medicine, the University of Milan, a long-time client, can boast cutting-edge teaching and learning environments with the concept of “made-to-measure” built in.
The new University Campus for Veterinary Medicine of Lodi, was designed by the Japanese star architect, Kengo Kuma, and opened in July 2018.
It required totally customised solutions, with differentiated fittings and products for different environments. It is a huge structure that occupies a floor area of about 20,000 square meters, of which 13,000 square meters are for studies, research laboratories and support offices and 7,300 square meters for classrooms, the library and general services. It was an ambitious project of architectural and environmental harmony, in which acoustics played an important role, and that we could achieve thanks to the substantial use of Fonology technology and products. The Lecture Theatre was completely custom designed with 230 square meters of fireproof Listen acoustic slats by Fonology, expertly fitted with an oak veneer. All the specially produced peripheral fixtures (doors, windows and corners) were handcrafted in oak veneer to complement the slats. Perfect acoustics were achieved using a metal substructure into which we inserted a double layer of mineral wool pads. The space includes 200 customised Tempo seats, in brown fabric, wired and equipped with anti-panic tables. We custom built the speaker’s podium, fully wired and decorated with the University logo. The wall behind the speaker’s podium deserves particular attention: there is a specially designed load bearing structure that supports the whiteboard hidden behind the acoustic panels. In the classrooms, 1600 Omnia Evolution study desks were installed, in addition to tailor-made teacher’s desks, whiteboards and accessories.
The largest lecture hall has very high steps so we customised the Omnia Evolution desks with special headrest panels in natural beech, also used as veneer on the seats. At the client’s request, all the study desks were wired with cable ducts installed in front. Other seating included Aira chrome and white sled chairs for reading rooms, Trendy First Class for meeting rooms and Smart office chairs. The total amount of seating is for about 2400 people including students and teachers as well as non-teaching staff.
Focus:
• CDN project in partnership with Fonology;
• Focus on customization;
• For Thesis room: 230 m2 of Listen by Fonology and 200 custom Tempo seats, plus solutions on demand for the lecturer’s desk and background wall;
• 1,600 Omnia Evolution desks for classrooms. Customised in some cases with extremely high rear back panels for installation on high steps;
• All the Omnia Evolution desks are cabled, with a cable duct installed in front of the post;
• Aira, Trendy First Class executive chairs and Smart task chairs;
• The supply also included custom lecterns, blackboards and other accessories.
Architect
Kengo Kuma
Property Owner / Client
Università di Milano
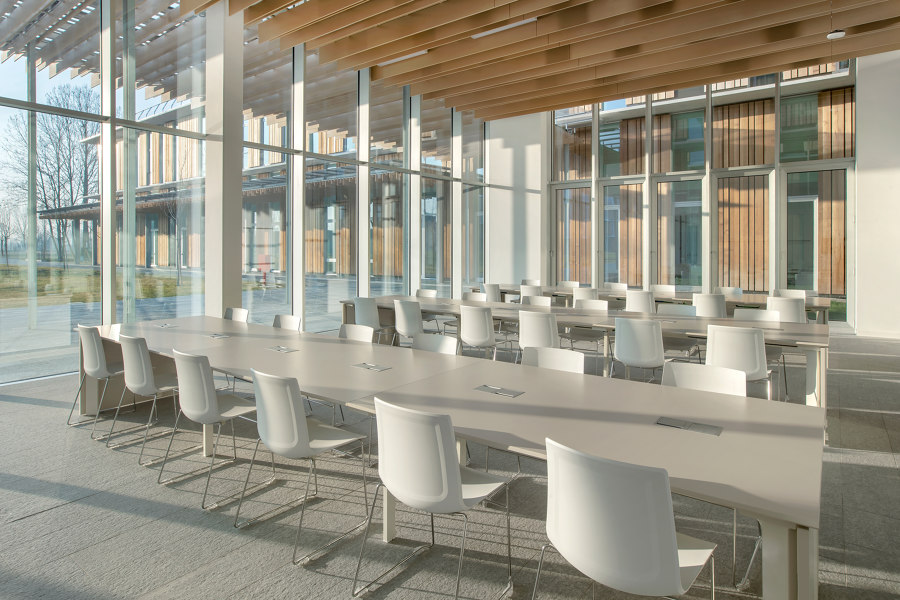
Photographer: Diana Lapin
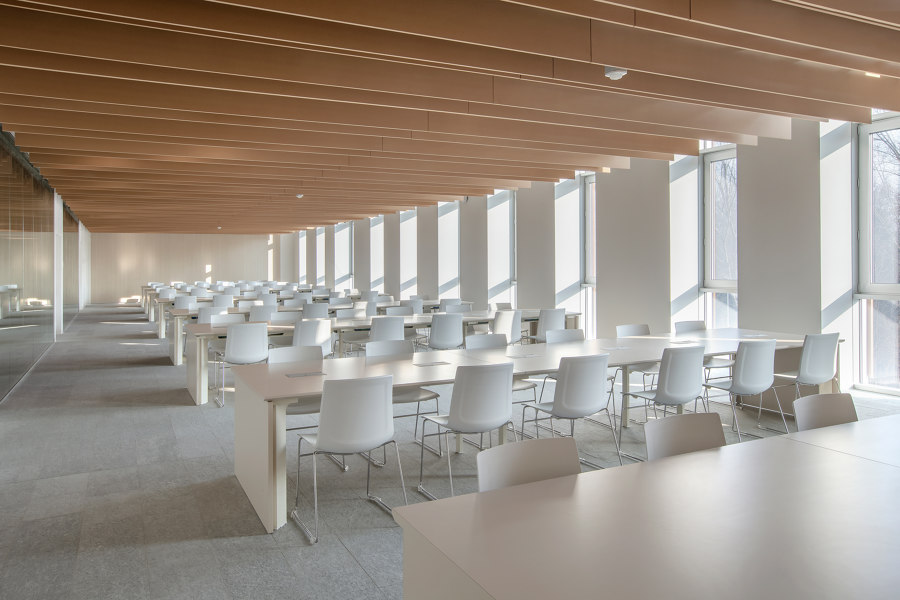
Photographer: Diana Lapin
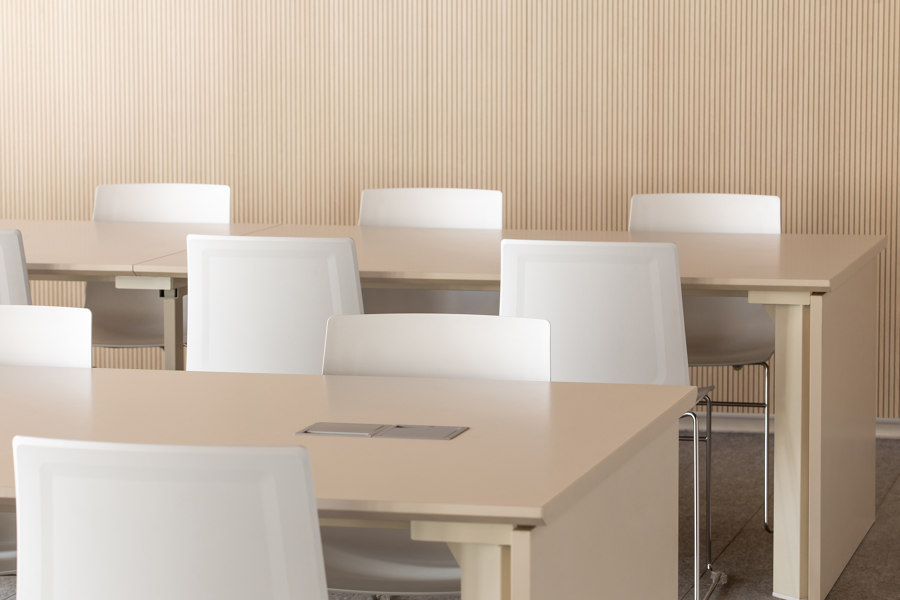
Photographer: Diana Lapin
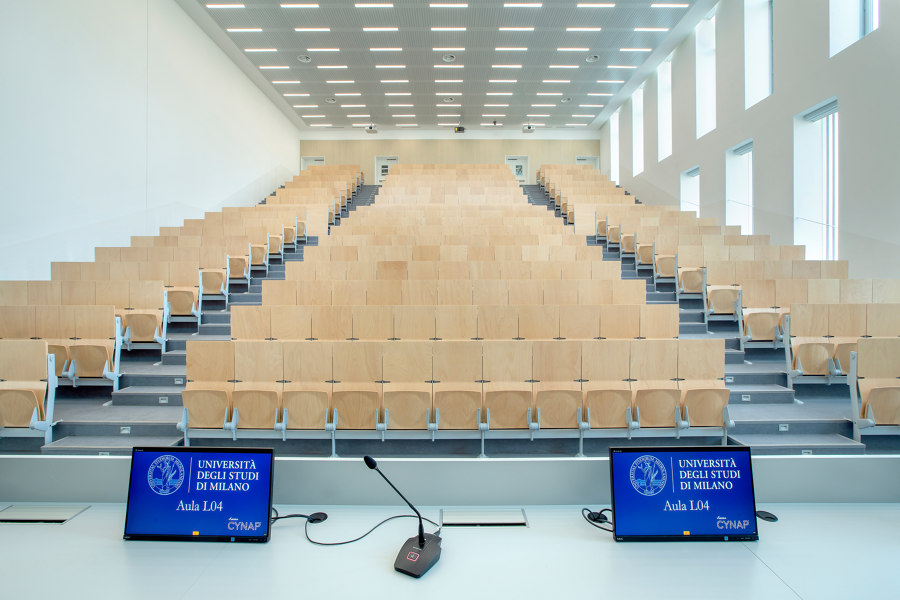
Photographer: Diana Lapin
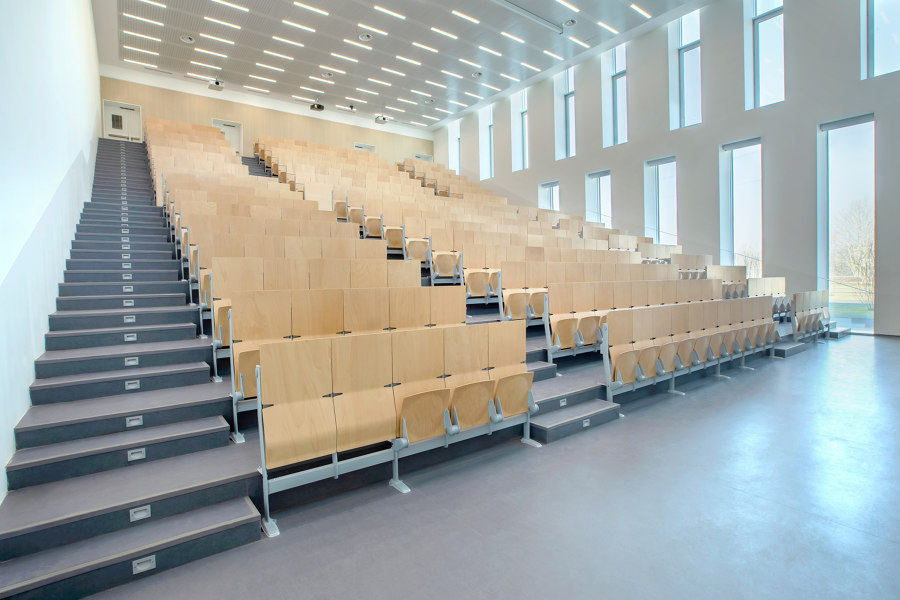
Photographer: Diana Lapin
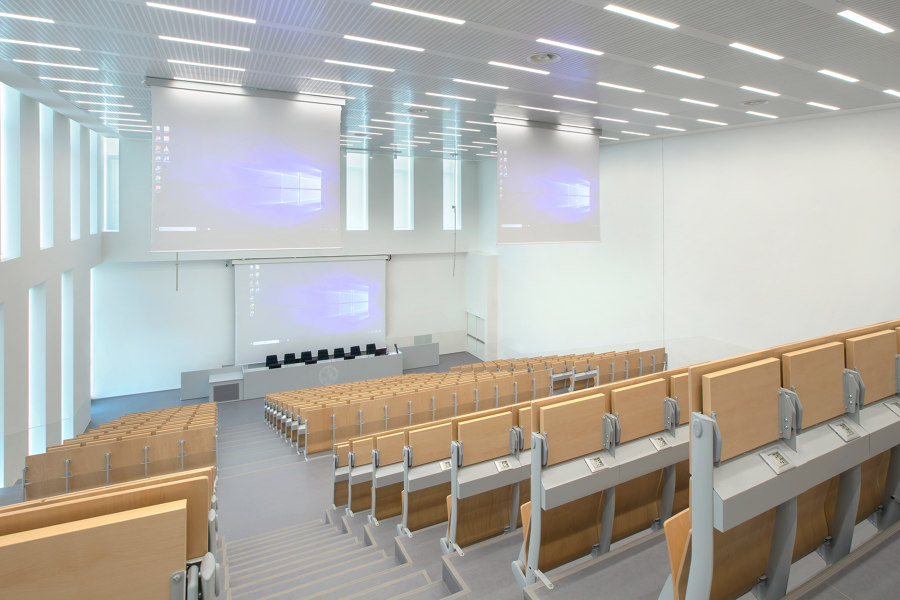
Photographer: Diana Lapin
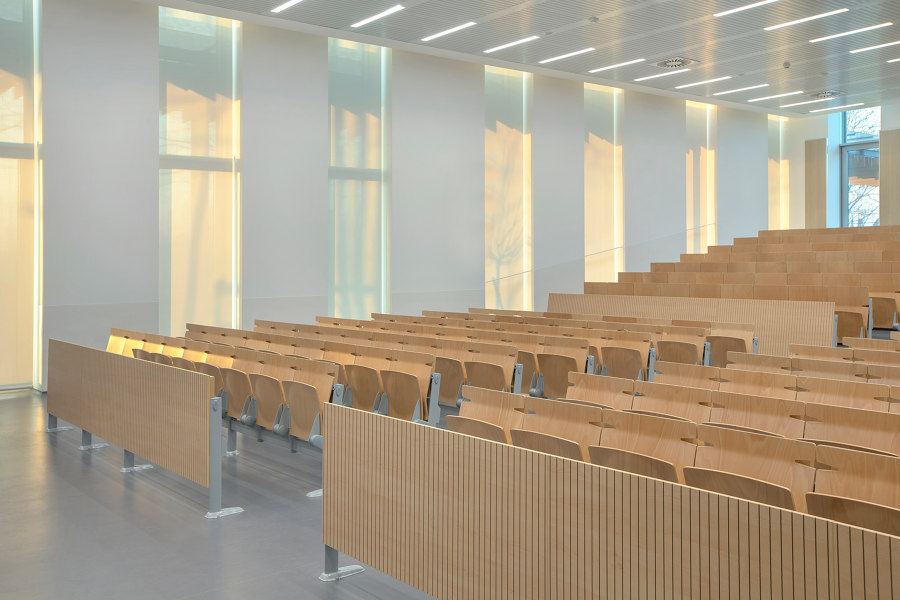
Photographer: Diana Lapin
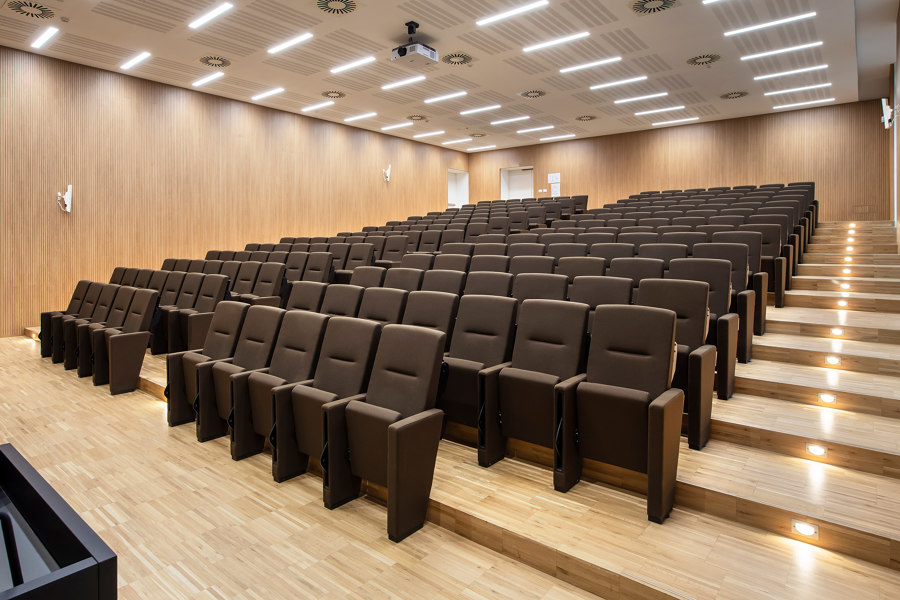
Photographer: Diana Lapin
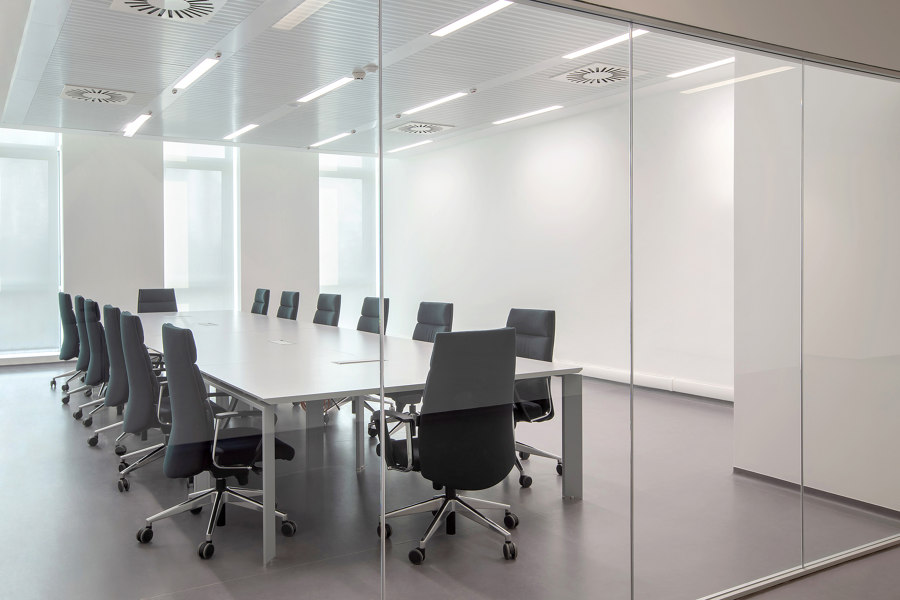
Photographer: Diana Lapin
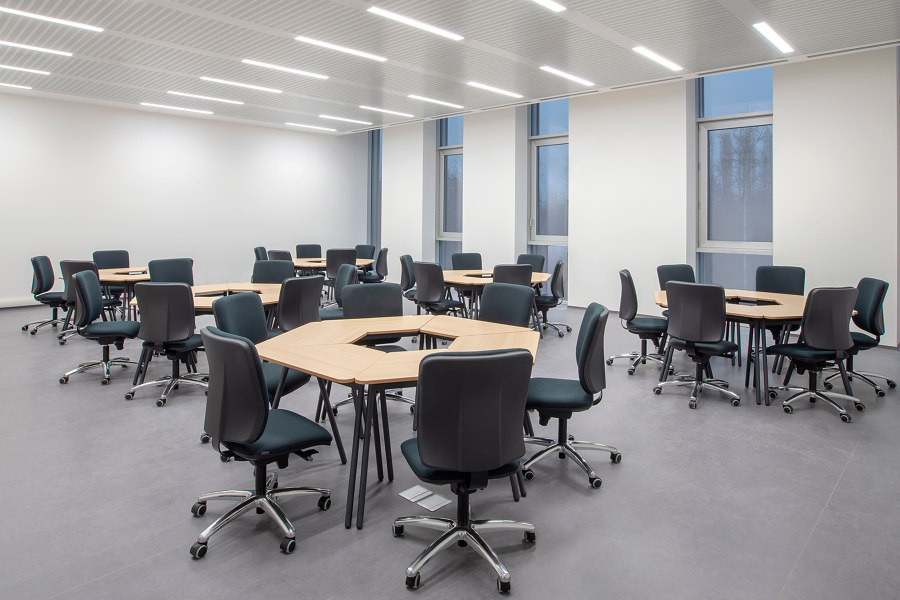
Photographer: Diana Lapin



