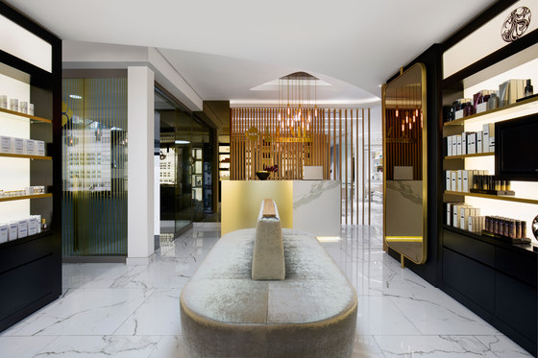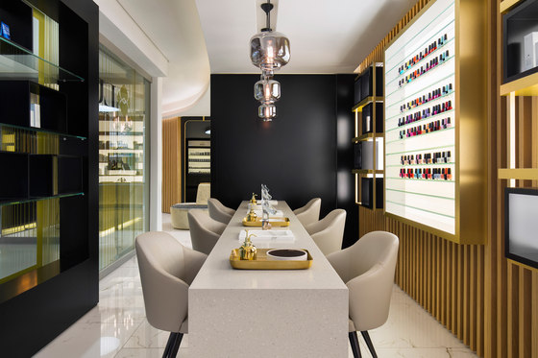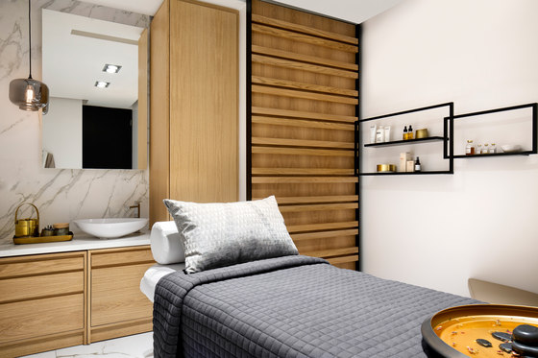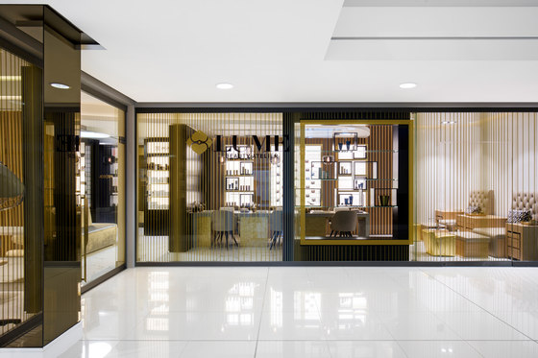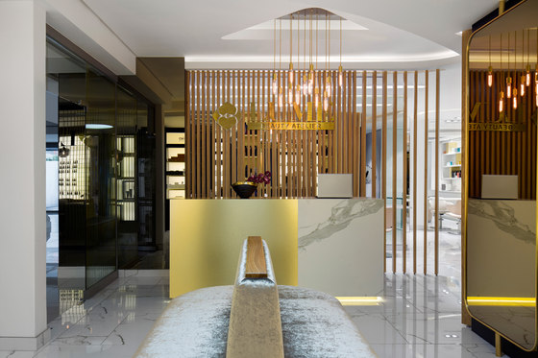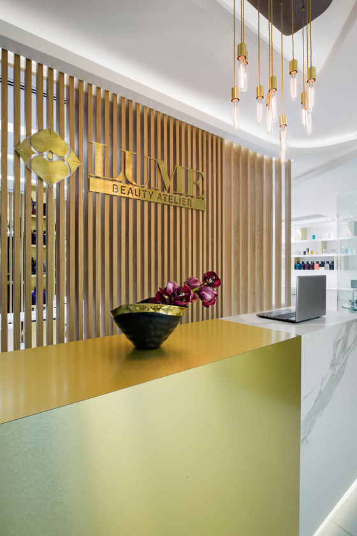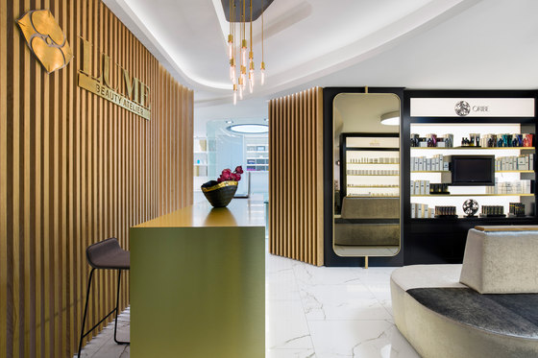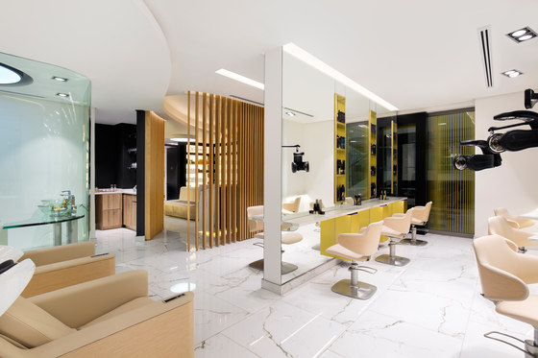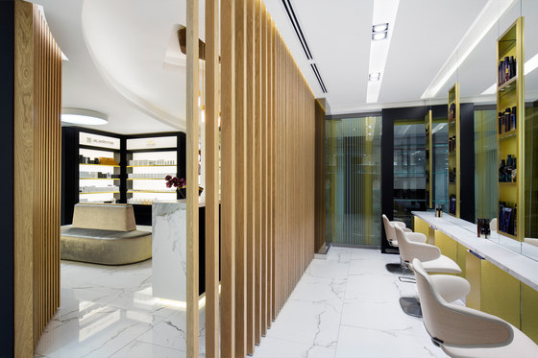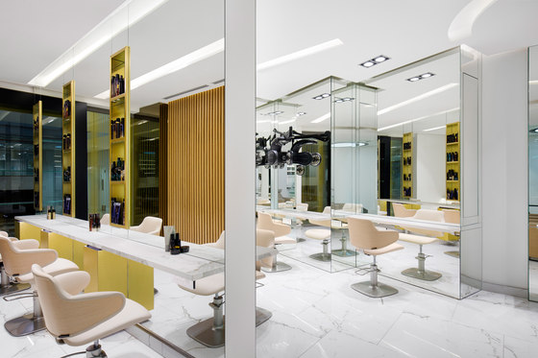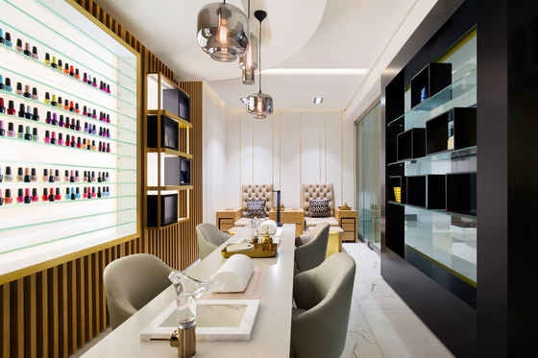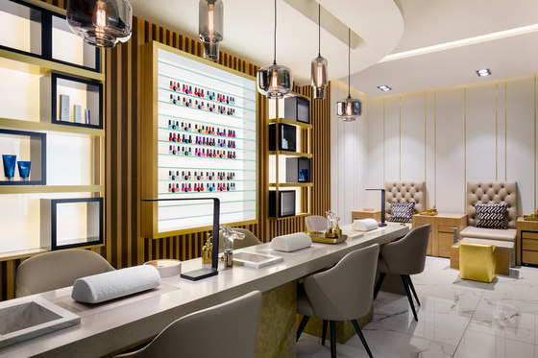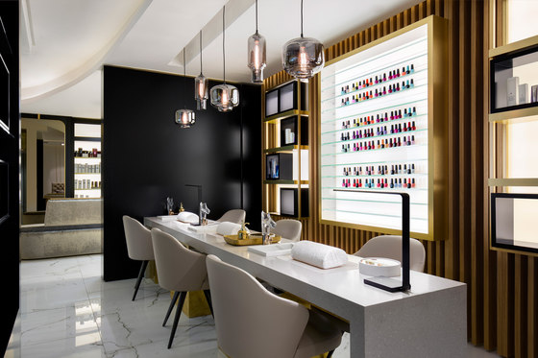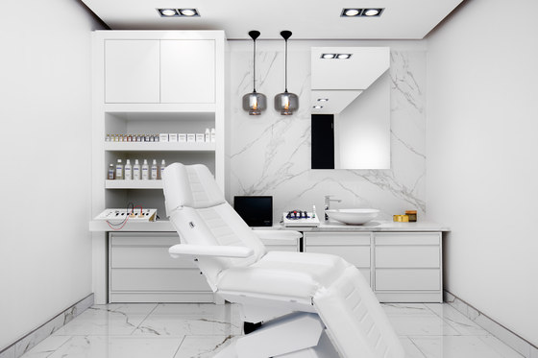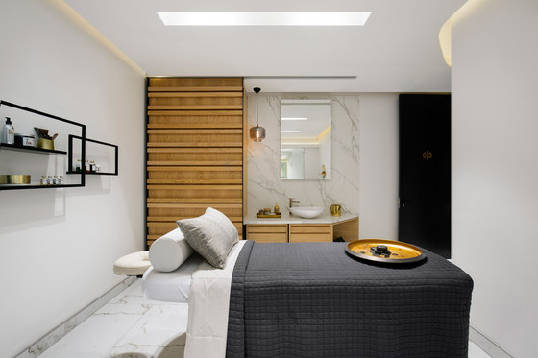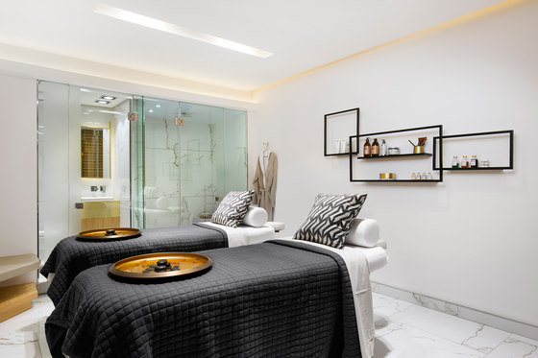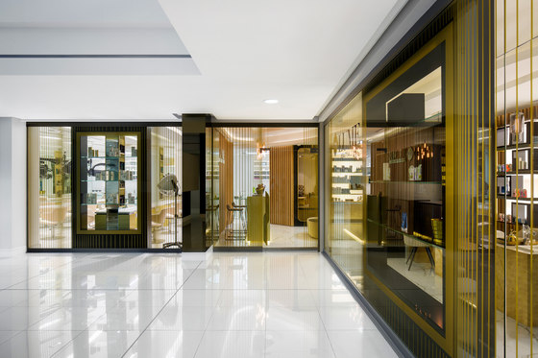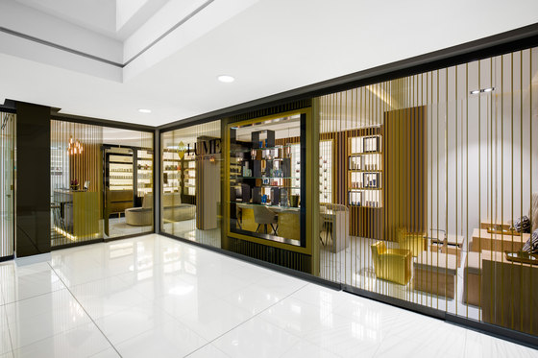At Lume Beauty Atelier serenity meets city glamour. This boutique, high end salon situated in the vibrant De Waterkant district of Cape Town is luxury personified with an edgy and contemporary city feel. Designed to give visitors a tranquil experience in high fashion, modern surroundings, the team of ARRCC interior designers created a space where vibrancy and tranquillity co-exist in a carefully planned juxtaposition.
The unique concept of a high end fashion hair salon and nail bar combined with a treatment spa challenged the designers to combine elements that can create both excitement and a sense of serenity. The energetic rhythm of the graphic on the outside shop front reveals a glamorous reception foyer where monochromatic tones were used to bring calmness to the interior, complimented by luxurious textures and a richness created by the layering of finishes. French oak, rose gold, brass and white veined marble with accents of black throughout creates a sense of luxury that enfolds you as you enter the spa.
Incorporating a hair salon, nail bar, three treatment rooms, a medispa and colour lab, clever and innovative design was needed to optimise the small space of 217m². Working within these confines, the designers opted for an energised feel that creates an illusion of openness without compromising on luxury. Mirrored walls and reflective surfaces were used to achieve this and make the interior sparkle. French oak panelling and screens cleverly placed throughout creates the perfect balance between just enough privacy and being seen.
In the hair salon, the ultimate luxurious experience starts with premium Italian leather embossed lounge chairs at the wash basins. The plush Italian Minotti furniture used is proof that no luxury was spared in creating the ultimate pamper destination. The intimate, yet high energy design of the nail bar sets the tone for a social gathering space where visitors can rub shoulders with celebrities and be seen enjoying the luxury of being pampered. Clever lighting solutions were used to give definition to the area and display products in a suitable way. Axor Starck glass taps and stone basins are just some of the elegant finishes used to entrench the feeling of being surrounded by luxury. Curved glass panels and a cutting edge colour scheme lends a futuristic look to the colour lab.
A focal water feature facilitates the seamless transition from the vibrancy of the hair salon and nail bar to the serenity of the treatment rooms. Each treatment room has an on-suite private cabin, including bathroom and steam shower.
Without the luxury of space, storage and product display throughout the salon presented a big challenge which was addressed with innovative custom made shelving and display cabinets, locally designed and manufactured in Holland. Each shelf and cabinet was tailored to the specific products it houses, displaying it in a way suitable to its exclusivity. These products include Oribe, Biologique Recherche, Terres D’Afrique. Joinery and attention to detail were crucial in the success of putting all the pieces of the puzzle together within the space available.
The specific layout that was needed to accommodate the separate areas further demanded bespoke and custom made pieces to achieve the desired look, making this salon truly unique and exclusive.
ARRCC Architects
Brian Bernhardt
Jon Case
Mark Rielly
