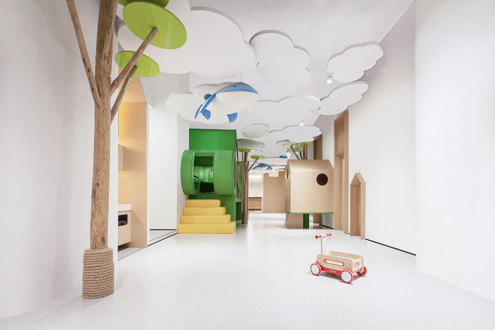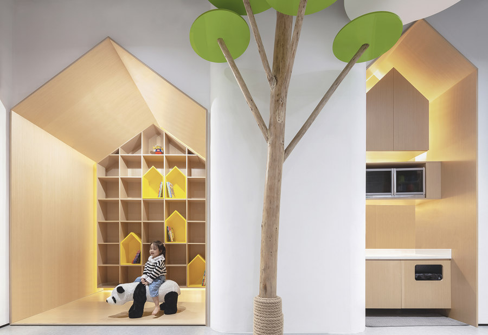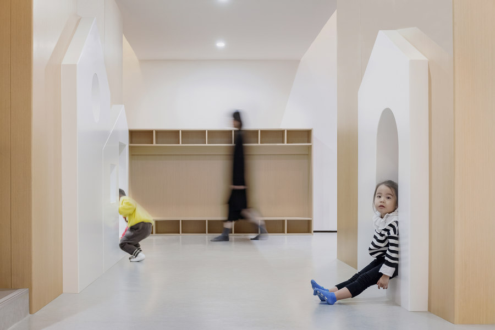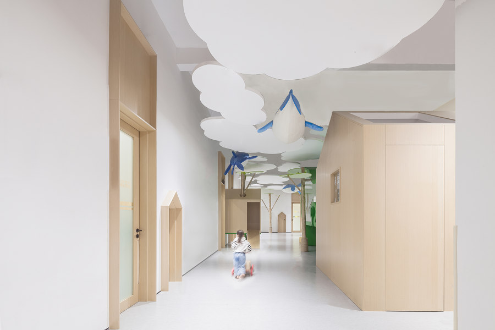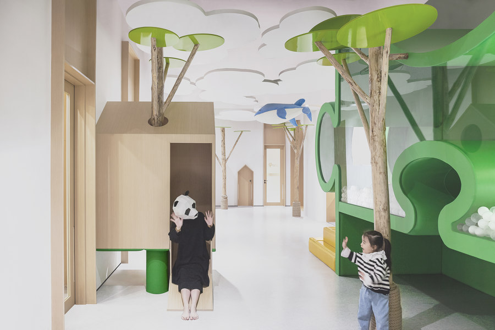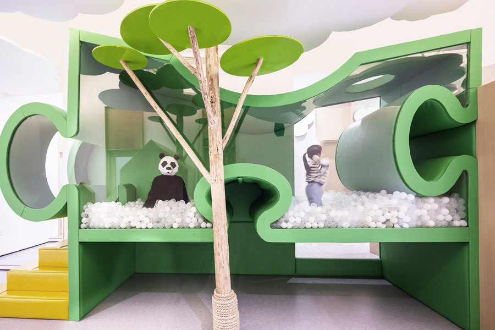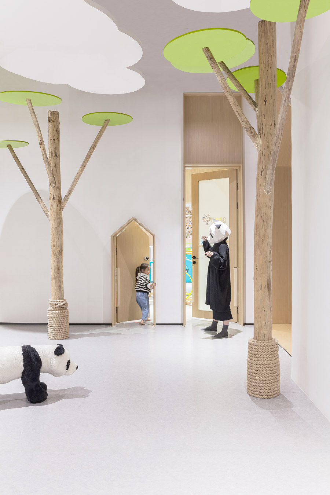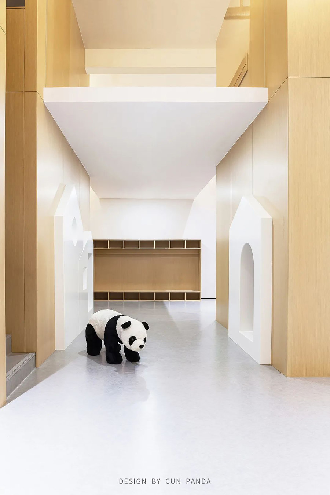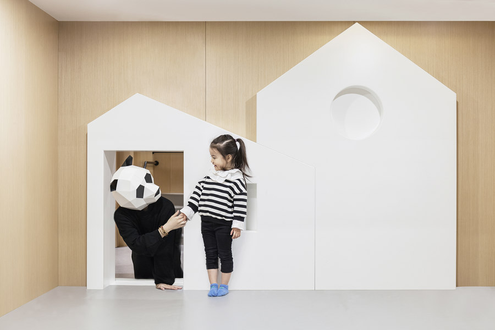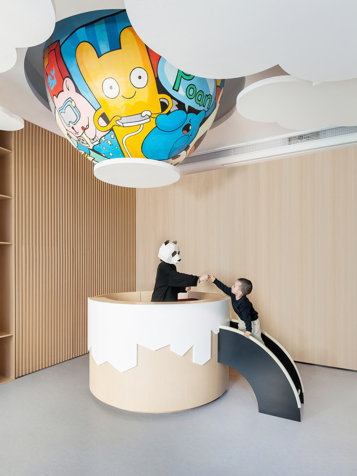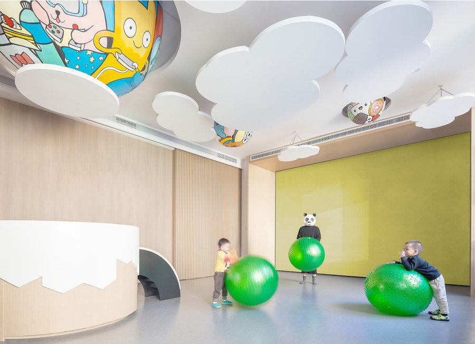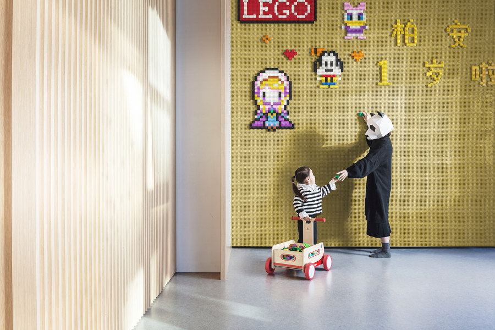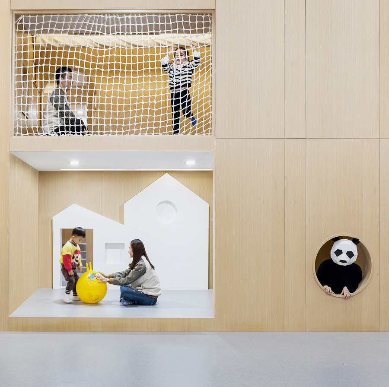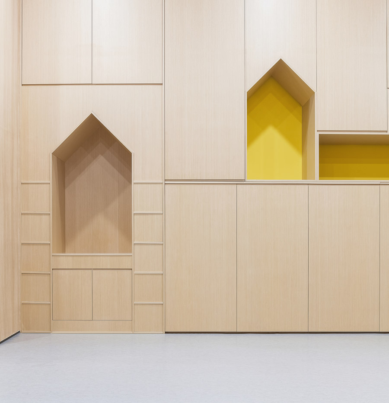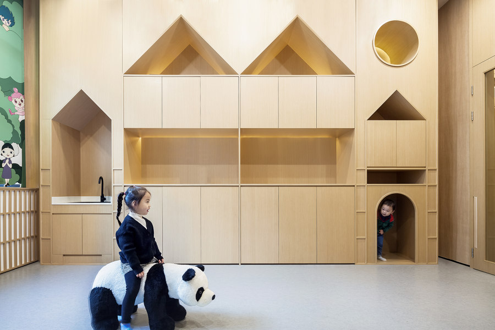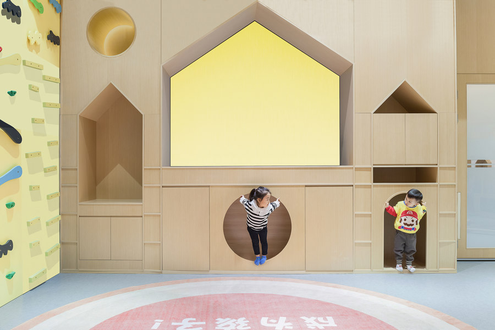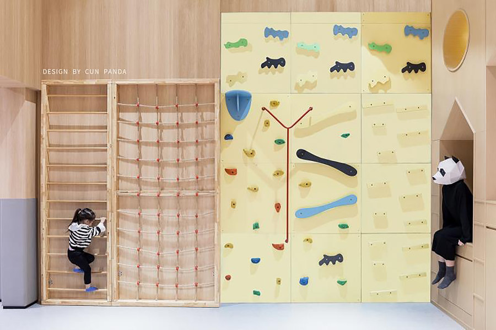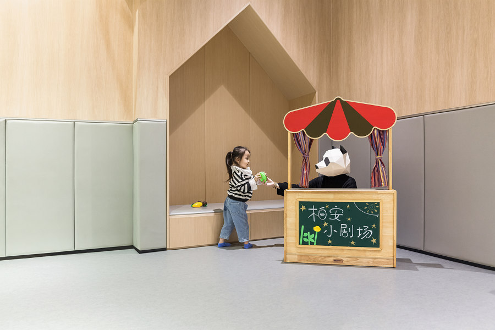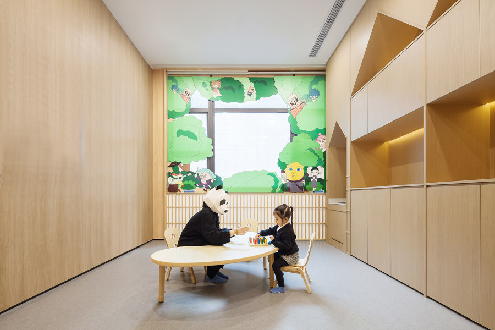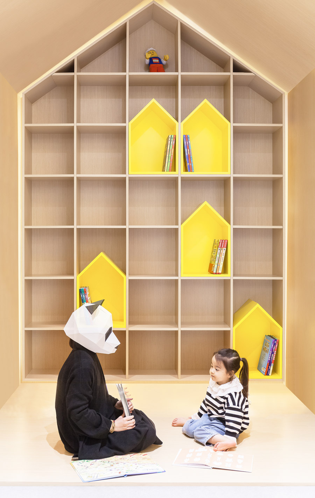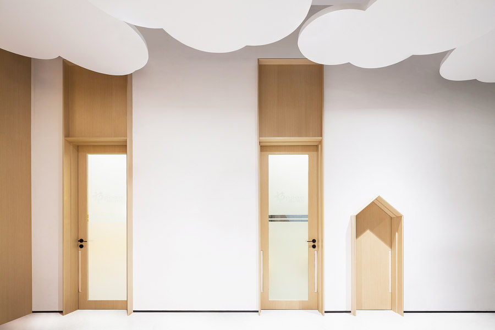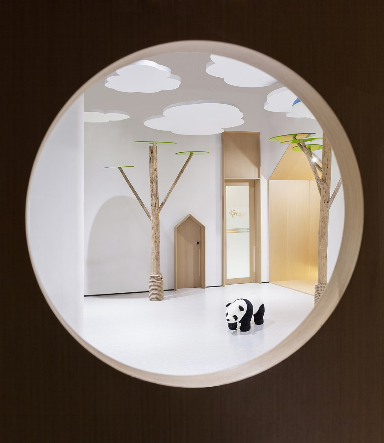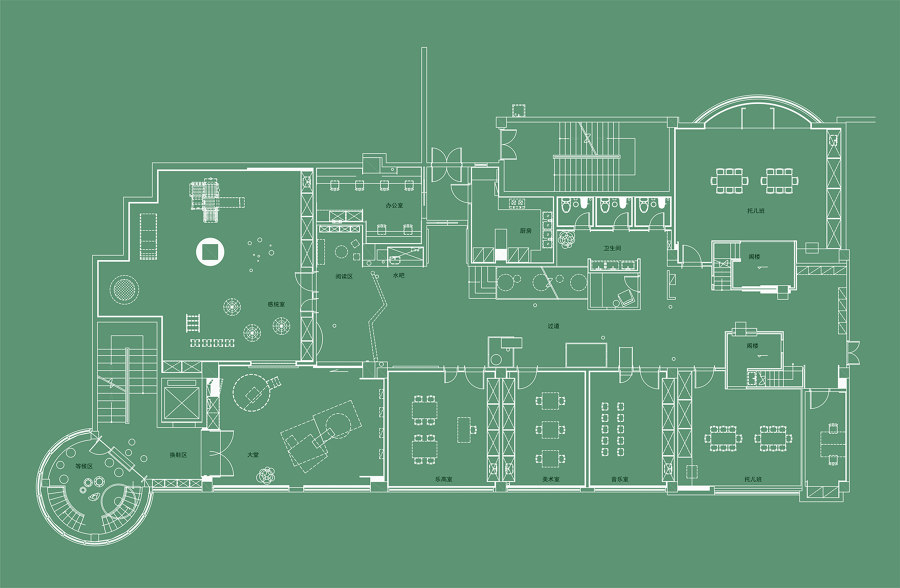Autonomous learning is the best learning mode for children
How to explain what is active learning in a nutshell? From our point of view, the learning path of children is a process from knowing to learning and liking to learn, among which willingness to learn is the most essential and core prerequisite. So how to achieve the best learning pattern through smart design? This is the interior designer in this project to think about the problem.
This project is located in the local core business district, and supporting facilities in surrounding communities is completed already. The flow of people is also very abundant and active. In the shaping process of the whole space, the designer can reflect POAN's educational concept, such as cooperative construction, learn and grow. Therefore, in the process of space design, designers use a lot of different expression techniques to create a space that can adapt to the nature of children and convey brand values to the majority of parents.
If we say that life is like a thick forest, then the children are the small saplings waiting to grow, so what the designers need to do is to create a area where these saplings can thrive.
In the overall planning of the space, the designer systematically analyzes the whole space in detail. In the limited space, the designer creates a multi-dimensional route for children to walk through, which not only improves the nature of children's exploration, but also releases their innocence. The designer designed the whole space to be very lively and exiting, so this is a space that can stimulate children's desire to explore, but also a space that can let children grow savagely.
The hot air balloon shape fronted desk leads the children to the journey of exploration.
Create interactive teaching forms
In the process of designing the project, the designer put the teacher and the child on the same level, trying to guide the communication between the two sides better. In the process of teachers' continuous encouragement and guidance, children can develop naturally and effectively.
Clever design can make the process more interesting for the children, and make the teacher's teaching methods diversified at the same time. Therefore, both teachers and children can actively participate in the construction of knowledge.
We changed the traditional mode of connecting classrooms by passageway, and placed small squares in the activity space, thus different functional rooms can be connected perfectly . The house with different functions is placed in a small square instead of a single passage, which obviously increases the interaction between children and their desire to explore the unknown.
The children are the main characters of the space, and many magical things waiting for them to explore and discover in the small oak colored house. In my opinion, the house is not only space modeling, but it is also the home in the eyes of children, good design can give children the same sense of security as home.
It is not difficult to see that the probability of green appearing in the space is very high, because it is easy to create a unique, different from the traditional children's space. Because of the combination of green and oak materials, the green forest design concept is particularly prominent, so the overall environment is enjoyable.
As we can see, the whole interior space breaks through the traditional enclosed design method, which helps to enhance the connection between the inside and the outside, and enhances the interactive experience of children and teachers dramatically. Besides, the designer used specific layers to make the dialogue between teachers and children more interesting.
The details perfectly present a new space for children's education
As sound design stand the test of time, so do children's educational designs, where every detail must be controlled with precision. In this space, we adopt the design of anti-pinch hand in each door, which can not only protect the safety of children, but also meet the physiological needs of children.
We have In addition, we used a soft floor in the reading room, so children can read freely and interact with other friends in this space. We can see that in the sensory integrated training room, a lot of irregular cabinet cubes, which can greatly enhance the fun of the whole space,the benefit is to ensure the use of function and also enrich the visual sense of children. In addition, the diffuse reflection light source can avoid the damage of children's optical system.
In the art room, we can see some geometric cabinets that seem to be very simple to arrange, but each place meets the needs of children for fun and storage.
Summary
For us, a child-themed space design, no matter how large or small. It should be entirely for the sake of children, we try every means to stimulate their imagination, and try our best to cultivate their independence. The best thing for children is to have space where they can express themselves freely, which significantly increases their self-confidence in other words.
CUN PANDA Children's Education Space Design Company not only provides kindergarten design services or products, but also select a design language that is truly suitable for children and is in line with current and future educational development trends. Finally, we hides the design language behind and becomes a solid backing for children's education. We wish every child to thrive here, and we want every design to create a new dream world for children.
Design Team:
Artisan of CUN PANDA Architecture Design
Chief Designer: JC Lin
Assistant Designer: CUN PANDA Design Team
Project planning: LELE Brand Strategy
