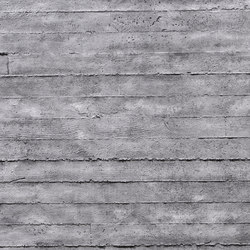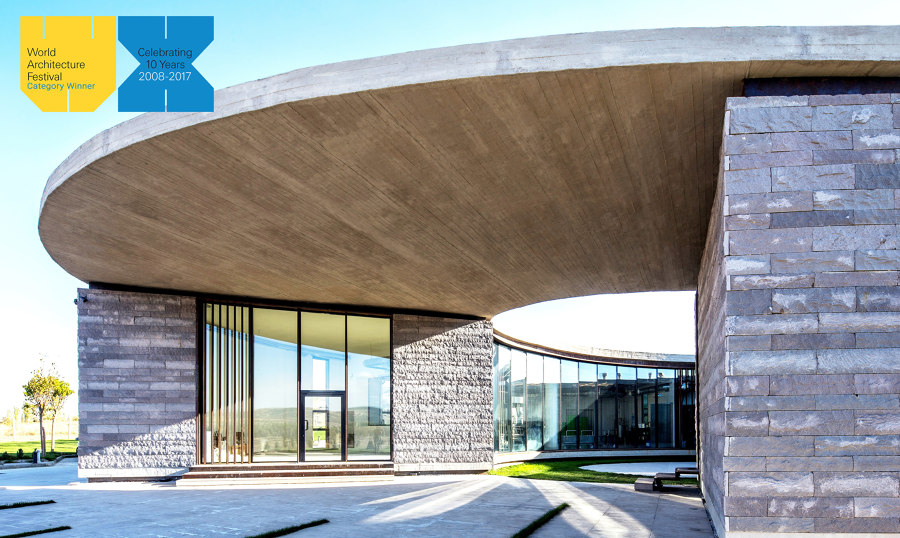
Photographer: Erhan Kaya
Architects
İpek Baycan
Şule Ertürk
Emin Balkış
Elvan Çalışkan
Elvan Arıker
Design Team
Slash Architects & Arkizon Architects Design Team
Project Partners
Artstone Panel Systems INC
Property Owner / Client
Borusan Holding
38-30 Boutique Cheese Factory serves as an iconic testing center at the entrance of the farm and art valley, which takes its name from the coordinates of the region where it is located. The project, where art and design are presented in an integrated manner, includes a production center, tasting center and farm structure. The building attracts attention at first sight with its monumental form. It offers to visitors all the functions required by a classic factory in the atmosphere of a cheese museum.
In this project, Contemporary architecture is emphasized with an elliptical design combined with functionability; in this way, there is always a connection between interior and exterior spaces.
Thanks to its circular form, the structure creates an inner courtyard that can be perceived both inside and outside, while providing an experience where the cheese production can be observed 360 degrees. The interior facade of the building is like a screen and allows the production line to be observed from the outside, so visitors enjoy an interactive and dynamic experience.
Shaped in the line with the projection of the building and having a monumental height, the expose concrete eaves gather the entrances of the production center under it.
The structure, that takes its form-related parameters from capability adds a new interpretation to the factory typology offering useful spaces. The exterior perception of the building has been developed to receive controlled daylight thanks to the skylights, which provide 360 degrees of control around the plot.
In the eaves area following the elliptical form, which is one of the key design points of the iF Design Award-winning project, the natural-looking gross concrete Artstone® panel: Hormigon Loft makes an appearance.
Artstone has contributed to the project structurally and managerially with its lightness and easy application thanks to its fiberglass structure and high stretch feature material, It strengthened the identity of the building with the strong link established with the natural stone, transparent glass, and the profile of the builfing itself.
Artstone wall panels take the leading role of design in projects with dynamic and different forms, wit its versatility even on cylindrical areas with a diameter of 50cm as the lowest limit.
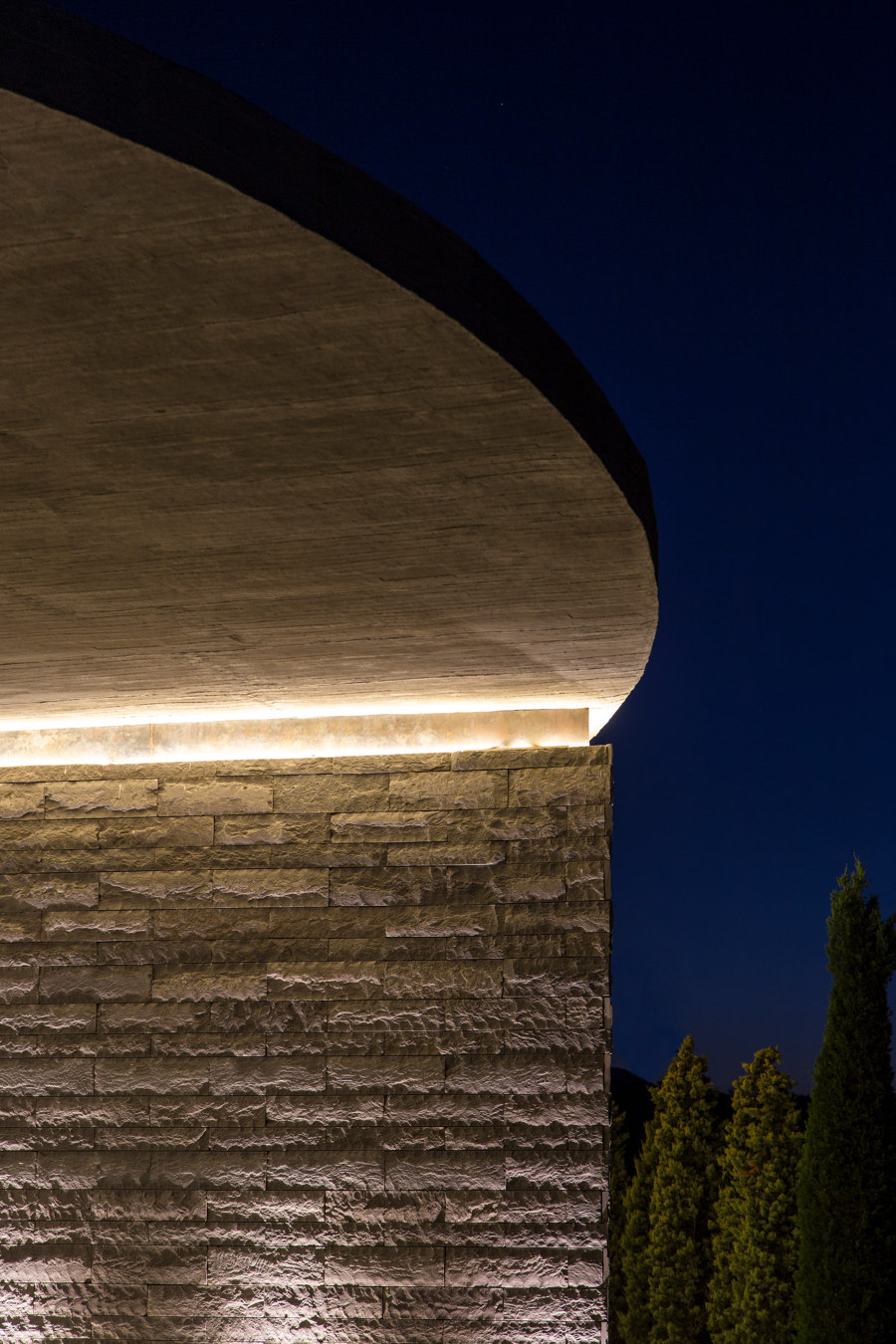
Photographer: Erhan Kaya
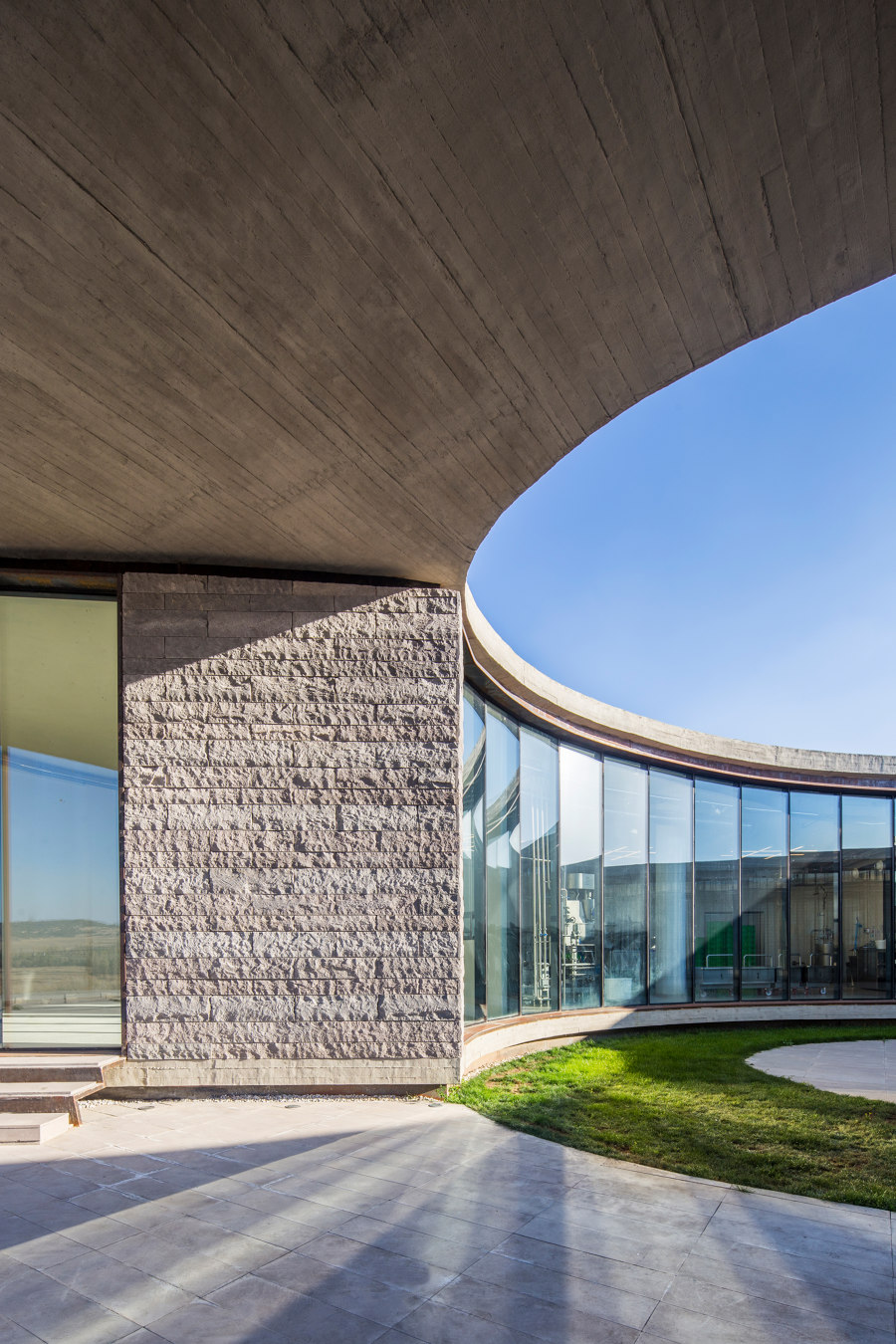
Photographer: Erhan Kaya
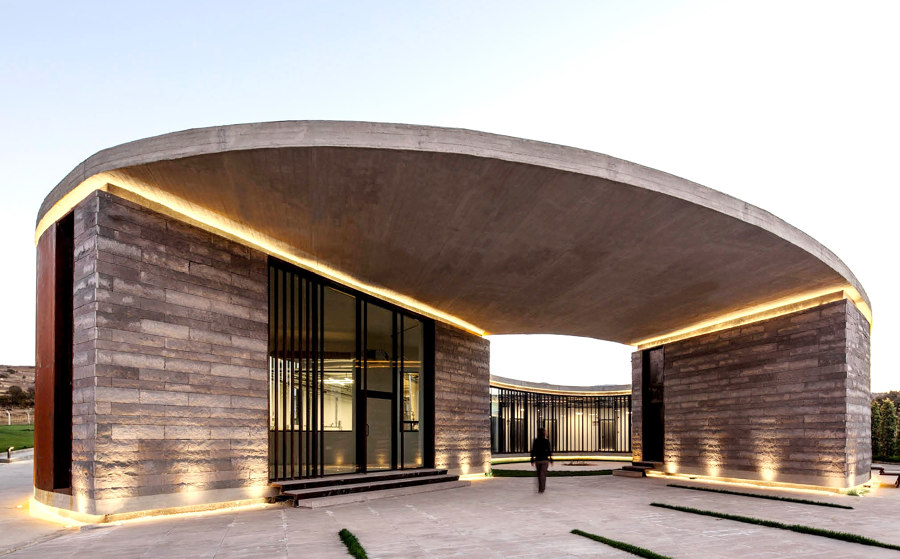
Photographer: Erhan Kaya
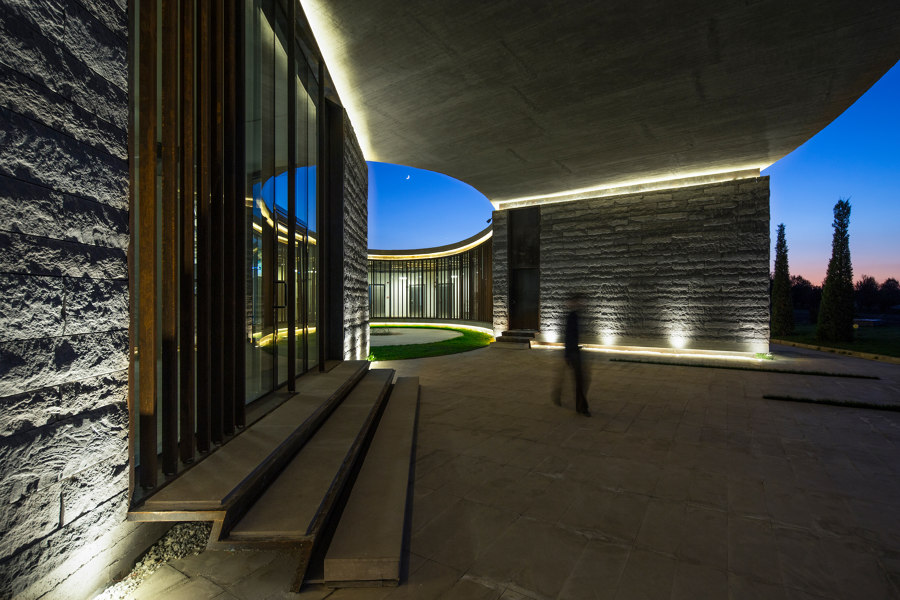
Photographer: Erhan Kaya


