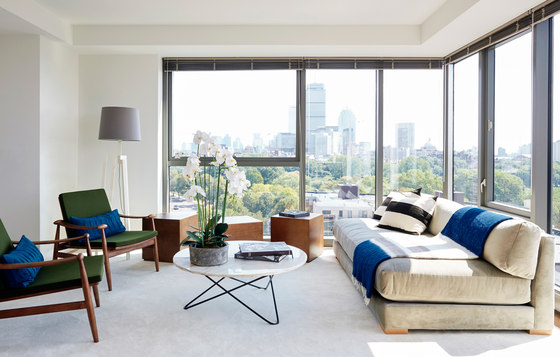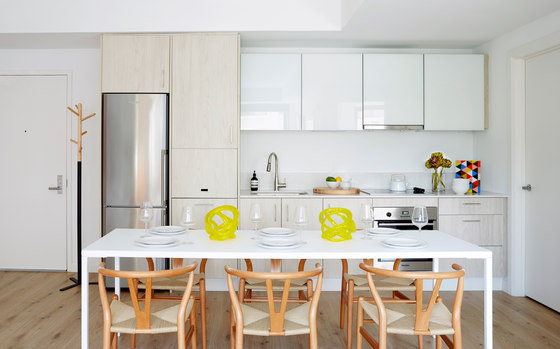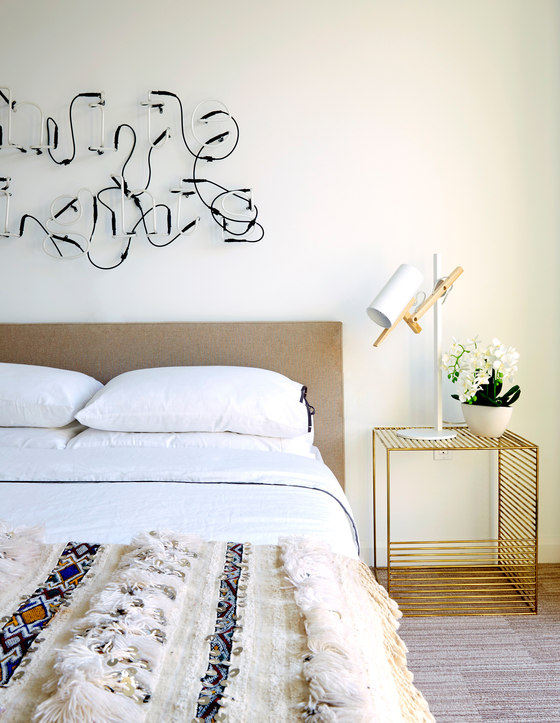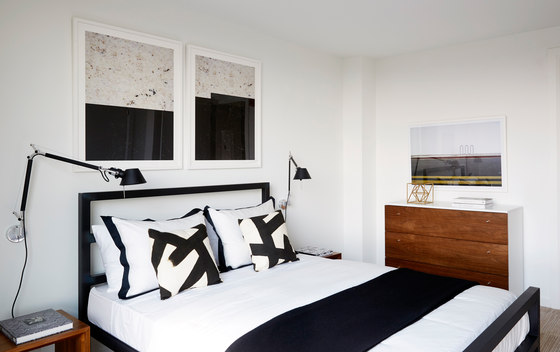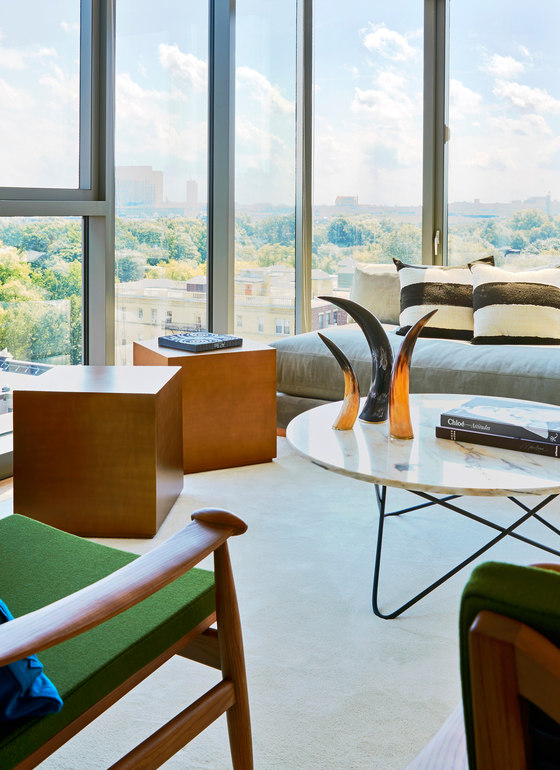The Viridian project was done on behalf of the client, The Abbey Group. ASH NYC designed and furnished the property’s lobby, common lounges, roof decks, corridors, gym, leasing & management offices, as well as a one bedroom model unit and a two bedroom model unit. Bruner Cott was the architect of record, who designed the residential unit interiors, back of house, general layouts and building exteriors. While ASH NYC completed the elements previously listed. Custom furniture includes pieces by ASHY NYC, Ana Karlin, Le Corbusier, Hans Wegner, James Devlin, as well as many others. Light fixtures include work by designs such as Rich Brilliant Willing, Gabriel Scott, Alvar Aalto and more. The project also features a magnificent custom stone accordion wall located behind the property’s reception desk.
ASH NYC
