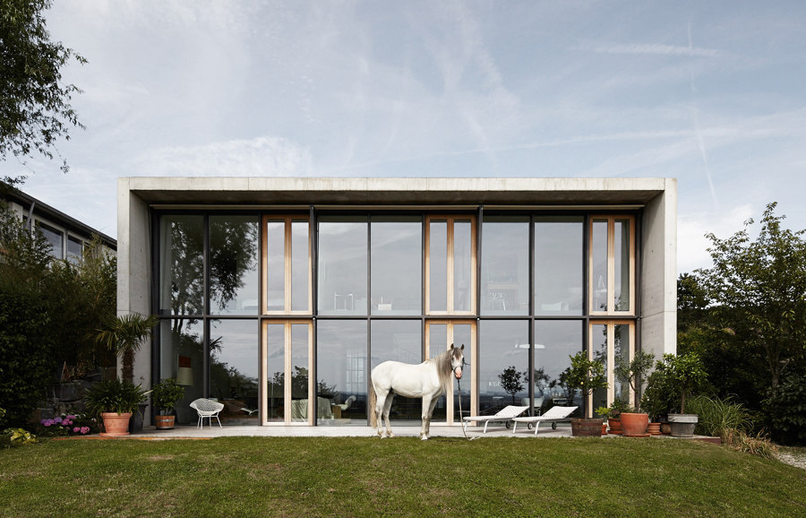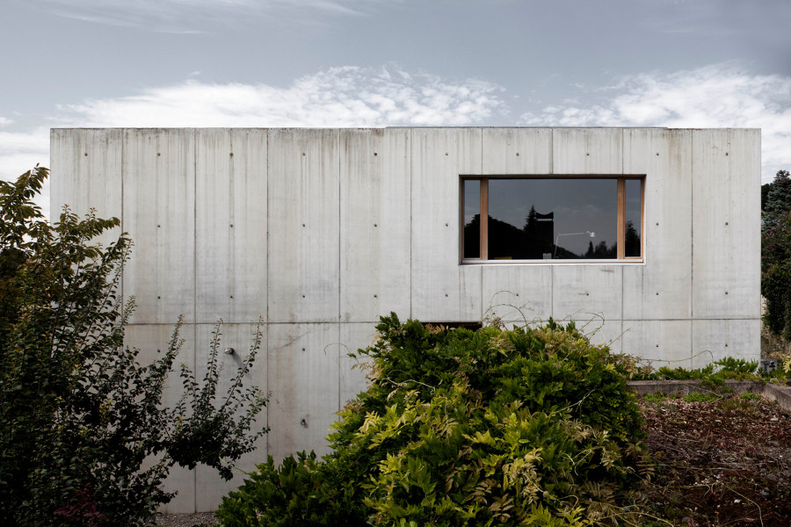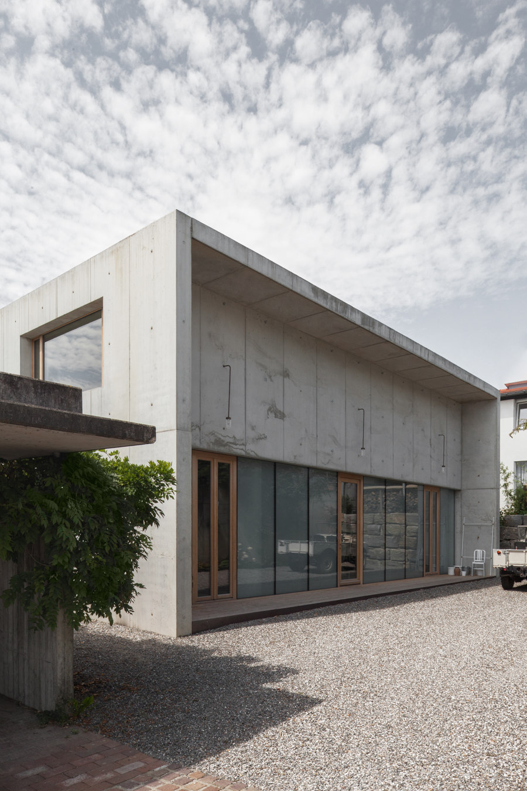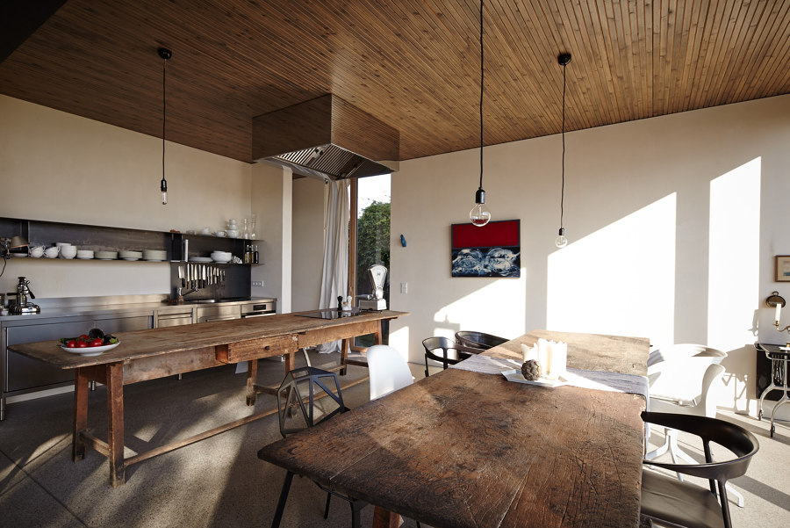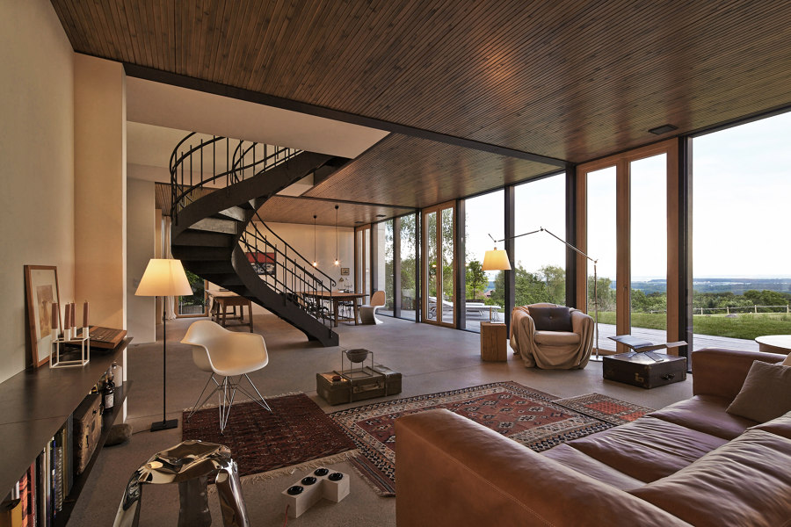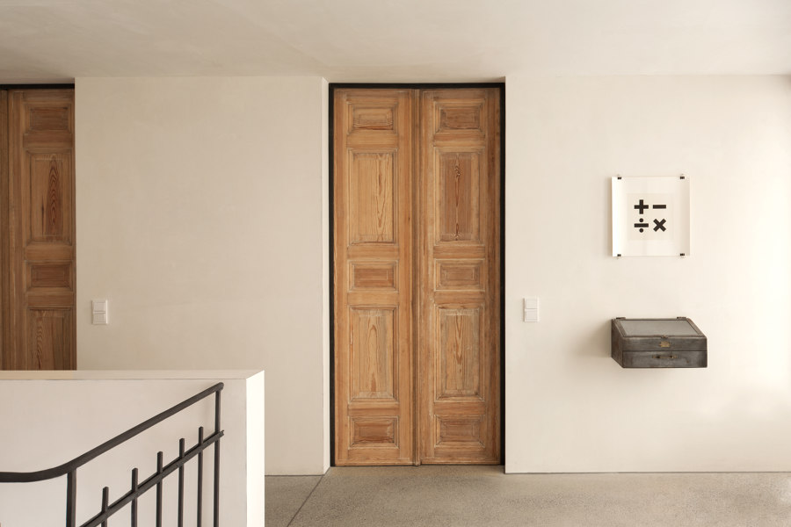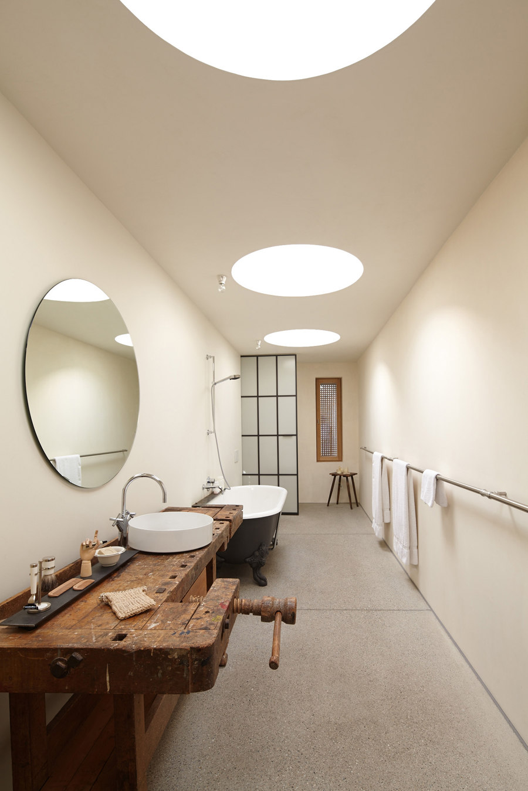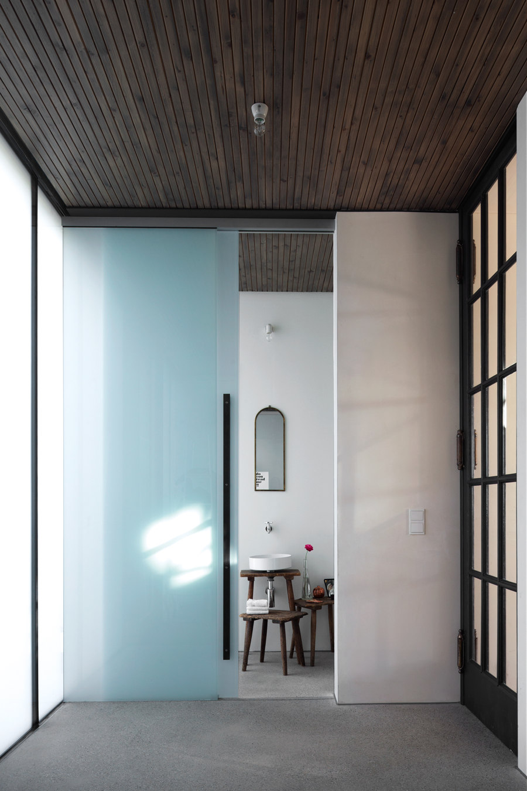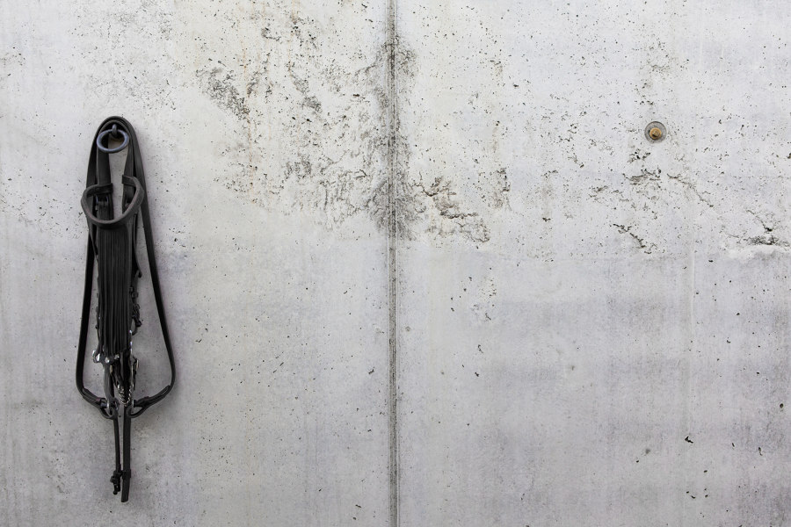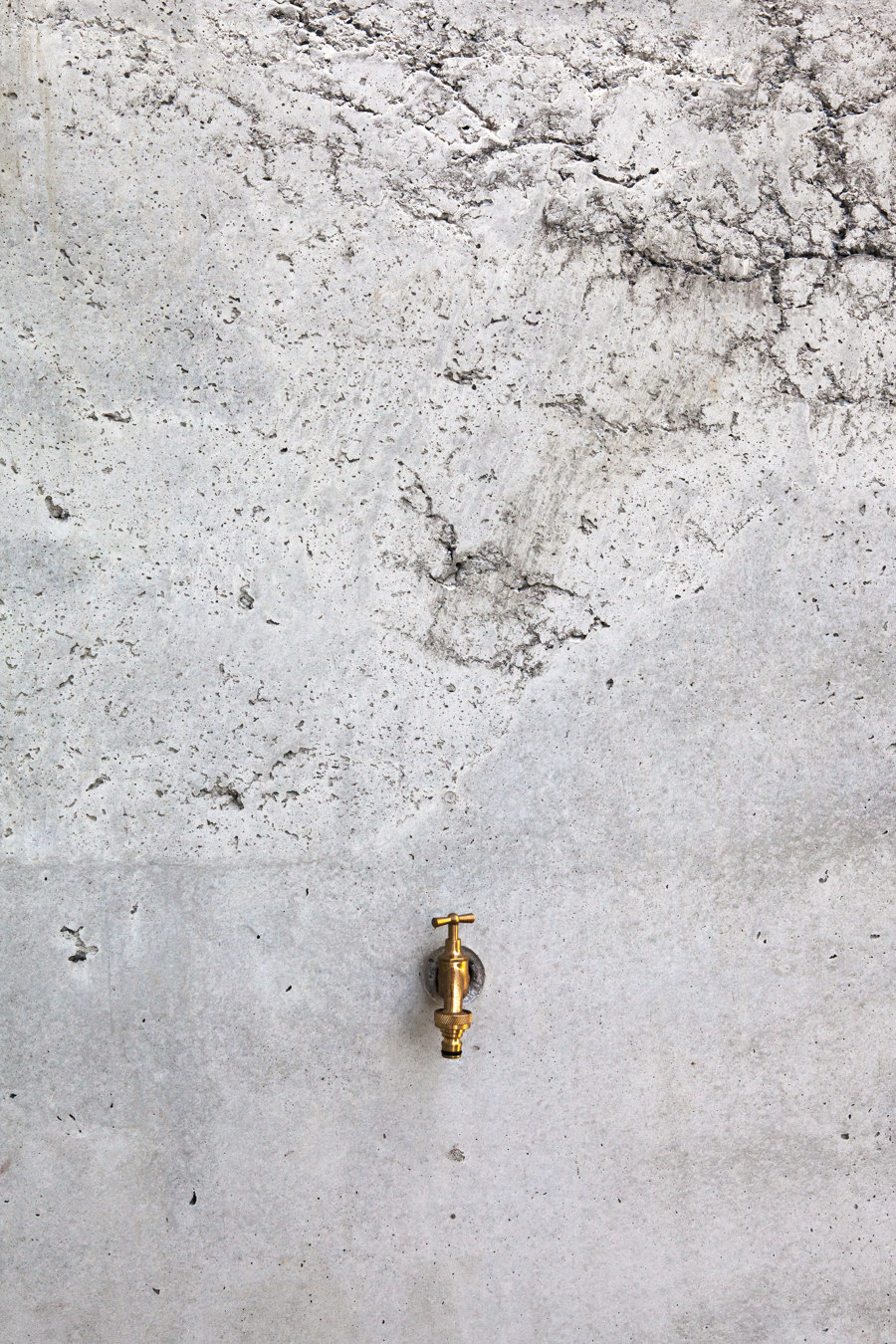An unobtrusive gem
Intimacy and space combined in a single building. Harmonious. Comforting. With a sophisticated core design and down-to-earth zest for life. High up on Gehrenberg in the Lake Constance hinterland, we have created a residential property that thrills architects. Consistently executed – with a unique and highly personal design. This real architectural gem lies in a romantic location, with a view over ancient pastures, old, charming orchards and Lake Constance towards the Swiss Alps. It is certainly impressive – but neither conspicuous nor intrusive. It does not seek the limelight and yet attracts everyone’s attention. As soon as you enter the forecourt, you are greeted by a luxurious, leafy canopy that lends an initial hint of playful romance.
As well as an open, honest view of the building’s linear construction and production methods that had a significant impact on its architectural design. A number of anchor points are revealed, which harmoniously integrate elements from the past into the here and now: cast in concrete, these anchor points are also functional, accommodating tethering rings for horses and taps for watering the garden. Special details that all have their own story. Like the patina that allows the concrete U, the shell of the building, to gradually become at one with nature, as a result of natural processes. While the south-facing glass facade is completely devoted to reflecting the surrounding countryside, thereby undergoing a split-second transformation, the encroaching moss takes all the time in the world to form on the facade.
As you continue into the foyer, two separate swing doors give you some idea that this building is about much more than mere architecture. Quite the contrary. It brings history to life. Berlin history to be precise, because the aforementioned swing doors came from Haus Cumberland.
Initially designed to be an apartment hotel, it welcomed guests as a grand hotel from 1912 and – alongside the famous Hotel Adlon – was considered to be one of the capital’s most prestigious addresses for almost a quarter of a century. When opening these historical interior doors, the inviting foyer leads you into a sweeping atrium, where living and dining culture combine to create a tasteful whole – thanks to the continuous glass facade with a clear view of the seemingly endless countryside. A centrally positioned spiral staircase, also from Haus Cumberland, leads to the floor above, where uncompromising aesthetics are also on show. The bedrooms, dressing rooms and bathrooms successfully conclude the combination of intimacy and space.
Design team:
atelier 522
