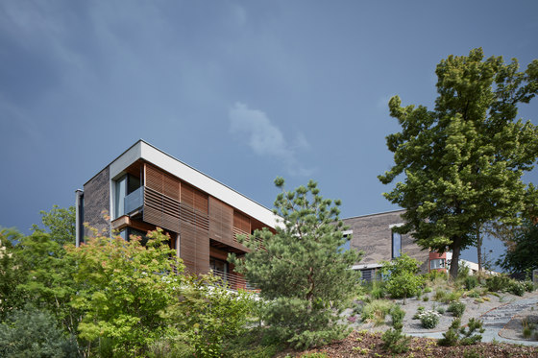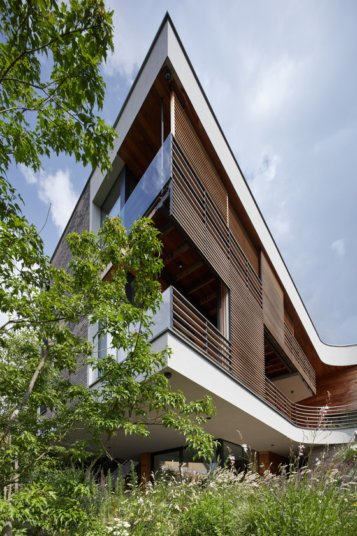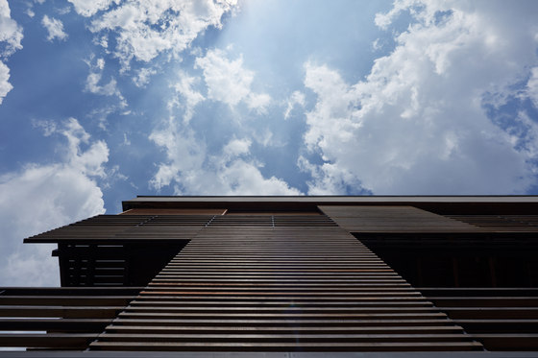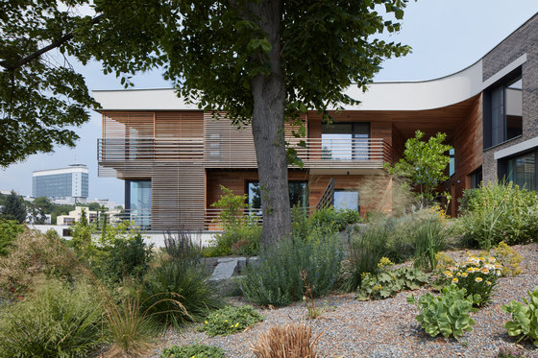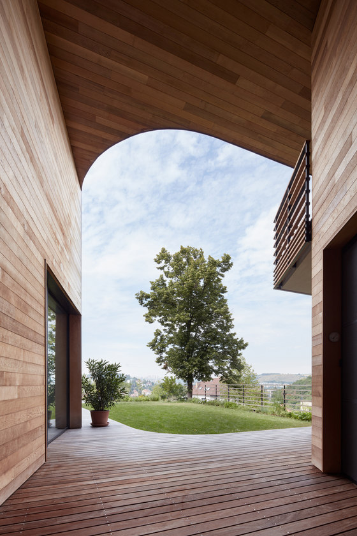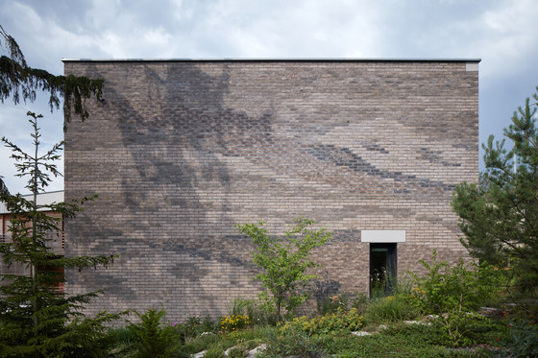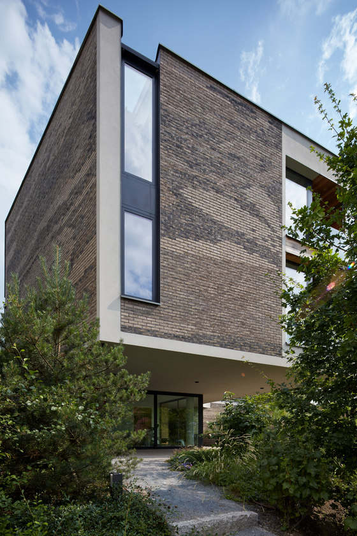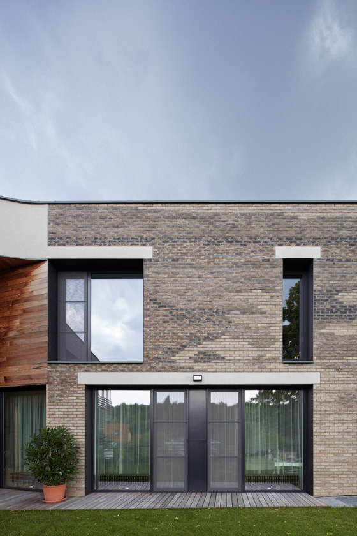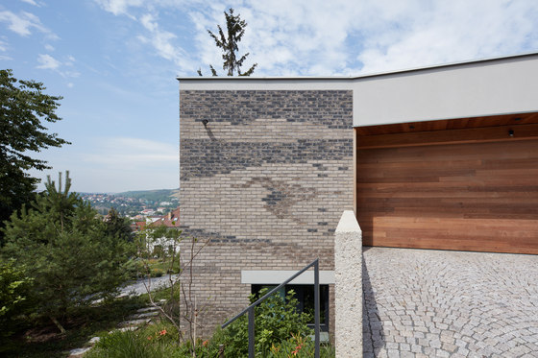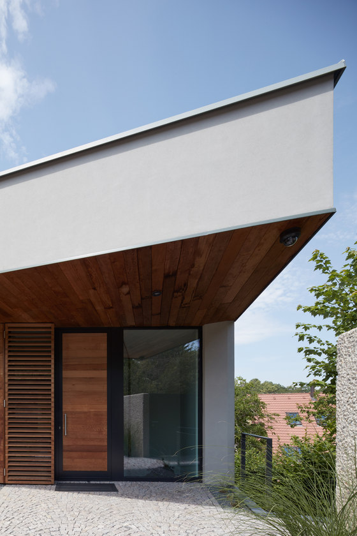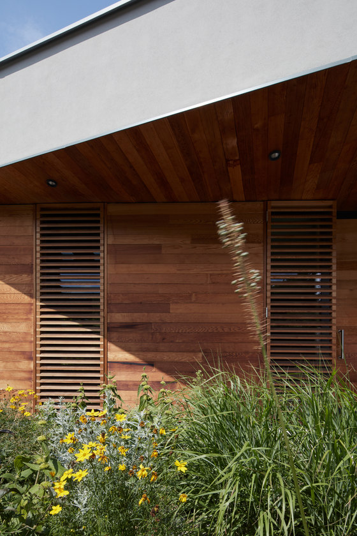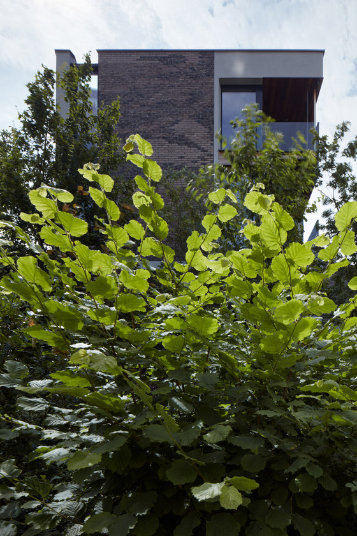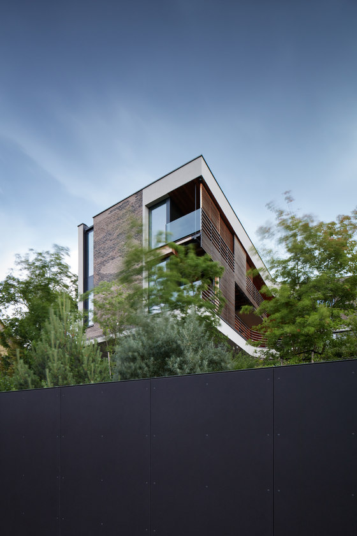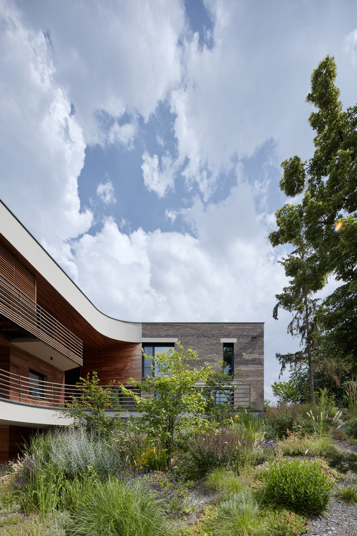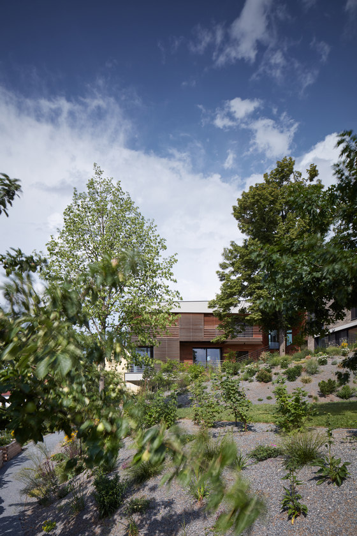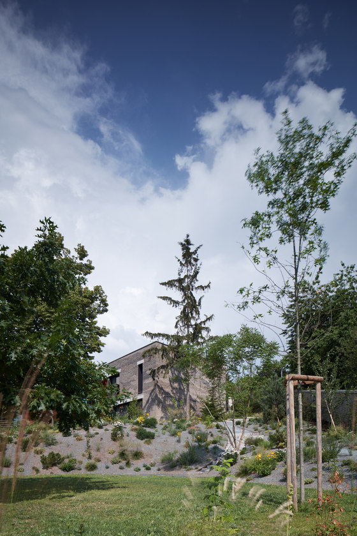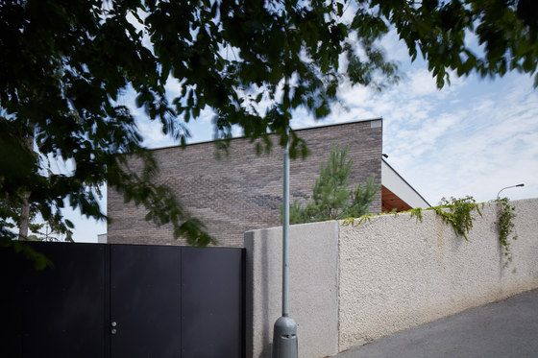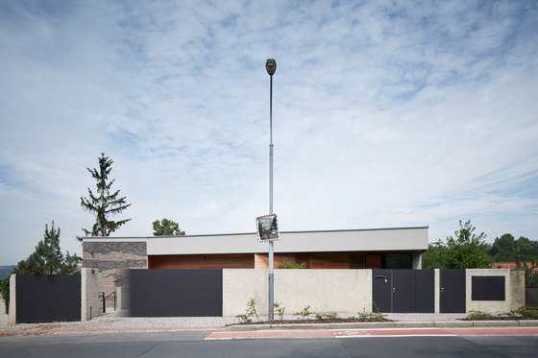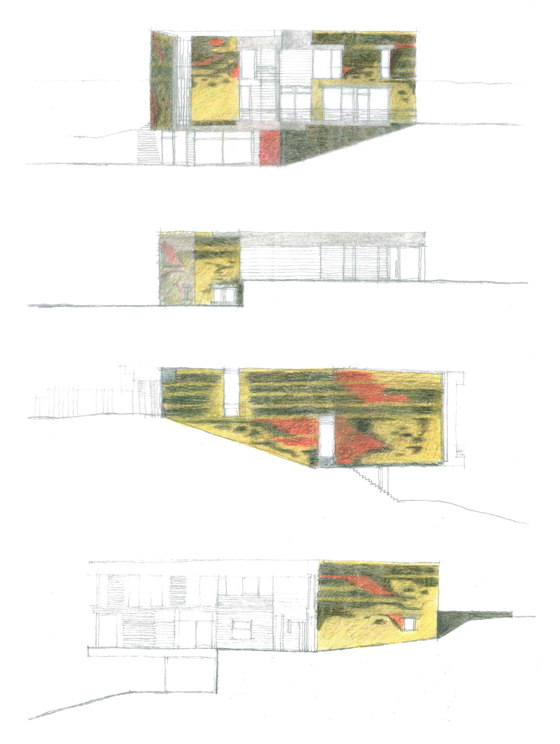The property is located in a high-quality residential villa zone of Podolí, on a large plot with a significant difference in height. The villa responds to the steep slope of the plot going north-east and enables, by both its layout and the terraced garden design, to use more or less a significant part of the parcel without barriers. The building is a two-storey, partly with basement, in the shape of the letter "L", which opens to the west in the garden and to the attractive view of the Vltava river and the opposite hill Dívčí hrady.
From the Na vrstvách street, where there is the main entrance to the house and the entrance to the garage, you can see only the upper floor and the house looks like ground floor building. The individual arms on the ground floor level are: a residential part in the northwest wing and a bedroom part in the southwest wing. Between the two wings is a deep terrace, open over both above-ground floors, covered by a roof. In the interior of the terrace, in the middle of the layout, there is a lift, which by its vertical movement connects all three levels and a significant part of the garden.
The roof above the terrace is dragged over the west facade of the northwest wing and covers the continuation of the terrace in front of the living space. The building is formally closed on the outside and on the other hand it opens by taking away the mass towards the garden and the remote views. The concept of the outer surface of the skin and the inner family, intimate, soft semiatrium is also expressed by the material - mosaic created by the brick facing outside, the layering of the wooden materials of the sliding blinds and the wall, terrace and ceiling facing towards the garden.
The ground plan of the villa, divided into two parts by the atrium, joins the arc of the roof into one totality.Entrance to the villa is located on the eastern corner of the building - entrance hall with dressing room and skylight to the ground floor, continues to the garage and warehouses in the "bedroom" wing and a hall with vertical communications in the residential wing. In the extension of the entrance axis, we reach the upper level of the main living area with a downward view that serves as a study.
On the ground floor is the lower, main part of the living space. The terrace allows connection with the garden and outdoor covered seating. To the bedroom part of the ground floor we enter through the cloakroom - a corridor from which the individual rooms facing the garden are accessible. In the basement there is a technical facilities of the building. From the staircase hall, we can enter the basement level under the console of the residential part directly into the garden. The atrium below the ground floor terrace allows you to enter directly from the garden into individual cellars and warehouses.
Atelier 6
