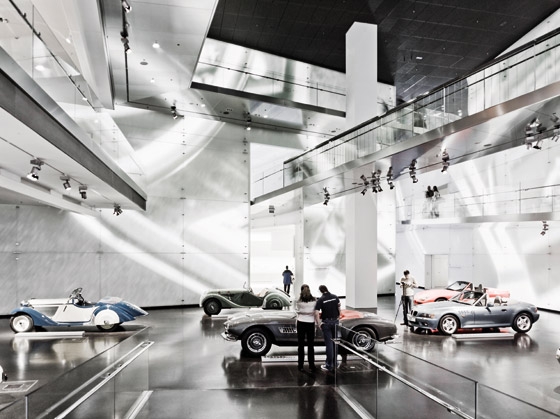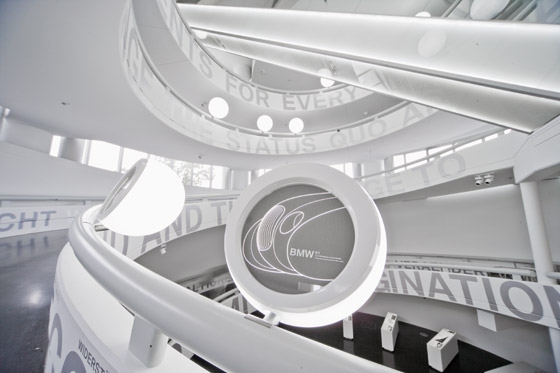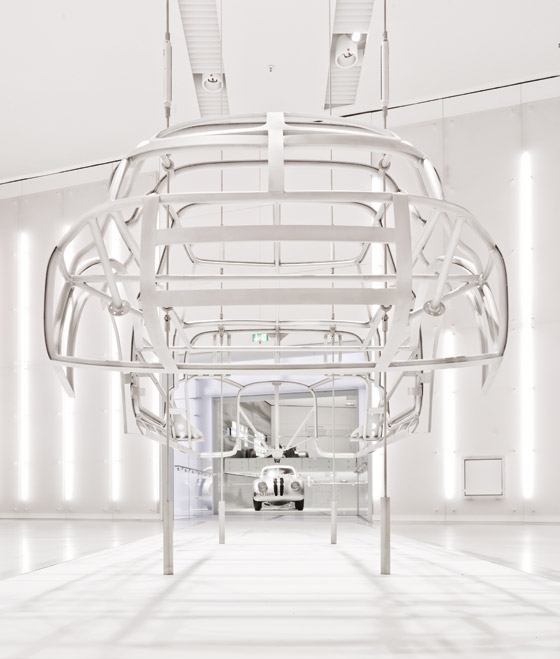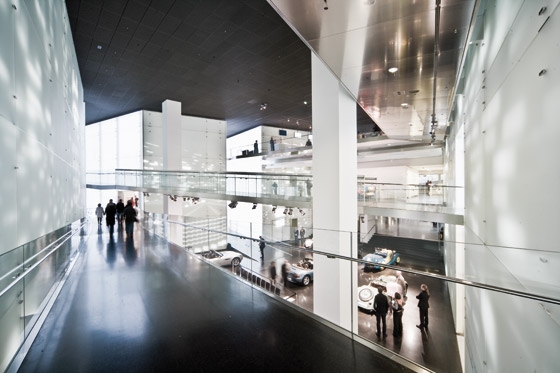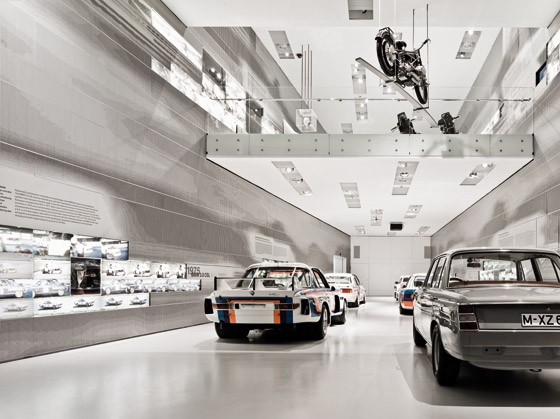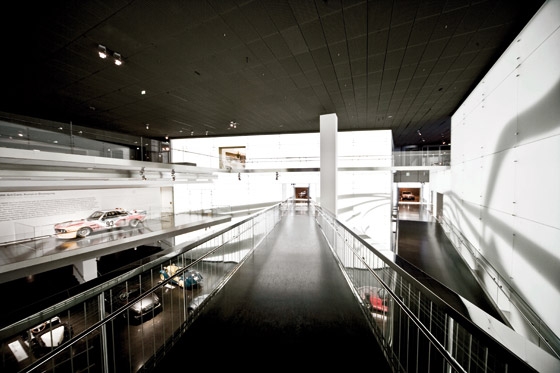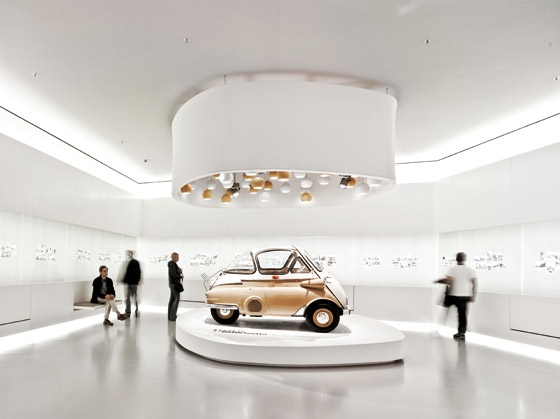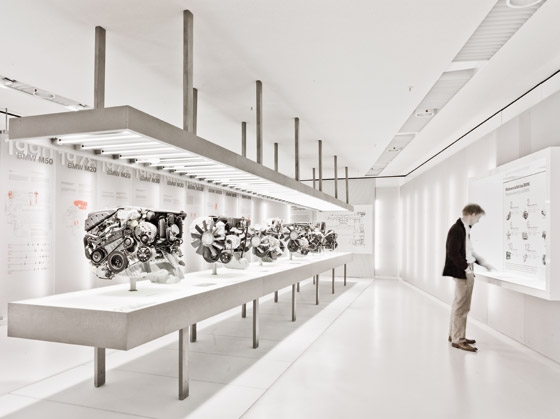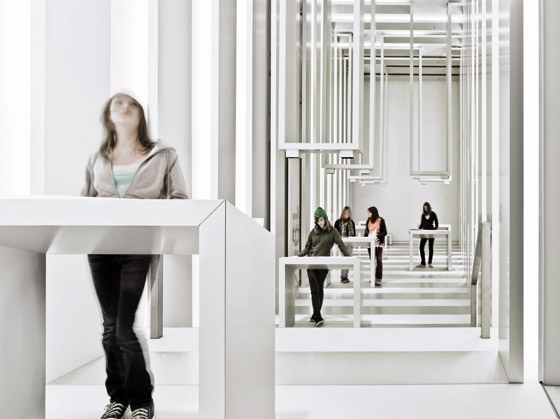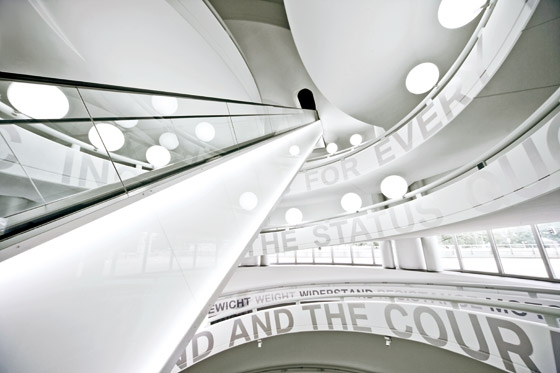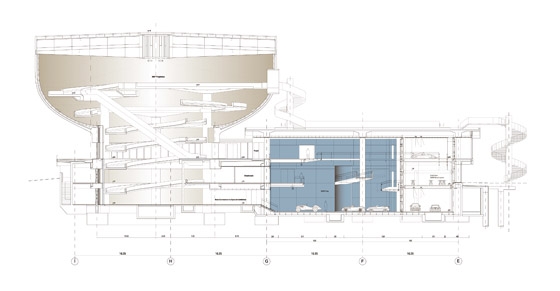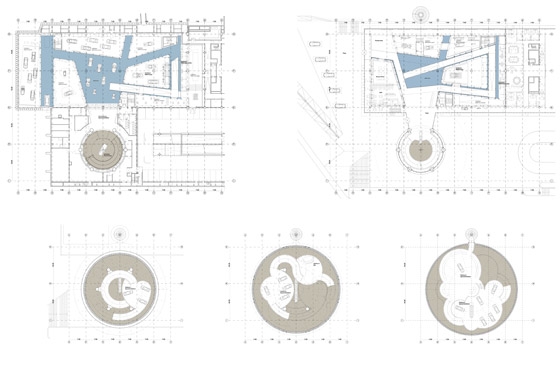Moves and Excites the Museum World: Dynamic Architecture
The new BMW Museum in Munich has a modern, dynamic language: the language of the automotive world. Opened on June 21st, 2008, it sets a new standard in the realm of brand-focused museums. Along with the BMW Welt, opened in October 2007, and the BMW factory tour, the museum is the final component of the BMW Triad, where two million visitors are expected annually.
Analogous to the BMW brand, which stands for innovative technology and design, the BMW Museum takes new approaches to intertwining architecture, exhibition design and communicative media. The BMW Group could depend on an innovative realisation because of the experienced creative partners. The Stuttgart studio ATELIER BRÜCKNER was commissioned with the general planning, architecture, and exhibition design. ART+COM, a Berlin design office for new media, completed the spatial media design and interactive installations, while Integral Ruedi Baur executed the graphic design.
The initial call for the new BMW Museum came in 2003 when the BMW board of directors purposefully decided on the Munich location. In contrast to construction projects of other automobile manufactures, the new museum building would not originate in a green meadow; instead, it was a matter of integrating the new museum into the existing structural fabric of the group headquarters in Munich. Here, trendsetting architecture already had a presence from the original 1973 plans of the Viennese architect Karl Schwanzer. This ensemble consists of the “Four Cylinder” high-rise construction, the adjoining low buildings, and the “Museum Bowl” which carries the BMW logo on the roof, and has subsequently developed into a landmark of the car group.
With the “Museum Bowl” Karl Schwanzer designed the first car-specific museum in Germany. Prominent pieces from the BMW collection were exhibited there. Prior to this, exhibits were only shown in the factory museum, built in 1966, although the collection began in 1922.
Schwanzer's basic idea for the museum building was the “continuation of the street in roundbuilt space“. The futuristic silver construction, which outwardly is very closed, looks light and generous inside. Via a rising spiral ramp, the visitor enters five seemingly free-floating platforms that serve as exhibition areas. The nearly circular base of the museum widens from approximately 20 metres to 40 metres in diameter. On platforms four and five, the wide airspace and building expansion becomes possible to experience.
The job to interpret this prominent architectural piece anew and lead it into the 21st century was transferred to the studio ATELIER BRÜCKNER. It was a matter of maintaining the original architectural and experiential qualities of the “Museum Bowl”, making it suitable for installations, and uniting this part with a completely new long-term exhibition area. This new exhibition area was housed in an existing adjoining low building, the West Wing of the group headquarters that had served until then as an employee lounge and parking garage. The building was cleared to bearing walls by the Stuttgart architects and given a new dynamic interior. The exhibition space could now be extended from its former size of 1000 to 5000 square metres.
Ramp System
From the existing idea of Karl Schwanzer, the “street in roundbuilt space”, studio ATELIER BRÜCKNER developed a ramp system as a central motif for the architecture and exhibition. The ramp became the dynamic concept of the new architecture. As both a formed and forming element, the ramp takes on a key function. It leads the visitor through the museum and connects the new long-term exhibition with the “Museum Bowl”, now used for special exhibitions. In the end, a diverse perspective on vehicles, company history, and company philosophy is allowed by the ramp system. The experience of the fluent space leaves a lasting impression, drawing from the visual narrative of many single perspectives throughout the space.
Upon the ramp, made to resemble a street-like path of polished asphalt, the visitor dives into the BMW brand. The uninterrupted walkway of about one kilometre length leads the visitor through the permanent exhibition and “Museum Bowl” spaces. Refined automobile-inspired architectural scenery with places and bridges surrounds the visitor. Additionally, the ramp system resembles a three-dimensional road, where one receives access to the exhibition houses on different floors.
BWM Platz – Mediatecture
The climax of the media staging is undoubtedly the BMW Platz, developed by ATELIER BRÜCKNER collectively with ART+COM. It is the pulsating heart in the centre of the permanent exhibition, the nucleus of the exhibition house grouping. The visitor experiences this 13 metres high airspace several times while on the path, from different points of view; the critical viewpoint occurs as the visitor crosses the BMW Platz on a central bridge. Below the bridge, the parked vehicles on display almost seem to move as the multimedia light reflections progress across the cars, and architecture and scenery is briefly reflected in the polished varnish of the roadsters.
In the media lights displays of the BMW Platz, realised by ART+COM, space and spectator synch in movement. The facades of the space, about 706 square metres in size, were constructed with an LED technology where more than 1.7 million light-emitting diodes were used. Panes of glass hide the LED system, and collectively these components make up the “Mediatecture”. ART+COM has devised more than 30 possible lights displays, creating a technical atmosphere along with an additional poetic and emotional dimension where the architecture is dematerialised and given a new dynamic attitude.
Through a series of experiments, the parameters were fixed to create an impressive spatial experience that adequately connected the brand to the architecture and media technology. The realised product works with monochrome white LEDs, which are mounted behind double glazed white windowpanes. This combination is new, used here for the first time. The windowpanes provide the impression – retained even at close range – of a uniform, closed picture where the technology is concealed from the visitor. One does not perceive the individual glass pieces as a defining element, instead discerning the overall glow from within the facade.
Altogether, a generous and ample impression is portrayed, supporting the “visual transparency” of other construction elements. Even the central crossing bridge path does not visually obstruct the space. Together with Schlaich Bergermann und Partner the Stuttgart architects of ATELIER BRÜCKNER developed an innovative glass bridge construction that uses weight-bearing glass in the side structures of the bridge. For the tension bracing of the bridge special steel typically used in racing yachts was chosen; it is thinner with higher tensile strength than regular steel. The end product is clearly a trendsetting and detailed innovation.
BMW
ATELIER BRÜCKNER GmbH, Stuttgart
Generalplanung Museum
Architektur
Ausstellungsgestaltung
Szenografie
ART+COM AG, Berlin
Mediale Inszenierungen
Interaktive Installationen
Integral Ruedi Baur, Zürich
Grafik Design
Visuelle Identität
