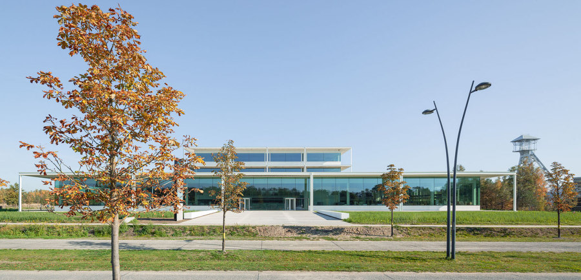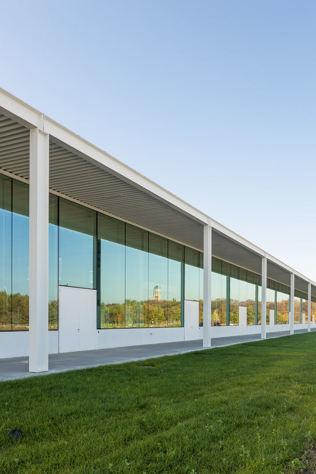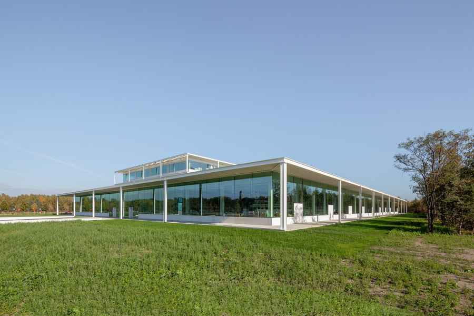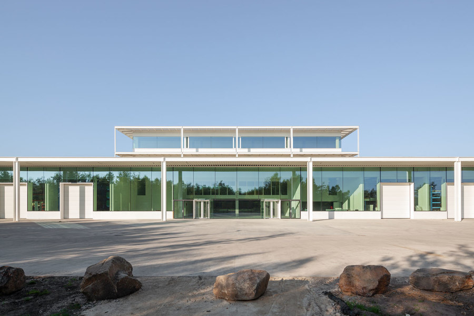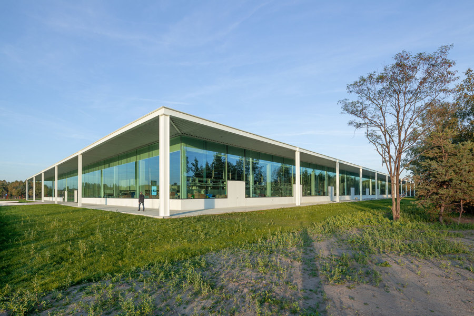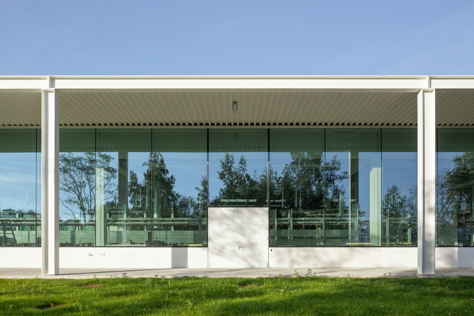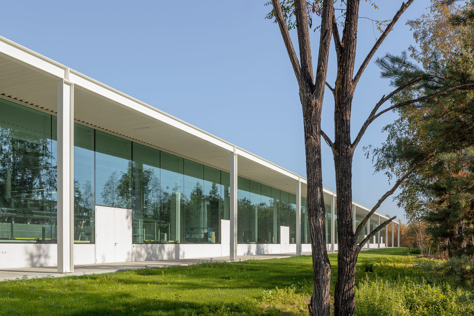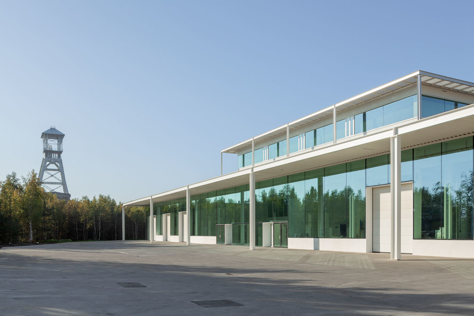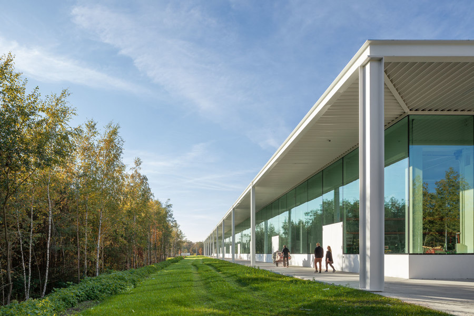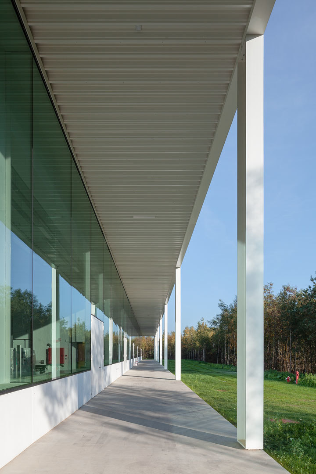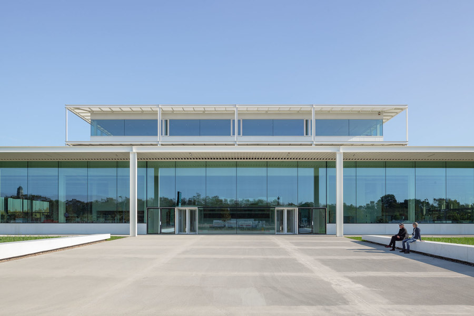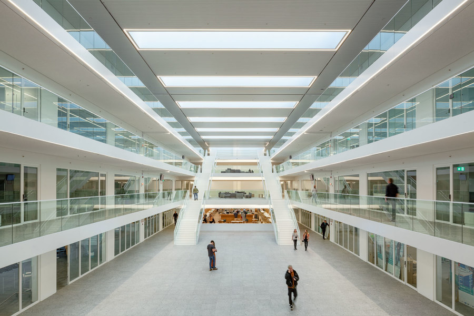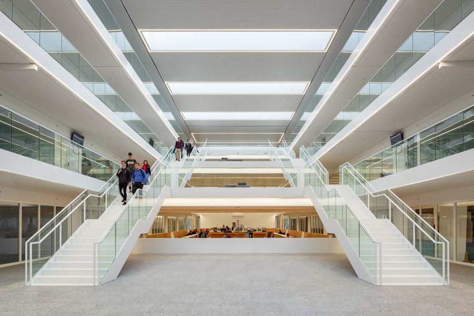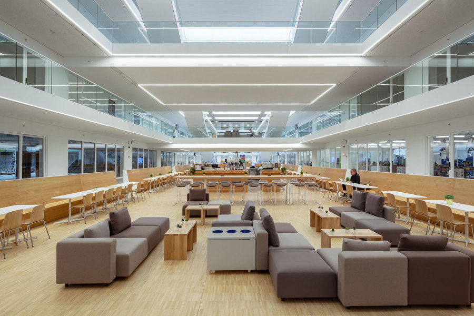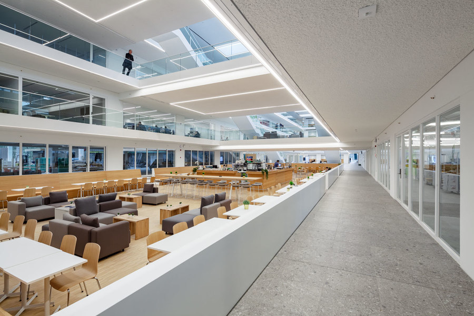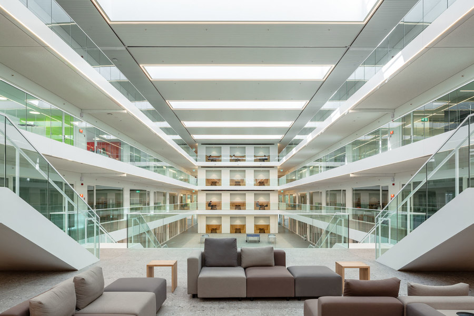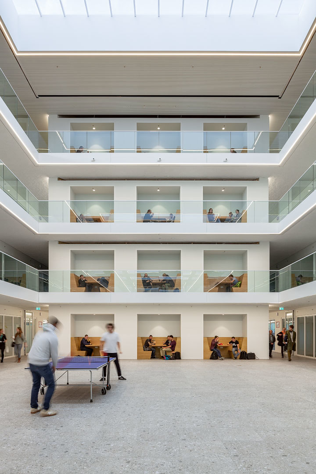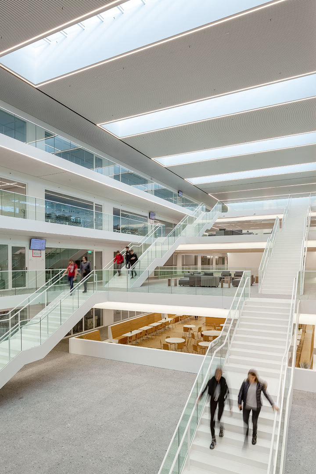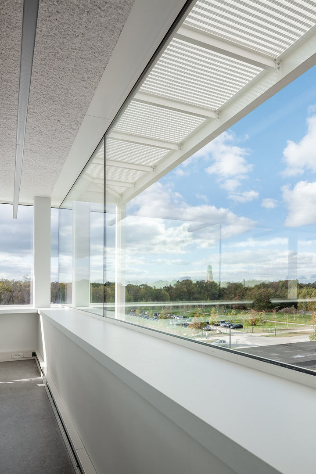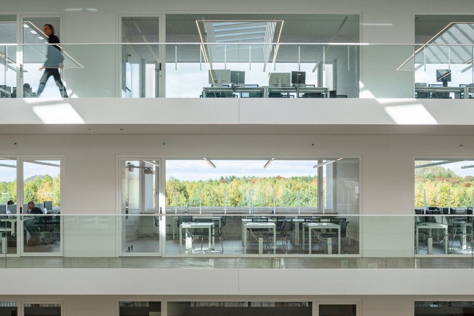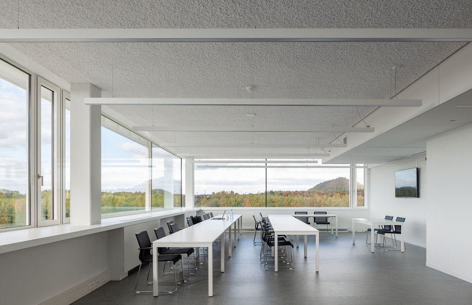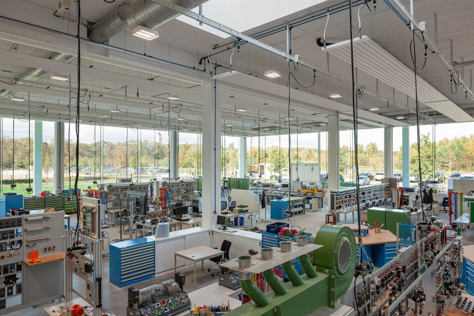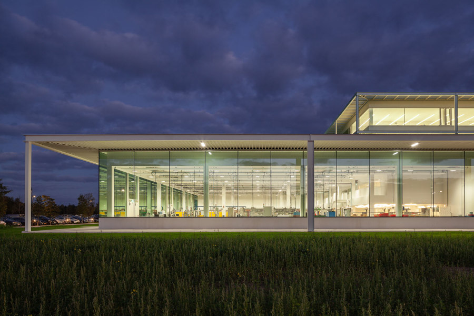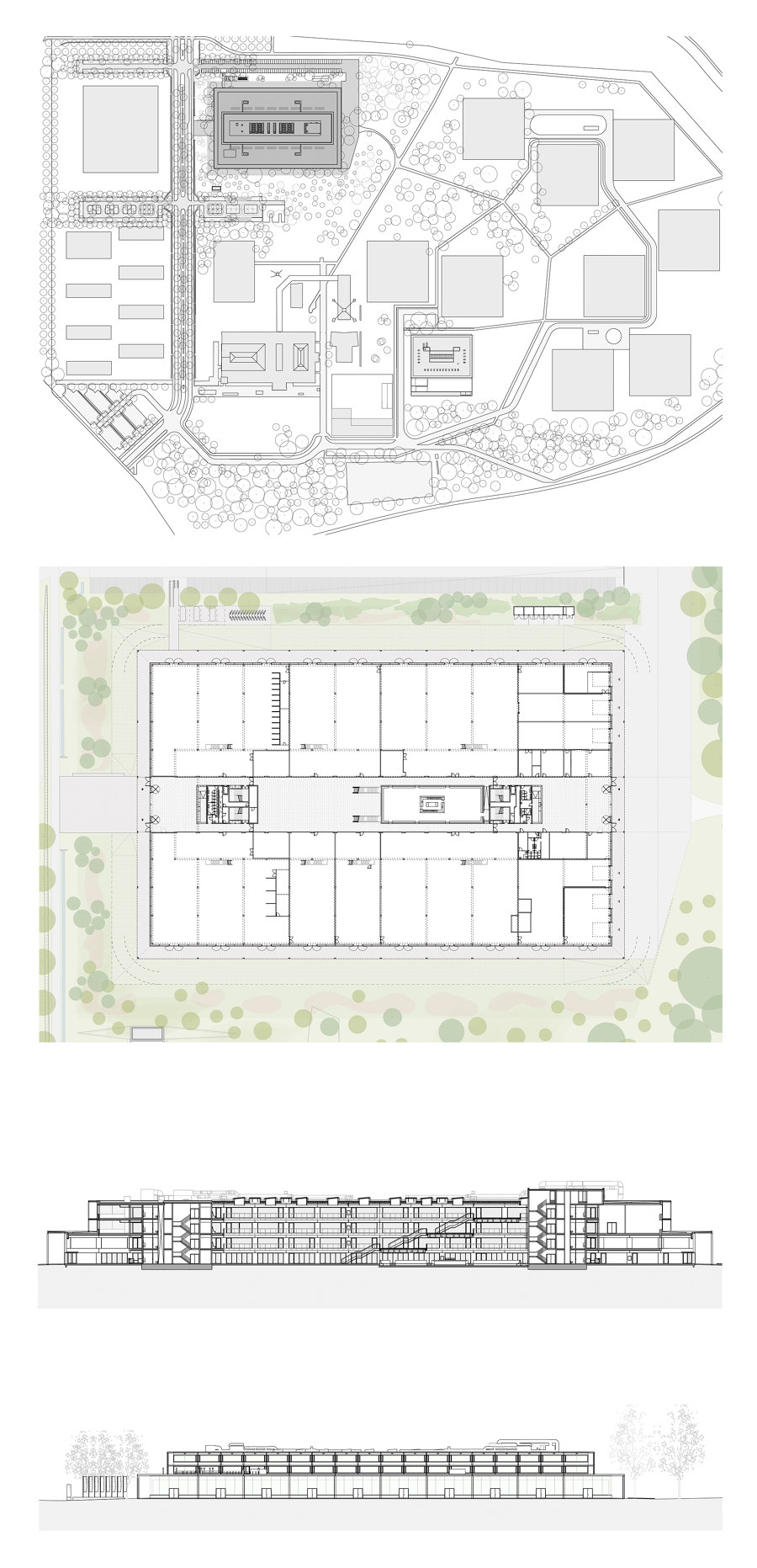Stimulating young people to pursue a career in a technical profession is becoming increasingly complicated in Europe. Together with the city of Genk, two Belgian experts in professional training – Syntra and VDAB – have decided to build a new educational facility for the Limburg region that has the purpose to stimulate and set a new benchmark for technical education in Flanders and Europe. The competition brief asked for the invention of a new type of education building, which resulted in an interesting typological experiment.
The new T2-campus combines spaces for theoretical and practical education with areas designed specifically for recreation, conferences and exhibitions. The extended opening hours (07:00-23:00 every working day) help to increase the school’s role as an education building by providing a platform for the industry to showcase new technologies. The school becomes an inspiring and dynamic technology hub that will excite young people for work in the technical field. The clients desired a building of short distances and high flexibility to stimulate maximum synergy between the different departments of the school and that is able to adjust to future needs.
Learning factory in the forest
The school is part of the new forestlike -business campus ‘Thorpark’ located on the premises of the former hard coal mine ‘Waterschei’ in Genk. The building is organised as a big flexible learning factory of approx. 95m x 145m with a central atrium, production halls on the ground floor and classrooms on the upper floors. Due of the monumental scale of the building elements the resulting architecture is harmonious and does not appear repetitive, despite its scale. The school is in its essence a glass building that stimulates a strong visual connection between its deep interiors and the surrounding nature, as it was designed as a big pavilion placed in an open landscape. A white steel colonnade wraps the entire building and functions as a formal and technical filter between landscape and building.
The main entrance of the building, that includes a little piazza lies in the west, while the secondary entrance and the main delivery zone (with large overhead doors) is placed in the east. The steel colonnade however unifies all façades and avoids a clear notion of front and back. The ground floor has a structural glazing façade with glass panes of approx. 2,8m x 6m placed on a white plinth made out of prefab concrete panels. The steel colonnade is 4m wide and supported by 30 steel columns that are each 7m high and 50cm wide. The beams between the columns are typically 14,4m or 17,5m long, in the corners they measure up to 22m. The colour white was chosen to create a sharp contrast between the geometrical architecture, the softness of the surrounding trees and the parklike environment. Obstacles, fences and barriers are reduced to a minimum to keep the relation between the landscape and the school as fluent and clear as possible.
Atrium as social activator
The core element of the design of the school is the central atrium: Nearly all circulation is organised around the big space that functions as a social connector between the different programs and classrooms of the school. The hall is 17,2m wide, 13,5m high and over 72m long. It receives direct daylight through roof lights and indirectly through the surrounding fully glazed classrooms. In order to maximise the distribution of daylight the interior is painted white. The atrium consists of a flexible space for exhibitions and events, paved with grey tiles, and a restaurant. The latter is materialised in wood and is used as an informal meeting and working place for students and employees.
The restaurant is sunken 0,45m into the floor and is separated with long benches from the corridors in order to provide more intimacy. In the middle of the atrium a pair of open steel stairs give access to the upper galleries with their glass balustrades. On all floors, suspended platforms, each of about 12mx11m, connect both stairs and serve as recreation spaces for the students. The atrium is crucial for the functioning of the new institute, as it is a place for meeting and spontaneous gathering. It is a more informal place and helps stimulating human interaction and collaboration between the different departments of the institute. Upon entering the building, visitors immediately comprehend the inner organisation of the institute. Through the big glass windows of the classrooms and the production halls one can see the ongoing activities in the different spaces. A view on the surrounding landscape is possible from almost everywhere in the building, even though it is more than 90m deep on its short side.
Two flexible factory halls
On the ground floor, one finds an open 6,5m high factory hall on each side of the atrium. The columns are placed in a grid of 14,4m by 8,9m. Both halls are 26m x 140m long and separated by flexible partitions made of concrete bricks. All technical equipment is fixed on the ceiling to provide full flexibility in the halls. The glass façade offers splendid views on the surrounding park landscape, allowing the dynamic green to become a stimulating part of the working environment. The colonnade around the building functions as a sun protector and a covered zone for smaller deliveries by forklift trucks. The factory halls are currently used for different educational programs like a centre for electronics, HVAC technology, building technology and 3D printing, but also as a conference hall and technology experience centre for younger kids.
Open classrooms and open offices
All the classrooms and offices are based on a structural grid of 7,2m x 7,2m with non-structural partitions and partly moveable walls to combine classrooms. The big panoramic windows offer inspiring views on the green surroundings, the restored historical buildings on the site and the artificial mountains of the former mine. A smaller pergola of 2m wide in front of the façade functions as a fixed sun protection and maintenance zone for the façade. All classrooms are fully glazed towards the atrium to underline the open and communicative character of the institute and to stimulate interaction by making ongoing activities visible to others. Furthermore, the classrooms get indirect light from the atrium and the views throughout the building and of the fantastic landscapes are preserved.
A maximum of prefabrication
The building was realised under an enormous time pressure and was designed and built in less than 36 months! To make this possible, the building was designed with a fixed grid and flexible divisions. This allowed changes in the later planning and execution stage. All technical installations are separated from the building structure and predominantly fixed on the ceiling to provide a lot of flexibility for future users. The atrium is ventilated, heated and cooled with the innovative BaOpt ventilation system that works with a minimum of vertical ducts, which can be integrated in the two cores of the building. For fire safety reasons, the atrium, the classrooms and the glass facades of the ground floor are equipped with a sprinkler system.
To build this 24.100m2 building within the given timeframe, approximately 85% of the building was constructed with prefab elements. The fact that the building consists of repetitive components helped not only to increase building speed, but also had a big effect on the costs per element. The main structure consists of 675 prefab columns and beams. Most structural components are made of concrete, only the 26m long beams in the factory hall are steel beams covered with concrete to guarantee fire stability. The entire building was built for an extremely low budget of € 1100,- /m2 or € 205,- /m3.
Design Team:
Atelier Kempe Thill: André Kempe, Oliver Thill, Saskia Hermanek, Jan-Gerrit Wessels, Jeroen de Waal, Valerie van de Velde, Philip Haak, Rick Hospes, Martins Duselis, Anja Müller, David van Eck and Kento Tanabe
Collaborators:
osar architects NV: Hilde Vermolen, Ilse Van den Brande and Frank Verschuren
Structural Engineer: Ney & Partners
Service Engineer Installations: Studie10
Urban planner: HUB
Supervisor: Bart Biermans
Acoustics: Bureau De Fonseca
Structural Engineer: Ney and Partners
Service Engineer Installations: Studie10
