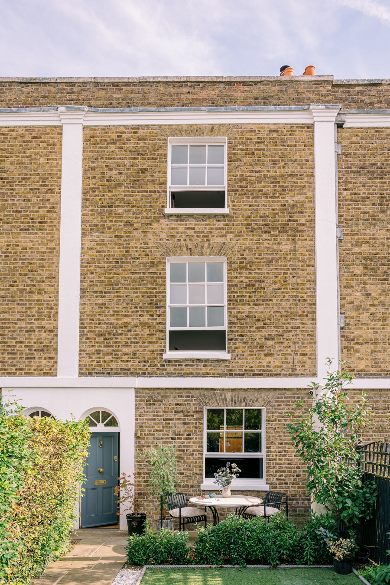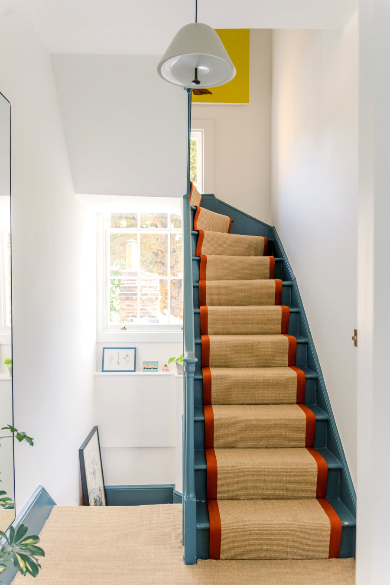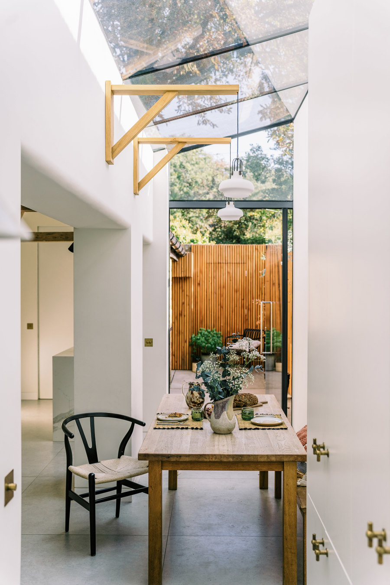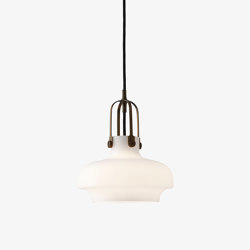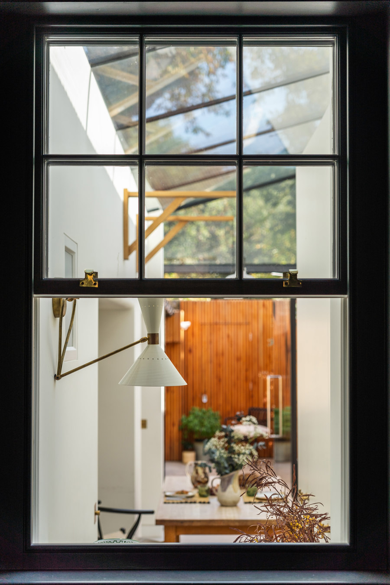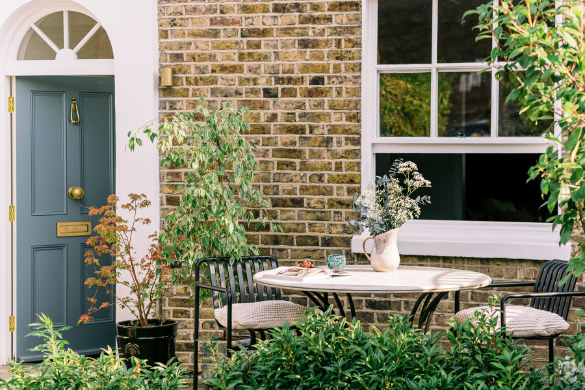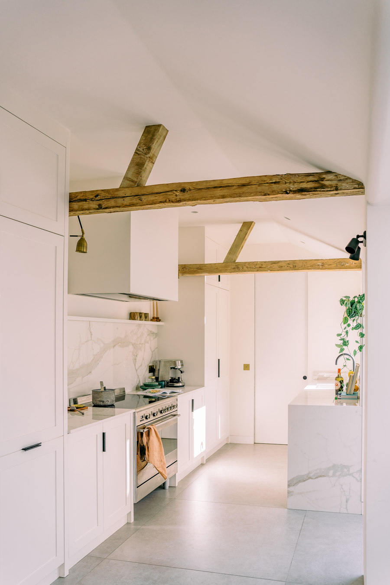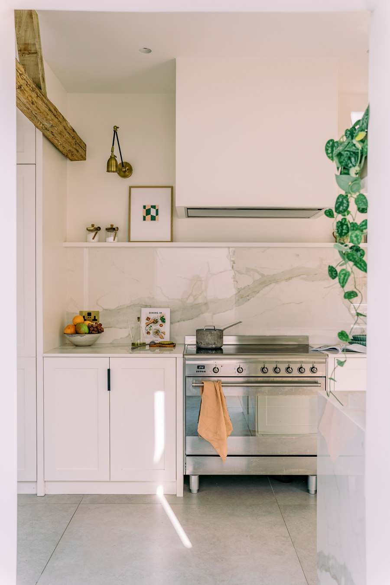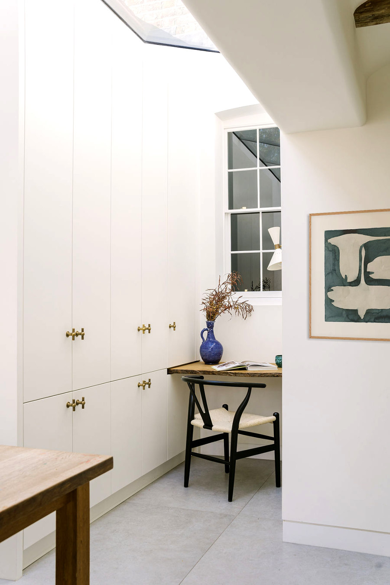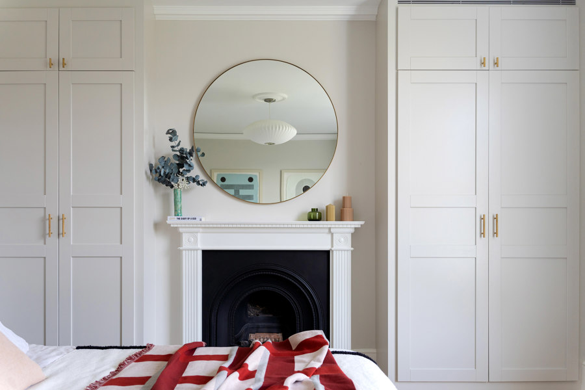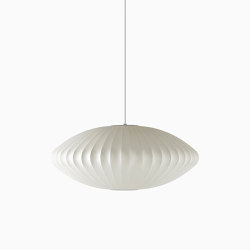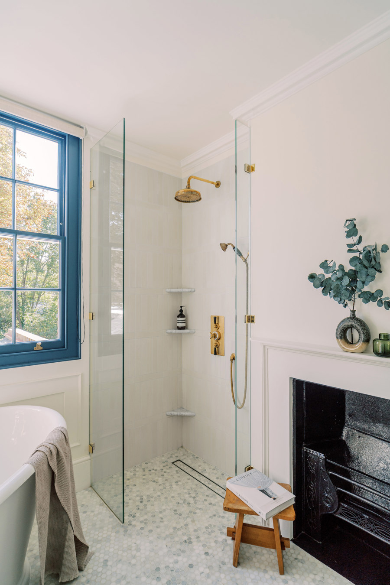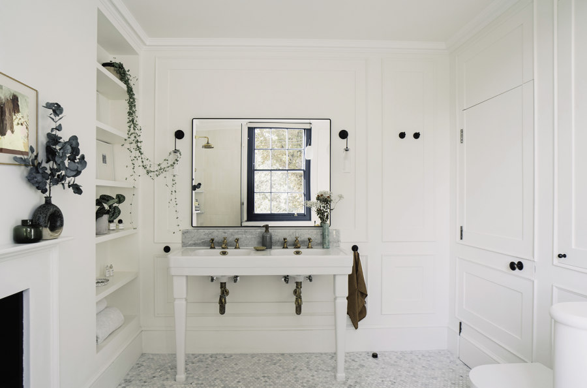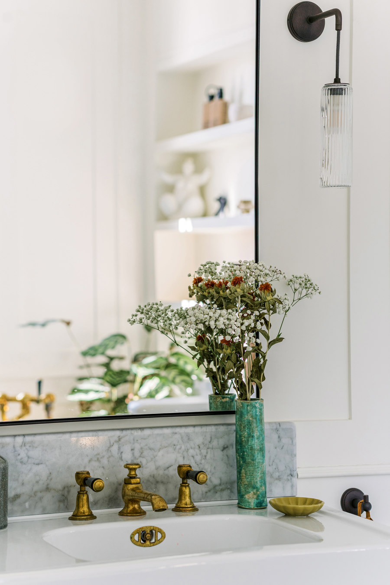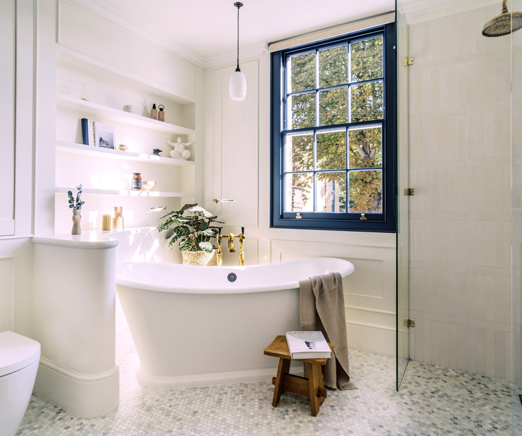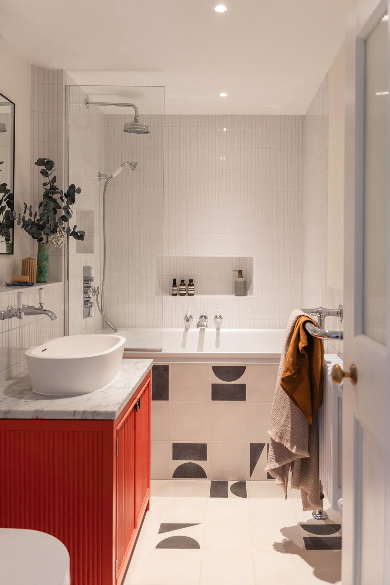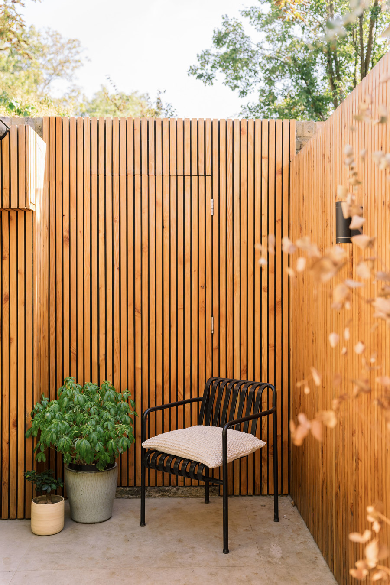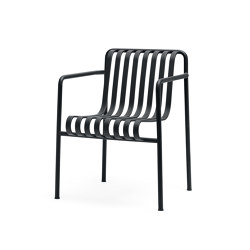We undertook the architecture and interior design of the full refurbishment of this brick Listed townhouse in Windsor adding a glass infill extension to the rear and serene finishes throughout. Brightening up the interior spaces of the house with a frameless glass infill extension gave the family of four an opportunity for a more flexible kitchen and dining room and link to the outdoor terrace. Discrete minimal detailing curved off ceilings and a concrete floor present a distinct contrast to the more formal and traditional parts of the house and a welcoming space for contemporary living.
The layout of the light and bright kitchen arrangement was naturally determined by the Grade II Listed oak roof trusses now exposed having raised the ceiling for additional height. A reserved polished Calacatta marble splash back and countertop complements the stainless steel range cooker and panelled cabinets. Reinstating historic details that have been lost can seem challenging on Listed buildings but are certainly rewarding when they are sensitively done. In our eyes they add value to the buildings history and offer a sense of pride for our clients - embracing the life of the building.
Working closely with the client we have developed a refined and muted palette for the master bathroom design of a beautiful listed late Georgian terrace house in Windsor. The live brass finish and dark blue painted window frame contrast with the serene backdrop of the room using white lime-wash paint ceramic glazed tiles and marble floor.
Design Team:
Atelier Ochre
