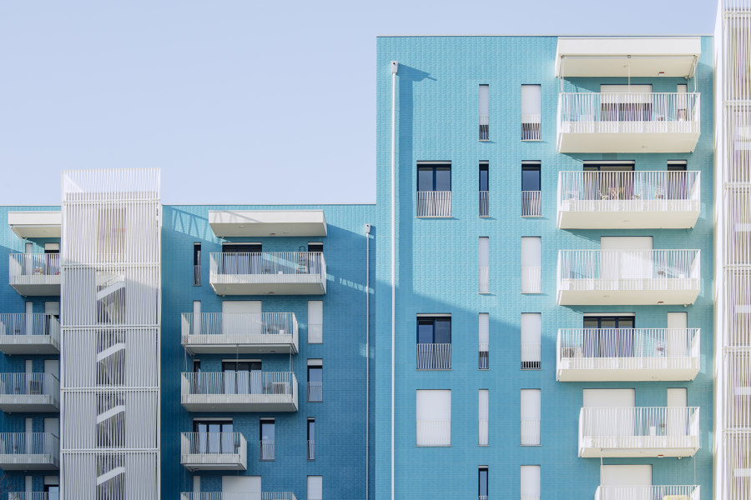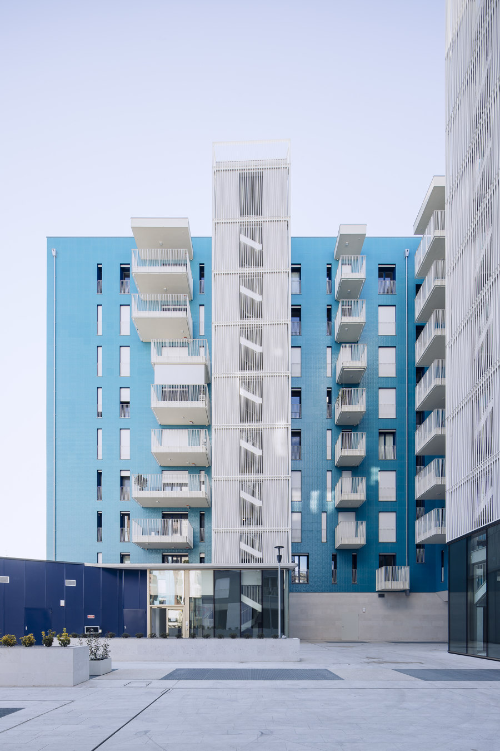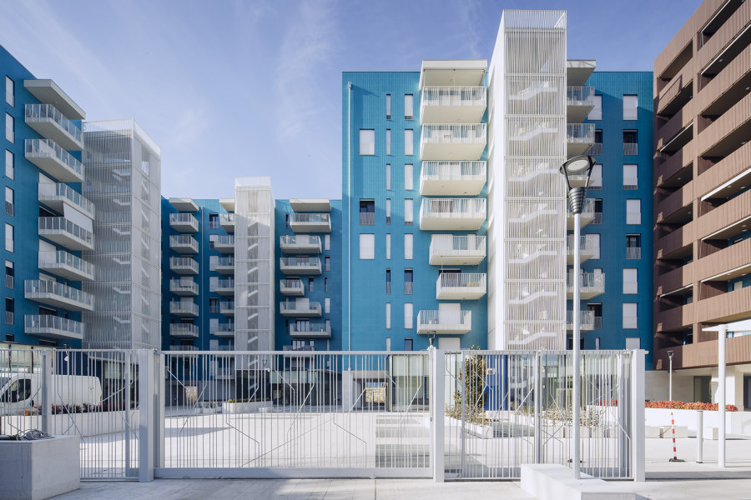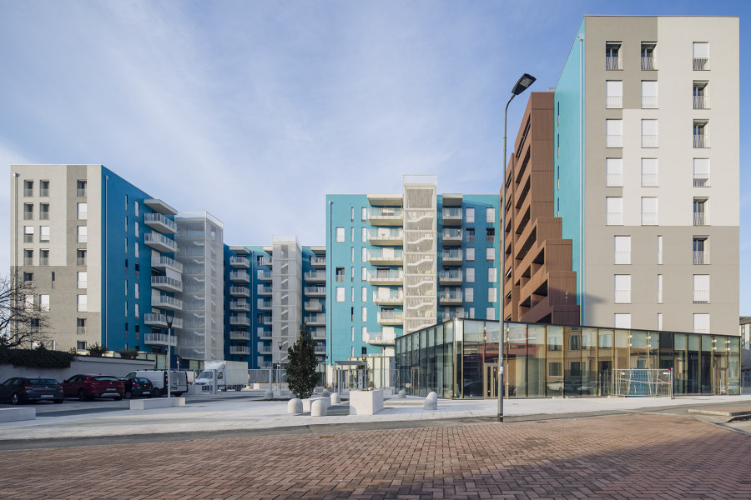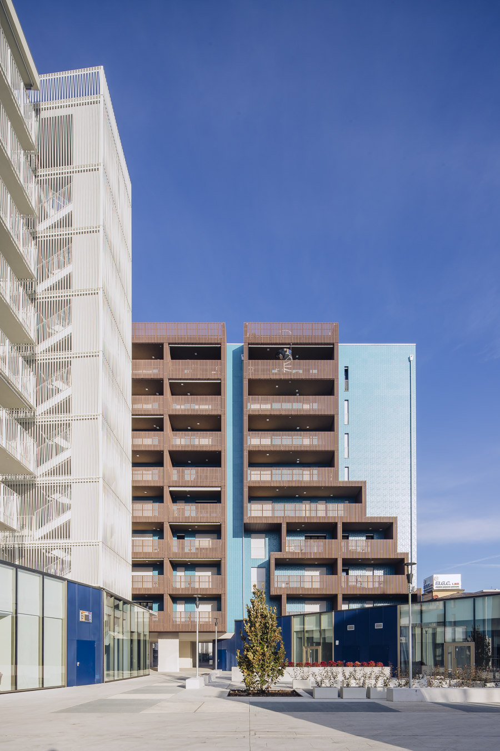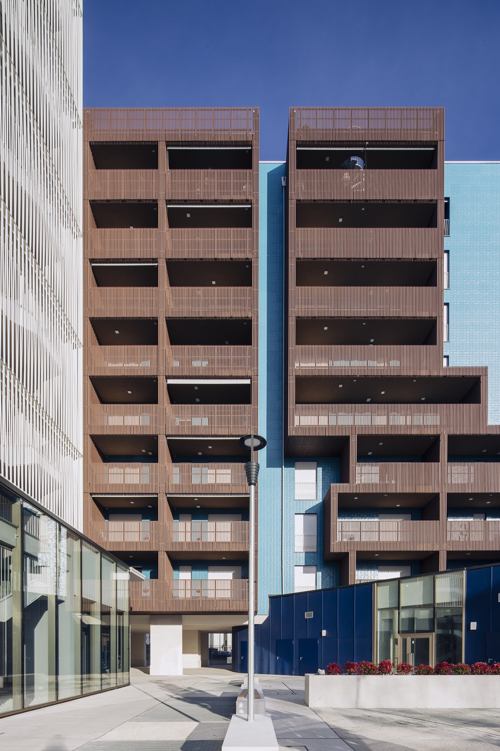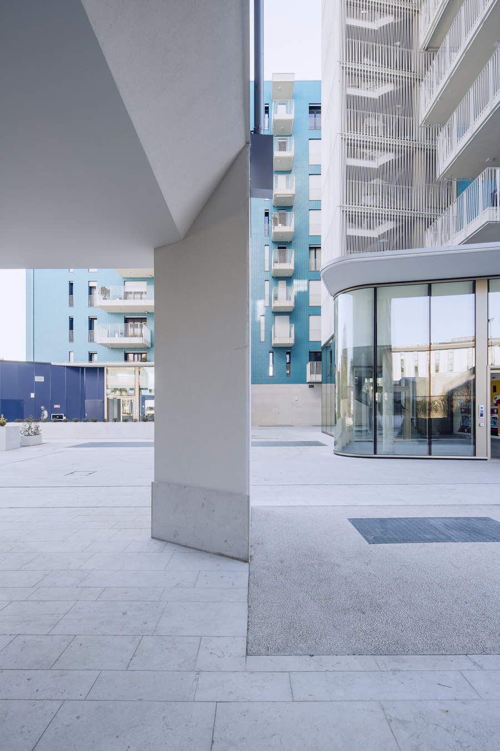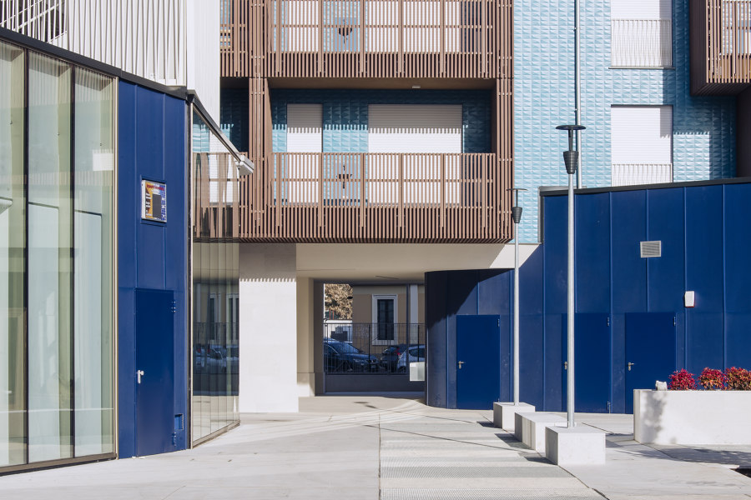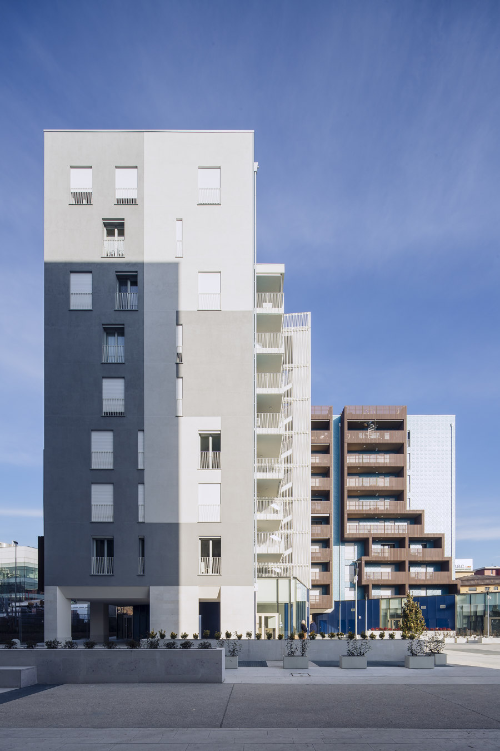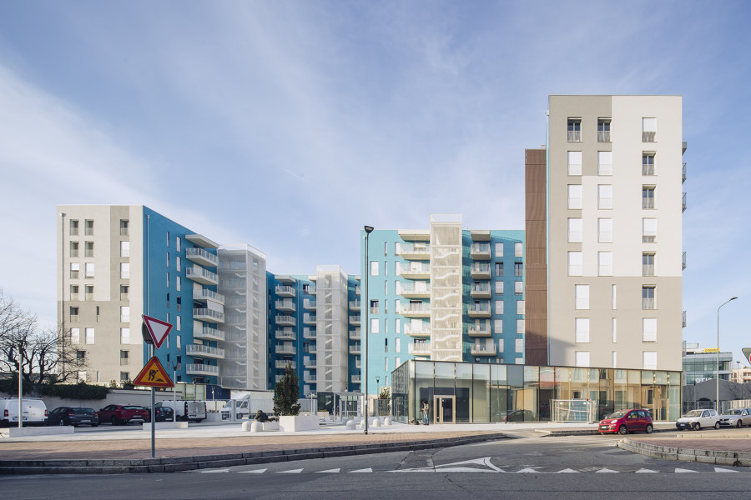The project is part of the area of Lambrate, currently undergoing an overall transformation and redevelopment: the presence of new spaces for the housing, the creation of laboratories for work, the organization of events such as that of the "Fuorisalone", are an example of how the neighborhood is changing its old image of a simply productive place. The Rubattino neighborhood and its park, the possible reuse of the Mercanti barracks in the south, the PII being implemented in the east are just some examples of this transformation.
The project (perimetrated from via Crespi to the north, Via Pitteri to the east, via Tanzi to the south, and via Canzi to the west) finds its foundations in the design of the open / green spaces, which determined the design of the residential volumes here settled.
Transforming a place that has always hosted industrial and production activities, and which has been abandoned for many years.
Building a place to live.
Imagine that this place must know how to combine the collective dimension of its open spaces, its connections with the city, its services, with the intimate dimension of those who will live there, of those who will create a family, of the different generations that will pass through it, of the looks that will cross between the spaces, between the buildings.
Two simple buildings articulates through the volumes of the balconies, now as a cascade system and resting on the building volume, now punctual as stands in the sky, true continuations of the internal space towards the outside.
Two buildings are composed and decomposed in a continuous dialogue with the matter and its relationship with the light: iridescent with the ceramic, in “chiaroscuro” with the wood, homogeneous on the plastered walls drawn in a chromatic geometric sequence as a tribute to the works "Positive-Negative" by Bruno Munari who created a collection from the 50s to the 70s.
A park will have to graft the territory and become the heart of this urban transformation.
The park has generated the founding principles of the project, in its relationship between open spaces, squares, paths and connections.
The place now belongs to us and we belong to him since it will be a place of daily life, with time, over time.
Architecture allows to identify ourselves with our choice to live in a place.
Every project has to tell a story.
A story able of anchoring itself to the past that each place has, in its founding aspects, but above all, it must be anchored to the present, to those who will live and inhabit places and buildings.
We are time.
The two buildings, with an "L" planimetric layout, develop for nine floors above ground, delimiting a new public square open towards the city.
The ground floor is characterized by the presence of spaces dedicated to commerce and services for citizens, as well as the entrances to all the halls of the stairwells. The great permeability of the flows, which will be made possible thanks to the porch spaces that completely cross the buildings, allows to connect the central square with the Park that surrounds the two buildings on the south and west sides, creating a continuum between Piazza Vigili del Fuoco and the garden, of which the square represents the main joint.
The intervention develops, in the two buildings, with an area of 12.404sqm of which 8.360sqm of subsidized housing property, 3.344sqm of subsidized housing for rent and 700 sqm of commercial spaces on the ground floor.
The initiative, which started in 2014, has seen the start of the intense activities in 2016 and its term in 2020 and will host: 104 housing units, 46 rental accommodations, 5 commercial spaces and 2 multi-family housing (cohousing) with 26 beds. On completion, on the ground floors, two spaces will be made available to the community for shared activities and services; the spaces include a multipurpose room for common recreational and meeting activities for the inhabitants, a "workshop" space for hobby activities and a common laundry for the condominium.
All the parkings have been placed in two underground floors located below the two buildings and the central square. The entrance is through a ramp located inside the north building, which allows not to perceive the cars from the square, dedicating it completely to
The two buildings are characterized by their large terraces and loggias, which allow to experience the outdoor space as an extension of the individual apartment; moreover, the full-height windows designed for all the rooms, further emphasize the permeability between inside and outside.
The facades of the two buildings tell the urban scale principles with which the project layout was developed, underlining the value of the central square and characterizing the facades that face towards it with an iridescent and three-dimensional material such as blue ceramic, while all the facades that faces the urban context are characterized by the use of different colored plasters that decompose the large volume of the facades.
Design team:
Atelier(s) Alfonso Femia
Lead Architects: Alfonso Femia and Simonetta Cenci
Landscape Architecture: Ateliers Alfonso Femia
General Contractor: Cooperativa Arte Edile di Abbiategrasso
Project Manager: Marco Corazza
Design Team: Arianna dall’occa, Chiara Frumento, Ilaria schiavone, Alessandra d’Apolito, Vanesa Carbajo Fernàndez, Vera Messana, Andrea Lucchi
